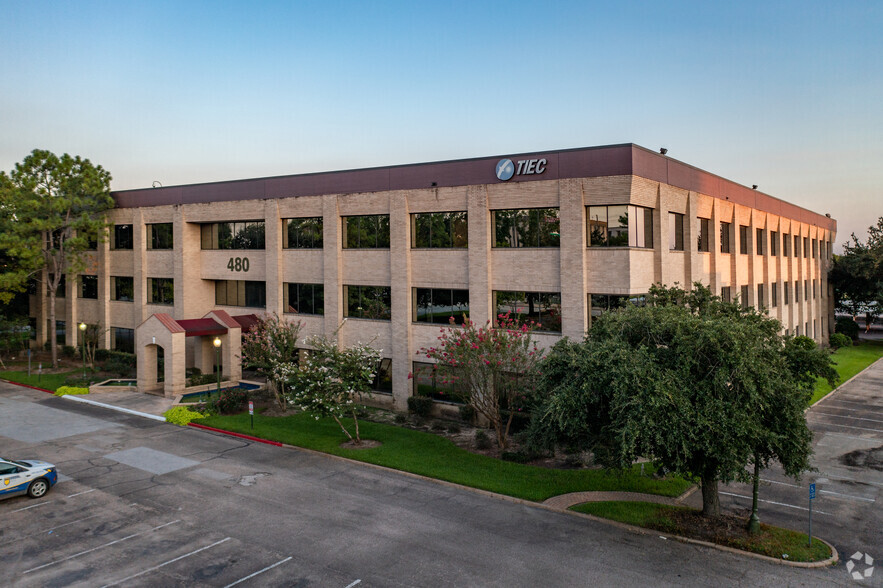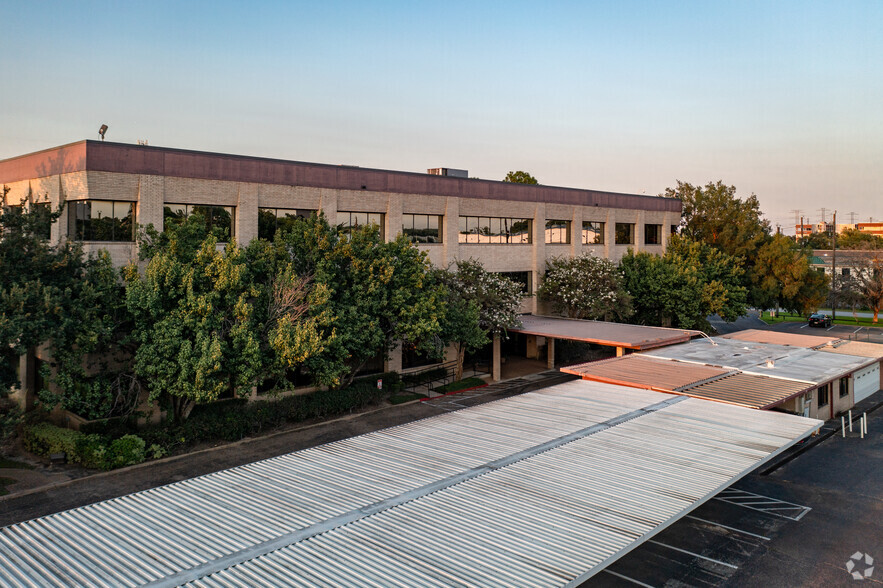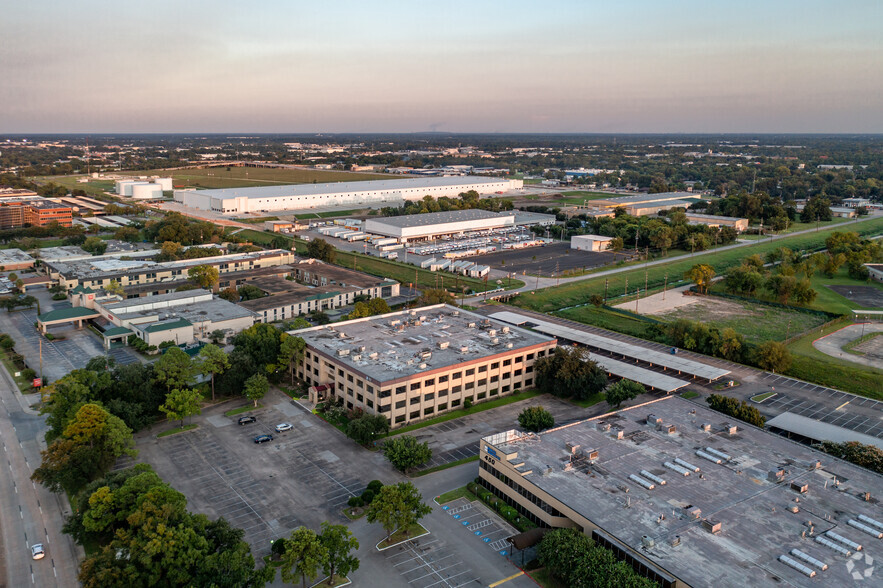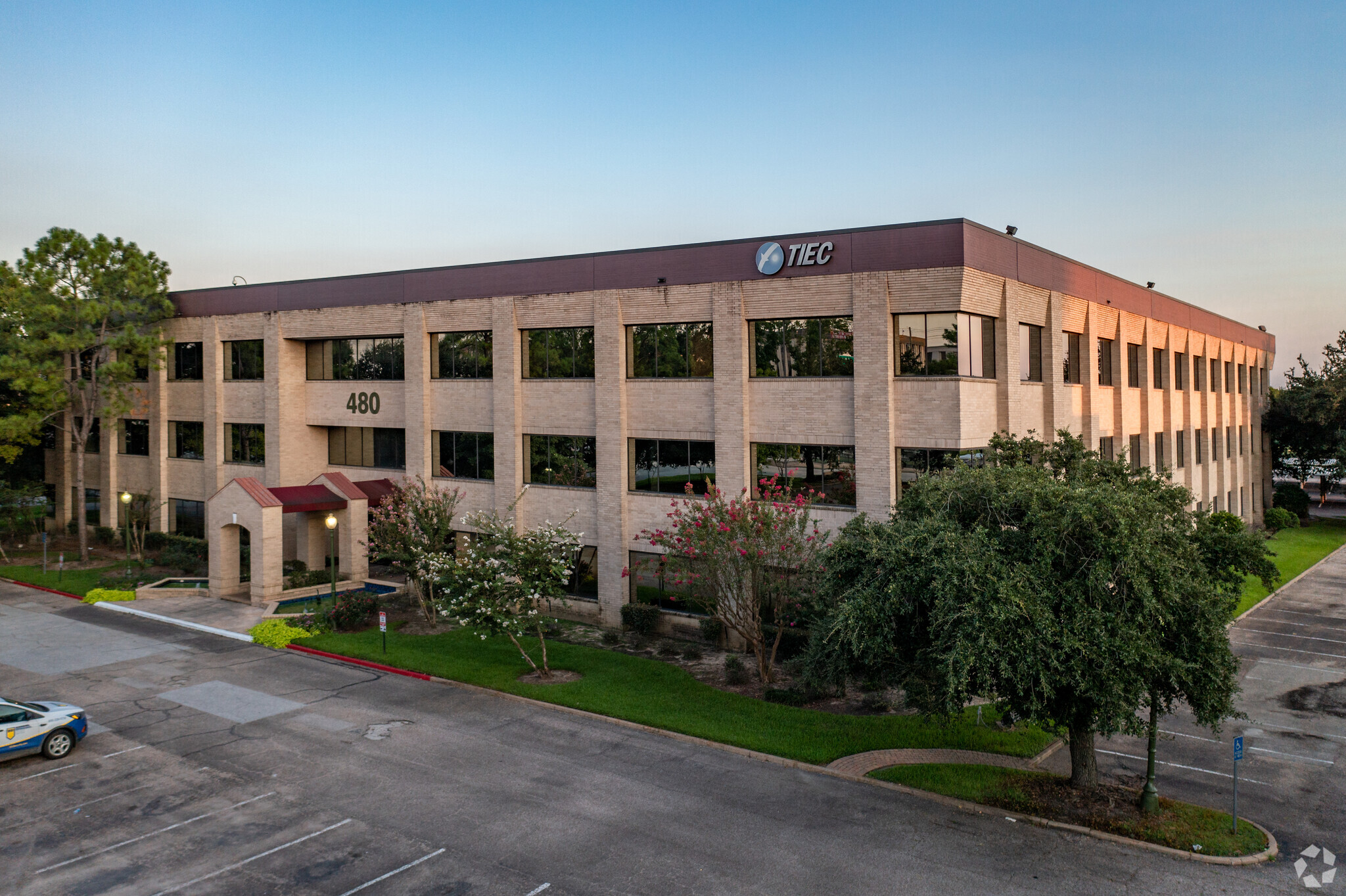
This feature is unavailable at the moment.
We apologize, but the feature you are trying to access is currently unavailable. We are aware of this issue and our team is working hard to resolve the matter.
Please check back in a few minutes. We apologize for the inconvenience.
- LoopNet Team
thank you

Your email has been sent!
480 North Belt 480 North Belt Fwy
101,510 SF 29% Leased Office Building Houston, TX 77060 For Sale



Executive Summary
• Currently 28.5% occupied, ideal for a corporate campus and/or alternative uses.
• Over $175,000 in capital improvements since 2020, including roof and HVAC improvements and building renovations.
• Diversified tenant base among industries, such as architecture, communications, logistics, and security.
• Immediate upside with lease up of many second-generation spaces.
Property Facts
Amenities
- Atrium
- Controlled Access
- Conferencing Facility
- Security System
Space Availability
- Space
- Size
- Space Use
- Condition
- Available
1 large conference room open bullpen for cubicles
Conference Room and Vending/Break Room. Has six (6) window offices and a large interior room that may be used for a conference room or cubicles. Two (2) entries into this suite make it easily divisible.
Open kitchen area. Five (5) offices & small bull-pen area. Interior courtyard suite. Visibility in building lobby. Back door exits to corridor hallway. (Currently on-site management office)
Large back office, full windows, great for training. This suite has private reception, three (3) window offices, three (3) interior Atrium view offices, large open cubicle area, workstation/file room, Conference Room, private interior restroom & shower.
Large back office, full windows, great for training.
Open space, build to suit
- 2nd Fl-Ste 270
- 14,864 SF
- Office
- -
- Now
- 3rd Fl-Ste 302
- 3,966 SF
- Office
- -
- Now
928 SF
Large reception area with service counter/window, large bull-pen areas, built-out offices, server room, kitchen/break area. .
private reception area, kitchen, bullpen for cubicles
| Space | Size | Space Use | Condition | Available |
| 1st Fl-Ste 100 | 10,964-11,087 SF | Office | - | 30 Days |
| 1st Fl-Ste 130 | 2,290 SF | Office | Full Build-Out | Now |
| 1st Fl-Ste 180 | 1,791 SF | Office | - | Now |
| 2nd Fl-Ste 220 | 5,856 SF | Office | - | Now |
| 2nd Fl-Ste 231 | 913 SF | Office | - | Now |
| 2nd Fl-Ste 233 | 1,789 SF | Office | Shell Space | Now |
| 2nd Fl-Ste 270 | 14,864 SF | Office | - | Now |
| 3rd Fl-Ste 302 | 3,966 SF | Office | - | Now |
| 3rd Fl-Ste 310 | 928 SF | Office | Partial Build-Out | Now |
| 3rd Fl-Ste 320 | 12,527 SF | Office | - | Now |
| 3rd Fl-Ste 350 | 2,980 SF | Office | - | Now |
1st Fl-Ste 100
| Size |
| 10,964-11,087 SF |
| Space Use |
| Office |
| Condition |
| - |
| Available |
| 30 Days |
1st Fl-Ste 130
| Size |
| 2,290 SF |
| Space Use |
| Office |
| Condition |
| Full Build-Out |
| Available |
| Now |
1st Fl-Ste 180
| Size |
| 1,791 SF |
| Space Use |
| Office |
| Condition |
| - |
| Available |
| Now |
2nd Fl-Ste 220
| Size |
| 5,856 SF |
| Space Use |
| Office |
| Condition |
| - |
| Available |
| Now |
2nd Fl-Ste 231
| Size |
| 913 SF |
| Space Use |
| Office |
| Condition |
| - |
| Available |
| Now |
2nd Fl-Ste 233
| Size |
| 1,789 SF |
| Space Use |
| Office |
| Condition |
| Shell Space |
| Available |
| Now |
2nd Fl-Ste 270
| Size |
| 14,864 SF |
| Space Use |
| Office |
| Condition |
| - |
| Available |
| Now |
3rd Fl-Ste 302
| Size |
| 3,966 SF |
| Space Use |
| Office |
| Condition |
| - |
| Available |
| Now |
3rd Fl-Ste 310
| Size |
| 928 SF |
| Space Use |
| Office |
| Condition |
| Partial Build-Out |
| Available |
| Now |
3rd Fl-Ste 320
| Size |
| 12,527 SF |
| Space Use |
| Office |
| Condition |
| - |
| Available |
| Now |
3rd Fl-Ste 350
| Size |
| 2,980 SF |
| Space Use |
| Office |
| Condition |
| - |
| Available |
| Now |
1st Fl-Ste 100
| Size | 10,964-11,087 SF |
| Space Use | Office |
| Condition | - |
| Available | 30 Days |
1 large conference room open bullpen for cubicles
1st Fl-Ste 130
| Size | 2,290 SF |
| Space Use | Office |
| Condition | Full Build-Out |
| Available | Now |
Conference Room and Vending/Break Room. Has six (6) window offices and a large interior room that may be used for a conference room or cubicles. Two (2) entries into this suite make it easily divisible.
1st Fl-Ste 180
| Size | 1,791 SF |
| Space Use | Office |
| Condition | - |
| Available | Now |
Open kitchen area. Five (5) offices & small bull-pen area. Interior courtyard suite. Visibility in building lobby. Back door exits to corridor hallway. (Currently on-site management office)
2nd Fl-Ste 220
| Size | 5,856 SF |
| Space Use | Office |
| Condition | - |
| Available | Now |
Large back office, full windows, great for training. This suite has private reception, three (3) window offices, three (3) interior Atrium view offices, large open cubicle area, workstation/file room, Conference Room, private interior restroom & shower.
2nd Fl-Ste 231
| Size | 913 SF |
| Space Use | Office |
| Condition | - |
| Available | Now |
Large back office, full windows, great for training.
2nd Fl-Ste 233
| Size | 1,789 SF |
| Space Use | Office |
| Condition | Shell Space |
| Available | Now |
Open space, build to suit
3rd Fl-Ste 310
| Size | 928 SF |
| Space Use | Office |
| Condition | Partial Build-Out |
| Available | Now |
928 SF
3rd Fl-Ste 320
| Size | 12,527 SF |
| Space Use | Office |
| Condition | - |
| Available | Now |
Large reception area with service counter/window, large bull-pen areas, built-out offices, server room, kitchen/break area. .
3rd Fl-Ste 350
| Size | 2,980 SF |
| Space Use | Office |
| Condition | - |
| Available | Now |
private reception area, kitchen, bullpen for cubicles
PROPERTY TAXES
| Parcel Number | 1086220000002 | Improvements Assessment | $1,090,482 |
| Land Assessment | $1,225,194 | Total Assessment | $2,315,676 |
PROPERTY TAXES
Presented by

480 North Belt | 480 North Belt Fwy
Hmm, there seems to have been an error sending your message. Please try again.
Thanks! Your message was sent.














