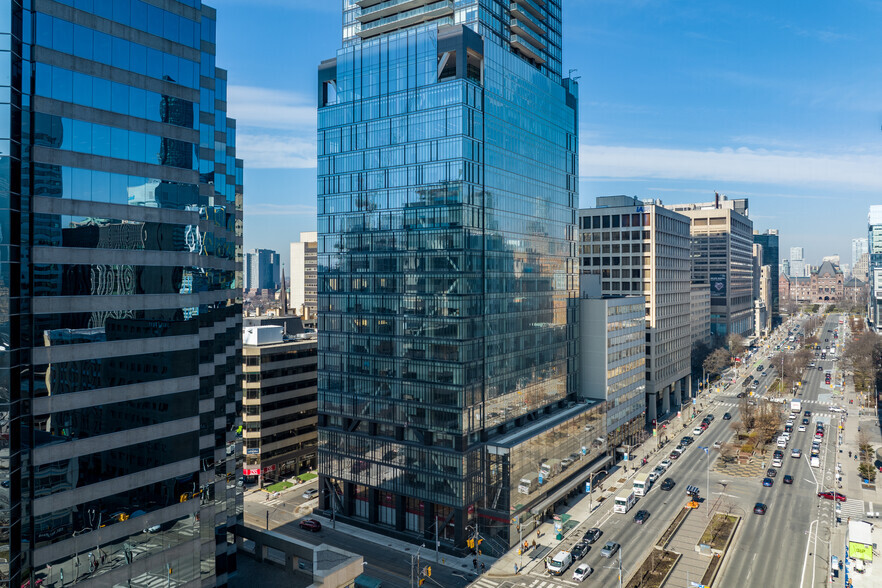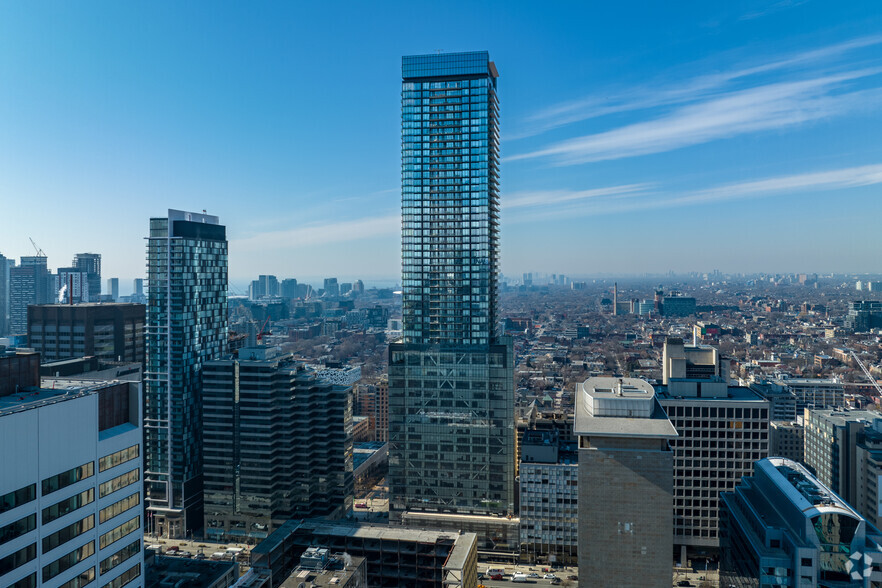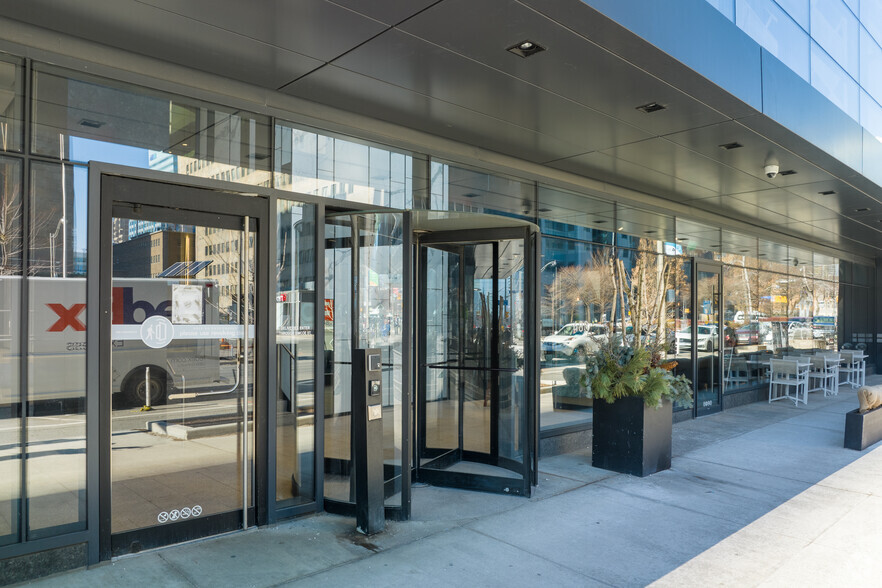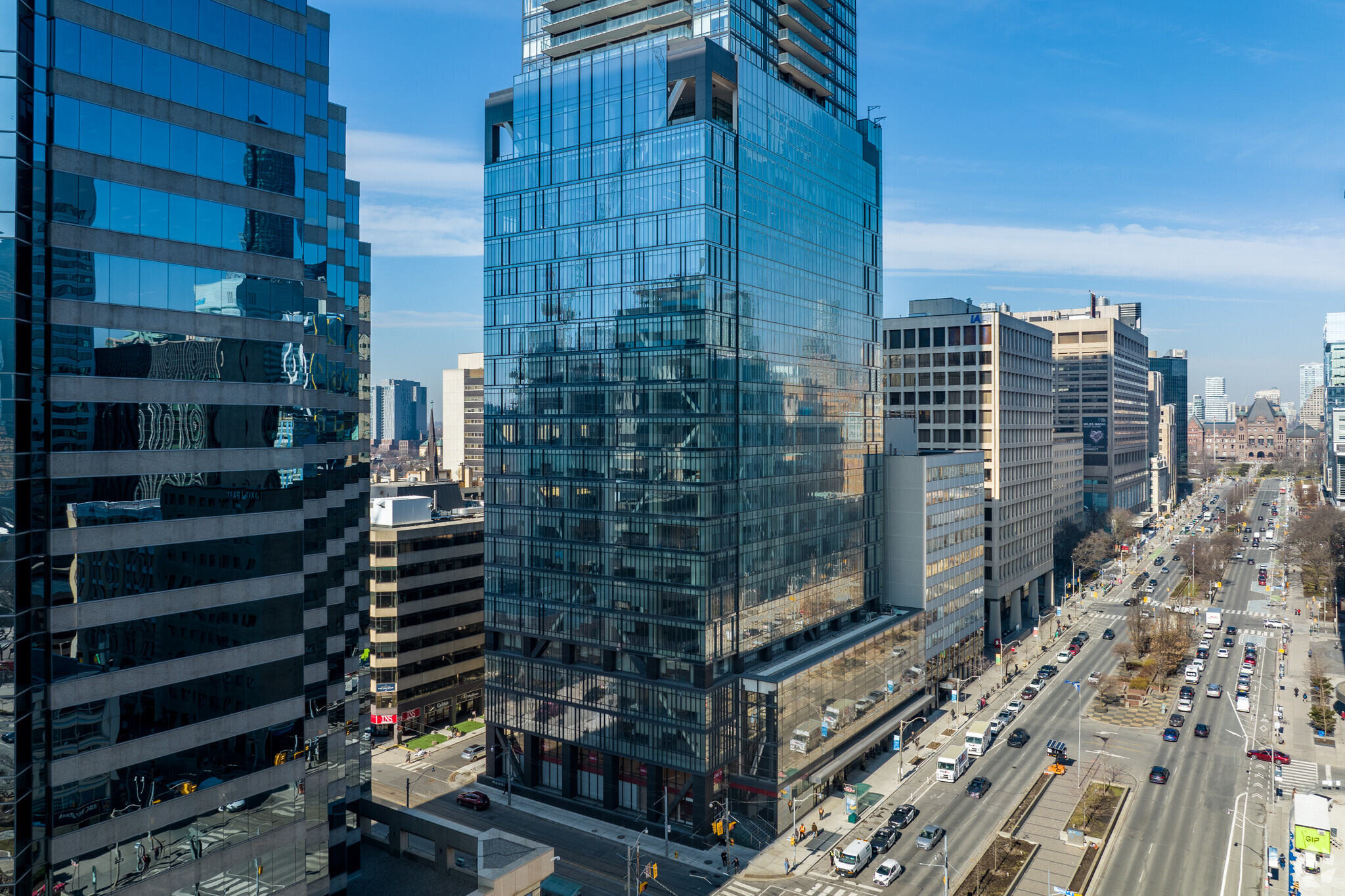
This feature is unavailable at the moment.
We apologize, but the feature you are trying to access is currently unavailable. We are aware of this issue and our team is working hard to resolve the matter.
Please check back in a few minutes. We apologize for the inconvenience.
- LoopNet Team
thank you

Your email has been sent!
480 University Ave
2,700 - 67,800 SF of 4-Star Office Space Available in Toronto, ON M5G 1V2





Highlights
- Connected to the St. Patrick TTC subway station
- Large floor plates and custom build-out options
- 50,000+ sq ft Gym, Spa, Terrace, and Event Space
- Ample on-site valet parking and bicycle parking available
- 24/7 on-site security
- Steps to downtown
all available spaces(6)
Display Rental Rate as
- Space
- Size
- Term
- Rental Rate
- Space Use
- Condition
- Available
Brochure Available on request
- Can be combined with additional space(s) for up to 51,000 SF of adjacent space
- Large, open floor plan
- Direct access to subway
- Central Air Conditioning
- Customizable build-out options
Brochure Available on request
- Can be combined with additional space(s) for up to 51,000 SF of adjacent space
- Spacious office with natural light
- Close to downtown Toronto
- Central Air Conditioning
- Modern amenities
Brochure Available on request
- Can be combined with additional space(s) for up to 51,000 SF of adjacent space
- Prime office space
- On-site valet and bicycle parking
- Central Air Conditioning
- Flexible layout options
Brochure Available on request
- Central Air Conditioning
- Open layout, ideal for multiple uses
- High-floor office with views
- Access to SkyClub and Avenue Café
- Compact office space
- Direct subway access
- Ideal for small businesses
Brochure Available on request
- Fully Built-Out as Standard Office
- Space is in Excellent Condition
- Bright office with expansive views
- 24/7 security and amenities
- Mostly Open Floor Plan Layout
- Central Air Conditioning
- Customizable layout options
| Space | Size | Term | Rental Rate | Space Use | Condition | Available |
| 2nd Floor, Ste 200 | 17,000 SF | 1-10 Years | Upon Request Upon Request Upon Request Upon Request | Office | - | Now |
| 3rd Floor, Ste 300 | 17,000 SF | 1-10 Years | Upon Request Upon Request Upon Request Upon Request | Office | - | Now |
| 4th Floor, Ste 400 | 17,000 SF | 1-10 Years | Upon Request Upon Request Upon Request Upon Request | Office | - | Now |
| 9th Floor, Ste 901 | 9,000 SF | 1-10 Years | Upon Request Upon Request Upon Request Upon Request | Office | - | Now |
| 10th Floor, Ste 1002 | 2,700 SF | Negotiable | Upon Request Upon Request Upon Request Upon Request | Office | - | 30 Days |
| 15th Floor, Ste 1502 | 5,100 SF | 1 Year | Upon Request Upon Request Upon Request Upon Request | Office | Full Build-Out | Now |
2nd Floor, Ste 200
| Size |
| 17,000 SF |
| Term |
| 1-10 Years |
| Rental Rate |
| Upon Request Upon Request Upon Request Upon Request |
| Space Use |
| Office |
| Condition |
| - |
| Available |
| Now |
3rd Floor, Ste 300
| Size |
| 17,000 SF |
| Term |
| 1-10 Years |
| Rental Rate |
| Upon Request Upon Request Upon Request Upon Request |
| Space Use |
| Office |
| Condition |
| - |
| Available |
| Now |
4th Floor, Ste 400
| Size |
| 17,000 SF |
| Term |
| 1-10 Years |
| Rental Rate |
| Upon Request Upon Request Upon Request Upon Request |
| Space Use |
| Office |
| Condition |
| - |
| Available |
| Now |
9th Floor, Ste 901
| Size |
| 9,000 SF |
| Term |
| 1-10 Years |
| Rental Rate |
| Upon Request Upon Request Upon Request Upon Request |
| Space Use |
| Office |
| Condition |
| - |
| Available |
| Now |
10th Floor, Ste 1002
| Size |
| 2,700 SF |
| Term |
| Negotiable |
| Rental Rate |
| Upon Request Upon Request Upon Request Upon Request |
| Space Use |
| Office |
| Condition |
| - |
| Available |
| 30 Days |
15th Floor, Ste 1502
| Size |
| 5,100 SF |
| Term |
| 1 Year |
| Rental Rate |
| Upon Request Upon Request Upon Request Upon Request |
| Space Use |
| Office |
| Condition |
| Full Build-Out |
| Available |
| Now |
2nd Floor, Ste 200
| Size | 17,000 SF |
| Term | 1-10 Years |
| Rental Rate | Upon Request |
| Space Use | Office |
| Condition | - |
| Available | Now |
Brochure Available on request
- Can be combined with additional space(s) for up to 51,000 SF of adjacent space
- Central Air Conditioning
- Large, open floor plan
- Customizable build-out options
- Direct access to subway
3rd Floor, Ste 300
| Size | 17,000 SF |
| Term | 1-10 Years |
| Rental Rate | Upon Request |
| Space Use | Office |
| Condition | - |
| Available | Now |
Brochure Available on request
- Can be combined with additional space(s) for up to 51,000 SF of adjacent space
- Central Air Conditioning
- Spacious office with natural light
- Modern amenities
- Close to downtown Toronto
4th Floor, Ste 400
| Size | 17,000 SF |
| Term | 1-10 Years |
| Rental Rate | Upon Request |
| Space Use | Office |
| Condition | - |
| Available | Now |
Brochure Available on request
- Can be combined with additional space(s) for up to 51,000 SF of adjacent space
- Central Air Conditioning
- Prime office space
- Flexible layout options
- On-site valet and bicycle parking
9th Floor, Ste 901
| Size | 9,000 SF |
| Term | 1-10 Years |
| Rental Rate | Upon Request |
| Space Use | Office |
| Condition | - |
| Available | Now |
Brochure Available on request
- Central Air Conditioning
- High-floor office with views
- Open layout, ideal for multiple uses
- Access to SkyClub and Avenue Café
10th Floor, Ste 1002
| Size | 2,700 SF |
| Term | Negotiable |
| Rental Rate | Upon Request |
| Space Use | Office |
| Condition | - |
| Available | 30 Days |
- Compact office space
- Ideal for small businesses
- Direct subway access
15th Floor, Ste 1502
| Size | 5,100 SF |
| Term | 1 Year |
| Rental Rate | Upon Request |
| Space Use | Office |
| Condition | Full Build-Out |
| Available | Now |
Brochure Available on request
- Fully Built-Out as Standard Office
- Mostly Open Floor Plan Layout
- Space is in Excellent Condition
- Central Air Conditioning
- Bright office with expansive views
- Customizable layout options
- 24/7 security and amenities
Property Overview
480 University Avenue is a premier AAA office tower situated in the heart of downtown Toronto, offering an exceptional business environment for companies seeking a central location. This iconic building combines modern functionality with luxurious amenities to create an unparalleled office experience. Tenants have access to the exclusive SkyClub and Avenue Café, perfect for both relaxation and networking. The property is seamlessly connected to the St. Patrick TTC Subway Station, providing effortless transit access for employees and visitors. In addition, ample on-site valet parking and bicycle parking are available to ensure convenience for all. With its sleek design, extensive amenities, and prime downtown location, 480 University Avenue is the ideal choice for businesses looking to thrive in one of Toronto’s most sought-after office buildings. Its strategic positioning ensures easy access to key city landmarks, highways, and public transport, making it a hub for innovation and success.
- Air Conditioning
PROPERTY FACTS
Presented by

480 University Ave
Hmm, there seems to have been an error sending your message. Please try again.
Thanks! Your message was sent.



