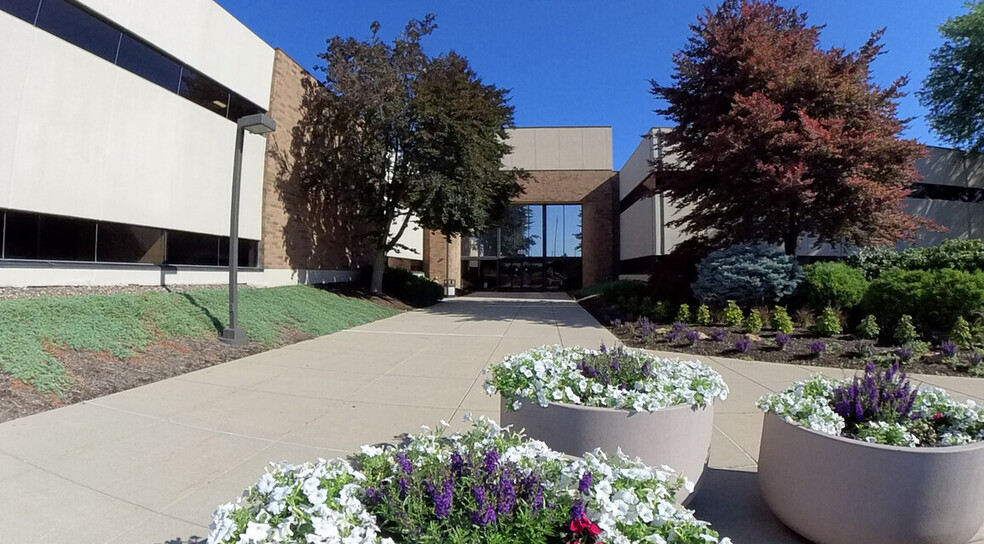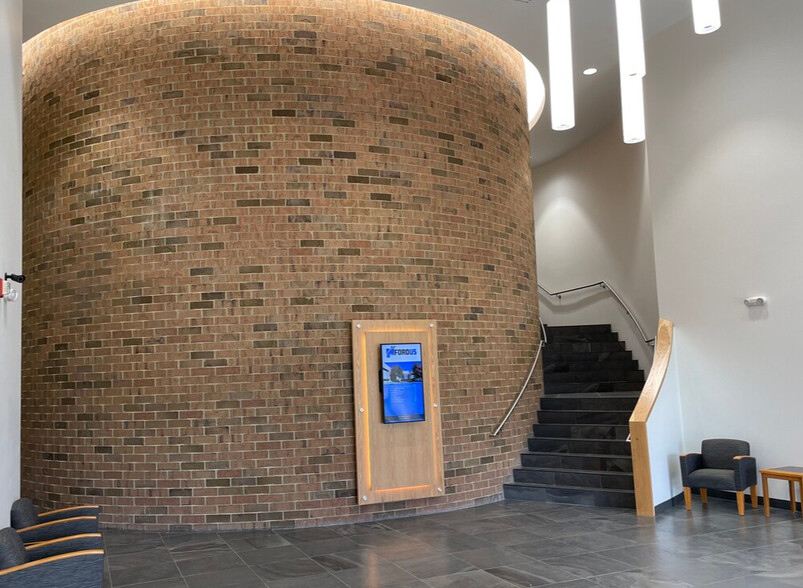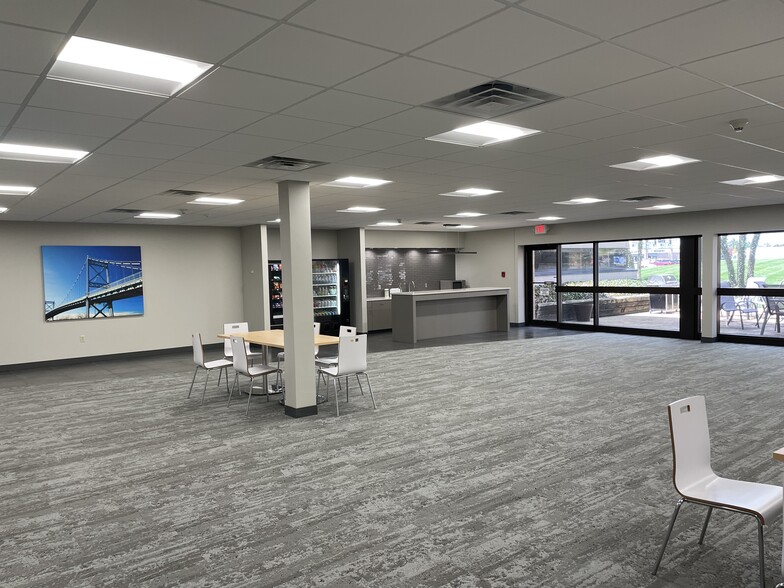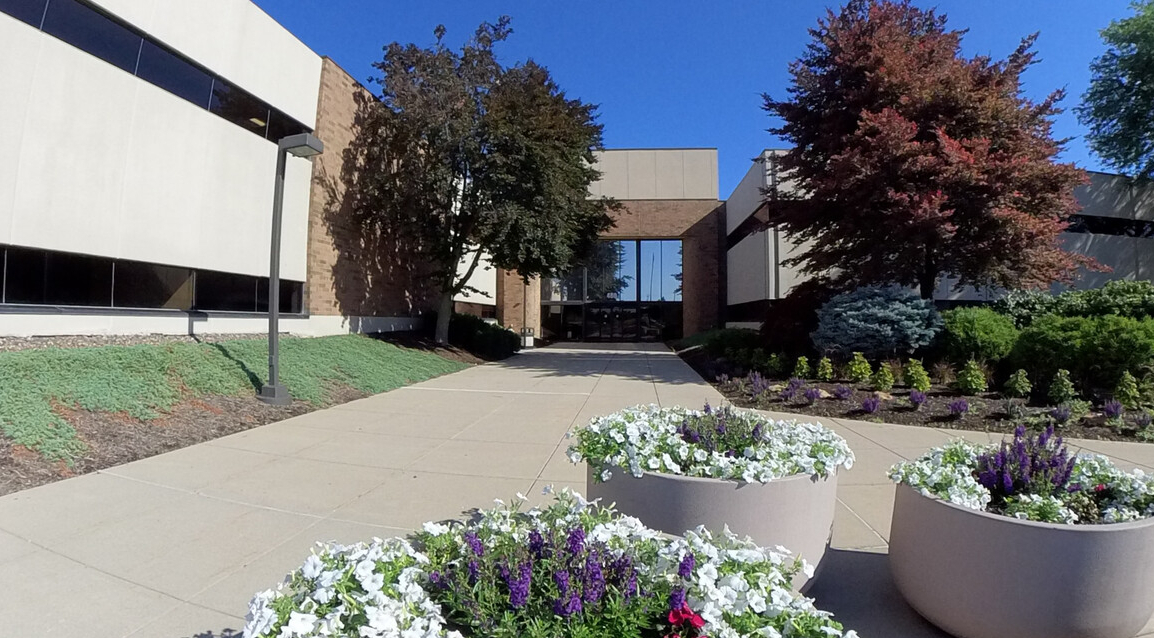
This feature is unavailable at the moment.
We apologize, but the feature you are trying to access is currently unavailable. We are aware of this issue and our team is working hard to resolve the matter.
Please check back in a few minutes. We apologize for the inconvenience.
- LoopNet Team
thank you

Your email has been sent!
Fordus Building - Maumee's Premier Address 480 W Dussel Dr
2,823 - 28,773 SF of Office Space Available in Maumee, OH 43537



Highlights
- Northwest Ohio's Premier Business Address
- Corner Location at a High Traffic Intersection - Easy for Customers and Visitors to Find
- Surrounded by a Wide Variety of Restaurants
- One Block From the Highway and Two Blocks from the Ohio Turnpike
- Ample Parking
- Common Breakroom and Patio - Have Lunch in the Sun or Reserve for a Company Function
all available spaces(3)
Display Rental Rate as
- Space
- Size
- Term
- Rental Rate
- Space Use
- Condition
- Available
Space was renovated for a previous tenant who did not occupy it very long. It is in "move in" condition! Great breakroom in the suite and there is a larger breakroom and lunch patio for use by the whole building.
- Listed rate may not include certain utilities, building services and property expenses
- 4 Private Offices
- Space is in Excellent Condition
- Mostly Open Floor Plan Layout
- 2 Conference Rooms
- Kitchen
- Listed rate may not include certain utilities, building services and property expenses
- Can be combined with additional space(s) for up to 21,059 SF of adjacent space
Former executive wing of the building. Includes board room and several large offices. The space has not been renovated so a generous build out allowance is available.
- Listed rate may not include certain utilities, building services and property expenses
- Can be combined with additional space(s) for up to 21,059 SF of adjacent space
| Space | Size | Term | Rental Rate | Space Use | Condition | Available |
| 1st Floor, Ste 100 | 7,714 SF | Negotiable | $16.50 /SF/YR $1.38 /SF/MO $127,281 /YR $10,607 /MO | Office | - | Now |
| 1st Floor, Ste 160 | 2,823-13,170 SF | Negotiable | $16.50 /SF/YR $1.38 /SF/MO $217,305 /YR $18,109 /MO | Office | - | Now |
| 2nd Floor, Ste 210 | 7,889 SF | 1-5 Years | $16.50 /SF/YR $1.38 /SF/MO $130,169 /YR $10,847 /MO | Office | - | Now |
1st Floor, Ste 100
| Size |
| 7,714 SF |
| Term |
| Negotiable |
| Rental Rate |
| $16.50 /SF/YR $1.38 /SF/MO $127,281 /YR $10,607 /MO |
| Space Use |
| Office |
| Condition |
| - |
| Available |
| Now |
1st Floor, Ste 160
| Size |
| 2,823-13,170 SF |
| Term |
| Negotiable |
| Rental Rate |
| $16.50 /SF/YR $1.38 /SF/MO $217,305 /YR $18,109 /MO |
| Space Use |
| Office |
| Condition |
| - |
| Available |
| Now |
2nd Floor, Ste 210
| Size |
| 7,889 SF |
| Term |
| 1-5 Years |
| Rental Rate |
| $16.50 /SF/YR $1.38 /SF/MO $130,169 /YR $10,847 /MO |
| Space Use |
| Office |
| Condition |
| - |
| Available |
| Now |
1st Floor, Ste 100
| Size | 7,714 SF |
| Term | Negotiable |
| Rental Rate | $16.50 /SF/YR |
| Space Use | Office |
| Condition | - |
| Available | Now |
Space was renovated for a previous tenant who did not occupy it very long. It is in "move in" condition! Great breakroom in the suite and there is a larger breakroom and lunch patio for use by the whole building.
- Listed rate may not include certain utilities, building services and property expenses
- Mostly Open Floor Plan Layout
- 4 Private Offices
- 2 Conference Rooms
- Space is in Excellent Condition
- Kitchen
1st Floor, Ste 160
| Size | 2,823-13,170 SF |
| Term | Negotiable |
| Rental Rate | $16.50 /SF/YR |
| Space Use | Office |
| Condition | - |
| Available | Now |
- Listed rate may not include certain utilities, building services and property expenses
- Can be combined with additional space(s) for up to 21,059 SF of adjacent space
2nd Floor, Ste 210
| Size | 7,889 SF |
| Term | 1-5 Years |
| Rental Rate | $16.50 /SF/YR |
| Space Use | Office |
| Condition | - |
| Available | Now |
Former executive wing of the building. Includes board room and several large offices. The space has not been renovated so a generous build out allowance is available.
- Listed rate may not include certain utilities, building services and property expenses
- Can be combined with additional space(s) for up to 21,059 SF of adjacent space
Property Overview
This well maintained class-A executive office building served as the corporate headquarters of the Andersons, Inc. since it was constructed. Easily the most visible building in Arrowhead Park, it sits at the intersection of Dussel Drive and Ford Street. There are several suites available for lease with a variety of layouts. Some have already been renovated other can renovated to fit your needs. A generous tenant improvement allowance is available too for unrenovated spaces. This building is located in the heart of Arrowhead Park, Northwest Ohio's premier office park. A wide variety of restaurant, hotel and shopping is available in Arrowhead Park as well as the surrounding neighborhood. Interstate 475/US23 and Ohio Turnpike I-80/90 provides easy access to anywhere in Northwest Ohio and Southeastern Michigan.
PROPERTY FACTS
Presented by

Fordus Building - Maumee's Premier Address | 480 W Dussel Dr
Hmm, there seems to have been an error sending your message. Please try again.
Thanks! Your message was sent.




