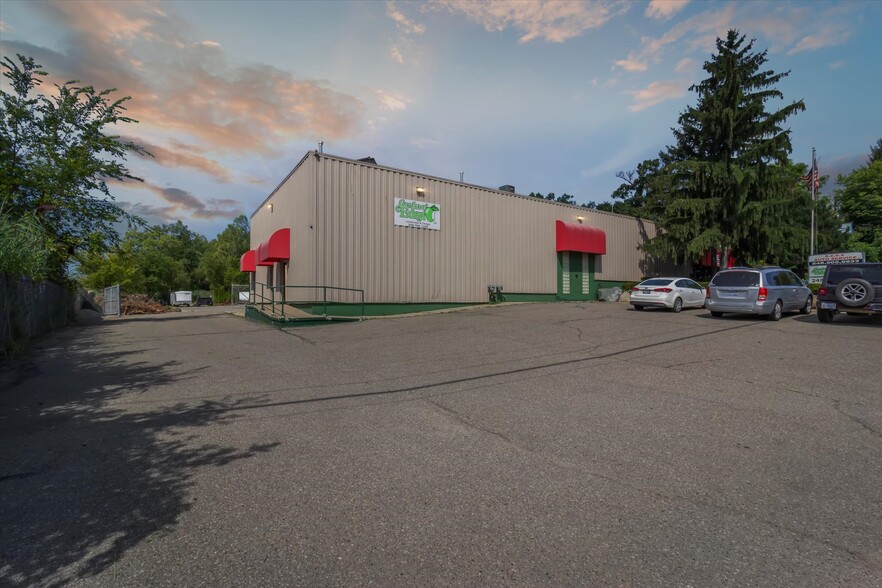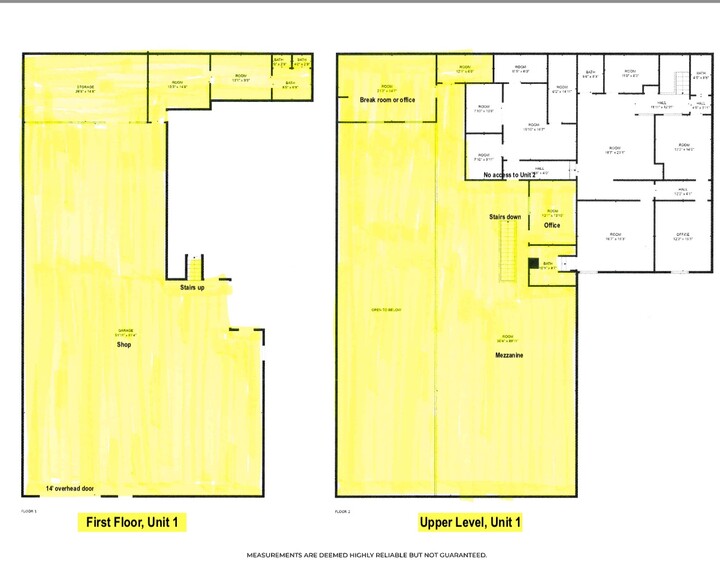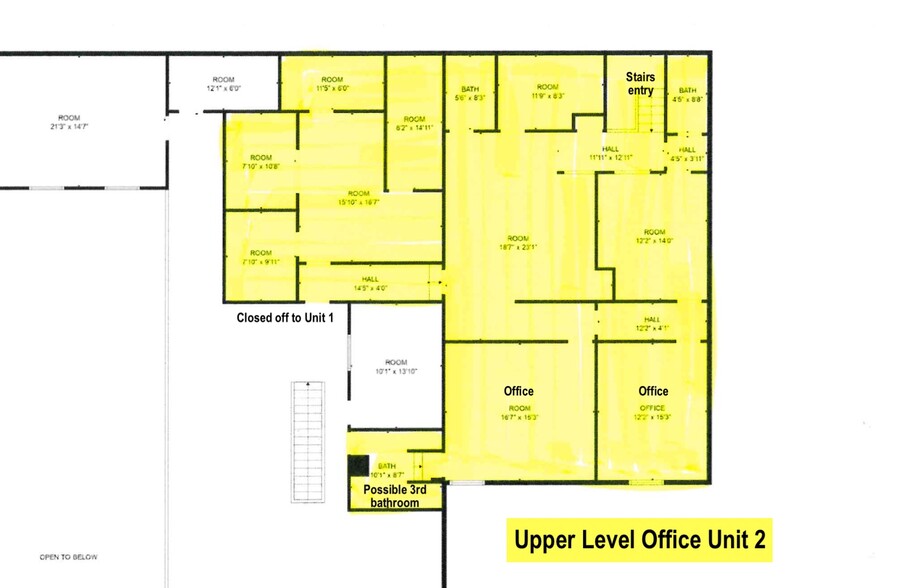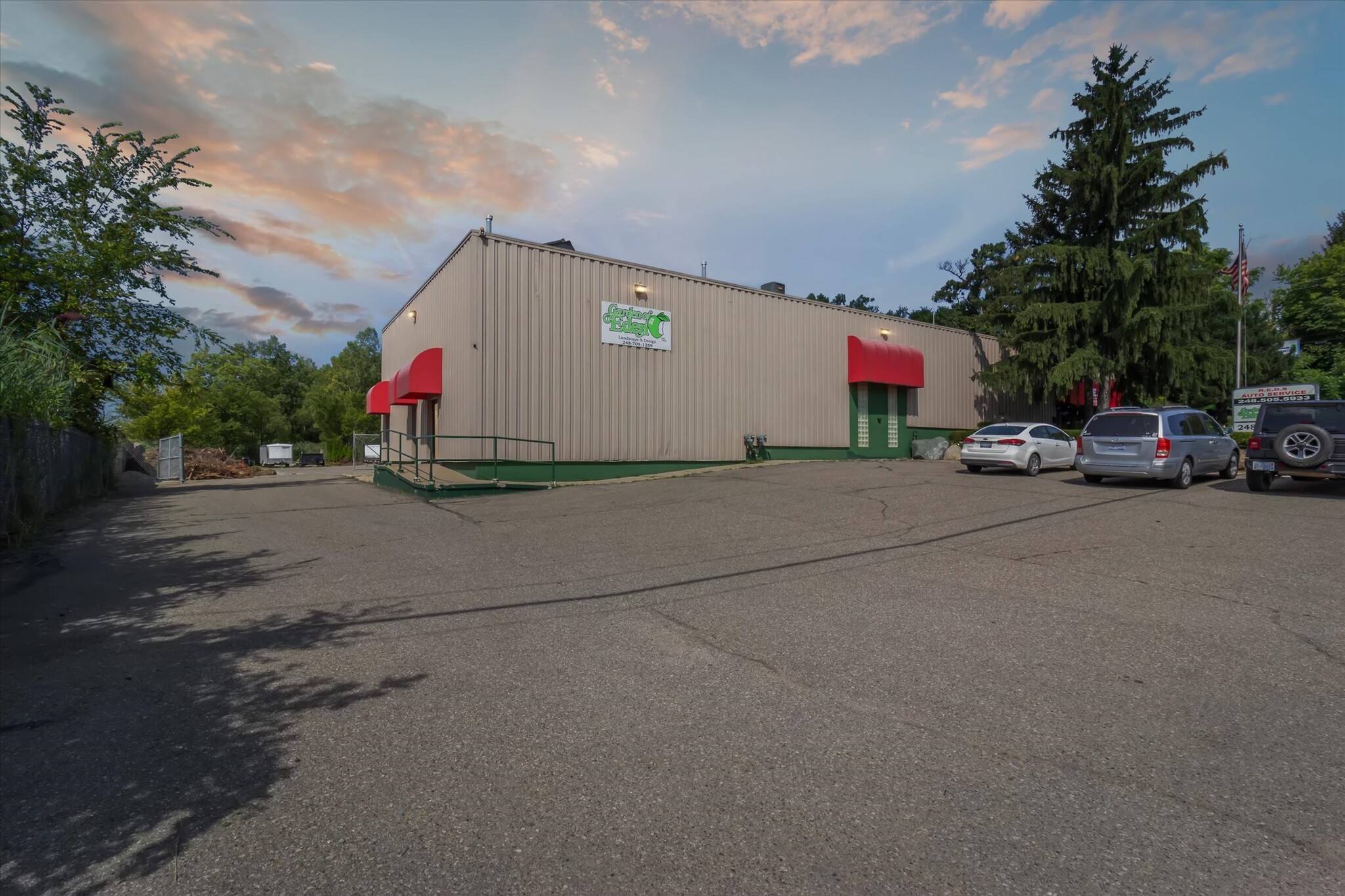
This feature is unavailable at the moment.
We apologize, but the feature you are trying to access is currently unavailable. We are aware of this issue and our team is working hard to resolve the matter.
Please check back in a few minutes. We apologize for the inconvenience.
- LoopNet Team
thank you

Your email has been sent!
Unit 1 (Shop) & Unit 2 (Office) 4800 Joslyn Rd
1,800 - 9,300 SF of Space Available in Lake Orion, MI 48359



HIGHLIGHTS
- Combines 4,500 sq ft of shop space, 2,200 sq ft of office space, and 3,000 sq ft of mezzanine and storage space.
- Equipped with forced air heating, central air cooling, and a wet sprinkler system.
- Includes 20' ceilings, a 14' garage door, and an overhead crane in the shop bay.
- Easy access to I-75 and high traffic volume, ensuring excellent connectivity and visibility.
FEATURES
ALL AVAILABLE SPACES(2)
Display Rental Rate as
- SPACE
- SIZE
- TERM
- RENTAL RATE
- SPACE USE
- CONDITION
- AVAILABLE
This lease includes approximately 1,800 SF of office space in Orion Township. This second story unit includes two large executive offices, additional office/working space, meeting/presentation room, two bathrooms, and storage space. Parking includes two spots in the front lot and possible back lot parking if needed. Location is ideal with easy access to I-75 and 16,400 AADT volume. Flexible space which can easily be adaptable for various business needs. Multi-tenant building with an established landscaping and auto mechanic shop. Forced air heating and central air cooling. 3 year, gross lease, flexible terms. Showings available immediately, lease start date December 1st, 2024. Please note this is on the second story with stairs and is not handicap accessible. Flexible terms- triple net lease option available. Measurements must be verified by Tenant's Agent. Call with questions, willing to work with tenants on terms to fit their needs.
- Listed rate may not include certain utilities, building services and property expenses
- 2 Private Offices
- 5 Workstations
- Central Air and Heating
- Private Restrooms
- Great location, close to freeway, parking lot
- Fully Built-Out as Standard Office
- 1 Conference Room
- Finished Ceilings: 8’
- Reception Area
- Natural Light
This property is perfect for businesses needing a combination of warehouse, production, and administrative areas. Endless opportunities with this lease which includes approximately 4,500 SF of shop space, office space, and an additional 3,000 SF of mezzanine and storage space. Shop bay has 20' ceilings, 14' foot garage door, and an overhead crane. The mezzanine overlooks shop and offers extra working or storage space. Endless storage options with the new hoop house and additional exterior locked storage area. This listing includes 2 offices and 2 full bathrooms (1 lower, 1 upper level). Parking options include back lot with private entry. Location is ideal with easy access to I-75 and 16,400 AADT volume. Flexible space which can easily be adaptable for various business needs. Multi-tenant building with an established landscaping and auto mechanic shop. Forced air heating and central air cooling. 3 year lease term.
- Listed rate may not include certain utilities, building services and property expenses
- Central Air and Heating
- Secure Storage
- Exposed Ceiling
- Includes 294 SF of dedicated office space
- Private Restrooms
- High Ceilings
- Shop, overhead crane, private bathrooms, office
| Space | Size | Term | Rental Rate | Space Use | Condition | Available |
| 1st Floor | 1,800 SF | 3 Years | $10.00 /SF/YR $0.83 /SF/MO $18,000 /YR $1,500 /MO | Office | Full Build-Out | Now |
| 1st Floor - 1 | 7,500 SF | 3 Years | $10.00 /SF/YR $0.83 /SF/MO $75,000 /YR $6,250 /MO | Flex | Partial Build-Out | Now |
1st Floor
| Size |
| 1,800 SF |
| Term |
| 3 Years |
| Rental Rate |
| $10.00 /SF/YR $0.83 /SF/MO $18,000 /YR $1,500 /MO |
| Space Use |
| Office |
| Condition |
| Full Build-Out |
| Available |
| Now |
1st Floor - 1
| Size |
| 7,500 SF |
| Term |
| 3 Years |
| Rental Rate |
| $10.00 /SF/YR $0.83 /SF/MO $75,000 /YR $6,250 /MO |
| Space Use |
| Flex |
| Condition |
| Partial Build-Out |
| Available |
| Now |
1st Floor
| Size | 1,800 SF |
| Term | 3 Years |
| Rental Rate | $10.00 /SF/YR |
| Space Use | Office |
| Condition | Full Build-Out |
| Available | Now |
This lease includes approximately 1,800 SF of office space in Orion Township. This second story unit includes two large executive offices, additional office/working space, meeting/presentation room, two bathrooms, and storage space. Parking includes two spots in the front lot and possible back lot parking if needed. Location is ideal with easy access to I-75 and 16,400 AADT volume. Flexible space which can easily be adaptable for various business needs. Multi-tenant building with an established landscaping and auto mechanic shop. Forced air heating and central air cooling. 3 year, gross lease, flexible terms. Showings available immediately, lease start date December 1st, 2024. Please note this is on the second story with stairs and is not handicap accessible. Flexible terms- triple net lease option available. Measurements must be verified by Tenant's Agent. Call with questions, willing to work with tenants on terms to fit their needs.
- Listed rate may not include certain utilities, building services and property expenses
- Fully Built-Out as Standard Office
- 2 Private Offices
- 1 Conference Room
- 5 Workstations
- Finished Ceilings: 8’
- Central Air and Heating
- Reception Area
- Private Restrooms
- Natural Light
- Great location, close to freeway, parking lot
1st Floor - 1
| Size | 7,500 SF |
| Term | 3 Years |
| Rental Rate | $10.00 /SF/YR |
| Space Use | Flex |
| Condition | Partial Build-Out |
| Available | Now |
This property is perfect for businesses needing a combination of warehouse, production, and administrative areas. Endless opportunities with this lease which includes approximately 4,500 SF of shop space, office space, and an additional 3,000 SF of mezzanine and storage space. Shop bay has 20' ceilings, 14' foot garage door, and an overhead crane. The mezzanine overlooks shop and offers extra working or storage space. Endless storage options with the new hoop house and additional exterior locked storage area. This listing includes 2 offices and 2 full bathrooms (1 lower, 1 upper level). Parking options include back lot with private entry. Location is ideal with easy access to I-75 and 16,400 AADT volume. Flexible space which can easily be adaptable for various business needs. Multi-tenant building with an established landscaping and auto mechanic shop. Forced air heating and central air cooling. 3 year lease term.
- Listed rate may not include certain utilities, building services and property expenses
- Includes 294 SF of dedicated office space
- Central Air and Heating
- Private Restrooms
- Secure Storage
- High Ceilings
- Exposed Ceiling
- Shop, overhead crane, private bathrooms, office
PROPERTY OVERVIEW
Looking for a versatile space that combines both industrial and office functionalities? This property is perfect for businesses needing a combination of warehouse, production, and administrative areas. Endless opportunities with this lease which includes approximately 4,500 SF of shop space, 2,200 SF of office space, and an additional 3,000 SF of mezzanine and storage space. Shop bay has 20' ceilings, 14' foot garage door, and an overhead crane. The mezzanine overlooks shop and offers extra working or storage space. Endless storage options with the new hoop house and additional exterior locked storage area. The upper level office space includes multiple private offices, a large meeting room, and 3 restrooms (1 full). Offices can be accessed from the front/side entrance or through the back from the shop area. Parking options include back lot with private entry and two parking spaces in the front lot near the road. Location is ideal with easy access to I-75 and 16,400 AADT volume. Flexible space which can easily be adaptable for various business needs. Multi-tenant building with an established landscaping and auto mechanic shop. Forced air heating and central air cooling. 3 year, gross lease. Immediate availability for shop, office space will become available Dec 1st.
PROPERTY FACTS
Presented by
Oak And Stone Real Estate
Unit 1 (Shop) & Unit 2 (Office) | 4800 Joslyn Rd
Hmm, there seems to have been an error sending your message. Please try again.
Thanks! Your message was sent.









