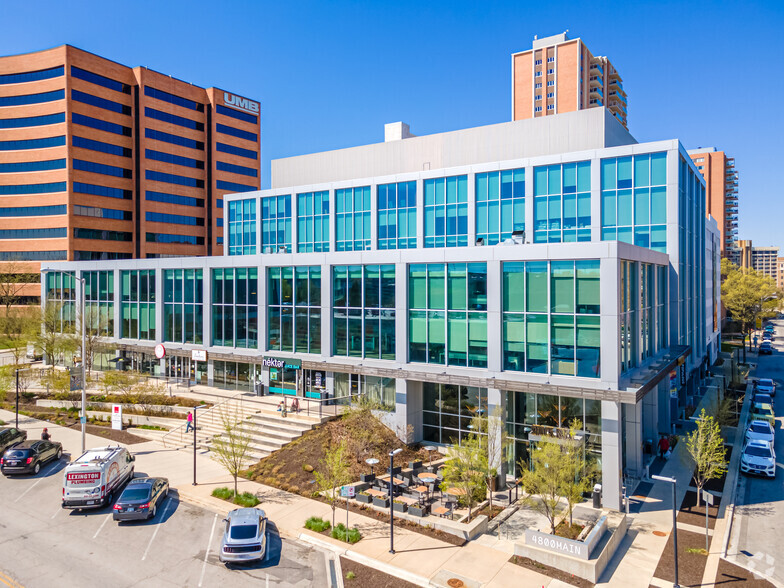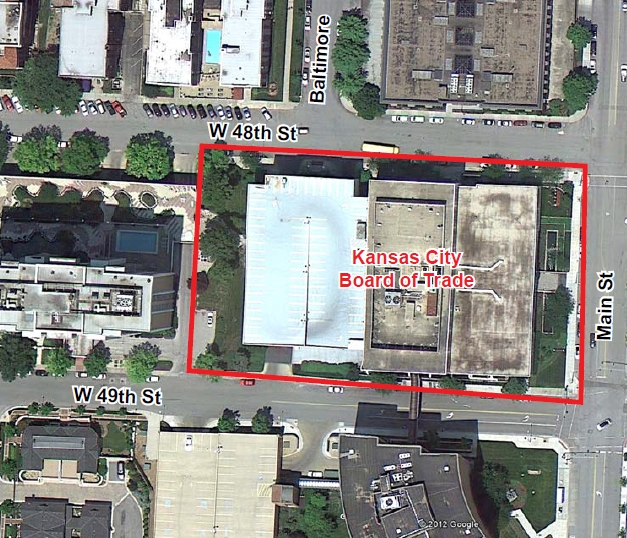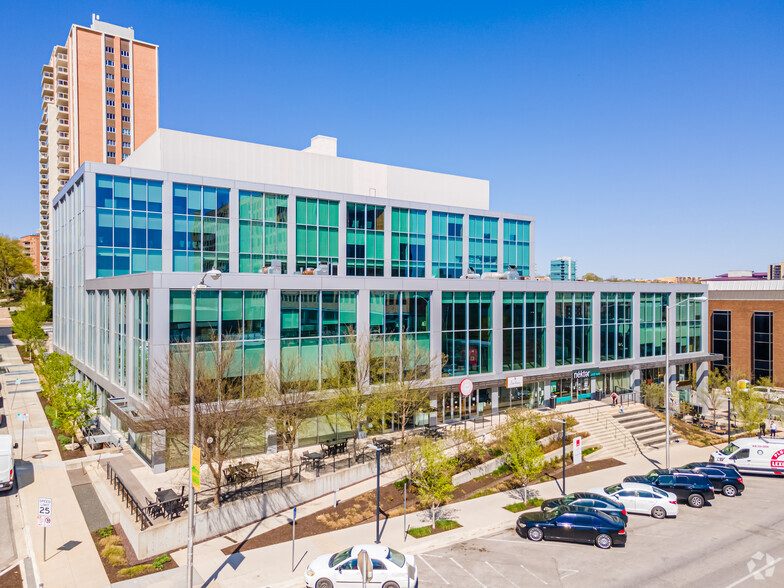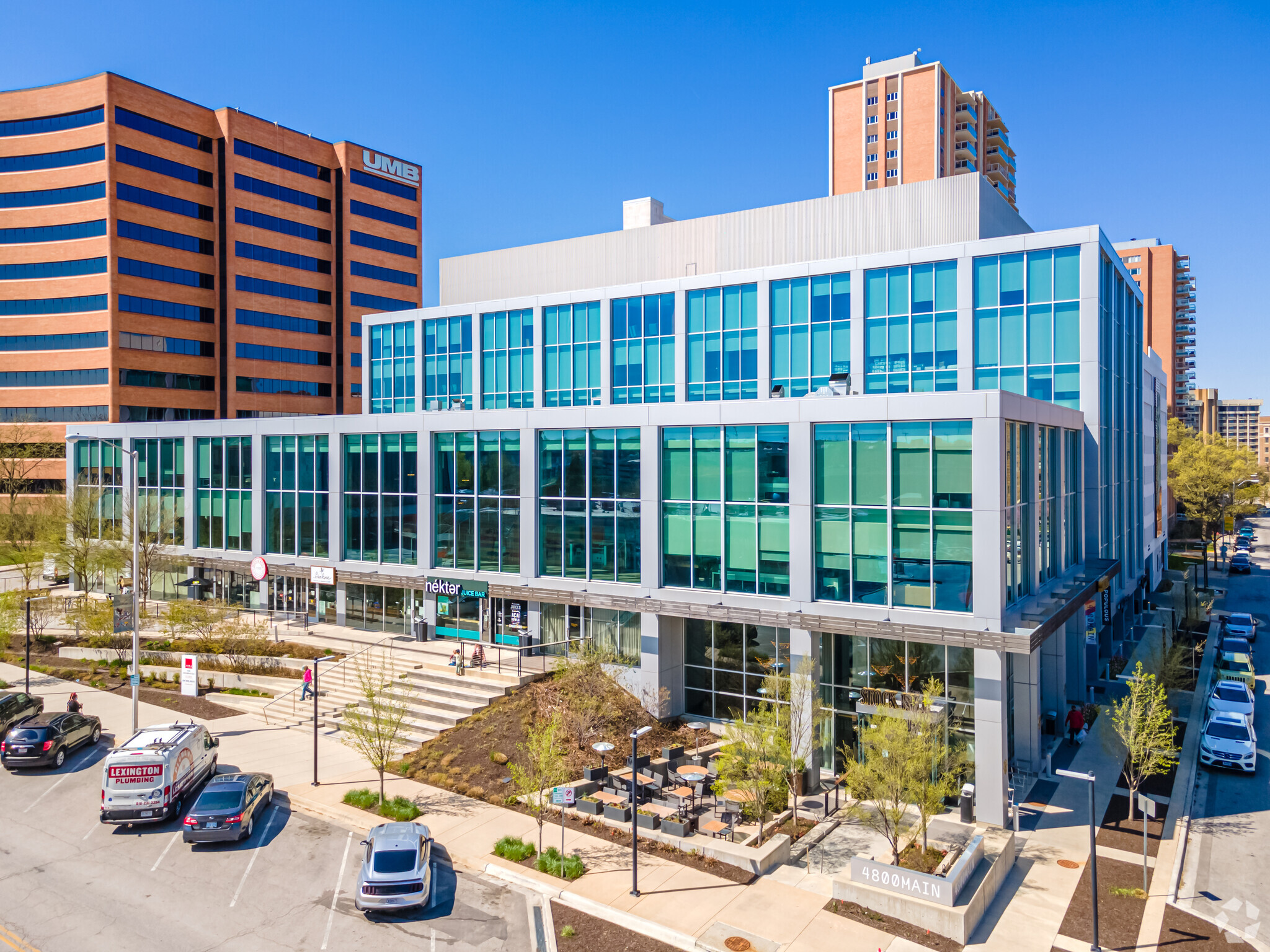
This feature is unavailable at the moment.
We apologize, but the feature you are trying to access is currently unavailable. We are aware of this issue and our team is working hard to resolve the matter.
Please check back in a few minutes. We apologize for the inconvenience.
- LoopNet Team
thank you

Your email has been sent!
Kansas City Board of Trade 4800 Main St
29,378 - 65,131 SF of Office Space Available in Kansas City, MO 64112



Highlights
- Floor-to-Ceiling Glass
- First Floor Retail Amenities
- 3/1,000 Covered Parking with Direct & Private Access
- True Walkable Location to 20 Plus Area Restaurants
all available spaces(2)
Display Rental Rate as
- Space
- Size
- Term
- Rental Rate
- Space Use
- Condition
- Available
Up to 65,131 RSF of contiguous Class A office space in the South Plaza neighborhood. Polished concrete floors with exposed ceilings, a dramatic connecting stair with auditorium style seating and 24' of continuous windows looking over Main St. Direct access from garage to the suite.
- Rate includes utilities, building services and property expenses
- Fits 90 - 287 People
- Plug & Play
- Central Air Conditioning
- Exposed Ceiling
- Open Floor Plan
- Mostly Open Floor Plan Layout
- Space is in Excellent Condition
- Can be combined with additional space(s) for up to 65,131 SF of adjacent space
- High Ceilings
- Natural Light
- Stadium Seating Connecting the Two Floors
Up to 65,131 RSF of contiguous Class A office space in the South Plaza neighborhood. Polished concrete floors with exposed ceilings, a dramatic connecting stair with auditorium style seating and 24' of continuous windows looking over Main St. Direct access from garage to the suite.
- Rate includes utilities, building services and property expenses
- Fits 74 - 236 People
- Plug & Play
- Central Air Conditioning
- Exposed Ceiling
- Open Floor Plan
- Mostly Open Floor Plan Layout
- Space is in Excellent Condition
- Can be combined with additional space(s) for up to 65,131 SF of adjacent space
- High Ceilings
- Natural Light
- Stadium Seating Connecting the Two Floors
| Space | Size | Term | Rental Rate | Space Use | Condition | Available |
| 2nd Floor | 35,753 SF | 5-10 Years | $35.00 /SF/YR $2.92 /SF/MO $1,251,355 /YR $104,280 /MO | Office | Full Build-Out | Now |
| 3rd Floor | 29,378 SF | 5-10 Years | $35.00 /SF/YR $2.92 /SF/MO $1,028,230 /YR $85,686 /MO | Office | Full Build-Out | Now |
2nd Floor
| Size |
| 35,753 SF |
| Term |
| 5-10 Years |
| Rental Rate |
| $35.00 /SF/YR $2.92 /SF/MO $1,251,355 /YR $104,280 /MO |
| Space Use |
| Office |
| Condition |
| Full Build-Out |
| Available |
| Now |
3rd Floor
| Size |
| 29,378 SF |
| Term |
| 5-10 Years |
| Rental Rate |
| $35.00 /SF/YR $2.92 /SF/MO $1,028,230 /YR $85,686 /MO |
| Space Use |
| Office |
| Condition |
| Full Build-Out |
| Available |
| Now |
2nd Floor
| Size | 35,753 SF |
| Term | 5-10 Years |
| Rental Rate | $35.00 /SF/YR |
| Space Use | Office |
| Condition | Full Build-Out |
| Available | Now |
Up to 65,131 RSF of contiguous Class A office space in the South Plaza neighborhood. Polished concrete floors with exposed ceilings, a dramatic connecting stair with auditorium style seating and 24' of continuous windows looking over Main St. Direct access from garage to the suite.
- Rate includes utilities, building services and property expenses
- Mostly Open Floor Plan Layout
- Fits 90 - 287 People
- Space is in Excellent Condition
- Plug & Play
- Can be combined with additional space(s) for up to 65,131 SF of adjacent space
- Central Air Conditioning
- High Ceilings
- Exposed Ceiling
- Natural Light
- Open Floor Plan
- Stadium Seating Connecting the Two Floors
3rd Floor
| Size | 29,378 SF |
| Term | 5-10 Years |
| Rental Rate | $35.00 /SF/YR |
| Space Use | Office |
| Condition | Full Build-Out |
| Available | Now |
Up to 65,131 RSF of contiguous Class A office space in the South Plaza neighborhood. Polished concrete floors with exposed ceilings, a dramatic connecting stair with auditorium style seating and 24' of continuous windows looking over Main St. Direct access from garage to the suite.
- Rate includes utilities, building services and property expenses
- Mostly Open Floor Plan Layout
- Fits 74 - 236 People
- Space is in Excellent Condition
- Plug & Play
- Can be combined with additional space(s) for up to 65,131 SF of adjacent space
- Central Air Conditioning
- High Ceilings
- Exposed Ceiling
- Natural Light
- Open Floor Plan
- Stadium Seating Connecting the Two Floors
Property Overview
4800 Main is a fully renovated Class A building located in the desirable South Plaza Neighborhood. First floor retail and restaurants including Stock Hill, Nektar Juice Bar, Banksia, Power Life Yoga and Sola Salon, with five stories of modern office above. Attached garage provides easy access to office space on each floor.
- Restaurant
- Signage
- Natural Light
- Monument Signage
PROPERTY FACTS
Presented by

Kansas City Board of Trade | 4800 Main St
Hmm, there seems to have been an error sending your message. Please try again.
Thanks! Your message was sent.







