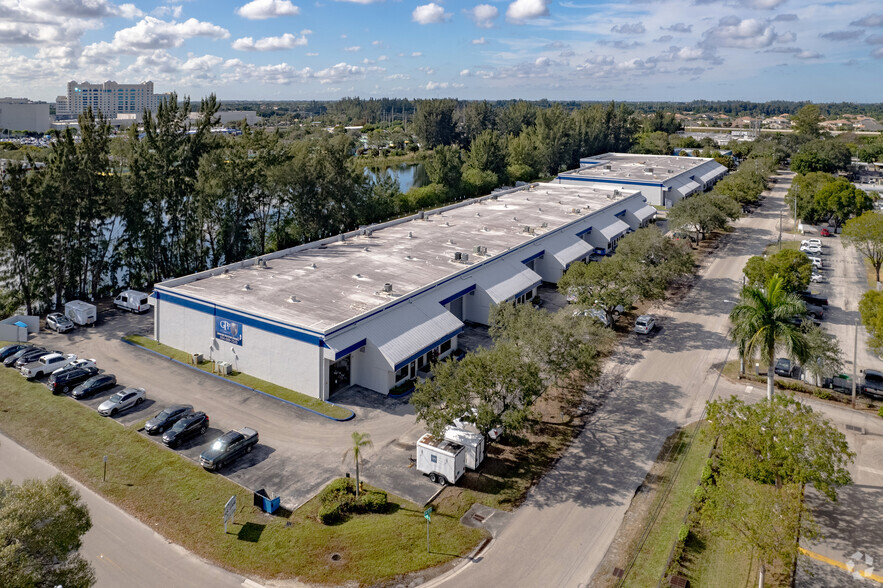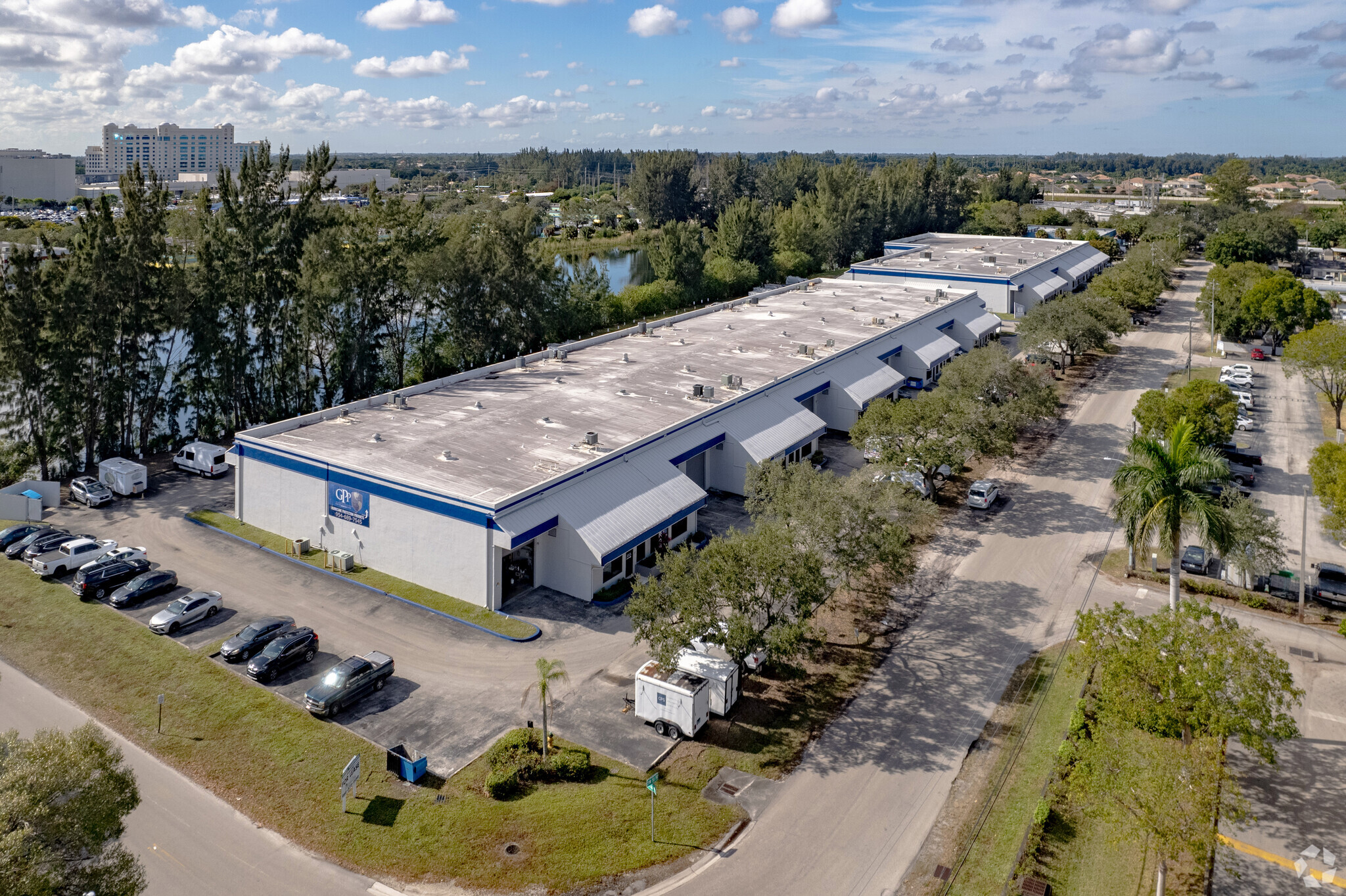4800 SW 51st St
Davie, FL 33314
Davie 51 · Property For Lease

HIGHLIGHTS
- Davie 51 offers versatile warehouses with integrated office/showroom space, well-maintained for heavy manufacturing and standard industrial use.
- Strategically located in Southeast Broward, tenants enjoy hassle-free access to US Hwy 441, I-595, I-95, Florida's Turnpike, FLL, and Port Everglades.
- 3-phase electric power, 24-foot ceilings, and air-conditioned offices provide unmatched operational convenience.
- Near The Hard Rock Casino and major trade infrastructure, Davie 51 fuses functionality with accessibility in Broward's largest industrial hub.
PROPERTY FACTS
FEATURES AND AMENITIES
- 24 Hour Access
- Air Conditioning
ABOUT THE PROPERTY
Davie 51 is an outstanding industrial property offering flexible warehouses with integrated offices and showroom spaces. Zoned M-3 for heavy manufacturing and industrial park uses, Davie 51 caters to diverse business needs. Sought-after amenities include access to 3-phase electric power, 24-hour access, parking, 24-foot ceilings, and 12-foot by 12-foot grade-level overhead doors, ensuring optimal functionality and operational ease. The air-conditioned office spaces feature glass door entrances for a modern, professional look, complemented by dedicated parking for convenience and signage opportunities for added visibility. Tenants enjoy straightforward lease terms, rapid-response maintenance, and a strategic location that provides seamless connectivity to Florida's major highways, including Interstate 595, Florida's Turnpike, and Interstate 95. Positioned in Southeast Broward, Broward County's most significant industrial corridor, Davie 51 is 10 minutes from Fort Lauderdale/Hollywood International Airport (FLL), Port Everglades, and the thriving trade infrastructure of Miami and Fort Lauderdale. Between US Highway 441 and Griffin Road, just north of The Hard Rock Casino, this property combines functionality with accessibility in one of South Florida's most alluring industrial hubs.
ATTACHMENTS
| View the Davie 51 Flyer |
LINKS
Listing ID: 34047026
Date on Market: 12/2/2024
Last Updated:
Address: 4800 SW 51st St, Davie, FL 33314
The Outer Weston/Davie Property at 4800 SW 51st St, Davie, FL 33314 is no longer being advertised on LoopNet.com. Contact the broker for information on availability.
PROPERTIES IN NEARBY NEIGHBORHOODS
- Downtown Fort Lauderdale Commercial Real Estate
- Fulford Bythe Sea Commercial Real Estate
- Royal Poinciana Commercial Real Estate
- Parkside Commercial Real Estate
- Oakwood Commercial Real Estate
- Inverrary Commercial Real Estate
- Coral Ridge Commercial Real Estate
- Lauderdale Lakes West Gate Commercial Real Estate
- Flagler Heights Commercial Real Estate
- Ives Estates Commercial Real Estate
- Dania Beach/Fort Lauderdale Commercial Real Estate
- Poinciana Park Commercial Real Estate
- Harbordale Commercial Real Estate
- Tarpon River Commercial Real Estate
- Hollywood Hills Commercial Real Estate
NEARBY LISTINGS
- 4330 W Broward Blvd, Plantation FL
- 1211 Stirling Rd, Dania Beach FL
- 4350-4380 Oakes Rd, Davie FL
- 4601 Sheridan St, Hollywood FL
- 9050 Pines Blvd, Pembroke Pines FL
- 2500 Hollywood Blvd, Hollywood FL
- 450 N Park Rd, Hollywood FL
- 1341-1663 S University Dr, Plantation FL
- 1200-1340 Stirling Rd, Dania Beach FL
- 271-277 SW 33rd St, Fort Lauderdale FL
- 2699 Stirling Rd, Fort Lauderdale FL
- 1735-1891 N Federal Hwy, Hollywood FL
- 5397 Orange Dr, Davie FL
- 2300 SW 56th Ter, West Park FL
- 3750 Hacienda Blvd, Davie FL


