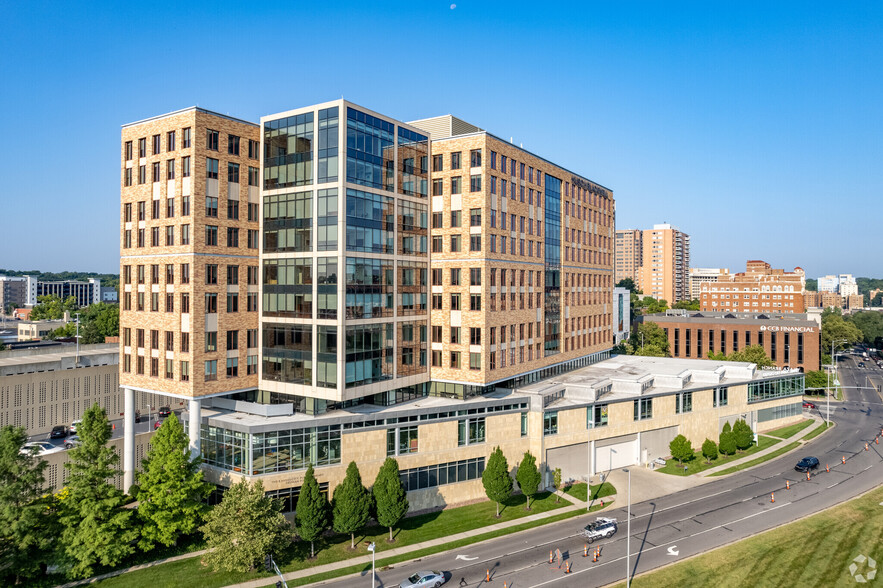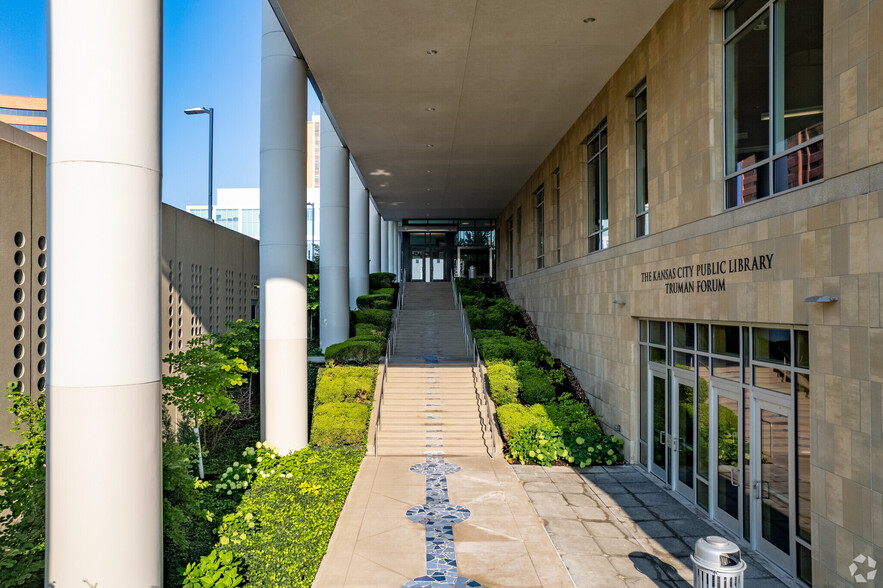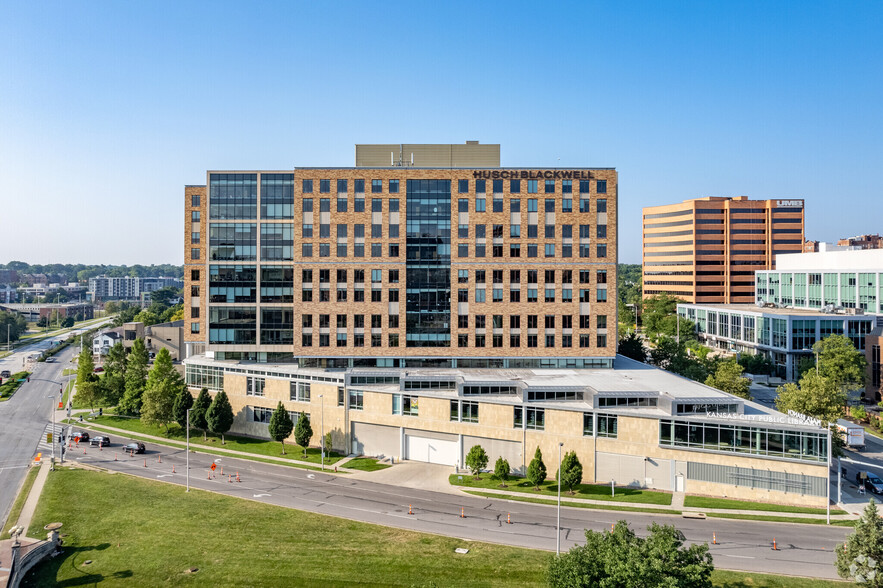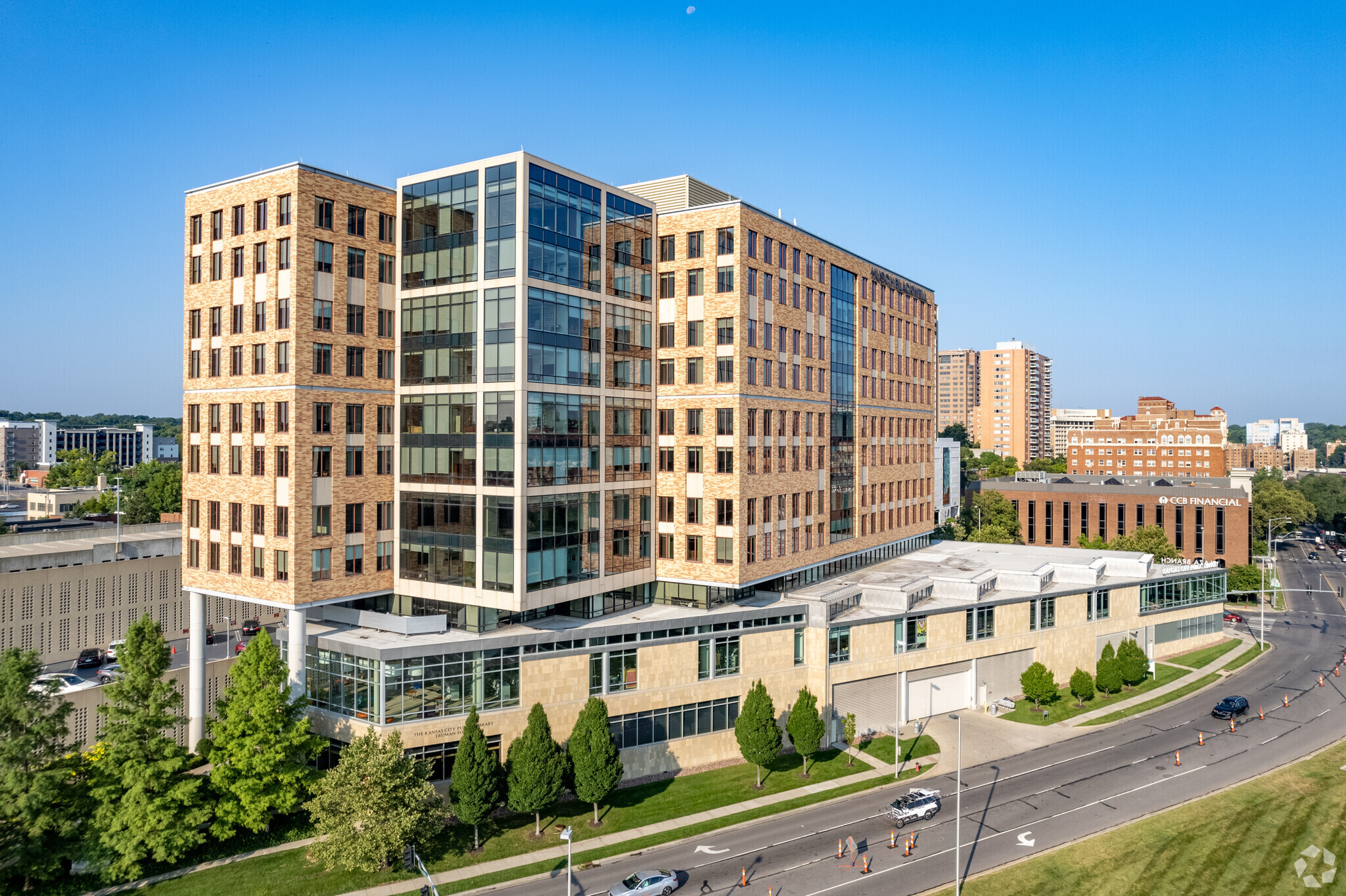
This feature is unavailable at the moment.
We apologize, but the feature you are trying to access is currently unavailable. We are aware of this issue and our team is working hard to resolve the matter.
Please check back in a few minutes. We apologize for the inconvenience.
- LoopNet Team
thank you

Your email has been sent!
4801 Main St
18,212 - 36,584 SF of 4-Star Office Space Available in Kansas City, MO 64112



Highlights
- Numerous restaurants and hotels are just a short walk from the building.
all available spaces(2)
Display Rental Rate as
- Space
- Size
- Term
- Rental Rate
- Space Use
- Condition
- Available
- Rate includes utilities, building services and property expenses
- Rate includes utilities, building services and property expenses
| Space | Size | Term | Rental Rate | Space Use | Condition | Available |
| 5th Floor, Ste 500 | 18,372 SF | Negotiable | $35.00 /SF/YR $2.92 /SF/MO $643,020 /YR $53,585 /MO | Office | - | Now |
| 6th Floor, Ste 650 | 18,212 SF | Negotiable | $35.00 /SF/YR $2.92 /SF/MO $637,420 /YR $53,118 /MO | Office | - | Now |
5th Floor, Ste 500
| Size |
| 18,372 SF |
| Term |
| Negotiable |
| Rental Rate |
| $35.00 /SF/YR $2.92 /SF/MO $643,020 /YR $53,585 /MO |
| Space Use |
| Office |
| Condition |
| - |
| Available |
| Now |
6th Floor, Ste 650
| Size |
| 18,212 SF |
| Term |
| Negotiable |
| Rental Rate |
| $35.00 /SF/YR $2.92 /SF/MO $637,420 /YR $53,118 /MO |
| Space Use |
| Office |
| Condition |
| - |
| Available |
| Now |
5th Floor, Ste 500
| Size | 18,372 SF |
| Term | Negotiable |
| Rental Rate | $35.00 /SF/YR |
| Space Use | Office |
| Condition | - |
| Available | Now |
- Rate includes utilities, building services and property expenses
6th Floor, Ste 650
| Size | 18,212 SF |
| Term | Negotiable |
| Rental Rate | $35.00 /SF/YR |
| Space Use | Office |
| Condition | - |
| Available | Now |
- Rate includes utilities, building services and property expenses
Property Overview
Located on the Country Club Plaza, Plaza Colonnade is situated at the corner of Ward Parkway and Brookside Boulevard in Kansas City, Missouri. Parking ratio includes - 4/1,000 RSF occupied are available to tenants at a rate of $65.00 per space per month. The building is 270,000 SF and the floor plate size is 31,000 RSF. The rentable factor is 14.5%. Operating expenses are on base year basis. There are five passenger elevators, one designated freight elevator, three garage elevators. The HVAC includes a Variable Air Volume (VAV) system throughout controlled by computerized Energy Management System (EMS)Fire & Life Safety: This is a fully sprinklered building with all fire and life safety systems monitored on a 24-hour basis. Large covered loading dock for freight deliveries and city delivery vans. Card access system controls building access after hours, plus elevator access. The floor load is 100 pounds PSF non-reduced on the interior and 100 pounds PSF reduced on the exterior.
- Controlled Access
- Fitness Center
- Security System
- Signage
PROPERTY FACTS
SELECT TENANTS
- Floor
- Tenant Name
- Industry
- 5th
- Baum Capital Partners Management
- Finance and Insurance
- 5th
- CoStar Group
- Information
- 3rd
- Drug Free Sport International
- Health Care and Social Assistance
- 7th
- Five Elms Capital
- Finance and Insurance
- 3rd
- Forte Products
- Manufacturing
- Multiple
- Husch Blackwell
- Professional, Scientific, and Technical Services
- 6th
- Merrill - The Teahan Group
- Finance and Insurance
- 3rd
- Seyferth Blumenthal & Harris LLC
- Professional, Scientific, and Technical Services
- 5th
- The Uhlmann Company
- Management of Companies and Enterprises
- 4th
- United Way
- Services
Presented by

4801 Main St
Hmm, there seems to have been an error sending your message. Please try again.
Thanks! Your message was sent.





