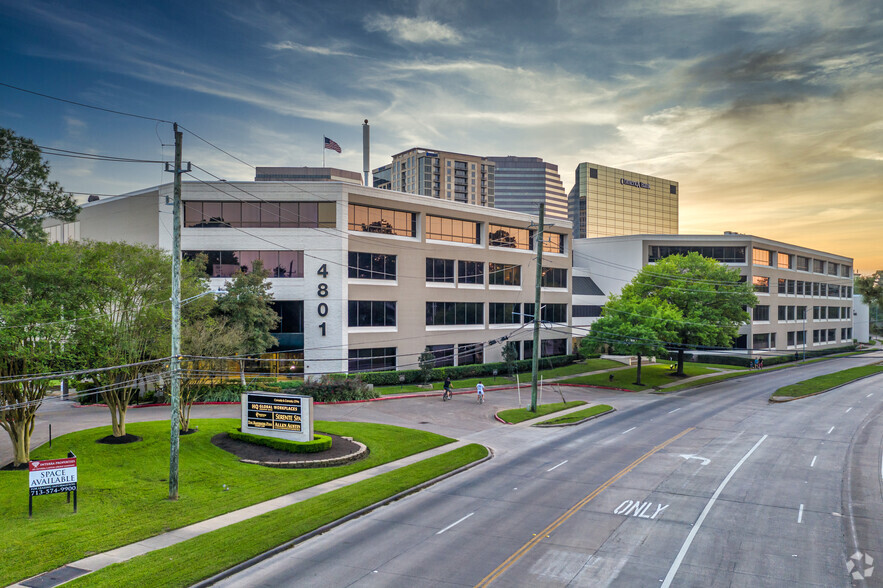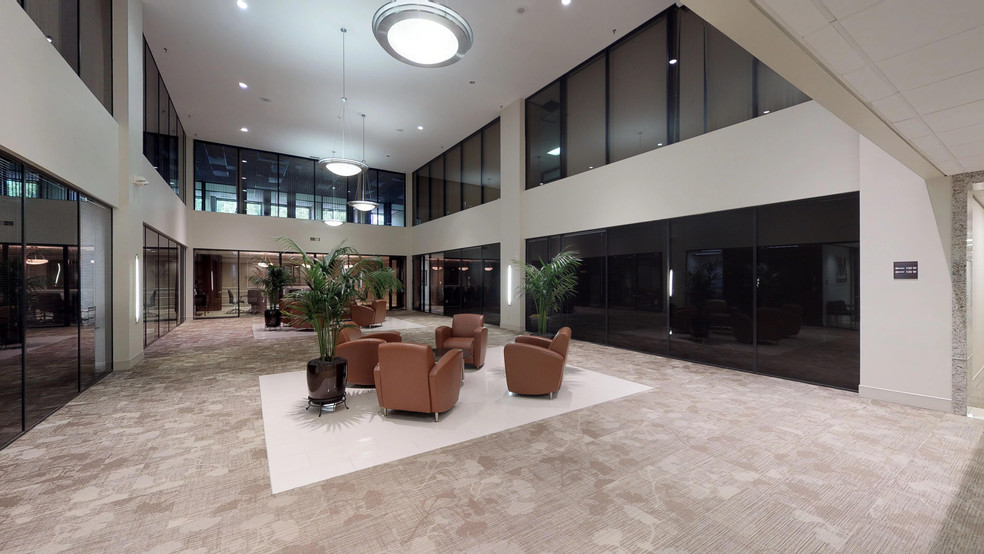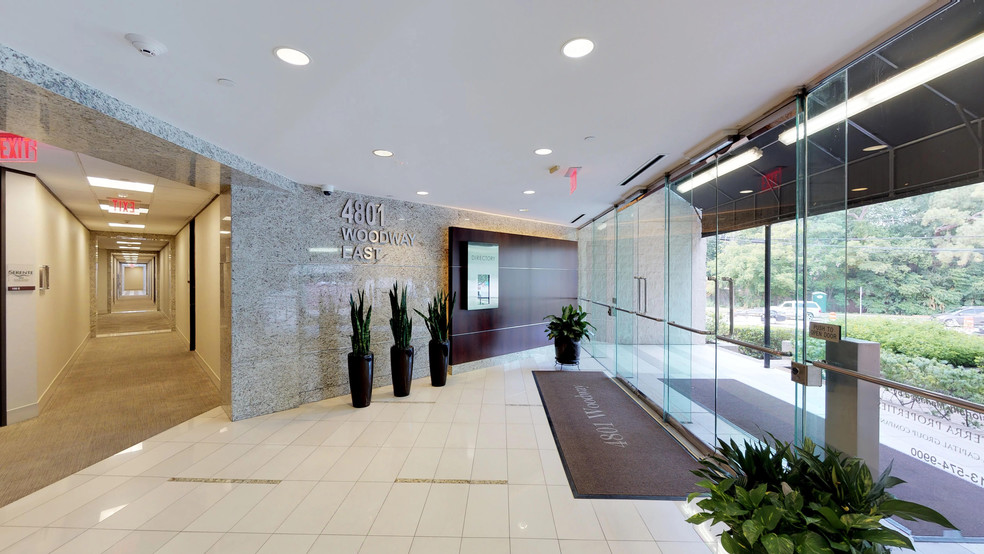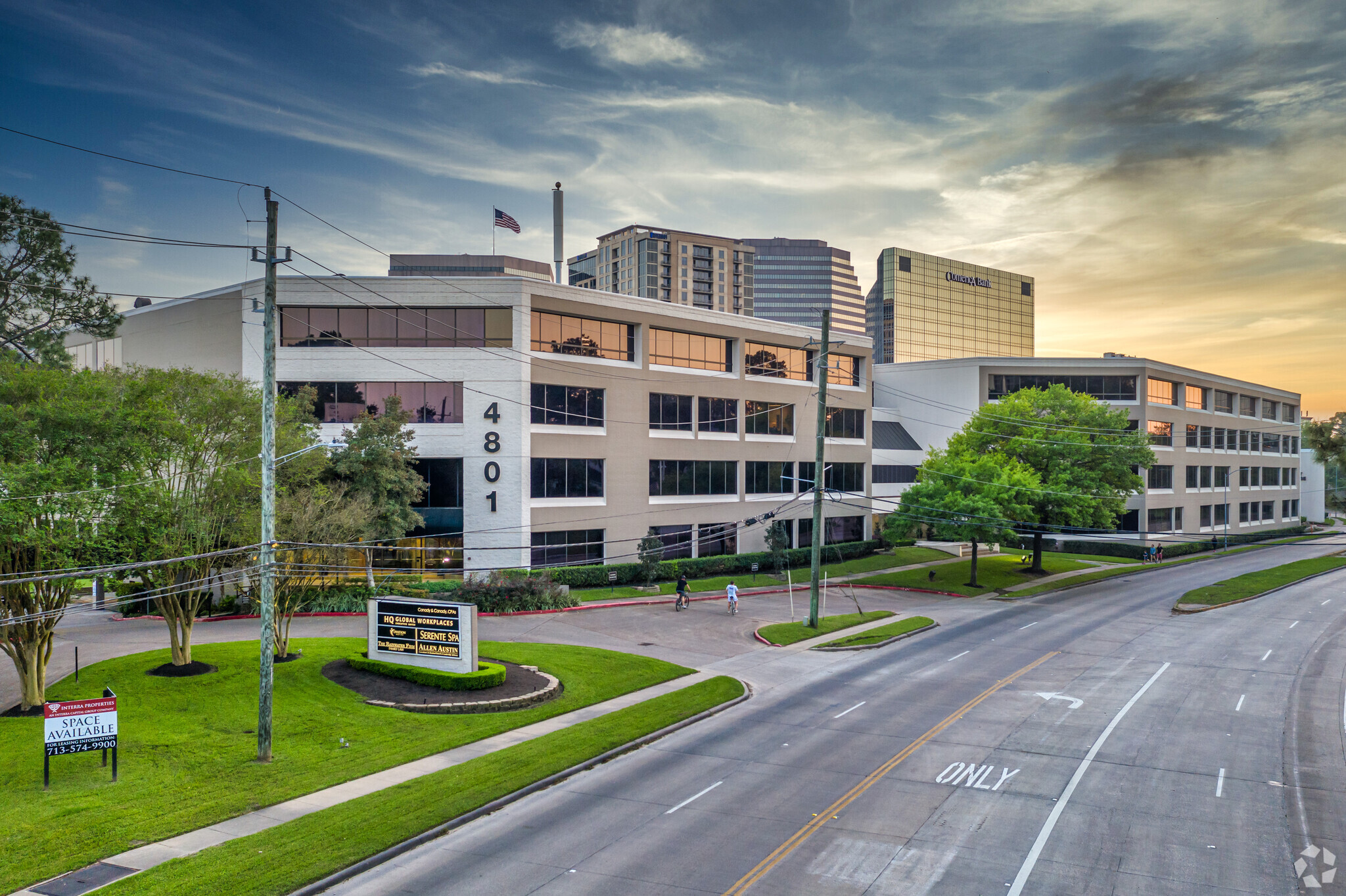Your email has been sent.
HIGHLIGHTS
- Monument and building signage are currently available to new tenants.
- Renovated in 2015 to a clean, modern aesthetic equipped with integrated technology.
- Boasting beautifully marbled common areas and conference and theatre centers.
- Easily accessible to major arteries and located near Houston's Washington Avenue Memorial Park.
- Building features on-site property management, an engineer, and a day porter.
- Building naming rights are available to a large, qualified tenant.
ALL AVAILABLE SPACES(9)
Display Rental Rate as
- SPACE
- SIZE
- TERM
- RENTAL RATE
- SPACE USE
- CONDITION
- AVAILABLE
- Lease rate does not include utilities, property expenses or building services
- Lease rate does not include utilities, property expenses or building services
- High End Trophy Space
Preeminent access from the west or central elevators. Beautiful southern views.
- Lease rate does not include utilities, property expenses or building services
- 20 Private Offices
- 1 Workstation
- Floor to ceiling windows with excellent east views
- Fully Built-Out as Standard Office
- 1 Conference Room
- Can be combined with additional space(s) for up to 30,092 SF of adjacent space
2,565 square feet available for lease.
- Lease rate does not include utilities, property expenses or building services
- Mostly Open Floor Plan Layout
- Fully Built-Out as Standard Office
- Covered Parking
High-quality office space offering an updated 2-foot by 2-foot ceiling grid and lighting throughout. Move-in ready with spectacular views of Buffalo Bayou.
- Lease rate does not include utilities, property expenses or building services
- 30 Private Offices
- Space is in Excellent Condition
- Floor-to-ceiling windows with excellent east views
- Fully Built-Out as Standard Office
- 4 Conference Rooms
- Can be combined with additional space(s) for up to 30,092 SF of adjacent space
Direct elevator access, fully built out office layout, beautiful views with natural light to the north, east, and south. Building signage available.
- Lease rate does not include utilities, property expenses or building services
- 60 Private Offices
- 5 Workstations
- Natural Light
- Fully Built-Out as Standard Office
- 1 Conference Room
- Space is in Excellent Condition
- Covered Parking
3,537 square feet available for lease.
- Lease rate does not include utilities, property expenses or building services
- Covered Parking
- Fully Built-Out as Standard Office
2,453 square feet available for lease.
- Lease rate does not include utilities, property expenses or building services
- Covered Parking
- Fully Built-Out as Standard Office
- Lease rate does not include utilities, property expenses or building services
- Space is in Excellent Condition
| Space | Size | Term | Rental Rate | Space Use | Condition | Available |
| 1st Floor, Ste 125-W | 710 SF | 3-10 Years | $18.00 /SF/YR $1.50 /SF/MO $12,780 /YR $1,065 /MO | Office | - | Now |
| 1st Floor, Ste 130-W | 5,548 SF | 3-10 Years | $18.00 /SF/YR $1.50 /SF/MO $99,864 /YR $8,322 /MO | Office | - | Now |
| 2nd Floor, Ste 205W | 5,500-15,025 SF | Negotiable | $18.00 /SF/YR $1.50 /SF/MO $270,450 /YR $22,538 /MO | Office | Full Build-Out | Now |
| 2nd Floor, Ste 235W | 2,565 SF | 3-10 Years | $18.00 /SF/YR $1.50 /SF/MO $46,170 /YR $3,848 /MO | Office | Full Build-Out | Now |
| 2nd Floor, Ste 250E | 2,500-15,067 SF | Negotiable | $18.00 /SF/YR $1.50 /SF/MO $271,206 /YR $22,601 /MO | Office | Full Build-Out | Now |
| 3rd Floor, Ste 300E | 24,565 SF | Negotiable | $18.00 /SF/YR $1.50 /SF/MO $442,170 /YR $36,848 /MO | Office | Full Build-Out | Now |
| 3rd Floor, Ste 305W | 3,537 SF | 3-10 Years | $18.00 /SF/YR $1.50 /SF/MO $63,666 /YR $5,306 /MO | Office | Full Build-Out | Now |
| 3rd Floor, Ste 350W | 2,453 SF | 3-10 Years | $18.00 /SF/YR $1.50 /SF/MO $44,154 /YR $3,680 /MO | Office | Full Build-Out | Now |
| 4th Floor, Ste 427-W | 2,086 SF | 3-10 Years | $18.00 /SF/YR $1.50 /SF/MO $37,548 /YR $3,129 /MO | Office | Spec Suite | Now |
1st Floor, Ste 125-W
| Size |
| 710 SF |
| Term |
| 3-10 Years |
| Rental Rate |
| $18.00 /SF/YR $1.50 /SF/MO $12,780 /YR $1,065 /MO |
| Space Use |
| Office |
| Condition |
| - |
| Available |
| Now |
1st Floor, Ste 130-W
| Size |
| 5,548 SF |
| Term |
| 3-10 Years |
| Rental Rate |
| $18.00 /SF/YR $1.50 /SF/MO $99,864 /YR $8,322 /MO |
| Space Use |
| Office |
| Condition |
| - |
| Available |
| Now |
2nd Floor, Ste 205W
| Size |
| 5,500-15,025 SF |
| Term |
| Negotiable |
| Rental Rate |
| $18.00 /SF/YR $1.50 /SF/MO $270,450 /YR $22,538 /MO |
| Space Use |
| Office |
| Condition |
| Full Build-Out |
| Available |
| Now |
2nd Floor, Ste 235W
| Size |
| 2,565 SF |
| Term |
| 3-10 Years |
| Rental Rate |
| $18.00 /SF/YR $1.50 /SF/MO $46,170 /YR $3,848 /MO |
| Space Use |
| Office |
| Condition |
| Full Build-Out |
| Available |
| Now |
2nd Floor, Ste 250E
| Size |
| 2,500-15,067 SF |
| Term |
| Negotiable |
| Rental Rate |
| $18.00 /SF/YR $1.50 /SF/MO $271,206 /YR $22,601 /MO |
| Space Use |
| Office |
| Condition |
| Full Build-Out |
| Available |
| Now |
3rd Floor, Ste 300E
| Size |
| 24,565 SF |
| Term |
| Negotiable |
| Rental Rate |
| $18.00 /SF/YR $1.50 /SF/MO $442,170 /YR $36,848 /MO |
| Space Use |
| Office |
| Condition |
| Full Build-Out |
| Available |
| Now |
3rd Floor, Ste 305W
| Size |
| 3,537 SF |
| Term |
| 3-10 Years |
| Rental Rate |
| $18.00 /SF/YR $1.50 /SF/MO $63,666 /YR $5,306 /MO |
| Space Use |
| Office |
| Condition |
| Full Build-Out |
| Available |
| Now |
3rd Floor, Ste 350W
| Size |
| 2,453 SF |
| Term |
| 3-10 Years |
| Rental Rate |
| $18.00 /SF/YR $1.50 /SF/MO $44,154 /YR $3,680 /MO |
| Space Use |
| Office |
| Condition |
| Full Build-Out |
| Available |
| Now |
4th Floor, Ste 427-W
| Size |
| 2,086 SF |
| Term |
| 3-10 Years |
| Rental Rate |
| $18.00 /SF/YR $1.50 /SF/MO $37,548 /YR $3,129 /MO |
| Space Use |
| Office |
| Condition |
| Spec Suite |
| Available |
| Now |
1st Floor, Ste 125-W
| Size | 710 SF |
| Term | 3-10 Years |
| Rental Rate | $18.00 /SF/YR |
| Space Use | Office |
| Condition | - |
| Available | Now |
- Lease rate does not include utilities, property expenses or building services
1st Floor, Ste 130-W
| Size | 5,548 SF |
| Term | 3-10 Years |
| Rental Rate | $18.00 /SF/YR |
| Space Use | Office |
| Condition | - |
| Available | Now |
- Lease rate does not include utilities, property expenses or building services
- High End Trophy Space
2nd Floor, Ste 205W
| Size | 5,500-15,025 SF |
| Term | Negotiable |
| Rental Rate | $18.00 /SF/YR |
| Space Use | Office |
| Condition | Full Build-Out |
| Available | Now |
Preeminent access from the west or central elevators. Beautiful southern views.
- Lease rate does not include utilities, property expenses or building services
- Fully Built-Out as Standard Office
- 20 Private Offices
- 1 Conference Room
- 1 Workstation
- Can be combined with additional space(s) for up to 30,092 SF of adjacent space
- Floor to ceiling windows with excellent east views
2nd Floor, Ste 235W
| Size | 2,565 SF |
| Term | 3-10 Years |
| Rental Rate | $18.00 /SF/YR |
| Space Use | Office |
| Condition | Full Build-Out |
| Available | Now |
2,565 square feet available for lease.
- Lease rate does not include utilities, property expenses or building services
- Fully Built-Out as Standard Office
- Mostly Open Floor Plan Layout
- Covered Parking
2nd Floor, Ste 250E
| Size | 2,500-15,067 SF |
| Term | Negotiable |
| Rental Rate | $18.00 /SF/YR |
| Space Use | Office |
| Condition | Full Build-Out |
| Available | Now |
High-quality office space offering an updated 2-foot by 2-foot ceiling grid and lighting throughout. Move-in ready with spectacular views of Buffalo Bayou.
- Lease rate does not include utilities, property expenses or building services
- Fully Built-Out as Standard Office
- 30 Private Offices
- 4 Conference Rooms
- Space is in Excellent Condition
- Can be combined with additional space(s) for up to 30,092 SF of adjacent space
- Floor-to-ceiling windows with excellent east views
3rd Floor, Ste 300E
| Size | 24,565 SF |
| Term | Negotiable |
| Rental Rate | $18.00 /SF/YR |
| Space Use | Office |
| Condition | Full Build-Out |
| Available | Now |
Direct elevator access, fully built out office layout, beautiful views with natural light to the north, east, and south. Building signage available.
- Lease rate does not include utilities, property expenses or building services
- Fully Built-Out as Standard Office
- 60 Private Offices
- 1 Conference Room
- 5 Workstations
- Space is in Excellent Condition
- Natural Light
- Covered Parking
3rd Floor, Ste 305W
| Size | 3,537 SF |
| Term | 3-10 Years |
| Rental Rate | $18.00 /SF/YR |
| Space Use | Office |
| Condition | Full Build-Out |
| Available | Now |
3,537 square feet available for lease.
- Lease rate does not include utilities, property expenses or building services
- Fully Built-Out as Standard Office
- Covered Parking
3rd Floor, Ste 350W
| Size | 2,453 SF |
| Term | 3-10 Years |
| Rental Rate | $18.00 /SF/YR |
| Space Use | Office |
| Condition | Full Build-Out |
| Available | Now |
2,453 square feet available for lease.
- Lease rate does not include utilities, property expenses or building services
- Fully Built-Out as Standard Office
- Covered Parking
4th Floor, Ste 427-W
| Size | 2,086 SF |
| Term | 3-10 Years |
| Rental Rate | $18.00 /SF/YR |
| Space Use | Office |
| Condition | Spec Suite |
| Available | Now |
- Lease rate does not include utilities, property expenses or building services
- Space is in Excellent Condition
MATTERPORT 3D TOURS
PROPERTY OVERVIEW
4801 Woodway is at the heart of the Galleria/Uptown in the prestigious Riverway submarket on the south side of Woodway Drive, one block west of Loop 610. The building overlooks the historic Buffalo Bayou, providing spectacular views to the south, and is within walking distance of Memorial Park. The building is designed around six well-appointed atriums, each offering a comfortable area for tenant use. In 2015, 4801 Woodway underwent an interior renovation. The 1970s-style building was updated to a clean, modern aesthetic equipped with integrated technology, creating an enhanced work environment. The updates include new restroom and common area finishes, lush interior foliage, ceramic tiles, and granite accentuated by brushed steel tones. The building offers a fully furnished conference room for tenant use, free of charge. There is on-site property management, an engineer, and a day porter
- 24 Hour Access
- Bus Line
- Controlled Access
- Conferencing Facility
- Property Manager on Site
- Security System
- Signage
- Skylights
- Direct Elevator Exposure
- Natural Light
- Monument Signage
- Outdoor Seating
PROPERTY FACTS
NEARBY AMENITIES
RESTAURANTS |
|||
|---|---|---|---|
| Songkran Thai Kitchen | Thai | $$ | 18 min walk |
| Étoile | French | $$$ | 18 min walk |
RETAIL |
||
|---|---|---|
| Plains Capital Bank | Bank | 7 min walk |
HOTELS |
|
|---|---|
| Marriott |
301 rooms
3 min drive
|
| Drury Inn & Suites |
132 rooms
4 min drive
|
| Omni |
378 rooms
3 min drive
|
| La Quinta Inns & Suites |
173 rooms
4 min drive
|
| Tapestry Collection by Hilton |
284 rooms
4 min drive
|
| Hilton |
448 rooms
5 min drive
|
| Hampton by Hilton |
176 rooms
4 min drive
|
| Crowne Plaza |
207 rooms
5 min drive
|
ABOUT RIVERWAY
Riverway is an area in Houston west of Memorial Park and just north of Galleria/Uptown. It is home to some of the metro’s wealthiest neighborhoods and offers residents easy access to the heart of the city, as well as an abundance of living and retail options.
Much of the office space is older vintage, with the vast majority of space built in the 1970s and 1980s. The largest buildings, like the three-building Riverway complex, have more than 40 tenants each. The area’s tenant base is diverse, including professional services firms, medical, manufacturing, and retailers/wholesalers. The Riverway area is home mainly to local tenants with smaller footprints. Some of the largest tenants are Comerica Bank, Carr Riggs & Ingram LLC, and Northwestern Mutual Life Insurance Company.
Asking rents in the Riverway area are below the metro average, offering an attractive discount to tenants. Moreover, its strategic location near highways such as Interstate 10 and Interstate 610 provides tenants with good connectivity options.















