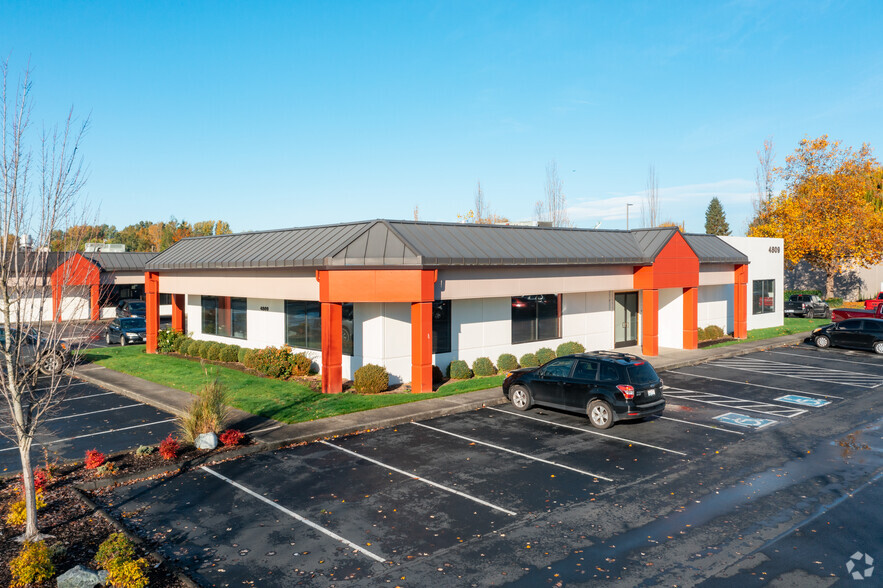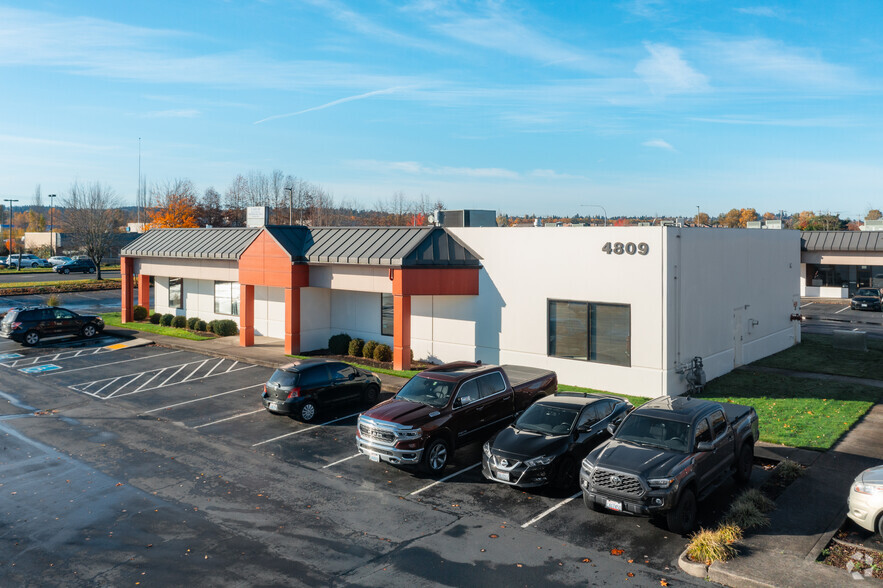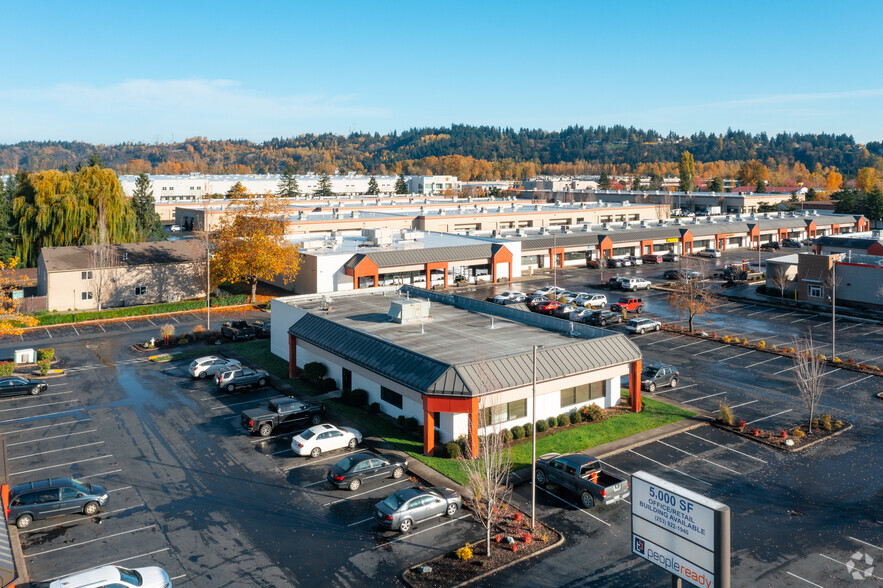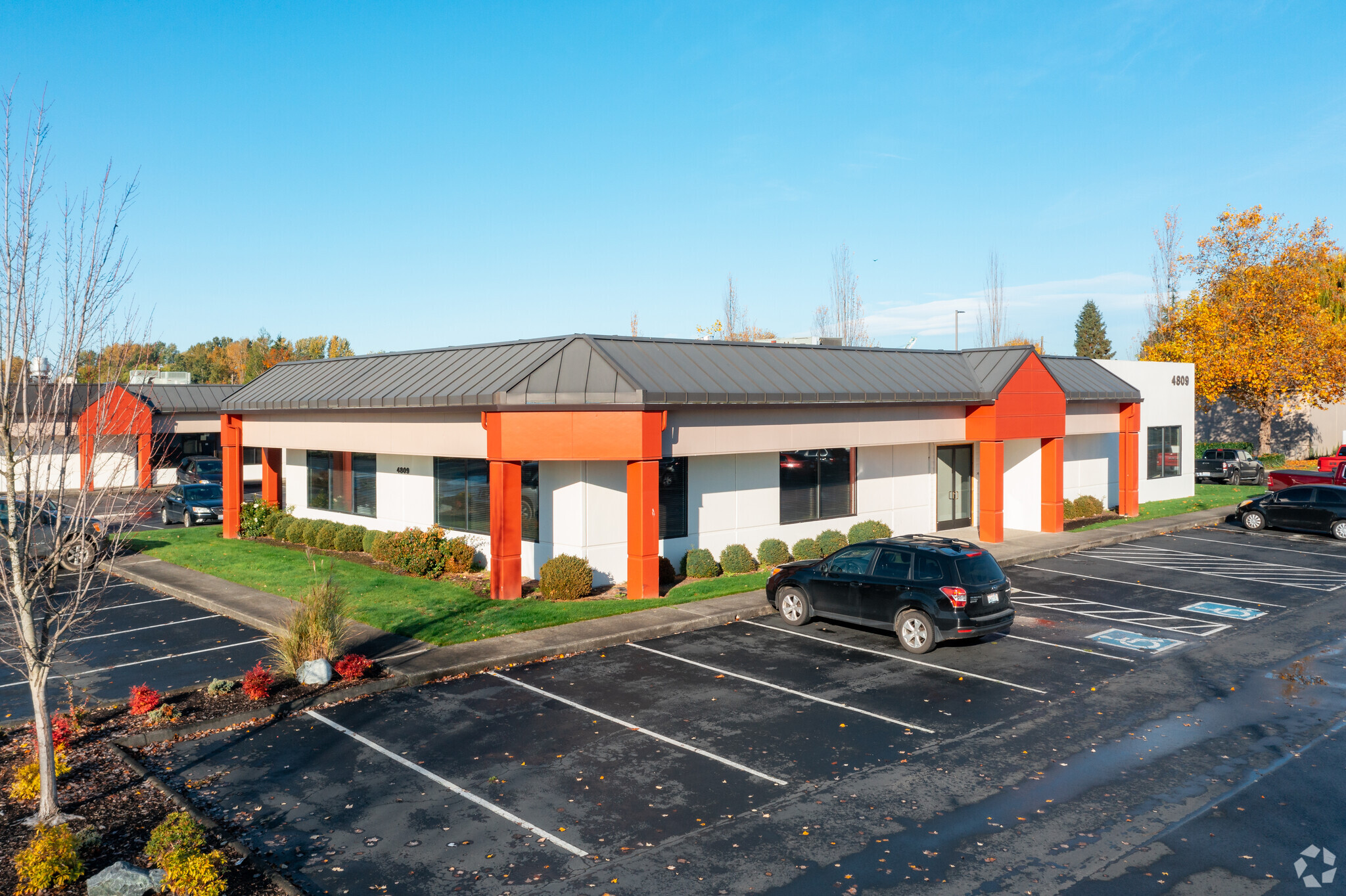
This feature is unavailable at the moment.
We apologize, but the feature you are trying to access is currently unavailable. We are aware of this issue and our team is working hard to resolve the matter.
Please check back in a few minutes. We apologize for the inconvenience.
- LoopNet Team
thank you

Your email has been sent!
Fife Business Park 4803-5113 Pacific Hwy E
915 - 21,802 SF of Space Available in Fife, WA 98424



Space Availability (7)
Display Rental Rate as
- Space
- Size
- Term
- Rental Rate
- Rent Type
| Space | Size | Term | Rental Rate | Rent Type | ||
| 1st Floor, Ste 4803-3B | 1,253 SF | Negotiable | Upon Request Upon Request Upon Request Upon Request | Triple Net (NNN) | ||
| 1st Floor, Ste 4905-3A, 4 & 5 | 4,070 SF | Negotiable | Upon Request Upon Request Upon Request Upon Request | Triple Net (NNN) | ||
| 1st Floor, Ste 5005-17 | 1,508 SF | Negotiable | Upon Request Upon Request Upon Request Upon Request | Triple Net (NNN) | ||
| 1st Floor, Ste 5005-7 | 1,509 SF | Negotiable | Upon Request Upon Request Upon Request Upon Request | Triple Net (NNN) | ||
| 1st Floor, Ste 5009-19 | 915 SF | Negotiable | Upon Request Upon Request Upon Request Upon Request | TBD | ||
| 1st Floor - 5013-16 | 2,078 SF | Negotiable | Upon Request Upon Request Upon Request Upon Request | TBD | ||
| 1st Floor - 5113-4, 5, & 6 | 10,469 SF | Negotiable | Upon Request Upon Request Upon Request Upon Request | Triple Net (NNN) |
4803 Pacific Hwy E - 1st Floor - Ste 4803-3B
Building-Unit: 4803-3B Total SF: 1,253 SF Office SF: 1,253 SF NNN Rate: $0.436/SF/Month Comments: Open retail space with 2 restrooms and kitchenette PROPERTY FEATURES: • Grade-level roll-up doors • 16'-20' clear height in warehouse • 10' clear height in office • Gas forced air heat in warehouse • Electric HVAC in office • Sprinklered and insulated • NNN’s include: water, sewer, garbage, HVAC maintenance
- Lease rate does not include utilities, property expenses or building services
- Fits 4 - 11 People
4905 Pacific Hwy E - 1st Floor - Ste 4905-3A, 4 & 5
Building-Unit: 4905-3A, 4 & 5 Total SF: 4,070 SF Office SF: 4,070 SF Comments: 4 private offices and conference room PROPERTY FEATURES: • Grade-level roll-up doors • 16'-20' clear height in warehouse • 10' clear height in office • Gas forced air heat in warehouse • Electric HVAC in office • Sprinklered and insulated • NNN’s include: water, sewer, garbage, HVAC maintenance • NNN Rate: $0.436/SF/Month
- Lease rate does not include utilities, property expenses or building services
- Fits 11 - 33 People
5005 Pacific Hwy E - 1st Floor - Ste 5005-17
Building: 5005 Unit: 17 Total SF: 1,508 SF Office SF: 750 SF Comment: Retail / office / showroom with a grade level door in back PROPERTY FEATURES: • Grade-level roll-up doors • 16'-20' clear height in warehouse • 10' clear height in office • Gas forced air heat in warehouse • Electric HVAC in office • Sprinklered and insulated • NNN’s include: water, sewer, garbage, HVAC maintenance • NNN Rate: $0.436/SF/Month
- Lease rate does not include utilities, property expenses or building services
- Fits 4 - 13 People
5005 Pacific Hwy E - 1st Floor - Ste 5005-7
Building: 5005 Unit: 7 Total SF: 1,509 SF Office SF: 1,509 SF Comment: Two private offices and open area PROPERTY FEATURES: • Grade-level roll-up doors • 16'-20' clear height in warehouse • 10' clear height in office • Gas forced air heat in warehouse • Electric HVAC in office • Sprinklered and insulated • NNN’s include: water, sewer, garbage, HVAC maintenance • NNN Rate: $0.436/SF/Month
- Lease rate does not include utilities, property expenses or building services
- Fits 4 - 13 People
- 2 Private Offices
5009 Pacific Hwy E - 1st Floor - Ste 5009-19
Building-Unit: 5009-19 Total SF: 915 SF Office SF: 430 SF NNN: $0.436/SF/Month Comments: Office space with 16’ clear height back storage room Property Features: • Grade-level roll-up doors • 16'-20' clear height in warehouse • 10' clear height in office • Gas forced air heat in warehouse • Electric HVAC in office • Sprinklered and insulated • NNN’s include: water, sewer, garbage, HVAC maintenance
- Fits 3 - 8 People
5013-5113 Pacific Hwy E - 1st Floor - 5013-16
Building-Unit: 5013-16/16W Total SF: 2,078 SF Office SF: 990 SF NNN: $0.436/SF/Month Comments: 1 GL door; 1 private office and open office area; Available with 30 days notice PROPERTY FEATURES: • Grade-level roll-up doors • 16'-20' clear height in warehouse • 10' clear height in office • Gas forced air heat in warehouse • Electric HVAC in office • Sprinklered and insulated • NNN’s include: water, sewer, garbage, HVAC maintenance
- 1 Drive Bay
5013-5113 Pacific Hwy E - 1st Floor - 5113-4, 5, & 6
Building: 5113 Unit: 4, 5, & 6 Total SF: 12,569 SF Divisible: Down to 4,023 SF Office SF: 3,500 SF Comments: 2 spaces w/ample office build-out, multiple restrooms, and 3 GL doors PROPERTY FEATURES: • Grade-level roll-up doors • 16'-20' clear height in warehouse • 10' clear height in office • Gas forced air heat in warehouse • Electric HVAC in office • Sprinklered and insulated • NNN’s include: water, sewer, garbage, HVAC maintenance • NNN Rate: $0.436/SF/Month
- Lease rate does not include utilities, property expenses or building services
- Includes 3,500 SF of dedicated office space
- 3 Drive Ins
Rent Types
The rent amount and type that the tenant (lessee) will be responsible to pay to the landlord (lessor) throughout the lease term is negotiated prior to both parties signing a lease agreement. The rent type will vary depending upon the services provided. For example, triple net rents are typically lower than full service rents due to additional expenses the tenant is required to pay in addition to the base rent. Contact the listing broker for a full understanding of any associated costs or additional expenses for each rent type.
1. Full Service: A rental rate that includes normal building standard services as provided by the landlord within a base year rental.
2. Double Net (NN): Tenant pays for only two of the building expenses; the landlord and tenant determine the specific expenses prior to signing the lease agreement.
3. Triple Net (NNN): A lease in which the tenant is responsible for all expenses associated with their proportional share of occupancy of the building.
4. Modified Gross: Modified Gross is a general type of lease rate where typically the tenant will be responsible for their proportional share of one or more of the expenses. The landlord will pay the remaining expenses. See the below list of common Modified Gross rental rate structures: 4. Plus All Utilities: A type of Modified Gross Lease where the tenant is responsible for their proportional share of utilities in addition to the rent. 4. Plus Cleaning: A type of Modified Gross Lease where the tenant is responsible for their proportional share of cleaning in addition to the rent. 4. Plus Electric: A type of Modified Gross Lease where the tenant is responsible for their proportional share of the electrical cost in addition to the rent. 4. Plus Electric & Cleaning: A type of Modified Gross Lease where the tenant is responsible for their proportional share of the electrical and cleaning cost in addition to the rent. 4. Plus Utilities and Char: A type of Modified Gross Lease where the tenant is responsible for their proportional share of the utilities and cleaning cost in addition to the rent. 4. Industrial Gross: A type of Modified Gross lease where the tenant pays one or more of the expenses in addition to the rent. The landlord and tenant determine these prior to signing the lease agreement.
5. Tenant Electric: The landlord pays for all services and the tenant is responsible for their usage of lights and electrical outlets in the space they occupy.
6. Negotiable or Upon Request: Used when the leasing contact does not provide the rent or service type.
7. TBD: To be determined; used for buildings for which no rent or service type is known, commonly utilized when the buildings are not yet built.
PROPERTY FACTS FOR 4803-5113 Pacific Hwy E , Fife, WA 98424
| Center Type | Strip Center | Gross Leasable Area | 16,463 SF |
| Parking | 822 Spaces | Total Land Area | 23.47 AC |
| Center Properties | 10 | Year Built | 1987 |
| Frontage | Pacific Hwy E |
| Center Type | Strip Center |
| Parking | 822 Spaces |
| Center Properties | 10 |
| Frontage | Pacific Hwy E |
| Gross Leasable Area | 16,463 SF |
| Total Land Area | 23.47 AC |
| Year Built | 1987 |
About the Property
11-building office/warehouse/retail complex of 290,000 SF. Located on Pacific Hwy E, just west of 54th Ave E.
- 24 Hour Access
- Air Conditioning
- Bus Line
- Property Manager on Site
- Security System
- Signage
Nearby Major Retailers









Presented by

Fife Business Park | 4803-5113 Pacific Hwy E
Hmm, there seems to have been an error sending your message. Please try again.
Thanks! Your message was sent.



