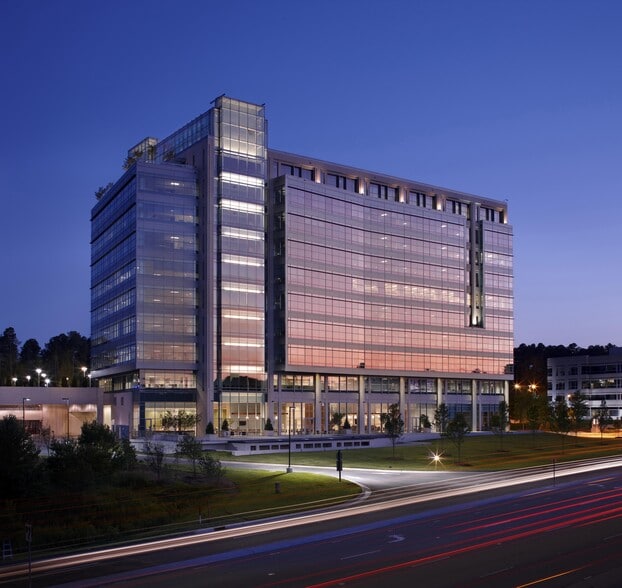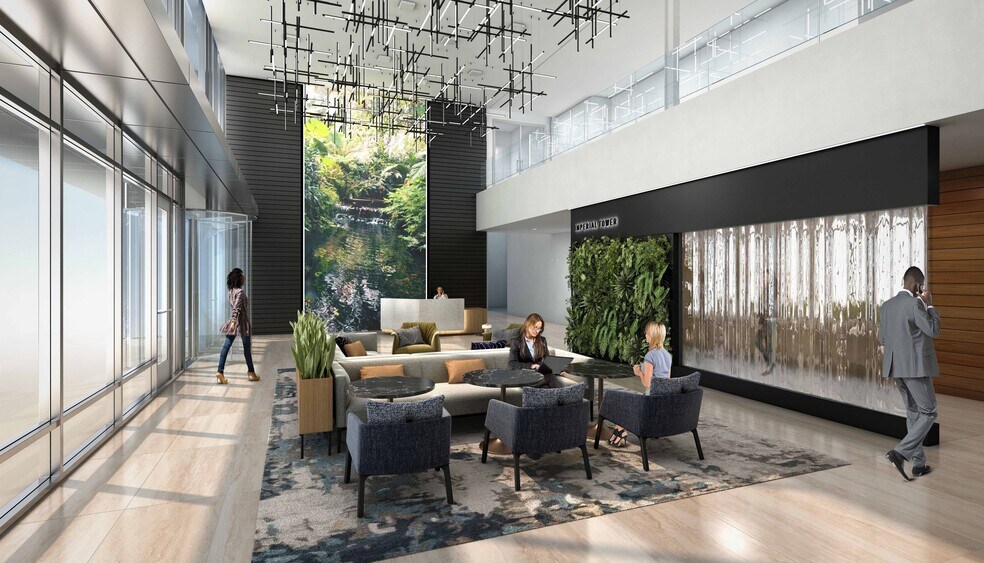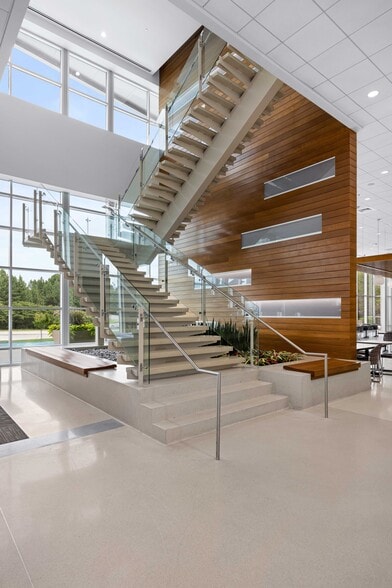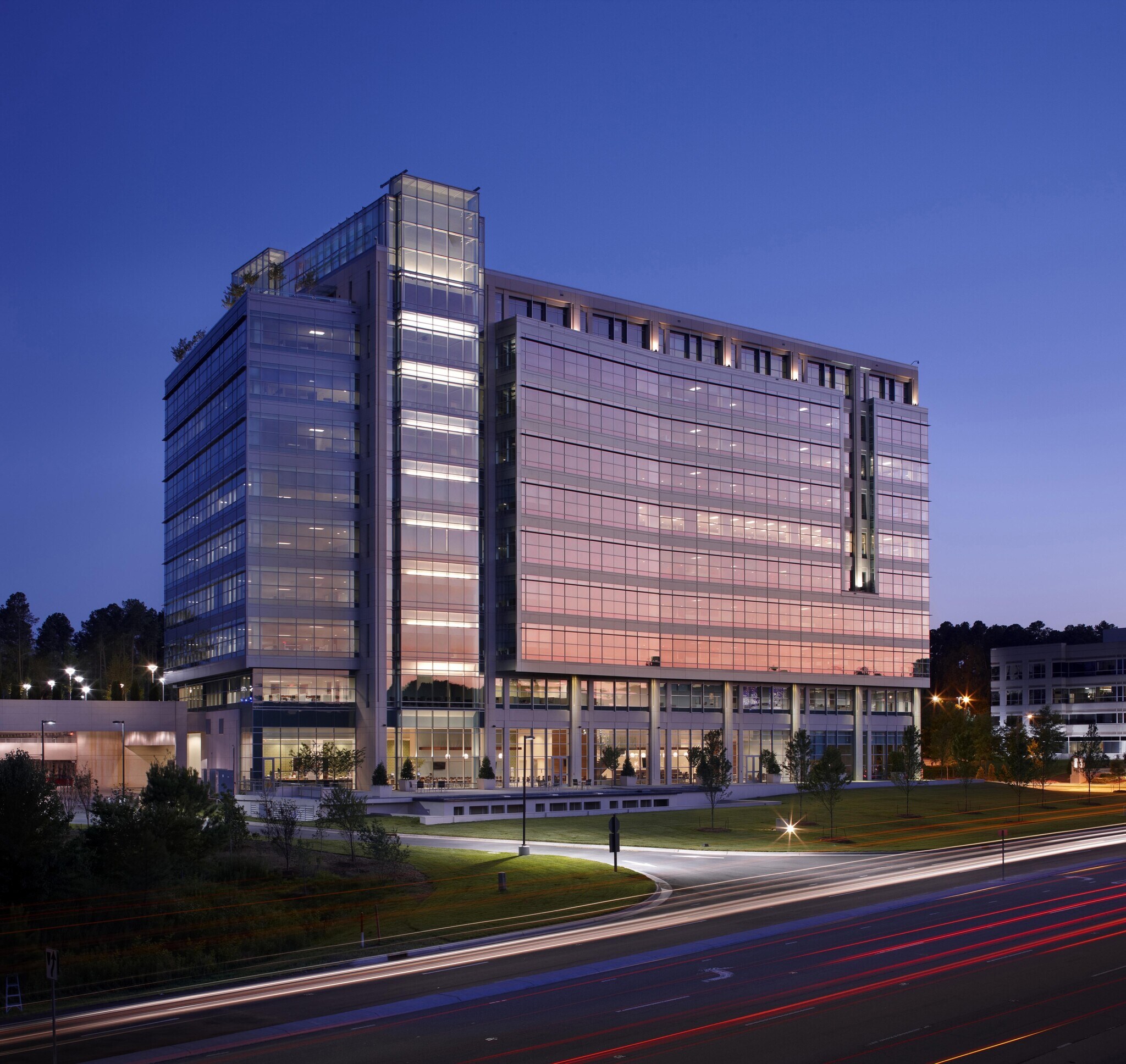Your email has been sent.
Imperial Tower 4820 Emperor Blvd 22,863 - 174,828 SF of 5-Star Office Space Available in Durham, NC 27703



HIGHLIGHTS
- NC's Largest and Most Visible Office Building on I-40
- Skyline views to Downtown Raleigh and Downtown Durham
- Onsite amenities
- Unparalleled branding visibility
- Play-and-play opportunity
- COMING SOON upgrades to new private amenities
ALL AVAILABLE SPACES(6)
Display Rental Rate as
- SPACE
- SIZE
- TERM
- RENTAL RATE
- SPACE USE
- CONDITION
- AVAILABLE
Full building opportunity.
- Partially Built-Out as Standard Office
- Can be combined with additional space(s) for up to 174,828 SF of adjacent space
- Mostly Open Floor Plan Layout
- Natural Light
- Partially Built-Out as Standard Office
- Can be combined with additional space(s) for up to 174,828 SF of adjacent space
- Mostly Open Floor Plan Layout
- Natural Light
- Partially Built-Out as Standard Office
- Can be combined with additional space(s) for up to 174,828 SF of adjacent space
- Mostly Open Floor Plan Layout
- Natural Light
- Partially Built-Out as Standard Office
- Can be combined with additional space(s) for up to 174,828 SF of adjacent space
- Mostly Open Floor Plan Layout
- Natural Light
- Partially Built-Out as Standard Office
- Can be combined with additional space(s) for up to 174,828 SF of adjacent space
- Mostly Open Floor Plan Layout
- Natural Light
- Partially Built-Out as Standard Office
- Can be combined with additional space(s) for up to 174,828 SF of adjacent space
- Mostly Open Floor Plan Layout
- Natural Light
| Space | Size | Term | Rental Rate | Space Use | Condition | Available |
| 1st Floor | 22,863 SF | Negotiable | Upon Request Upon Request Upon Request Upon Request | Office | Partial Build-Out | June 01, 2026 |
| 2nd Floor | 28,579 SF | Negotiable | Upon Request Upon Request Upon Request Upon Request | Office | Partial Build-Out | June 01, 2026 |
| 3rd Floor | 30,905 SF | Negotiable | Upon Request Upon Request Upon Request Upon Request | Office | Partial Build-Out | June 01, 2026 |
| 4th Floor | 30,827 SF | Negotiable | Upon Request Upon Request Upon Request Upon Request | Office | Partial Build-Out | June 01, 2026 |
| 5th Floor | 30,827 SF | Negotiable | Upon Request Upon Request Upon Request Upon Request | Office | Partial Build-Out | June 01, 2026 |
| 6th Floor | 30,827 SF | Negotiable | Upon Request Upon Request Upon Request Upon Request | Office | Partial Build-Out | June 01, 2026 |
1st Floor
| Size |
| 22,863 SF |
| Term |
| Negotiable |
| Rental Rate |
| Upon Request Upon Request Upon Request Upon Request |
| Space Use |
| Office |
| Condition |
| Partial Build-Out |
| Available |
| June 01, 2026 |
2nd Floor
| Size |
| 28,579 SF |
| Term |
| Negotiable |
| Rental Rate |
| Upon Request Upon Request Upon Request Upon Request |
| Space Use |
| Office |
| Condition |
| Partial Build-Out |
| Available |
| June 01, 2026 |
3rd Floor
| Size |
| 30,905 SF |
| Term |
| Negotiable |
| Rental Rate |
| Upon Request Upon Request Upon Request Upon Request |
| Space Use |
| Office |
| Condition |
| Partial Build-Out |
| Available |
| June 01, 2026 |
4th Floor
| Size |
| 30,827 SF |
| Term |
| Negotiable |
| Rental Rate |
| Upon Request Upon Request Upon Request Upon Request |
| Space Use |
| Office |
| Condition |
| Partial Build-Out |
| Available |
| June 01, 2026 |
5th Floor
| Size |
| 30,827 SF |
| Term |
| Negotiable |
| Rental Rate |
| Upon Request Upon Request Upon Request Upon Request |
| Space Use |
| Office |
| Condition |
| Partial Build-Out |
| Available |
| June 01, 2026 |
6th Floor
| Size |
| 30,827 SF |
| Term |
| Negotiable |
| Rental Rate |
| Upon Request Upon Request Upon Request Upon Request |
| Space Use |
| Office |
| Condition |
| Partial Build-Out |
| Available |
| June 01, 2026 |
1st Floor
| Size | 22,863 SF |
| Term | Negotiable |
| Rental Rate | Upon Request |
| Space Use | Office |
| Condition | Partial Build-Out |
| Available | June 01, 2026 |
Full building opportunity.
- Partially Built-Out as Standard Office
- Mostly Open Floor Plan Layout
- Can be combined with additional space(s) for up to 174,828 SF of adjacent space
- Natural Light
2nd Floor
| Size | 28,579 SF |
| Term | Negotiable |
| Rental Rate | Upon Request |
| Space Use | Office |
| Condition | Partial Build-Out |
| Available | June 01, 2026 |
- Partially Built-Out as Standard Office
- Mostly Open Floor Plan Layout
- Can be combined with additional space(s) for up to 174,828 SF of adjacent space
- Natural Light
3rd Floor
| Size | 30,905 SF |
| Term | Negotiable |
| Rental Rate | Upon Request |
| Space Use | Office |
| Condition | Partial Build-Out |
| Available | June 01, 2026 |
- Partially Built-Out as Standard Office
- Mostly Open Floor Plan Layout
- Can be combined with additional space(s) for up to 174,828 SF of adjacent space
- Natural Light
4th Floor
| Size | 30,827 SF |
| Term | Negotiable |
| Rental Rate | Upon Request |
| Space Use | Office |
| Condition | Partial Build-Out |
| Available | June 01, 2026 |
- Partially Built-Out as Standard Office
- Mostly Open Floor Plan Layout
- Can be combined with additional space(s) for up to 174,828 SF of adjacent space
- Natural Light
5th Floor
| Size | 30,827 SF |
| Term | Negotiable |
| Rental Rate | Upon Request |
| Space Use | Office |
| Condition | Partial Build-Out |
| Available | June 01, 2026 |
- Partially Built-Out as Standard Office
- Mostly Open Floor Plan Layout
- Can be combined with additional space(s) for up to 174,828 SF of adjacent space
- Natural Light
6th Floor
| Size | 30,827 SF |
| Term | Negotiable |
| Rental Rate | Upon Request |
| Space Use | Office |
| Condition | Partial Build-Out |
| Available | June 01, 2026 |
- Partially Built-Out as Standard Office
- Mostly Open Floor Plan Layout
- Can be combined with additional space(s) for up to 174,828 SF of adjacent space
- Natural Light
PROPERTY OVERVIEW
Iconic Location. Iconic Design. This landmark 11-story class-A office is a rare opportunity. Prime location at RTP’s “main and main” intersection, unparalleled signage, prominent visibility, and desirable amenities make Imperial Tower a must-see. COMING SOON upgrades and new private amenities. See Planned Improvements page for details. Includes social lounges, games, conference facility, café, outdoor terrace, wellness wing with fitness equipment, outdoor patio with decorative pool and cascading waterfall feature, and more.
- 24 Hour Access
- Controlled Access
- Conferencing Facility
- Courtyard
- Fitness Center
- Food Court
- Food Service
- Property Manager on Site
- Signage
- Reception
- Roof Terrace
- Car Charging Station
- Monument Signage
- Outdoor Seating
- Air Conditioning
- Balcony
- Smoke Detector
PROPERTY FACTS
Presented by

Imperial Tower | 4820 Emperor Blvd
Hmm, there seems to have been an error sending your message. Please try again.
Thanks! Your message was sent.





