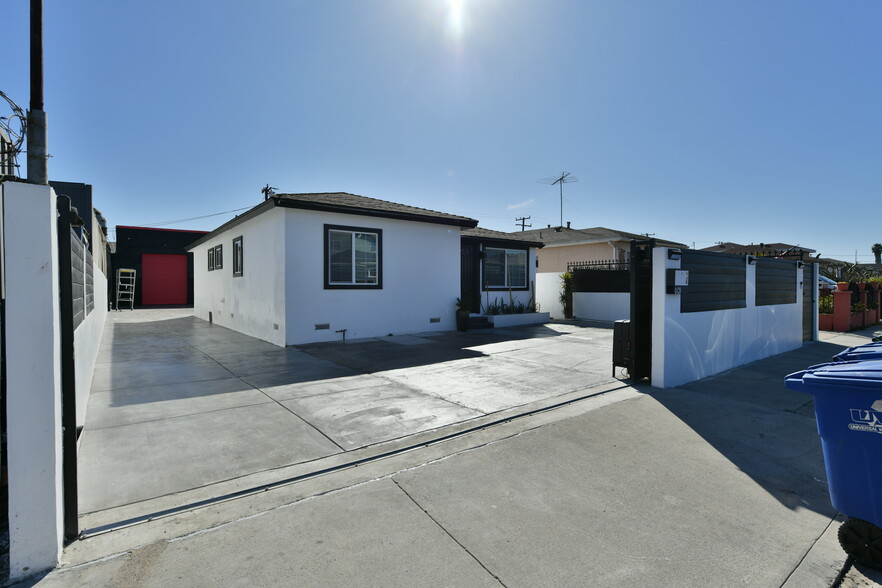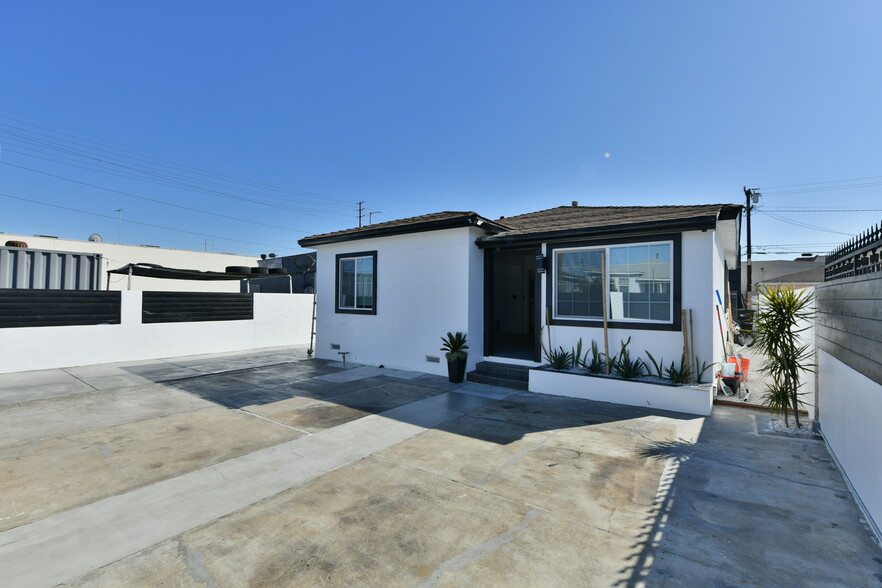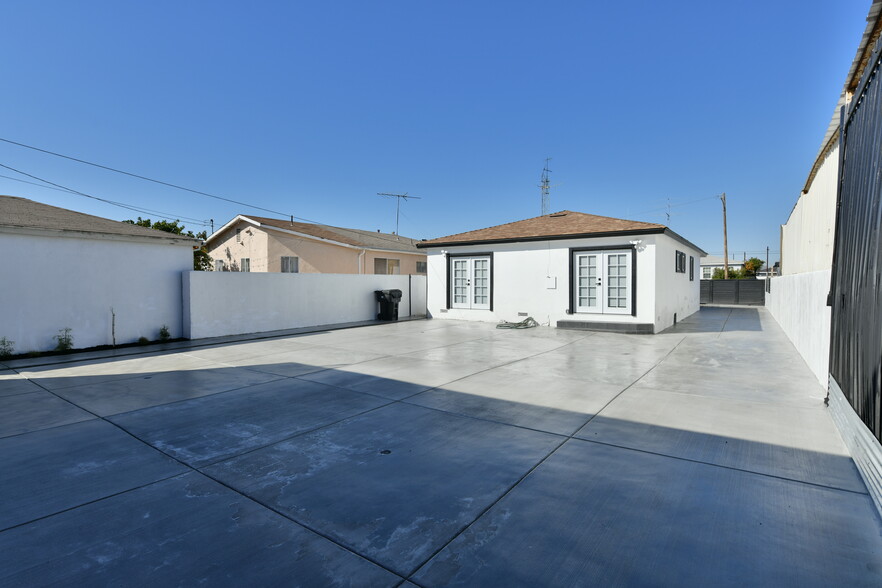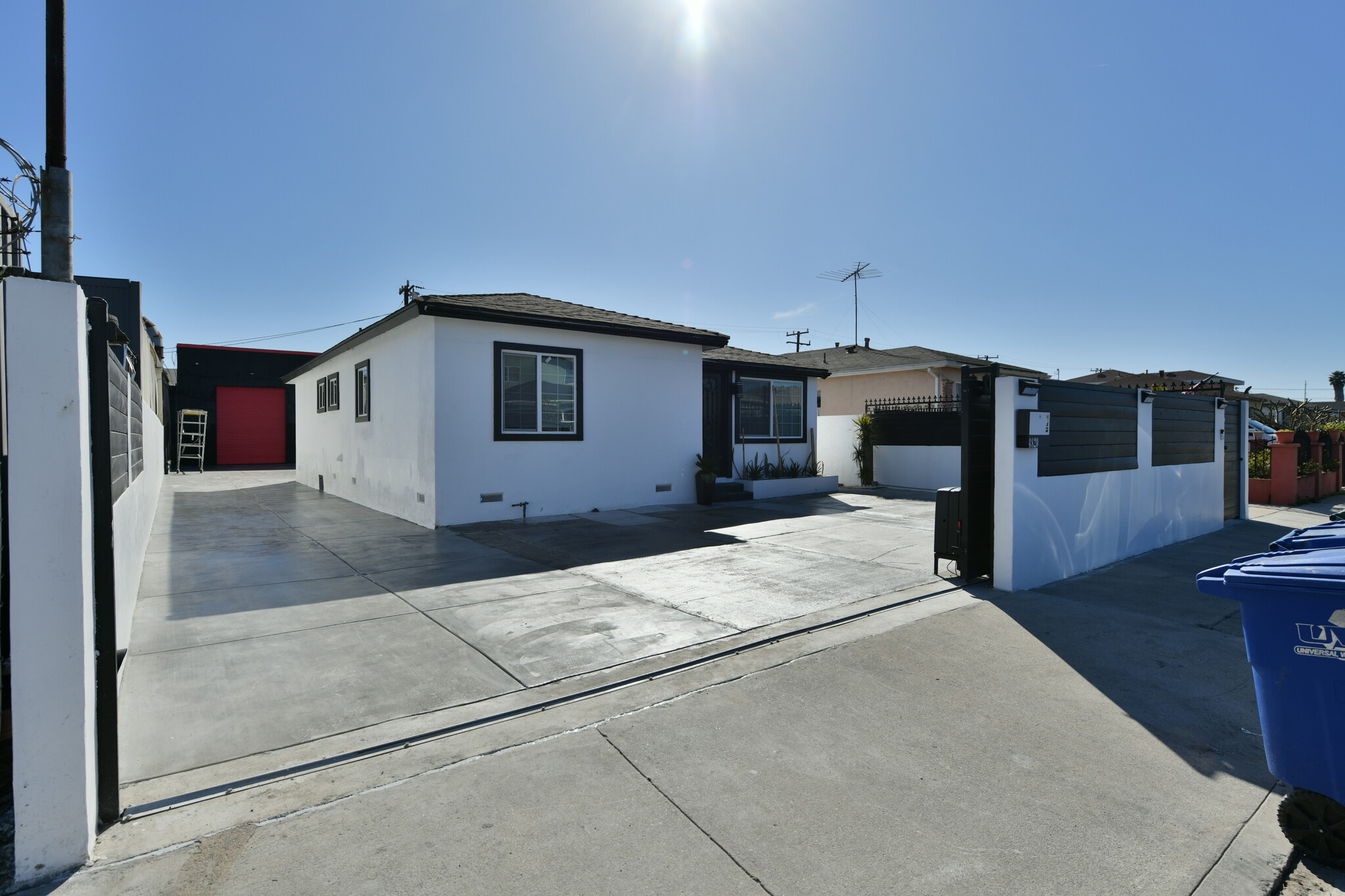4820 W 142nd St
2,334 SF Office Building Hawthorne, CA 90250 $1,350,000 ($578/SF)



INVESTMENT HIGHLIGHTS
- Renovated in 2022
- Near 405 Freeway
- Great Hawthorne Location
EXECUTIVE SUMMARY
4820 West 142nd Street offers a unique opportunity to purchase two (2) free standing buildings totaling approximately 2,334 SF on an approximately 5,792 SF (.13 acres) parcel of land. The property is centrally located half a mile from the 405 Freeway off the Rosecrans onramp. It is within minutes of LAX, Beach Cities and West LA. The property is zoned CR (Commercial Regional) in the city of Hawthorne. It is near plenty of amenities along Rosecrans Ave in El Segundo and Hawthorne.
The front wood-frame construction building (approximately 1,134 SF) has three (3) private offices and an open bullpen entrance/lobby. The building was renovated in 2022. There are two restrooms with showers at the front building. The building at the rear has an open floorplan with two ground level loading doors (9’ wide by 11’ high) and was completely renovated with above standard finishes and a large ceiling fan.
The property has a remote controlled gate for convenient access in and out. The property is fully fenced and secured and the majority if the yard/lot is concrete paved throughout.
The front wood-frame construction building (approximately 1,134 SF) has three (3) private offices and an open bullpen entrance/lobby. The building was renovated in 2022. There are two restrooms with showers at the front building. The building at the rear has an open floorplan with two ground level loading doors (9’ wide by 11’ high) and was completely renovated with above standard finishes and a large ceiling fan.
The property has a remote controlled gate for convenient access in and out. The property is fully fenced and secured and the majority if the yard/lot is concrete paved throughout.
DATA ROOM Click Here to Access
- Offering Memorandum
TAXES & OPERATING EXPENSES (ACTUAL - 2025) Click Here to Access |
ANNUAL | ANNUAL PER SF |
|---|---|---|
| Taxes |
-

|
-

|
| Operating Expenses |
-

|
-

|
| Total Expenses |
$99,999

|
$9.99

|
PROPERTY FACTS
Sale Type
Owner User
Property Type
Building Size
2,334 SF
Building Class
C
Year Built/Renovated
1955/2022
Price
$1,350,000
Price Per SF
$578
Tenancy
Single
Building Height
1 Story
Typical Floor Size
2,334 SF
Building FAR
0.41
Lot Size
0.13 AC
Zoning
CR - Zoned CR - City of Hawthorne
AMENITIES
- Fenced Lot
- Yard
1 of 1
Walk Score®
Very Walkable (84)






