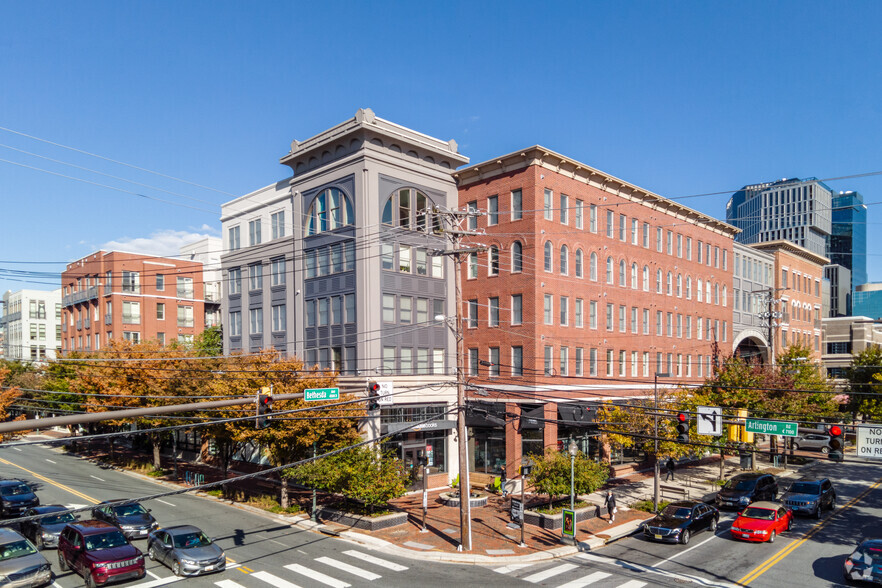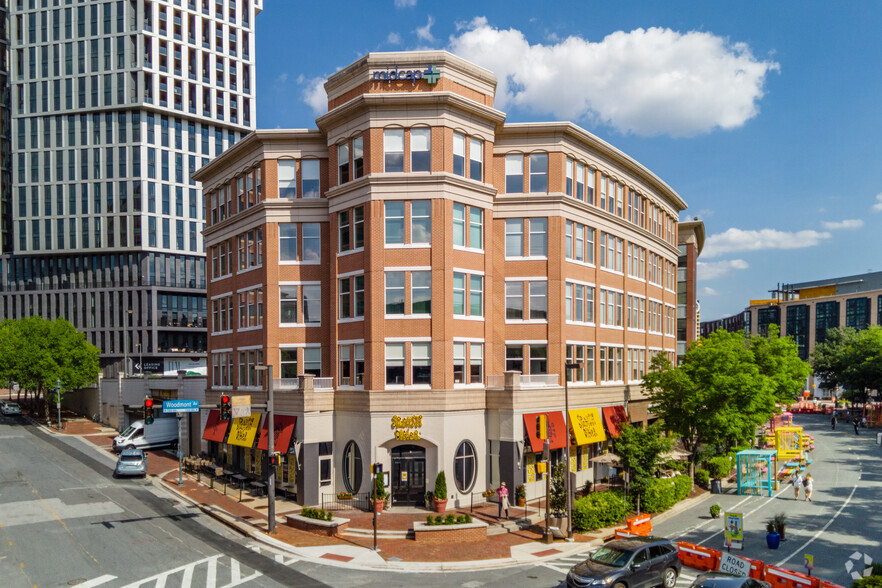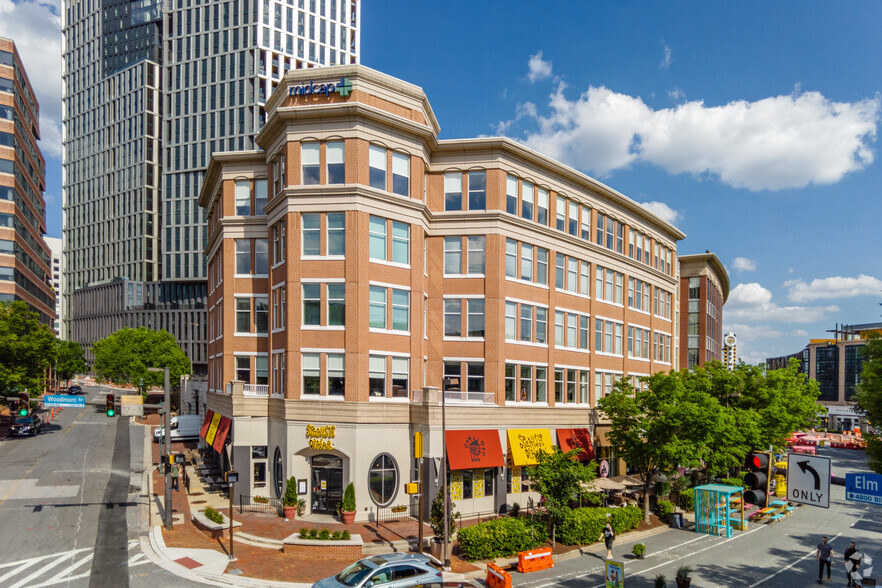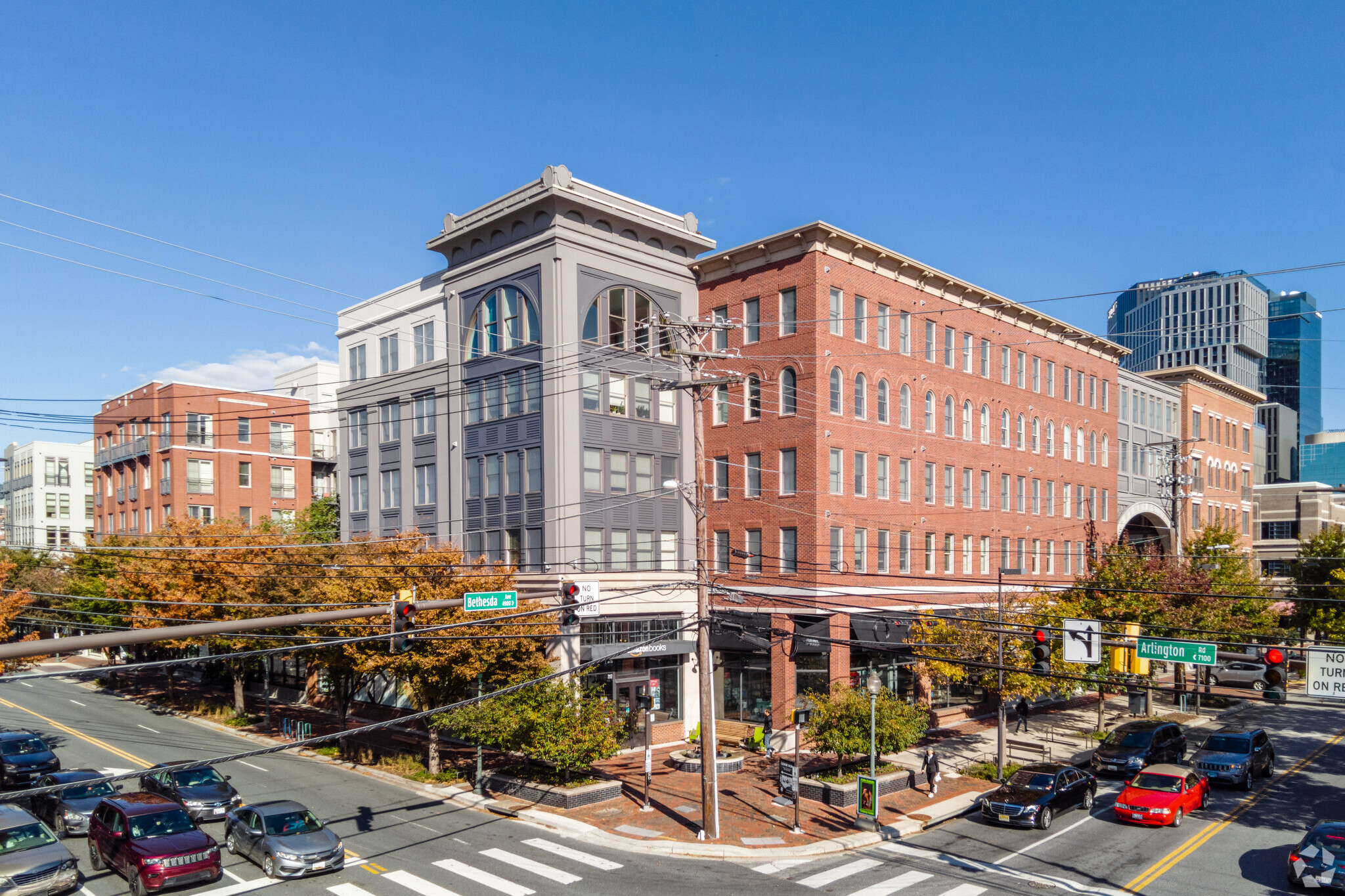Your email has been sent.
Bethesda Row 4801-4809 Bethesda Ave 1,459 - 6,328 SF of Office Space Available in Bethesda, MD 20814



HIGHLIGHTS
- Offices atop the city's premier shopping and dining destination featuring brick-paved sidewalks with colorful planters covered by sparkling lights.
- Home to a curated mix of national retailers and trendy boutiques alongside upscale restaurants, fitness clubs and everything today's top talent needs.
- The Offices at Bethesda Row is under renovation including high-end upgrades to the entrance, canopy, main and second floor lobbies and common areas.
- In the heart of Downtown Bethesda and three blocks from the central business district, home to an affluent and highly educated workforce.
- Commute with ease with a strategic location off Wisconsin Ave, a five-minute walk from the Metro station and a 10-minute drive to I-495 and I-70.
- Enjoy easy access to the office with entrances at Woodmont Ave, the surface parking lot, and underground parking garage.
SPACE AVAILABILITY (3)
Display Rental Rate as
- SPACE
- SIZE
- TERM
- RENTAL RATE
- RENT TYPE
| Space | Size | Term | Rental Rate | Rent Type | ||
| 3rd Floor, Ste 300 | 2,866 SF | Negotiable | Upon Request Upon Request Upon Request Upon Request | TBD | ||
| 3rd Floor, Ste 330 | 1,459 SF | Negotiable | Upon Request Upon Request Upon Request Upon Request | TBD | ||
| 3rd Floor, Ste 340 | 2,003 SF | Negotiable | Upon Request Upon Request Upon Request Upon Request | TBD |
4833 Bethesda Ave - 3rd Floor - Ste 300
- Fully Built-Out as Standard Office
- Office intensive layout
7250 Woodmont Ave - 3rd Floor - Ste 330
- Can be combined with additional space(s) for up to 3,462 SF of adjacent space
7250 Woodmont Ave - 3rd Floor - Ste 340
- Can be combined with additional space(s) for up to 3,462 SF of adjacent space
Rent Types
The rent amount and type that the tenant (lessee) will be responsible to pay to the landlord (lessor) throughout the lease term is negotiated prior to both parties signing a lease agreement. The rent type will vary depending upon the services provided. For example, triple net rents are typically lower than full service rents due to additional expenses the tenant is required to pay in addition to the base rent. Contact the listing broker for a full understanding of any associated costs or additional expenses for each rent type.
1. Full Service: A rental rate that includes normal building standard services as provided by the landlord within a base year rental.
2. Double Net (NN): Tenant pays for only two of the building expenses; the landlord and tenant determine the specific expenses prior to signing the lease agreement.
3. Triple Net (NNN): A lease in which the tenant is responsible for all expenses associated with their proportional share of occupancy of the building.
4. Modified Gross: Modified Gross is a general type of lease rate where typically the tenant will be responsible for their proportional share of one or more of the expenses. The landlord will pay the remaining expenses. See the below list of common Modified Gross rental rate structures: 4. Plus All Utilities: A type of Modified Gross Lease where the tenant is responsible for their proportional share of utilities in addition to the rent. 4. Plus Cleaning: A type of Modified Gross Lease where the tenant is responsible for their proportional share of cleaning in addition to the rent. 4. Plus Electric: A type of Modified Gross Lease where the tenant is responsible for their proportional share of the electrical cost in addition to the rent. 4. Plus Electric & Cleaning: A type of Modified Gross Lease where the tenant is responsible for their proportional share of the electrical and cleaning cost in addition to the rent. 4. Plus Utilities and Char: A type of Modified Gross Lease where the tenant is responsible for their proportional share of the utilities and cleaning cost in addition to the rent. 4. Industrial Gross: A type of Modified Gross lease where the tenant pays one or more of the expenses in addition to the rent. The landlord and tenant determine these prior to signing the lease agreement.
5. Tenant Electric: The landlord pays for all services and the tenant is responsible for their usage of lights and electrical outlets in the space they occupy.
6. Negotiable or Upon Request: Used when the leasing contact does not provide the rent or service type.
7. TBD: To be determined; used for buildings for which no rent or service type is known, commonly utilized when the buildings are not yet built.
SITE PLAN
PROPERTY FACTS
| Total Space Available | 6,328 SF | Center Properties | 15 |
| Max. Contiguous | 3,462 SF | Gross Leasable Area | 247,413 SF |
| Center Type | Lifestyle Center | Total Land Area | 10.18 AC |
| Parking | 616 Spaces | Year Built | 2001 |
| Stores | 81 | Cross Streets | Woodmont Ave |
| Total Space Available | 6,328 SF |
| Max. Contiguous | 3,462 SF |
| Center Type | Lifestyle Center |
| Parking | 616 Spaces |
| Stores | 81 |
| Center Properties | 15 |
| Gross Leasable Area | 247,413 SF |
| Total Land Area | 10.18 AC |
| Year Built | 2001 |
| Cross Streets | Woodmont Ave |
ABOUT THE PROPERTY
Bethesda Row, just seven miles north of Washington, DC, is an urban mixed-use development in the heart of Downtown Bethesda that includes shopping, dining, The Offices at Bethesda Row, and Upstairs at Bethesda, a residential community. The picturesque live-work-play destination features wide, tree-lined walkways spotted with outdoor seating and colorful planters covered by sparkling lights. The dog-friendly plaza offers a welcoming environment with year-round programming, including community fun days, holiday events, arts festivals, and sports watch parties. A full renovation is underway at The Offices at Bethesda Row, including all-new main and second floor lobbies, building entrance, canopy, HVAC system, and elevator cabs. The trendy offices can be customized to meet the needs of incoming businesses and boast soaring 11-foot ceilings with expansive window lines, flooding each floor with light. Tenants enjoy an amenity-rich environment with immediate access to a wide range of brands, including Giant, lululemon, Apple, Equinox, and Anthropologie, as well as some of Bethesda's favorite restaurants and bars. Mon Ami Gabi is the go-to bistro, PassionFish Bethesda serves sushi and fish, and Georgetown Cupcake is the place to go for a gourmet treat. With ample parking and a strategic location just off Wisconsin Avenue, steps to the Bethesda Metro station, and a ten-minute drive to Interstates 270 and 495, The Offices at Bethesda Row offer an easy commute. Located in Montgomery County, The Offices at Bethesda Row allows businesses to take advantage of the robust and highly-educated workforce, with 84% of residents within a three-mile radius holding a Bachelor's degree or higher. Surrounded by innovators in BioHealth, Cybersecurity, Information Technology, Advanced Manufacturing, and other emerging technologies, The Offices at Bethesda Row offers businesses the opportunity to join this thriving community.
- Banking
- Bus Line
- Food Service
- Hotel
- Metro/Subway
- Property Manager on Site
- Restaurant
- Signage
NEARBY MAJOR RETAILERS










Presented by

Bethesda Row | 4801-4809 Bethesda Ave
Hmm, there seems to have been an error sending your message. Please try again.
Thanks! Your message was sent.











