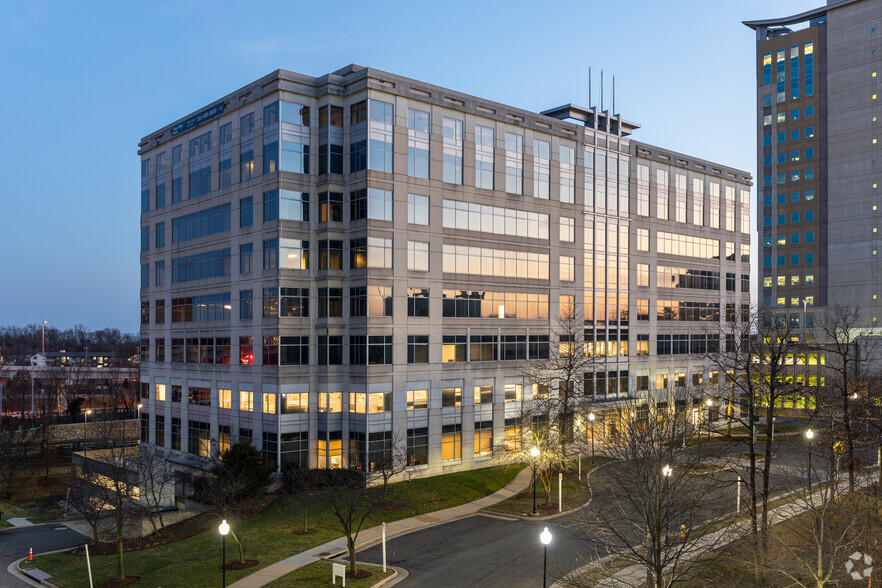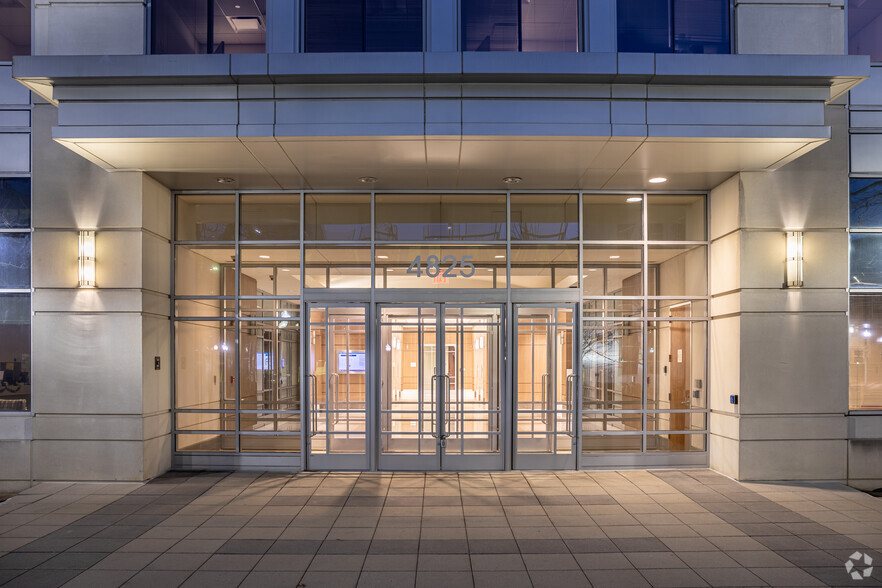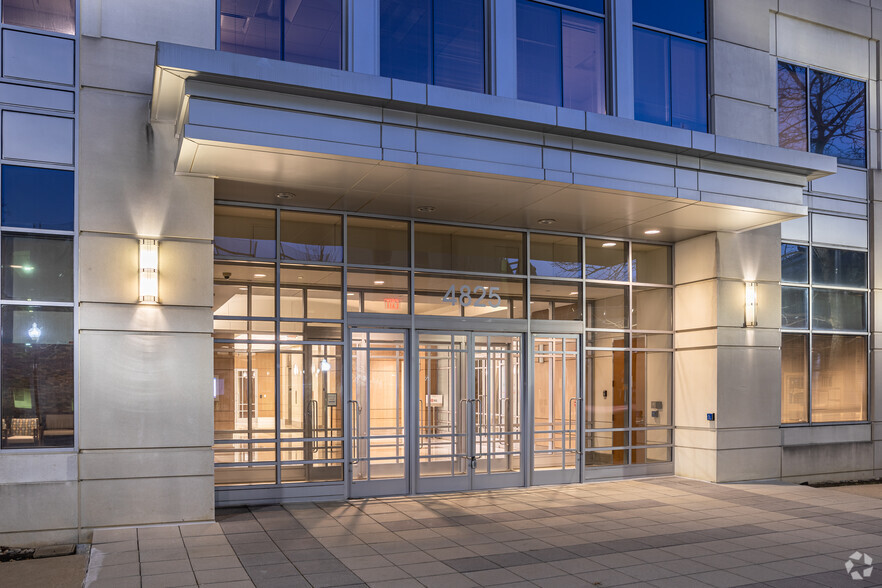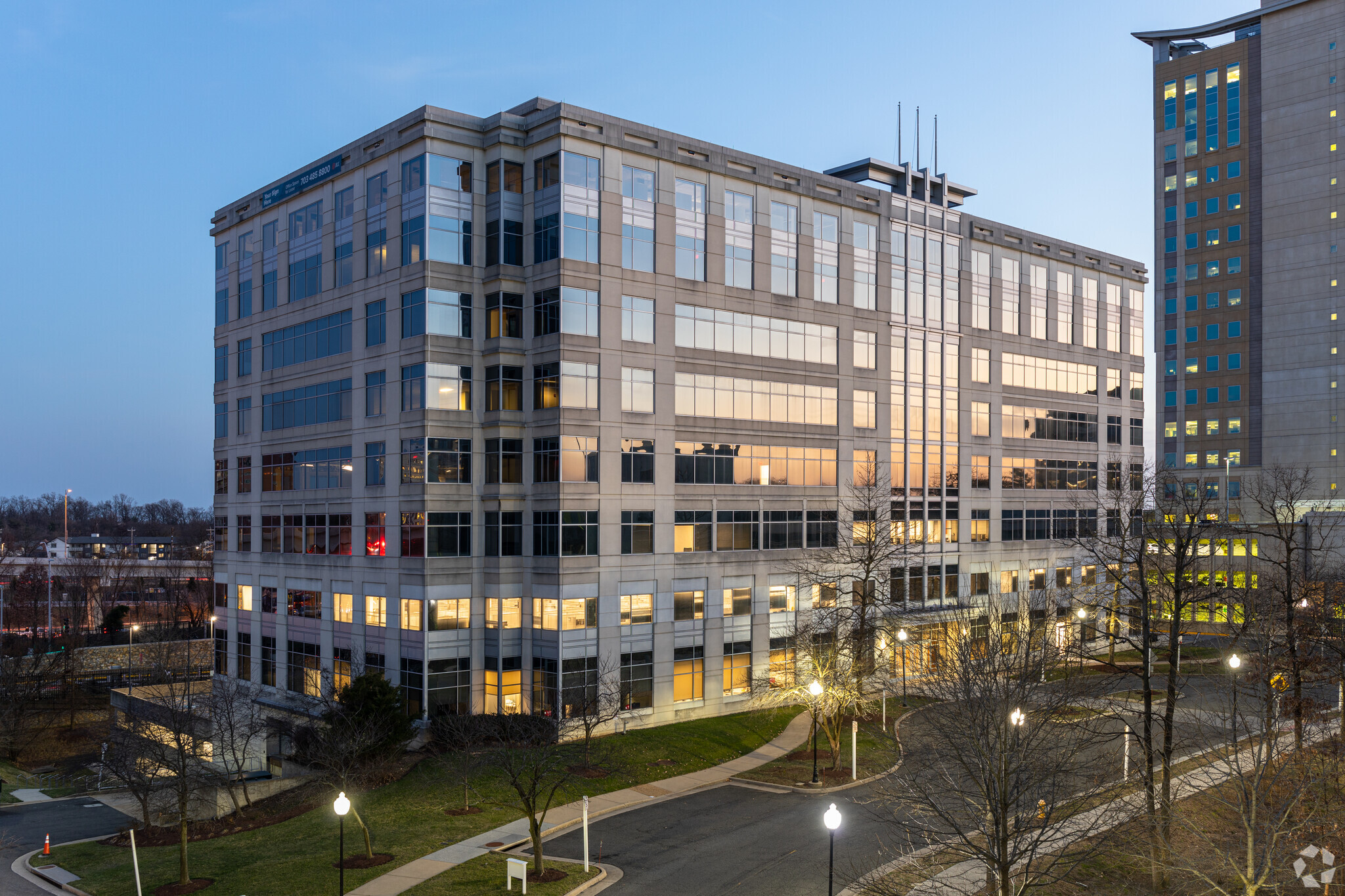4825 Mark Center Dr
6,894 - 73,593 SF of 4-Star Office/Medical Space Available in Alexandria, VA 22311



HIGHLIGHTS
- Building has convenient access to I-395, I-495, and I-95.
- Lease options are endless with flexible spaces and multi-floor offerings.
- Terrific location, only a 12 minute drive to Reagan National and Washington DC.
- Mark Center Drive is located at the center of multiple shopping and retail hubs with dining.
- Free shuttle to Pentagon City Station offered during standard business hours.
ALL AVAILABLE SPACES(4)
Display Rental Rate as
- SPACE
- SIZE
- TERM
- RENTAL RATE
- SPACE USE
- CONDITION
- AVAILABLE
Shell condition. Landlord open to Medical uses.
- Office intensive layout
Office intensive space with elevator lobby exposure Landlord open to medical uses.
- Fully Built-Out as Standard Office
- Elevator Access
- Office intensive layout
Office intensive space. Landlord open to medical uses.
- Partially Built-Out as Standard Office
- Can be combined with additional space(s) for up to 56,212 SF of adjacent space
- Office intensive layout
- Elevator Access
Top floor of the building, in white box condition. Landlord open to medical uses.
- Partially Built-Out as Standard Office
- Can be combined with additional space(s) for up to 56,212 SF of adjacent space
- Office intensive layout
- Elevator Access
| Space | Size | Term | Rental Rate | Space Use | Condition | Available |
| 4th Floor | 6,894 SF | Negotiable | Upon Request | Office/Medical | Shell Space | Now |
| 6th Floor | 10,487 SF | Negotiable | Upon Request | Office/Medical | Full Build-Out | Now |
| 7th Floor | 28,106 SF | Negotiable | Upon Request | Office/Medical | Partial Build-Out | Now |
| 8th Floor | 28,106 SF | Negotiable | Upon Request | Office/Medical | Partial Build-Out | Now |
4th Floor
| Size |
| 6,894 SF |
| Term |
| Negotiable |
| Rental Rate |
| Upon Request |
| Space Use |
| Office/Medical |
| Condition |
| Shell Space |
| Available |
| Now |
6th Floor
| Size |
| 10,487 SF |
| Term |
| Negotiable |
| Rental Rate |
| Upon Request |
| Space Use |
| Office/Medical |
| Condition |
| Full Build-Out |
| Available |
| Now |
7th Floor
| Size |
| 28,106 SF |
| Term |
| Negotiable |
| Rental Rate |
| Upon Request |
| Space Use |
| Office/Medical |
| Condition |
| Partial Build-Out |
| Available |
| Now |
8th Floor
| Size |
| 28,106 SF |
| Term |
| Negotiable |
| Rental Rate |
| Upon Request |
| Space Use |
| Office/Medical |
| Condition |
| Partial Build-Out |
| Available |
| Now |
PROPERTY OVERVIEW
The Mark Center is strategically located next to I-395, I-395 Express Lanes & Route 7 with convenient access to transportation center serviced by Metrobus, Dash, and PRTC. Massive signage opportunities with prominent visibility on I-395. Offering large block availabilities on highly efficient floors and excellent views all around. The property is in close proximity to future INOVA hospital campus (4 min drive).
- Bus Line
- Commuter Rail
- Day Care
- Dry Cleaner
- Metro/Subway
- Property Manager on Site
- Signage
- Air Conditioning



















