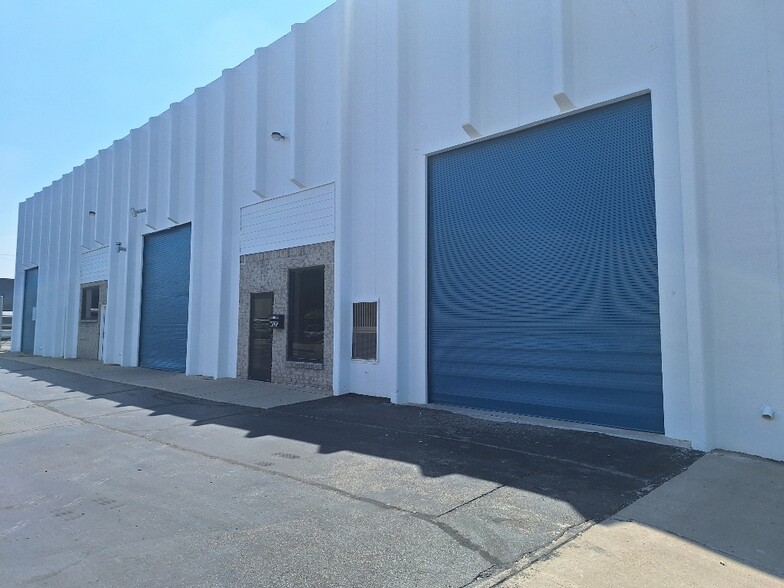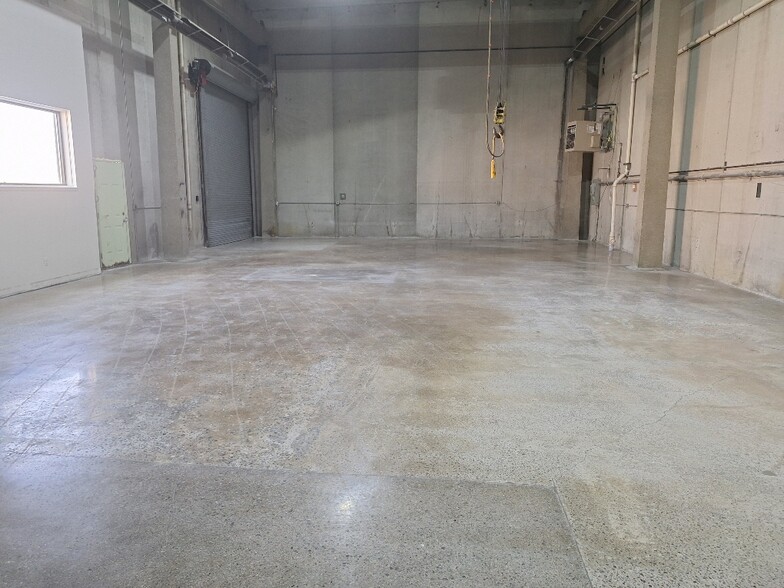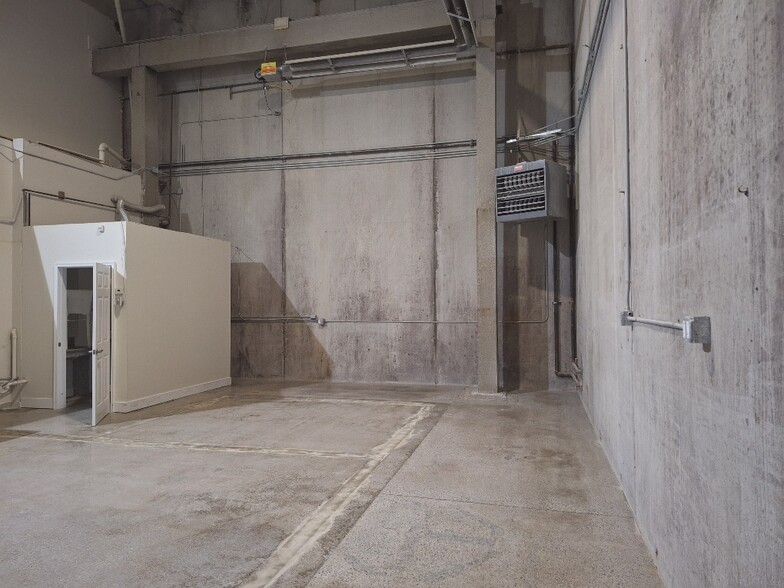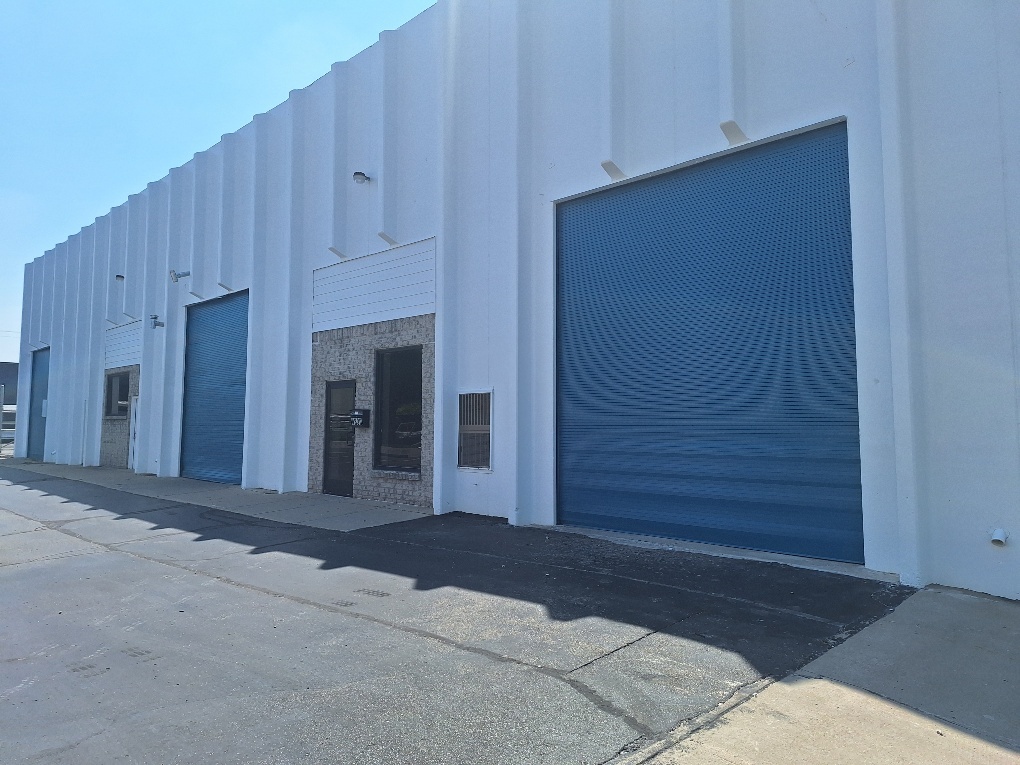
This feature is unavailable at the moment.
We apologize, but the feature you are trying to access is currently unavailable. We are aware of this issue and our team is working hard to resolve the matter.
Please check back in a few minutes. We apologize for the inconvenience.
- LoopNet Team
thank you

Your email has been sent!
General Industrial warehouse 4830 Delemere Ave
4,650 SF of Industrial Space Available in Royal Oak, MI 48073



Highlights
- 21' Clear ceilings
- 7.5 Ton crane way
- 10 car parking
- Heavy Power
Features
all available space(1)
Display Rental Rate as
- Space
- Size
- Term
- Rental Rate
- Space Use
- Condition
- Available
$4,950.00 per month plus the tenant pays separately metered utilities. 21' Clear ceiling. precast concrete building with 7.5 Ton Crane Way as well as floor drains. New updates to include: New Roof, New Mechanicals, Freshly painted inside and out. Cement interior floors ground and polished.
- Listed rate may not include certain utilities, building services and property expenses
- 3 Drive Ins
- Central Air and Heating
- Private parking lot for (10) Vehicles.
- Includes 650 SF of dedicated office space
- Space is in Excellent Condition
- Private Restrooms
- Large signage area as well as monument wall sign.
| Space | Size | Term | Rental Rate | Space Use | Condition | Available |
| 1st Floor | 4,650 SF | 5 Years | $12.77 /SF/YR $1.06 /SF/MO $59,381 /YR $4,948 /MO | Industrial | Partial Build-Out | Now |
1st Floor
| Size |
| 4,650 SF |
| Term |
| 5 Years |
| Rental Rate |
| $12.77 /SF/YR $1.06 /SF/MO $59,381 /YR $4,948 /MO |
| Space Use |
| Industrial |
| Condition |
| Partial Build-Out |
| Available |
| Now |
1st Floor
| Size | 4,650 SF |
| Term | 5 Years |
| Rental Rate | $12.77 /SF/YR |
| Space Use | Industrial |
| Condition | Partial Build-Out |
| Available | Now |
$4,950.00 per month plus the tenant pays separately metered utilities. 21' Clear ceiling. precast concrete building with 7.5 Ton Crane Way as well as floor drains. New updates to include: New Roof, New Mechanicals, Freshly painted inside and out. Cement interior floors ground and polished.
- Listed rate may not include certain utilities, building services and property expenses
- Includes 650 SF of dedicated office space
- 3 Drive Ins
- Space is in Excellent Condition
- Central Air and Heating
- Private Restrooms
- Private parking lot for (10) Vehicles.
- Large signage area as well as monument wall sign.
Property Overview
Precast Construction building with (3) 16' OH doors plus 650 sq. ft. Office with (2) lavatories. Heavy Power...Ideal for warehouse, storage, manufacturing. Monthly Rent is $4,950.00 with tenant paying their separately metered utilities as well as their own snow removal, parking lot maintenance and trash services. This is a Modified Gross Lease. Newly updated throughout. New polished concrete floors. New Roof. NEW HVAC.
Warehouse FACILITY FACTS
Presented by

General Industrial warehouse | 4830 Delemere Ave
Hmm, there seems to have been an error sending your message. Please try again.
Thanks! Your message was sent.






