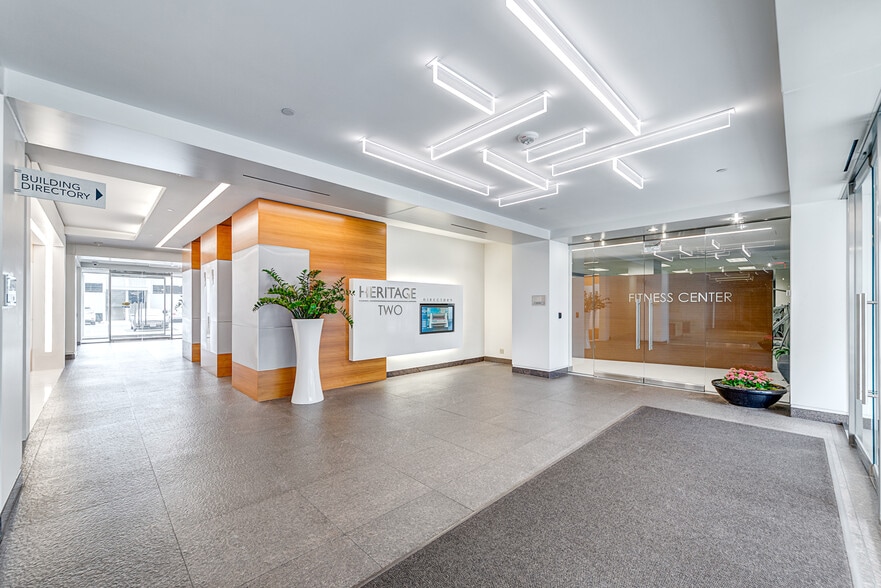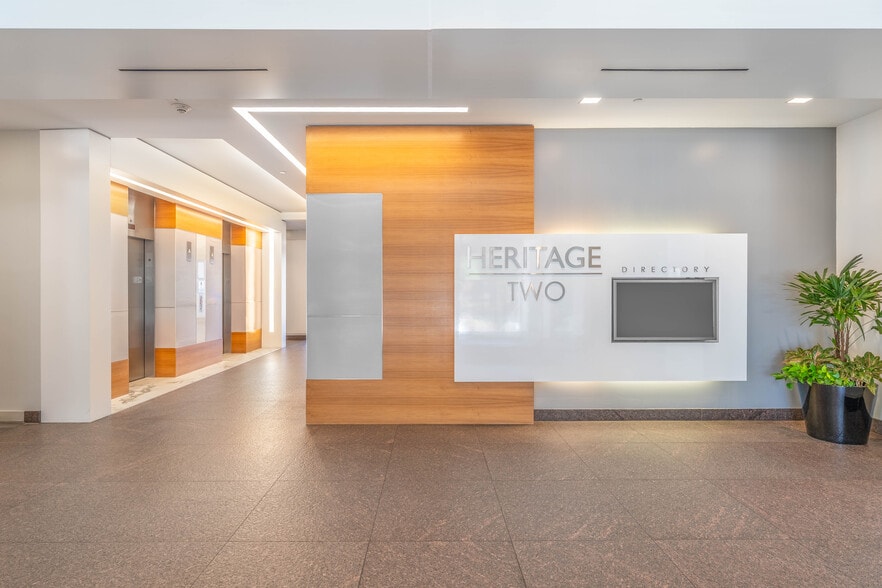Your email has been sent.
PARK HIGHLIGHTS
- Fitness Center
- Building Café with Patio
- On-site Security
- Two Conferencing Facilities
- On-site Property Managment
- Two Structured Parking Garages
PARK FACTS
ALL AVAILABLE SPACES(6)
Display Rental Rate as
- SPACE
- SIZE
- TERM
- RENTAL RATE
- SPACE USE
- CONDITION
- AVAILABLE
Move-in ready 1st floor space in great condition and located directly off the main building lobby.
- Listed lease rate plus proportional share of electrical cost
- Partitioned Offices
- Space is in Excellent Condition
- Reception Area
- Elevator Access
- Corner Space
- Natural Light
- Fully Built-Out as Standard Office
- Conference Rooms
- Central Air and Heating
- Kitchen
- Print/Copy Room
- Drop Ceilings
- After Hours HVAC Available
- Listed lease rate plus proportional share of electrical cost
Great 2nd generation space with elevator lobby exposure and divisible if needed.
- Listed lease rate plus proportional share of electrical cost
- Space is in Excellent Condition
- Reception Area
- Print/Copy Room
- Natural Light
- Open-Plan
- Conference Rooms
- Central Air and Heating
- Elevator Access
- Corner Space
- After Hours HVAC Available
- Listed lease rate plus proportional share of electrical cost
- Partitioned Offices
- Space is in Excellent Condition
- Reception Area
- Elevator Access
- Corner Space
- After Hours HVAC Available
- Fully Built-Out as Standard Office
- Conference Rooms
- Central Air and Heating
- Kitchen
- Print/Copy Room
- Natural Light
| Space | Size | Term | Rental Rate | Space Use | Condition | Available |
| 1st Floor, Ste 185 | 3,005 SF | Negotiable | $28.00 /SF/YR $2.33 /SF/MO $84,140 /YR $7,012 /MO | Office | Full Build-Out | Now |
| 3rd Floor, Ste 300 | 1,500-6,022 SF | Negotiable | $27.00 /SF/YR $2.25 /SF/MO $162,594 /YR $13,550 /MO | Office | - | January 01, 2026 |
| 4th Floor, Ste 400 | 2,000-10,762 SF | Negotiable | $28.00 /SF/YR $2.33 /SF/MO $301,336 /YR $25,111 /MO | Office | - | 60 Days |
| 8th Floor, Ste 810 | 2,186 SF | Negotiable | $27.00 /SF/YR $2.25 /SF/MO $59,022 /YR $4,919 /MO | Office | Full Build-Out | Now |
5001 Lyndon B Johnson Fwy - 1st Floor - Ste 185
5001 Lyndon B Johnson Fwy - 3rd Floor - Ste 300
5001 Lyndon B Johnson Fwy - 4th Floor - Ste 400
5001 Lyndon B Johnson Fwy - 8th Floor - Ste 810
- SPACE
- SIZE
- TERM
- RENTAL RATE
- SPACE USE
- CONDITION
- AVAILABLE
White box condition space with new LED lights and ceiling.
- Listed lease rate plus proportional share of electrical cost
- Open Floor Plan Layout
- Central Air and Heating
- Corner Space
- Natural Light
- Open-Plan
- Fully Built-Out as Standard Office
- Space is in Excellent Condition
- Kitchen
- Drop Ceilings
- After Hours HVAC Available
Spec suite with direct elevator lobby exposure
- Listed lease rate plus proportional share of electrical cost
- Space is in Excellent Condition
- Reception Area
- Print/Copy Room
- Natural Light
- Shower Facilities
- Wheelchair Accessible
- Conference Rooms
- Central Air and Heating
- Elevator Access
- Drop Ceilings
- After Hours HVAC Available
- Food Service
| Space | Size | Term | Rental Rate | Space Use | Condition | Available |
| 2nd Floor, Ste 230 | 2,087 SF | Negotiable | $27.00 /SF/YR $2.25 /SF/MO $56,349 /YR $4,696 /MO | Office | Full Build-Out | Now |
| 5th Floor, Ste 525 | 2,342 SF | Negotiable | $28.00 /SF/YR $2.33 /SF/MO $65,576 /YR $5,465 /MO | Office | Spec Suite | April 01, 2026 |
4835 Lyndon B Johnson Fwy - 2nd Floor - Ste 230
4835 Lyndon B Johnson Fwy - 5th Floor - Ste 525
5001 Lyndon B Johnson Fwy - 1st Floor - Ste 185
| Size | 3,005 SF |
| Term | Negotiable |
| Rental Rate | $28.00 /SF/YR |
| Space Use | Office |
| Condition | Full Build-Out |
| Available | Now |
Move-in ready 1st floor space in great condition and located directly off the main building lobby.
- Listed lease rate plus proportional share of electrical cost
- Fully Built-Out as Standard Office
- Partitioned Offices
- Conference Rooms
- Space is in Excellent Condition
- Central Air and Heating
- Reception Area
- Kitchen
- Elevator Access
- Print/Copy Room
- Corner Space
- Drop Ceilings
- Natural Light
- After Hours HVAC Available
5001 Lyndon B Johnson Fwy - 3rd Floor - Ste 300
| Size | 1,500-6,022 SF |
| Term | Negotiable |
| Rental Rate | $27.00 /SF/YR |
| Space Use | Office |
| Condition | - |
| Available | January 01, 2026 |
- Listed lease rate plus proportional share of electrical cost
5001 Lyndon B Johnson Fwy - 4th Floor - Ste 400
| Size | 2,000-10,762 SF |
| Term | Negotiable |
| Rental Rate | $28.00 /SF/YR |
| Space Use | Office |
| Condition | - |
| Available | 60 Days |
Great 2nd generation space with elevator lobby exposure and divisible if needed.
- Listed lease rate plus proportional share of electrical cost
- Conference Rooms
- Space is in Excellent Condition
- Central Air and Heating
- Reception Area
- Elevator Access
- Print/Copy Room
- Corner Space
- Natural Light
- After Hours HVAC Available
- Open-Plan
5001 Lyndon B Johnson Fwy - 8th Floor - Ste 810
| Size | 2,186 SF |
| Term | Negotiable |
| Rental Rate | $27.00 /SF/YR |
| Space Use | Office |
| Condition | Full Build-Out |
| Available | Now |
- Listed lease rate plus proportional share of electrical cost
- Fully Built-Out as Standard Office
- Partitioned Offices
- Conference Rooms
- Space is in Excellent Condition
- Central Air and Heating
- Reception Area
- Kitchen
- Elevator Access
- Print/Copy Room
- Corner Space
- Natural Light
- After Hours HVAC Available
4835 Lyndon B Johnson Fwy - 2nd Floor - Ste 230
| Size | 2,087 SF |
| Term | Negotiable |
| Rental Rate | $27.00 /SF/YR |
| Space Use | Office |
| Condition | Full Build-Out |
| Available | Now |
White box condition space with new LED lights and ceiling.
- Listed lease rate plus proportional share of electrical cost
- Fully Built-Out as Standard Office
- Open Floor Plan Layout
- Space is in Excellent Condition
- Central Air and Heating
- Kitchen
- Corner Space
- Drop Ceilings
- Natural Light
- After Hours HVAC Available
- Open-Plan
4835 Lyndon B Johnson Fwy - 5th Floor - Ste 525
| Size | 2,342 SF |
| Term | Negotiable |
| Rental Rate | $28.00 /SF/YR |
| Space Use | Office |
| Condition | Spec Suite |
| Available | April 01, 2026 |
Spec suite with direct elevator lobby exposure
- Listed lease rate plus proportional share of electrical cost
- Conference Rooms
- Space is in Excellent Condition
- Central Air and Heating
- Reception Area
- Elevator Access
- Print/Copy Room
- Drop Ceilings
- Natural Light
- After Hours HVAC Available
- Shower Facilities
- Food Service
- Wheelchair Accessible
SELECT TENANTS AT THIS PROPERTY
- FLOOR
- TENANT NAME
- 3rd
- Abeo Management Corporation
- 8th
- AEG Vision
- 10th
- Challenger, Gray & Christmas Inc
- 8th
- DallasHR
- 9th
- Integrative Emergency Services
- 2nd
- Maxim Healthcare Services
- 11th
- PCI
- 6th
- Proliant Inc.
- 6th
- RS&H, Inc.
- 5th
- The Intersect Group
PARK OVERVIEW
Heritage One & Two are conveniently located at the northwest corner of LBJ and the Tollway, adjacent to Hilton, Sheraton and Westin Hotels and walking distance to the Galleria. The buildings were recently renovated with new lobbies and common areas, two new conference centers, state-of-the-art fitness center and an on-site café with a patio.
- 24 Hour Access
- Conferencing Facility
- Courtyard
- Freeway Visibility
- Property Manager on Site
- Restaurant
- Security System
- Signage
- Wheelchair Accessible
- Storage Space
- Monument Signage
- Air Conditioning
- Fiber Optic Internet
- On-Site Security Staff





















