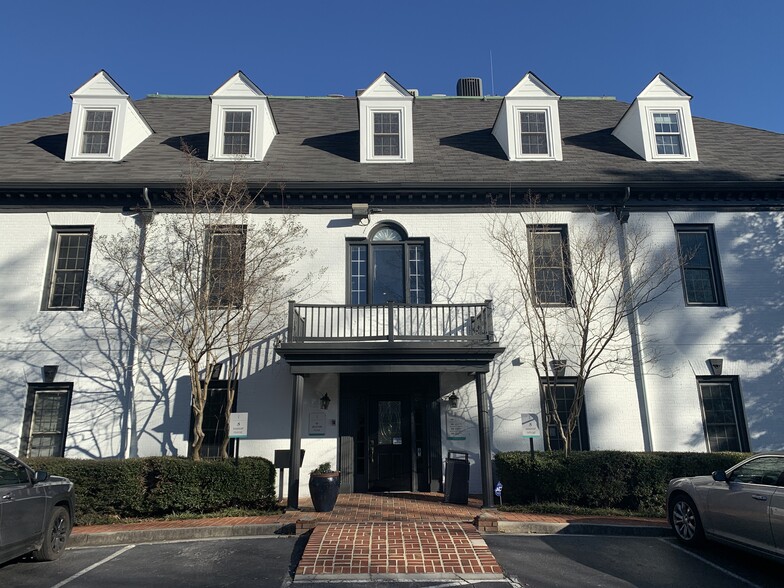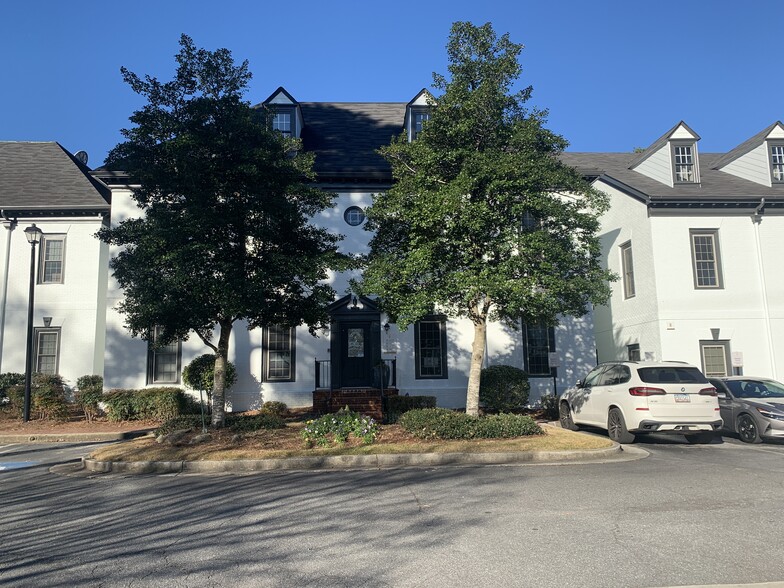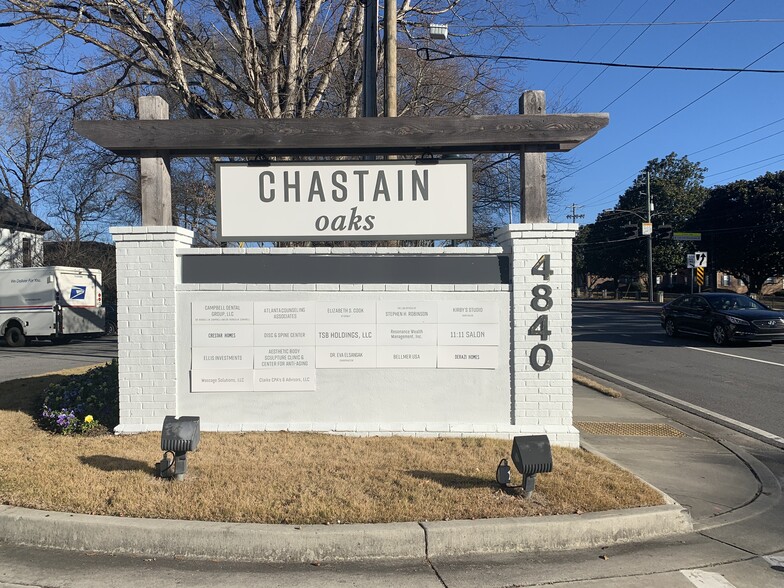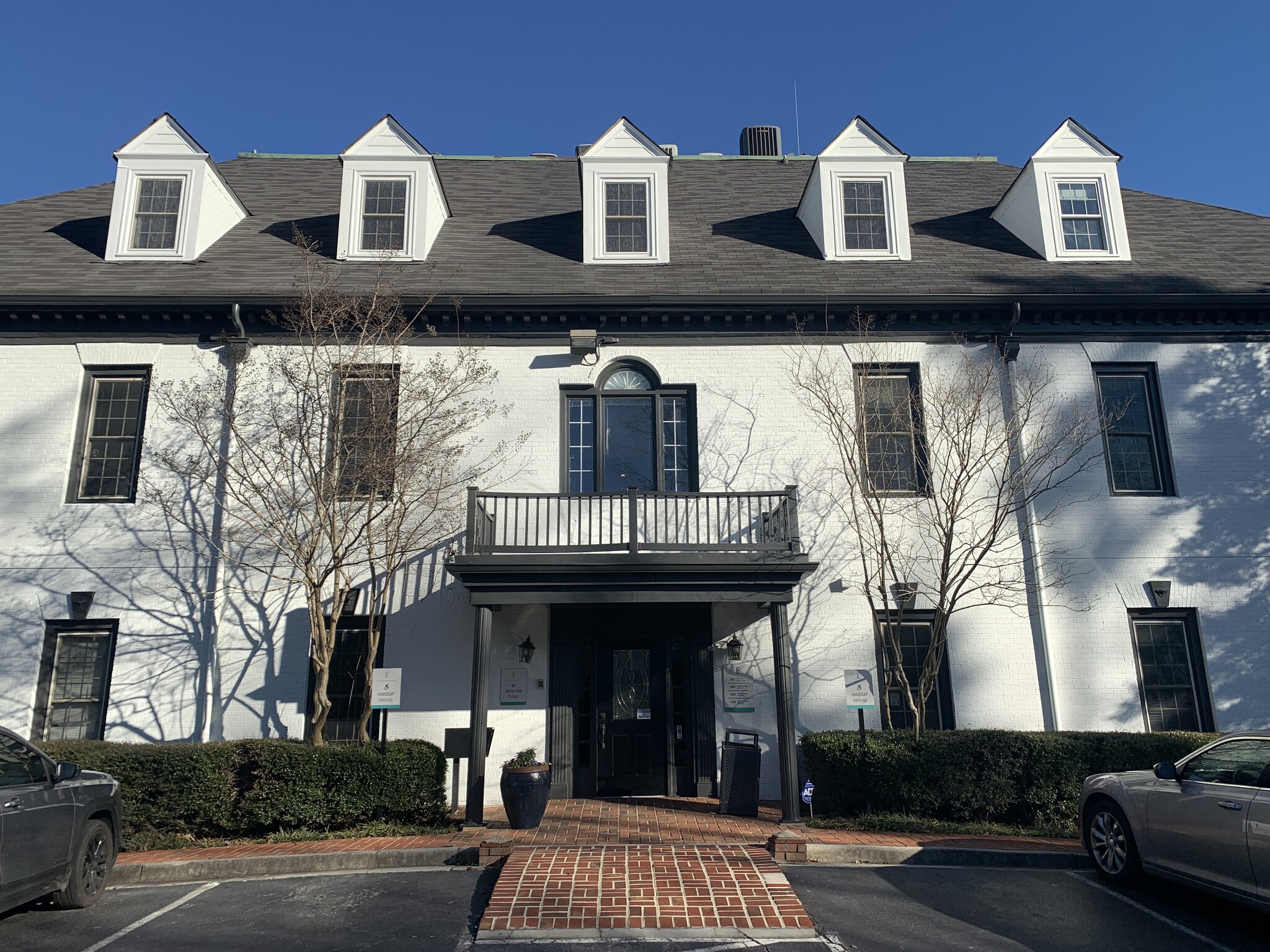
This feature is unavailable at the moment.
We apologize, but the feature you are trying to access is currently unavailable. We are aware of this issue and our team is working hard to resolve the matter.
Please check back in a few minutes. We apologize for the inconvenience.
- LoopNet Team
thank you

Your email has been sent!
Chastain Oaks Atlanta, GA 30342
1,024 - 10,750 SF of Office Space Available



Park Highlights
- Prime Buckhead & Chastain Park Location.
- Private Park-like Setting.
- Less Than a Half Mile From 86,000 Square Feet of New Retail Development, Gateway ATL (Restaurants, Gym, etc.).
- Convenient Access on Roswell Road.
PARK FACTS
| Total Space Available | 10,750 SF | Max. Contiguous | 6,025 SF |
| Min. Divisible | 1,024 SF | Park Type | Office Park |
| Total Space Available | 10,750 SF |
| Min. Divisible | 1,024 SF |
| Max. Contiguous | 6,025 SF |
| Park Type | Office Park |
all available spaces(5)
Display Rental Rate as
- Space
- Size
- Term
- Rental Rate
- Space Use
- Condition
- Available
- Rate includes utilities, building services and property expenses
- Mostly Open Floor Plan Layout
- 1 Conference Room
- Space is in Excellent Condition
- Central Air Conditioning
- Natural Light
- Fully Built-Out as Standard Office
- 6 Private Offices
- 1 Workstation
- Can be combined with additional space(s) for up to 6,025 SF of adjacent space
- Kitchen
- Rate includes utilities, building services and property expenses
- Office intensive layout
- Fully Built-Out as Standard Office
- Space is in Excellent Condition
- Rate includes utilities, building services and property expenses
- Office intensive layout
- Can be combined with additional space(s) for up to 6,025 SF of adjacent space
- Fully Built-Out as Standard Office
- Space is in Excellent Condition
| Space | Size | Term | Rental Rate | Space Use | Condition | Available |
| 2nd Floor, Ste 200 | 2,967 SF | Negotiable | $24.50 /SF/YR $2.04 /SF/MO $72,692 /YR $6,058 /MO | Office | Full Build-Out | Now |
| 3rd Floor | 2,331-2,500 SF | Negotiable | $24.50 /SF/YR $2.04 /SF/MO $61,250 /YR $5,104 /MO | Office | Full Build-Out | Now |
| 4th Floor, Ste 400 | 3,058 SF | Negotiable | $24.50 /SF/YR $2.04 /SF/MO $74,921 /YR $6,243 /MO | Office | Full Build-Out | Now |
4840 Roswell Rd NE - 2nd Floor - Ste 200
4840 Roswell Rd NE - 3rd Floor
4840 Roswell Rd NE - 4th Floor - Ste 400
- Space
- Size
- Term
- Rental Rate
- Space Use
- Condition
- Available
- Rate includes utilities, building services and property expenses
- Open Floor Plan Layout
| Space | Size | Term | Rental Rate | Space Use | Condition | Available |
| 2nd Floor, Ste 201 | 1,024 SF | 3-10 Years | $24.50 /SF/YR $2.04 /SF/MO $25,088 /YR $2,091 /MO | Office | - | Now |
4840 Roswell Rd NE - 2nd Floor - Ste 201
- Space
- Size
- Term
- Rental Rate
- Space Use
- Condition
- Available
- Rate includes utilities, building services and property expenses
- Office intensive layout
- Fully Built-Out as Standard Office
| Space | Size | Term | Rental Rate | Space Use | Condition | Available |
| 3rd Floor, Ste 300 | 1,201 SF | Negotiable | $24.50 /SF/YR $2.04 /SF/MO $29,425 /YR $2,452 /MO | Office | Full Build-Out | Now |
4840 Roswell Rd NE - 3rd Floor - Ste 300
4840 Roswell Rd NE - 2nd Floor - Ste 200
| Size | 2,967 SF |
| Term | Negotiable |
| Rental Rate | $24.50 /SF/YR |
| Space Use | Office |
| Condition | Full Build-Out |
| Available | Now |
- Rate includes utilities, building services and property expenses
- Fully Built-Out as Standard Office
- Mostly Open Floor Plan Layout
- 6 Private Offices
- 1 Conference Room
- 1 Workstation
- Space is in Excellent Condition
- Can be combined with additional space(s) for up to 6,025 SF of adjacent space
- Central Air Conditioning
- Kitchen
- Natural Light
4840 Roswell Rd NE - 3rd Floor
| Size | 2,331-2,500 SF |
| Term | Negotiable |
| Rental Rate | $24.50 /SF/YR |
| Space Use | Office |
| Condition | Full Build-Out |
| Available | Now |
- Rate includes utilities, building services and property expenses
- Fully Built-Out as Standard Office
- Office intensive layout
- Space is in Excellent Condition
4840 Roswell Rd NE - 4th Floor - Ste 400
| Size | 3,058 SF |
| Term | Negotiable |
| Rental Rate | $24.50 /SF/YR |
| Space Use | Office |
| Condition | Full Build-Out |
| Available | Now |
- Rate includes utilities, building services and property expenses
- Fully Built-Out as Standard Office
- Office intensive layout
- Space is in Excellent Condition
- Can be combined with additional space(s) for up to 6,025 SF of adjacent space
4840 Roswell Rd NE - 2nd Floor - Ste 201
| Size | 1,024 SF |
| Term | 3-10 Years |
| Rental Rate | $24.50 /SF/YR |
| Space Use | Office |
| Condition | - |
| Available | Now |
- Rate includes utilities, building services and property expenses
- Open Floor Plan Layout
4840 Roswell Rd NE - 3rd Floor - Ste 300
| Size | 1,201 SF |
| Term | Negotiable |
| Rental Rate | $24.50 /SF/YR |
| Space Use | Office |
| Condition | Full Build-Out |
| Available | Now |
- Rate includes utilities, building services and property expenses
- Fully Built-Out as Standard Office
- Office intensive layout
Park Overview
Chastain Oaks is a five-building office complex totaling 43,000 square feet, located on Roswell road at the gateway to Atlanta’s affluent Buckhead & Chastain Park neighborhoods. With high visibility and access on Roswell Road, Chastain Oaks provides an easily recognizable address with fast access to I-285 & GA-400, and a large variety of lifestyle amenities less than a half mile from the property.
Presented by

Chastain Oaks | Atlanta, GA 30342
Hmm, there seems to have been an error sending your message. Please try again.
Thanks! Your message was sent.










