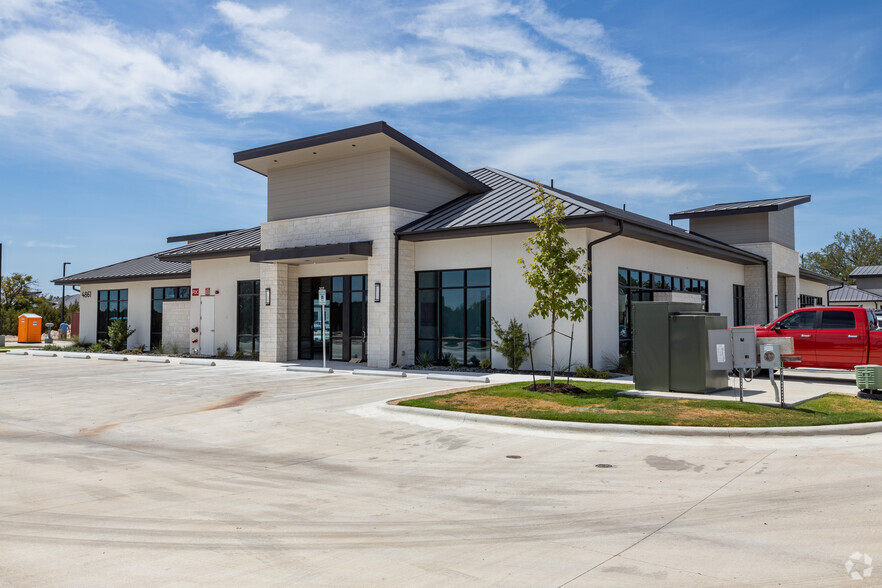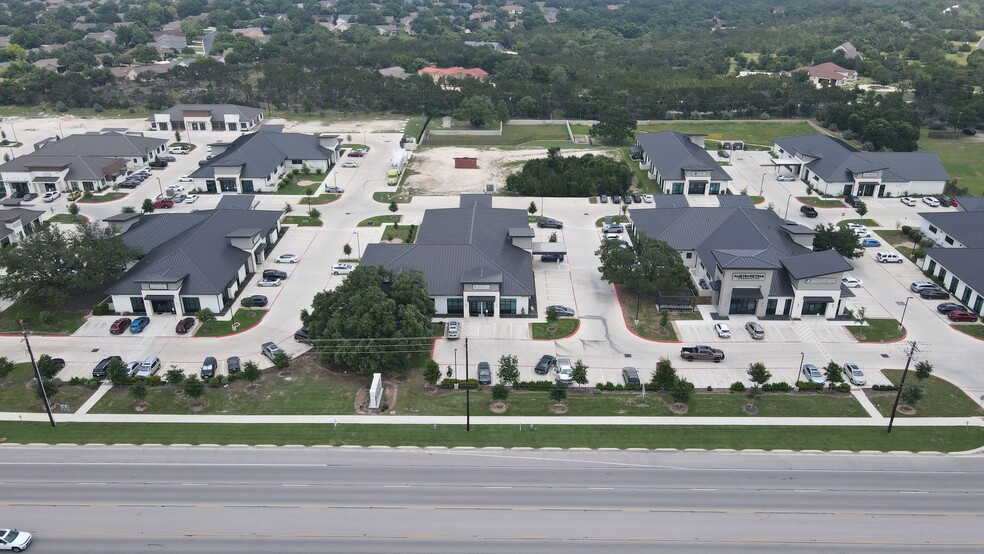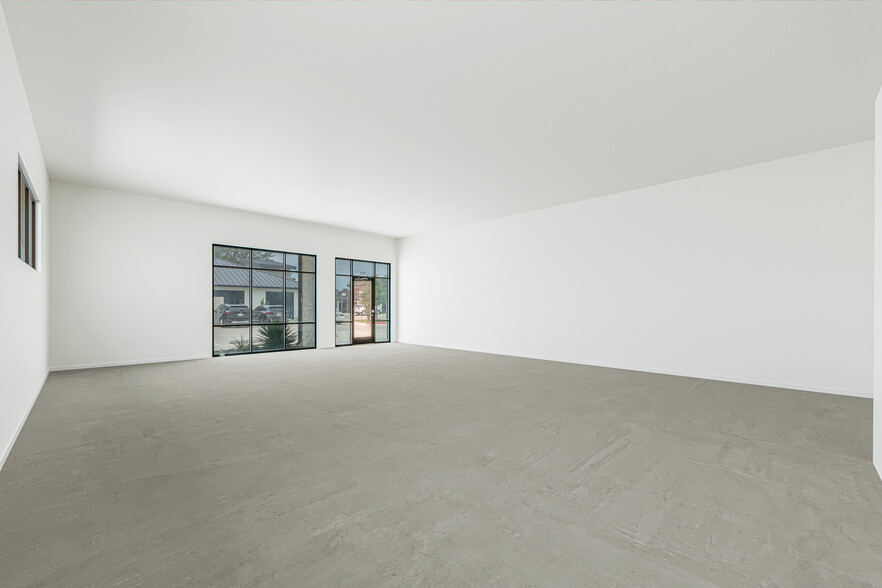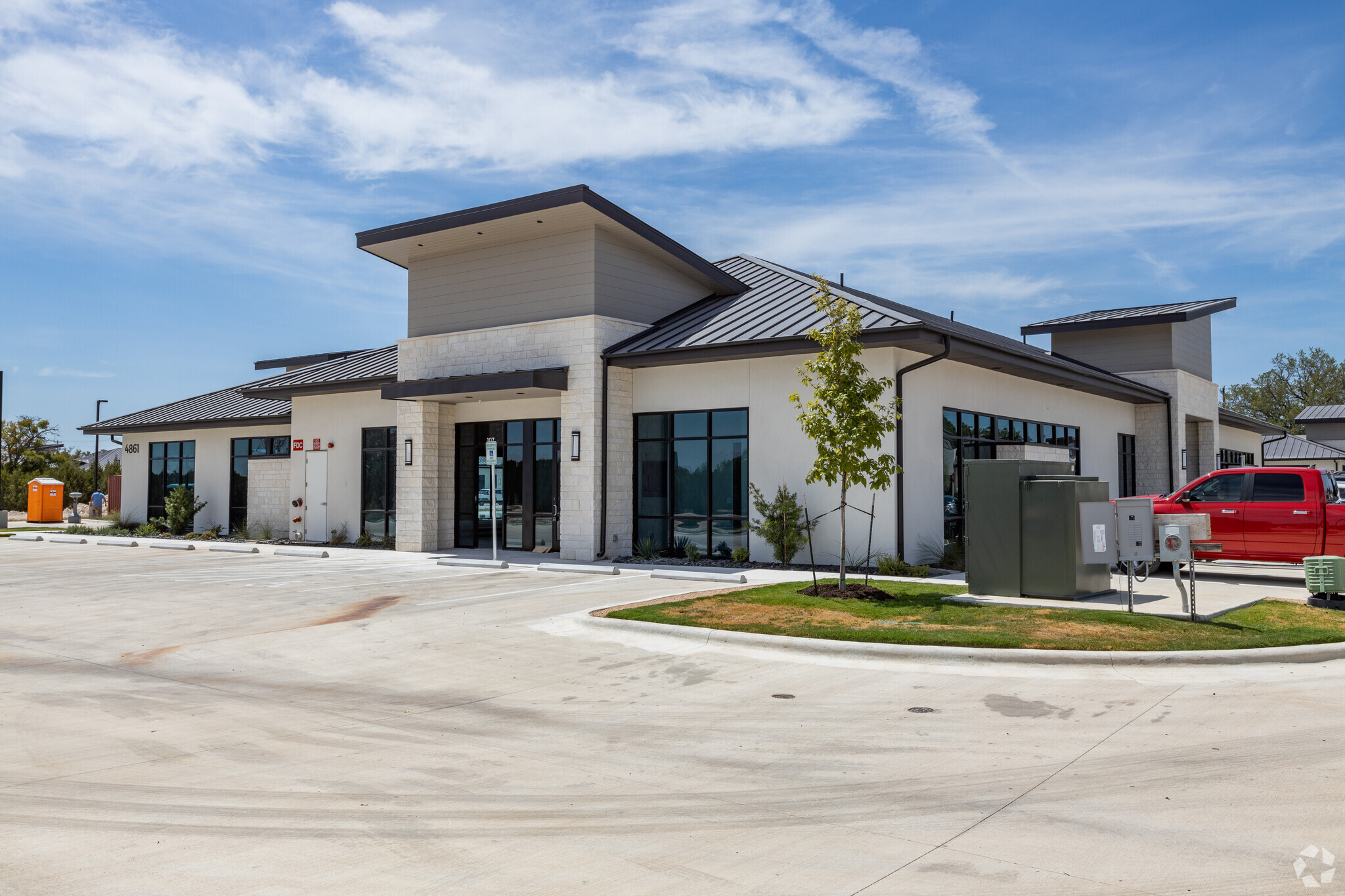
This feature is unavailable at the moment.
We apologize, but the feature you are trying to access is currently unavailable. We are aware of this issue and our team is working hard to resolve the matter.
Please check back in a few minutes. We apologize for the inconvenience.
- LoopNet Team
thank you

Your email has been sent!
Sedro Crossing East Georgetown, TX 78633
200 - 4,650 SF of Office Space Available



Park Highlights
- Class A business park, major road visibility of signage
PARK FACTS
all available spaces(4)
Display Rental Rate as
- Space
- Size
- Term
- Rental Rate
- Space Use
- Condition
- Available
- Open Floor Plan Layout
- Space is in Excellent Condition
- Fits 4 - 12 People
Professional office space in Class A complex. Restroom, Break area, reception and 3 private offices. Turn key and move in ready.
- Lease rate does not include utilities, property expenses or building services
- Fits 3 - 10 People
- 2 Workstations
- Space is in Excellent Condition
- Fully Built-Out as Standard Office
- 3 Private Offices
- Finished Ceilings: 10’
- Private Restrooms
| Space | Size | Term | Rental Rate | Space Use | Condition | Available |
| 1st Floor | 1,500 SF | 1-3 Years | Upon Request Upon Request Upon Request Upon Request | Office | Shell Space | Now |
| 1st Floor, Ste 108 | 1,150 SF | 1-5 Years | $42.00 /SF/YR $3.50 /SF/MO $48,300 /YR $4,025 /MO | Office | Full Build-Out | Now |
4859 Williams Dr - 1st Floor
4859 Williams Dr - 1st Floor - Ste 108
- Space
- Size
- Term
- Rental Rate
- Space Use
- Condition
- Available
Beautiful Sprawling Business park. Shell space ready for build out.
- Lease rate does not include utilities, property expenses or building services
- Fits 4 - 13 People
- Open Floor Plan Layout
- Space is in Excellent Condition
| Space | Size | Term | Rental Rate | Space Use | Condition | Available |
| 1st Floor | 1,600 SF | 1-3 Years | $30.00 /SF/YR $2.50 /SF/MO $48,000 /YR $4,000 /MO | Office | Shell Space | Now |
4861 Williams Dr - 1st Floor
- Space
- Size
- Term
- Rental Rate
- Space Use
- Condition
- Available
Private office suites that range from 200/400 SqFt. All have access to kitchenet and restrooms. Well maintained business park with ample traffic and visibility.
- Lease rate does not include utilities, property expenses or building services
- Fits 1 Person
- Finished Ceilings: 10’
- Central Air Conditioning
- Fully Built-Out as Standard Office
- 1 Private Office
- Space is in Excellent Condition
- Private Restrooms
| Space | Size | Term | Rental Rate | Space Use | Condition | Available |
| 1st Floor, Ste Off Suite | 200-400 SF | 1-3 Years | $42.00 /SF/YR $3.50 /SF/MO $16,800 /YR $1,400 /MO | Office | Full Build-Out | Now |
4853 Williams Dr - 1st Floor - Ste Off Suite
4859 Williams Dr - 1st Floor
| Size | 1,500 SF |
| Term | 1-3 Years |
| Rental Rate | Upon Request |
| Space Use | Office |
| Condition | Shell Space |
| Available | Now |
- Open Floor Plan Layout
- Fits 4 - 12 People
- Space is in Excellent Condition
4859 Williams Dr - 1st Floor - Ste 108
| Size | 1,150 SF |
| Term | 1-5 Years |
| Rental Rate | $42.00 /SF/YR |
| Space Use | Office |
| Condition | Full Build-Out |
| Available | Now |
Professional office space in Class A complex. Restroom, Break area, reception and 3 private offices. Turn key and move in ready.
- Lease rate does not include utilities, property expenses or building services
- Fully Built-Out as Standard Office
- Fits 3 - 10 People
- 3 Private Offices
- 2 Workstations
- Finished Ceilings: 10’
- Space is in Excellent Condition
- Private Restrooms
4861 Williams Dr - 1st Floor
| Size | 1,600 SF |
| Term | 1-3 Years |
| Rental Rate | $30.00 /SF/YR |
| Space Use | Office |
| Condition | Shell Space |
| Available | Now |
Beautiful Sprawling Business park. Shell space ready for build out.
- Lease rate does not include utilities, property expenses or building services
- Open Floor Plan Layout
- Fits 4 - 13 People
- Space is in Excellent Condition
4853 Williams Dr - 1st Floor - Ste Off Suite
| Size | 200-400 SF |
| Term | 1-3 Years |
| Rental Rate | $42.00 /SF/YR |
| Space Use | Office |
| Condition | Full Build-Out |
| Available | Now |
Private office suites that range from 200/400 SqFt. All have access to kitchenet and restrooms. Well maintained business park with ample traffic and visibility.
- Lease rate does not include utilities, property expenses or building services
- Fully Built-Out as Standard Office
- Fits 1 Person
- 1 Private Office
- Finished Ceilings: 10’
- Space is in Excellent Condition
- Central Air Conditioning
- Private Restrooms
SELECT TENANTS AT THIS PROPERTY
- Floor
- Tenant Name
- Industry
- 1st
- Ascension Medical Group Seton Primary Care Sedro
- Health Care and Social Assistance
- 1st
- Bluebonnet Vision Associates
- Health Care and Social Assistance
- 1st
- Endeavor Physical Therapy
- Health Care and Social Assistance
- 1st
- Med Spa
- -
Park Overview
Open and ample parking.
- 24 Hour Access
- Corner Lot
- Courtyard
- Signage
- Tenant Controlled HVAC
- Automatic Blinds
- Balcony
- Fiber Optic Internet
Presented by

Sedro Crossing East | Georgetown, TX 78633
Hmm, there seems to have been an error sending your message. Please try again.
Thanks! Your message was sent.












