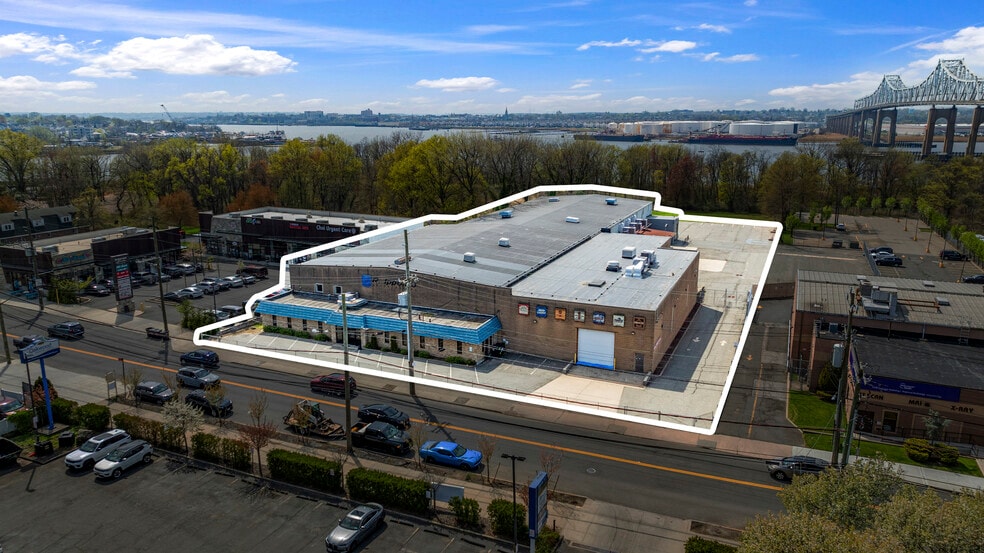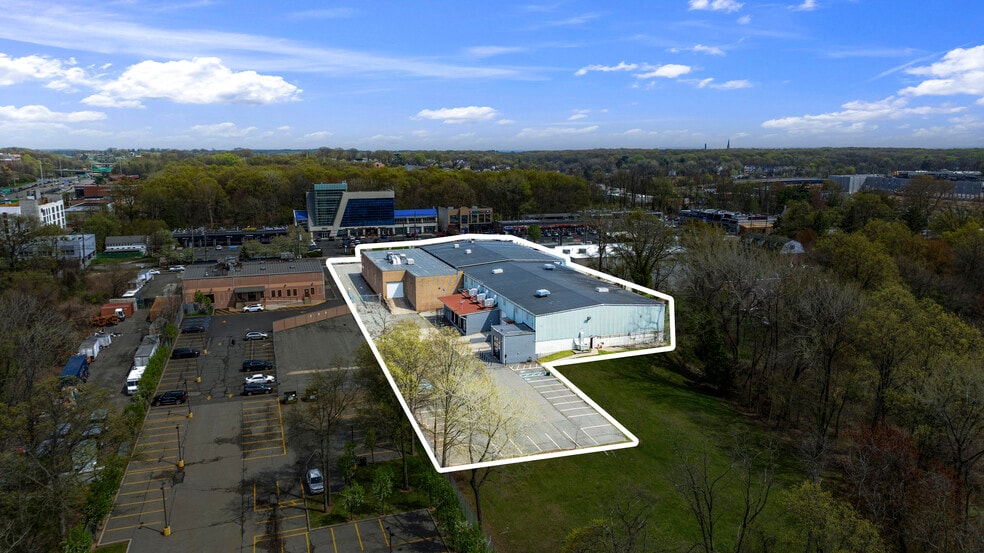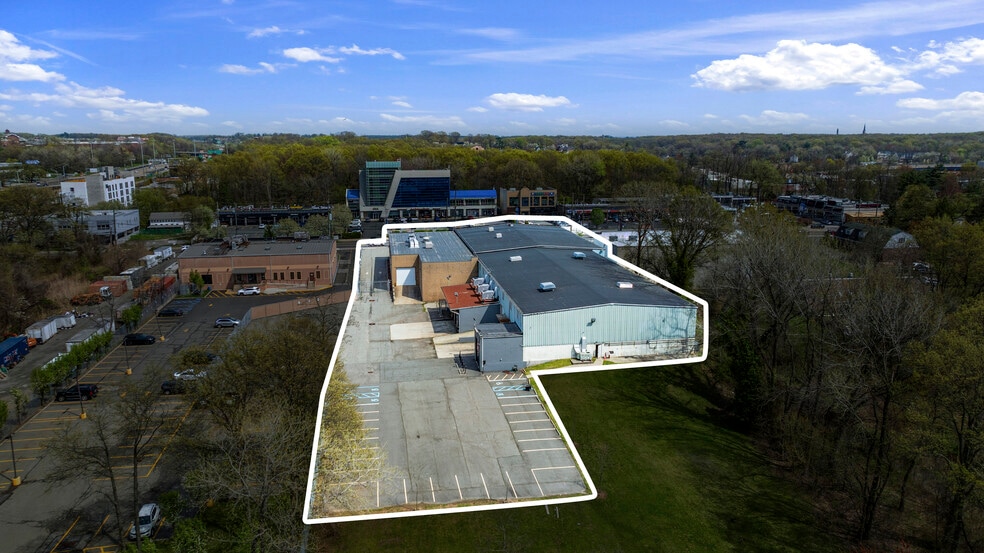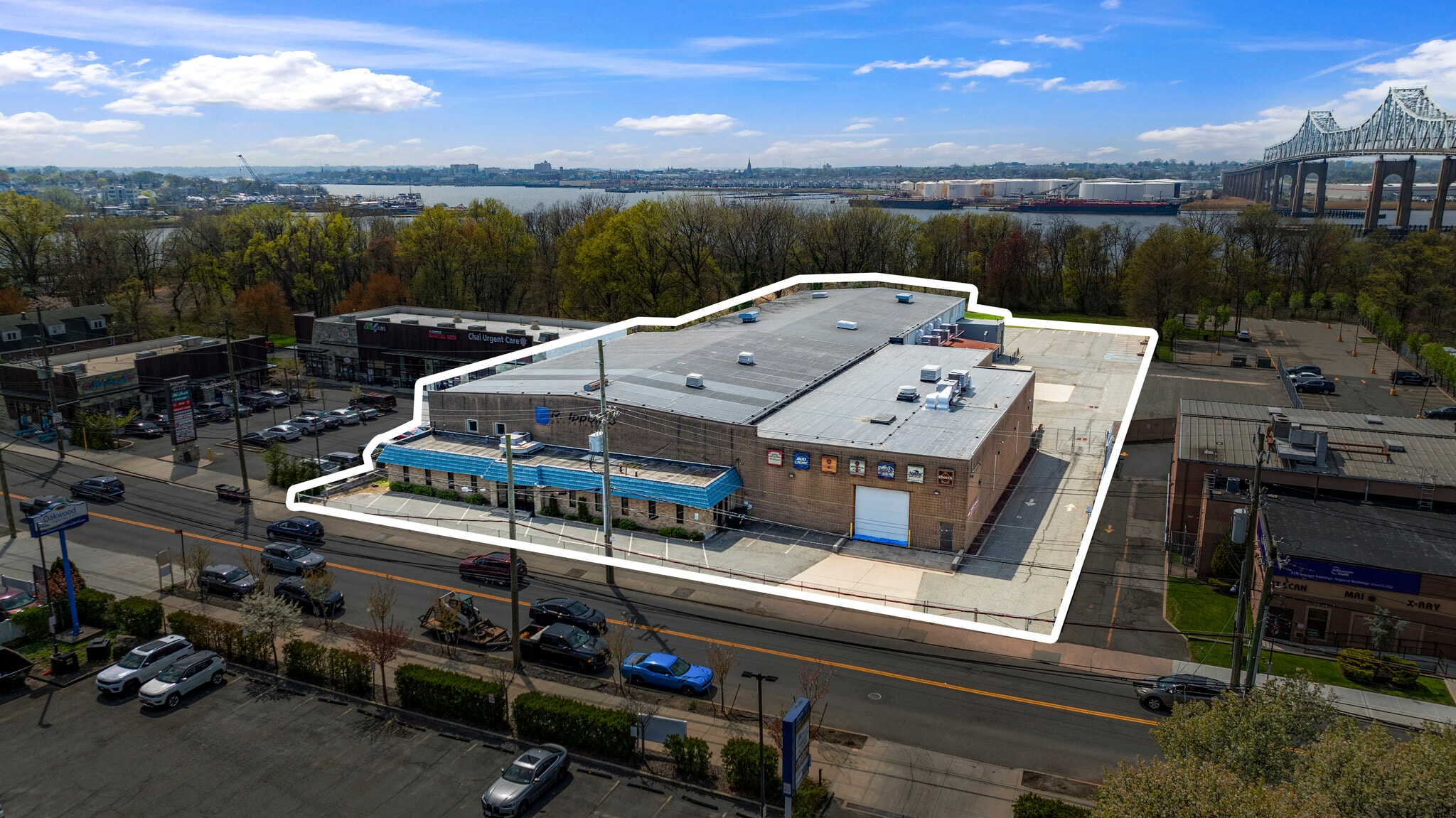Log In/Sign Up
Your email has been sent.
Close 50,000 SF of Warehouse 4865 Arthur Kill Rd 46,500 SF Industrial Building Staten Island, NY 10309 $13,999,999 ($301.08/SF)



INVESTMENT HIGHLIGHTS
- Level 2 Sound Proofing around the entire warehouse
- Updated Electrical, Lighting & Heating / Ventilation system around the entire building
- 7 Loading Docks / 5 Truck loading Docks
- Located right off the expressway w/ 5 min drive to outerbridge
EXECUTIVE SUMMARY
Premier Industrial Opportunity – Rare and Exceptional Asset Positioned prominently on over 115,000 square feet of M1-1 zoned land, this exceptional facility offers close to 50,000 square feet of versatile, high-quality industrial space. Originally constructed for a major distribution operation, the building was recently upgraded and fully outfitted as a state-of-the-art movie studio. The property features seven well-appointed loading docks and five drive-up ramps, designed for maximum operational efficiency. Within the expansive layout, you'll find a thoughtfully integrated mix of modern office spaces, expansive warehouse areas, and adaptable retail space. Ample parking ensures easy access and superior logistics capabilities, while robust gating provides enhanced security. Every detail has been meticulously maintained, with recent upgrades including full soundproofing, updated lighting, upgraded electric, and comprehensive heating and cooling systems throughout both office and warehouse spaces. The facility boasts extraordinary ceiling heights up to 25 feet clear at the highest point, entirely unobstructed—a rare feature that significantly enhances usability and storage capacity. Strategically located just minutes off the Expressway, this property offers unparalleled convenience with easy connections to the surrounding boroughs and quick access to New Jersey. A truly unmatched opportunity, this asset stands alone in today's market, offering an exceptional solution for businesses seeking quality, versatility, and prime location.
PROPERTY FACTS
AMENITIES
- Courtyard
- Fenced Lot
- Floor Drains
- Security System
- Wheelchair Accessible
- Yard
- Reception
- Storage Space
- Recessed Lighting
- Air Conditioning
UTILITIES
- Lighting
- Gas - Natural
- Water - City
- Sewer - City
- Heating - Gas
1 1
PROPERTY TAXES
| Parcel Numbers | Improvements Assessment | $1,094,400 | |
| Land Assessment | $512,100 | Total Assessment | $1,606,500 |
PROPERTY TAXES
Parcel Numbers
Land Assessment
$512,100
Improvements Assessment
$1,094,400
Total Assessment
$1,606,500
1 of 42
VIDEOS
MATTERPORT 3D EXTERIOR
MATTERPORT 3D TOUR
PHOTOS
STREET VIEW
STREET
MAP
1 of 1
Presented by

Close 50,000 SF of Warehouse | 4865 Arthur Kill Rd
Already a member? Log In
Hmm, there seems to have been an error sending your message. Please try again.
Thanks! Your message was sent.




