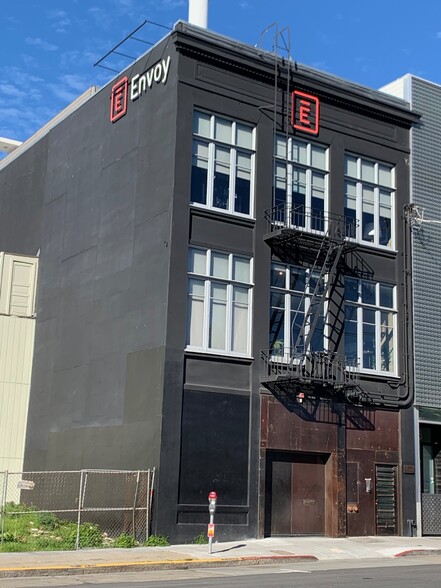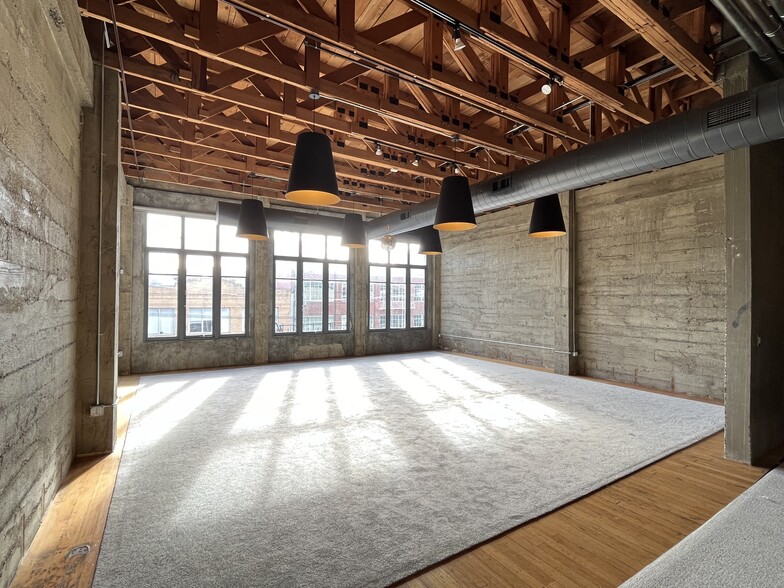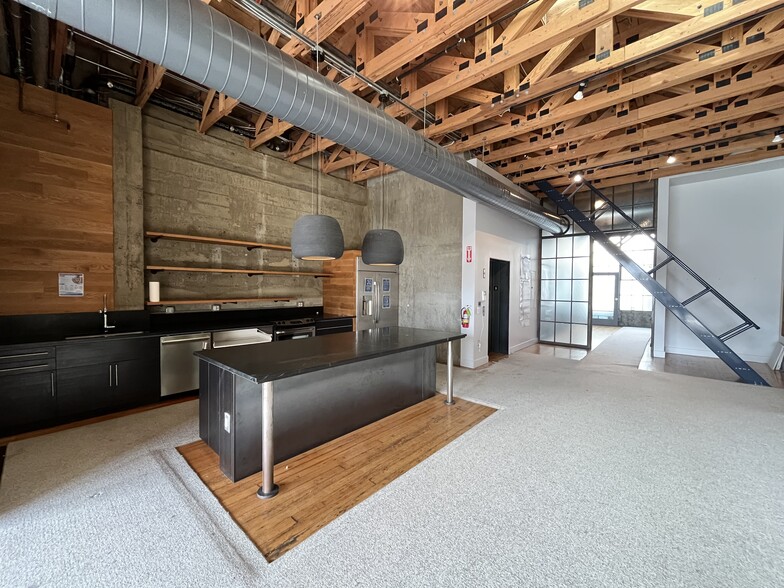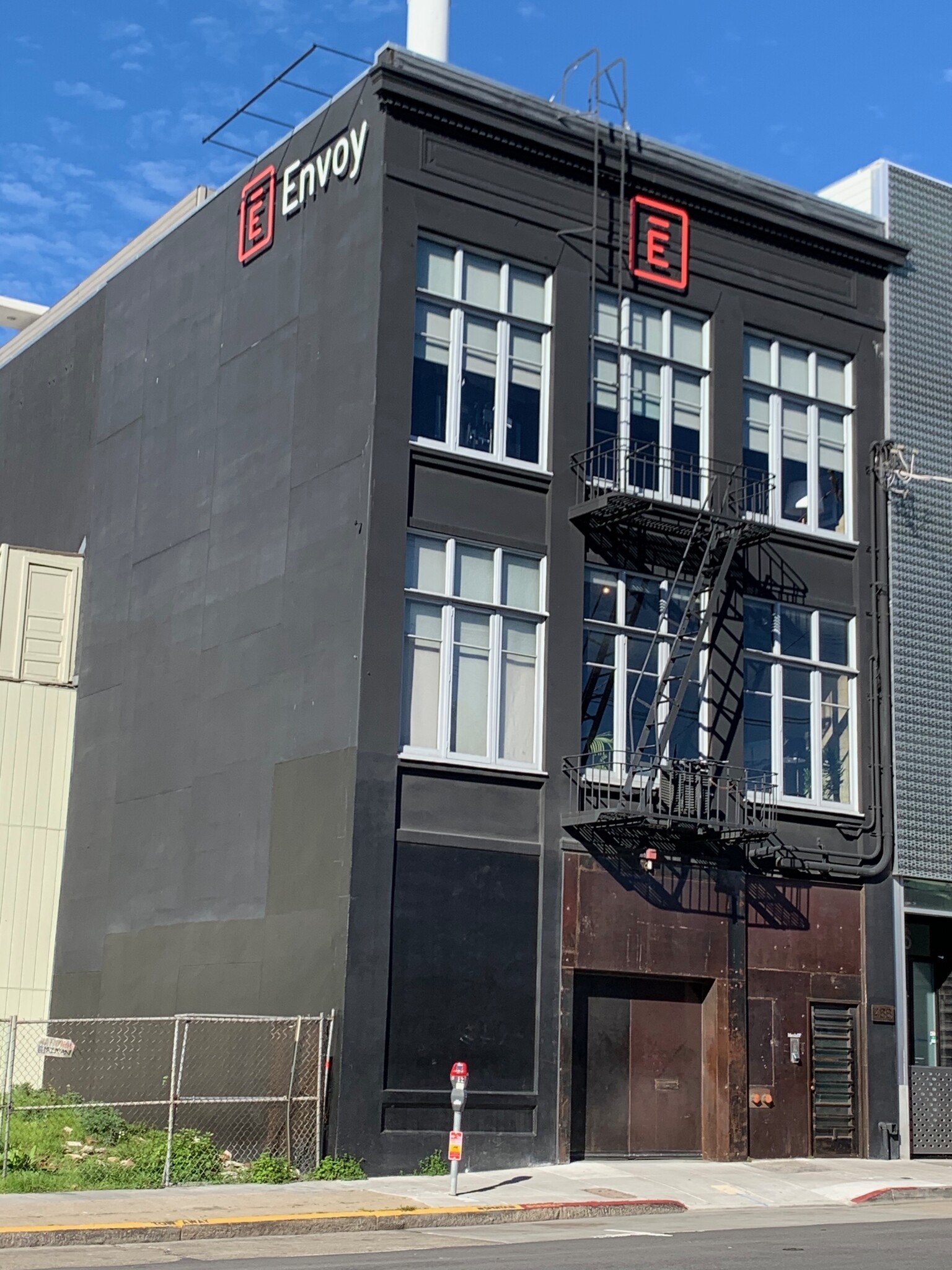
This feature is unavailable at the moment.
We apologize, but the feature you are trying to access is currently unavailable. We are aware of this issue and our team is working hard to resolve the matter.
Please check back in a few minutes. We apologize for the inconvenience.
- LoopNet Team
thank you

Your email has been sent!
488 Bryant St
6,900 SF of Office Space Available in San Francisco, CA 94107



Highlights
- Fully Renovated with High-End Finishes.
- Heavy Power, Large Water & Gas Lines.
- Amazing Freeway Signage Opportunity Passenger Elevator & Drive-In Loading Door.
- Full HVAC & Fully Sprinklered.
Features
all available space(1)
Display Rental Rate as
- Space
- Size
- Term
- Rental Rate
- Space Use
- Condition
- Available
Full building must be leased. There is a mix of concrete and hardwood floors throughout building. Two large hoods with venting, a large kitchen with island and commercial sink. Building has multiple lab benches. The food tech/lab building has an exclusive roof deck and operable windows. There are four meeting rooms with several restrooms throughout.
- Listed rate may not include certain utilities, building services and property expenses
- Open Floor Plan Layout
- Space is in Excellent Condition
- Laboratory
- Natural Light
- Hardwood Floors
- Exclusive roof deck & operable windows.
- Fully Built-Out as Research and Development Space
- Fits 18 - 56 People
- Kitchen
- Private Restrooms
- Open-Plan
- Single tenant must occupy building.
| Space | Size | Term | Rental Rate | Space Use | Condition | Available |
| 1st Floor, Ste Whole Building | 6,900 SF | Negotiable | $42.00 /SF/YR $3.50 /SF/MO $289,800 /YR $24,150 /MO | Office | Full Build-Out | Now |
1st Floor, Ste Whole Building
| Size |
| 6,900 SF |
| Term |
| Negotiable |
| Rental Rate |
| $42.00 /SF/YR $3.50 /SF/MO $289,800 /YR $24,150 /MO |
| Space Use |
| Office |
| Condition |
| Full Build-Out |
| Available |
| Now |
1st Floor, Ste Whole Building
| Size | 6,900 SF |
| Term | Negotiable |
| Rental Rate | $42.00 /SF/YR |
| Space Use | Office |
| Condition | Full Build-Out |
| Available | Now |
Full building must be leased. There is a mix of concrete and hardwood floors throughout building. Two large hoods with venting, a large kitchen with island and commercial sink. Building has multiple lab benches. The food tech/lab building has an exclusive roof deck and operable windows. There are four meeting rooms with several restrooms throughout.
- Listed rate may not include certain utilities, building services and property expenses
- Fully Built-Out as Research and Development Space
- Open Floor Plan Layout
- Fits 18 - 56 People
- Space is in Excellent Condition
- Kitchen
- Laboratory
- Private Restrooms
- Natural Light
- Open-Plan
- Hardwood Floors
- Single tenant must occupy building.
- Exclusive roof deck & operable windows.
Property Overview
3-story built-out food tech/lab building near South Park. The research and development building has a large kitchen with commercial sink and 2 large hoods with venting. There are 4 meeting rooms & several restrooms.
PROPERTY FACTS
Presented by

488 Bryant St
Hmm, there seems to have been an error sending your message. Please try again.
Thanks! Your message was sent.





