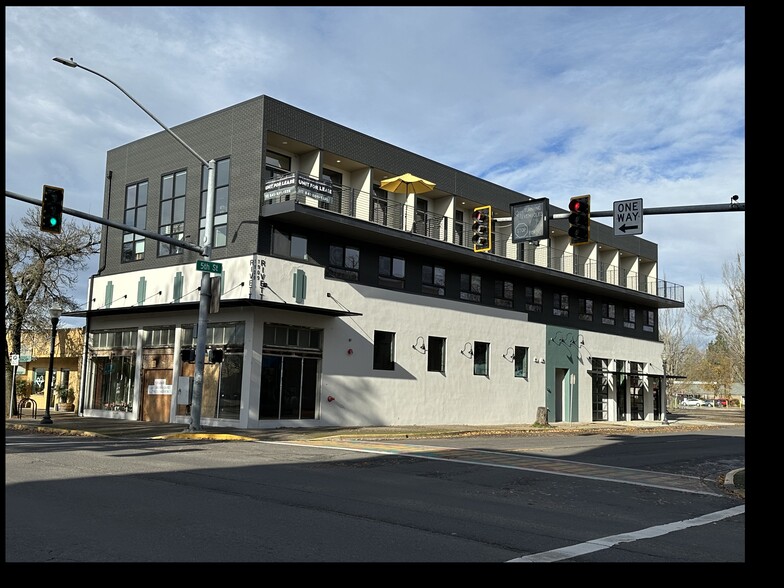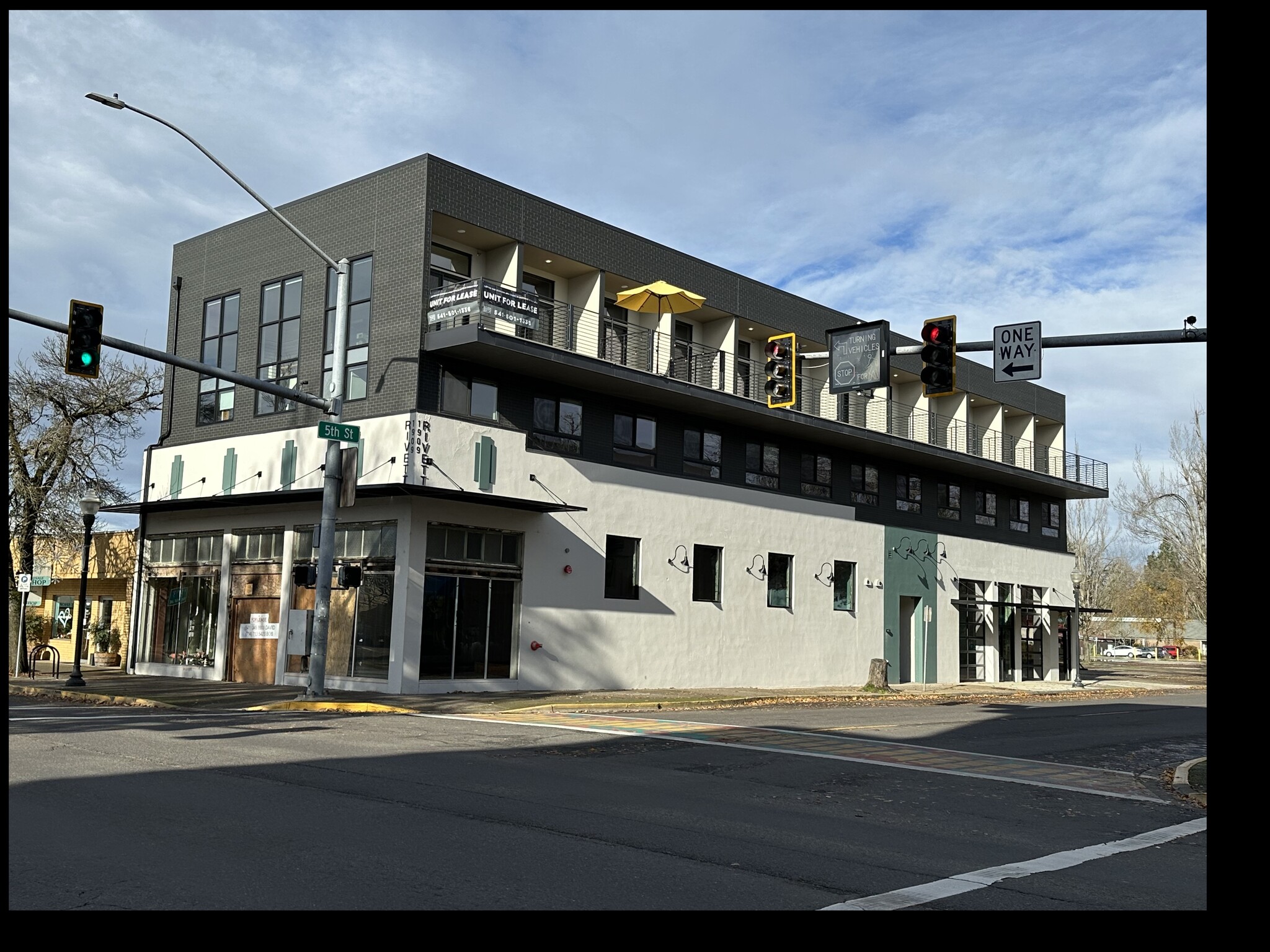Your email has been sent.
HIGHLIGHTS
- New construction. Just finished in December 2024.
- Glass roll up doors, exposed wood ceiling, modern design detail and luxury features.
- Prominent corner location in vibrant downtown Springfield.
ALL AVAILABLE SPACES(3)
Display Rental Rate as
- SPACE
- SIZE
- TERM
- RENTAL RATE
- SPACE USE
- CONDITION
- AVAILABLE
Inline space with glass roll up door. Space is in shell condition. Mechanical, plumbing and electrical are ready for distribution.
- Lease rate does not include utilities, property expenses or building services
- Space is in Excellent Condition
- Located in-line with other retail
- Finished Ceilings: 16’
Fully built out as a live/work unit. Retail, office or residential uses are allowed. Glass roll up door, loft, private room and modern kitchen.
- Lease rate does not include utilities, property expenses or building services
- Finished Ceilings: 16’
- Fits 2 - 6 People
- Space is in Excellent Condition
End cap unit with Main St frontage. Shell condition. Mechanical, plumbing and electrical are ready for distribution. Grease trap installed for future restaurant.
- Lease rate does not include utilities, property expenses or building services
- Space is in Excellent Condition
- Highly Desirable End Cap Space
- Finished Ceilings: 16’
| Space | Size | Term | Rental Rate | Space Use | Condition | Available |
| 1st Floor, Ste 120 | 816 SF | Negotiable | $30.00 /SF/YR $2.50 /SF/MO $24,480 /YR $2,040 /MO | Retail | Shell Space | Now |
| 1st Floor, Ste 122 | 689 SF | Negotiable | $30.00 /SF/YR $2.50 /SF/MO $20,670 /YR $1,723 /MO | Office/Retail | Full Build-Out | Now |
| 1st Floor, Ste 488 | 2,596 SF | Negotiable | $30.00 /SF/YR $2.50 /SF/MO $77,880 /YR $6,490 /MO | Retail | Shell Space | Now |
1st Floor, Ste 120
| Size |
| 816 SF |
| Term |
| Negotiable |
| Rental Rate |
| $30.00 /SF/YR $2.50 /SF/MO $24,480 /YR $2,040 /MO |
| Space Use |
| Retail |
| Condition |
| Shell Space |
| Available |
| Now |
1st Floor, Ste 122
| Size |
| 689 SF |
| Term |
| Negotiable |
| Rental Rate |
| $30.00 /SF/YR $2.50 /SF/MO $20,670 /YR $1,723 /MO |
| Space Use |
| Office/Retail |
| Condition |
| Full Build-Out |
| Available |
| Now |
1st Floor, Ste 488
| Size |
| 2,596 SF |
| Term |
| Negotiable |
| Rental Rate |
| $30.00 /SF/YR $2.50 /SF/MO $77,880 /YR $6,490 /MO |
| Space Use |
| Retail |
| Condition |
| Shell Space |
| Available |
| Now |
1st Floor, Ste 120
| Size | 816 SF |
| Term | Negotiable |
| Rental Rate | $30.00 /SF/YR |
| Space Use | Retail |
| Condition | Shell Space |
| Available | Now |
Inline space with glass roll up door. Space is in shell condition. Mechanical, plumbing and electrical are ready for distribution.
- Lease rate does not include utilities, property expenses or building services
- Located in-line with other retail
- Space is in Excellent Condition
- Finished Ceilings: 16’
1st Floor, Ste 122
| Size | 689 SF |
| Term | Negotiable |
| Rental Rate | $30.00 /SF/YR |
| Space Use | Office/Retail |
| Condition | Full Build-Out |
| Available | Now |
Fully built out as a live/work unit. Retail, office or residential uses are allowed. Glass roll up door, loft, private room and modern kitchen.
- Lease rate does not include utilities, property expenses or building services
- Fits 2 - 6 People
- Finished Ceilings: 16’
- Space is in Excellent Condition
1st Floor, Ste 488
| Size | 2,596 SF |
| Term | Negotiable |
| Rental Rate | $30.00 /SF/YR |
| Space Use | Retail |
| Condition | Shell Space |
| Available | Now |
End cap unit with Main St frontage. Shell condition. Mechanical, plumbing and electrical are ready for distribution. Grease trap installed for future restaurant.
- Lease rate does not include utilities, property expenses or building services
- Highly Desirable End Cap Space
- Space is in Excellent Condition
- Finished Ceilings: 16’
ABOUT THE PROPERTY
Rivett on 5th & Main is the newest mixed-use development in the Eugene/ Springfield metro area. Just finished in December of 2024, it features 12 townhouse style apartments on the second floor apartments, two retail spaces and one live/work unit. Architecturally designed with top-of-the-line amenities. Two retail spaces are in shell condition with mechanical, electrical and plumbing ready for distribution. Live/work suite is fully built, can be occupied by commercial or residential occupants and is in move -in-ready condition. Lease up has just begun and at the asking price, Seller will lease back any apartment unit that is not leased by closing. Email to get financials and full package with additional information.
PROPERTY FACTS
| Total Space Available | 4,101 SF | Apartment Style | Townhome |
| No. Units | 13 | Building Size | 13,408 SF |
| Property Type | Multifamily | Year Built | 2024 |
| Property Subtype | Apartment |
| Total Space Available | 4,101 SF |
| No. Units | 13 |
| Property Type | Multifamily |
| Property Subtype | Apartment |
| Apartment Style | Townhome |
| Building Size | 13,408 SF |
| Year Built | 2024 |
Presented by

488 Main st
Hmm, there seems to have been an error sending your message. Please try again.
Thanks! Your message was sent.



