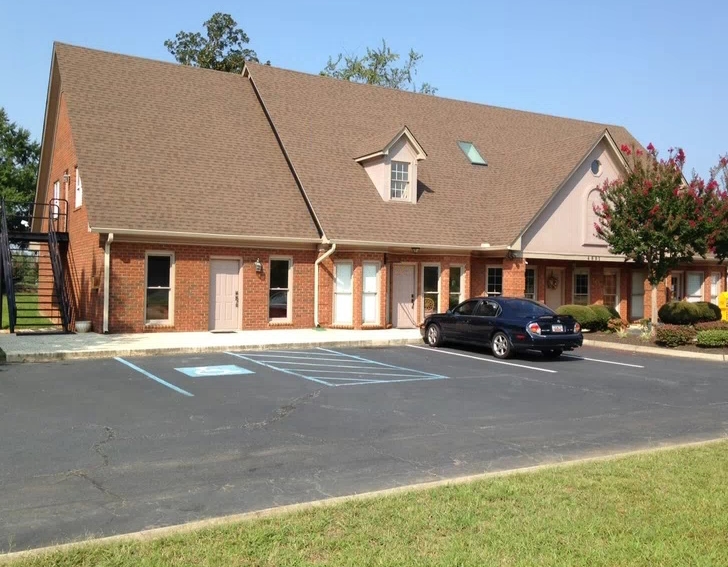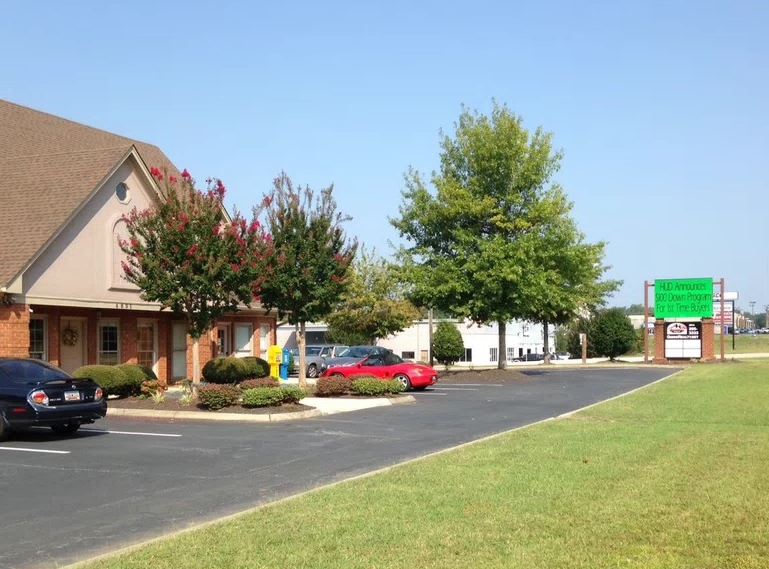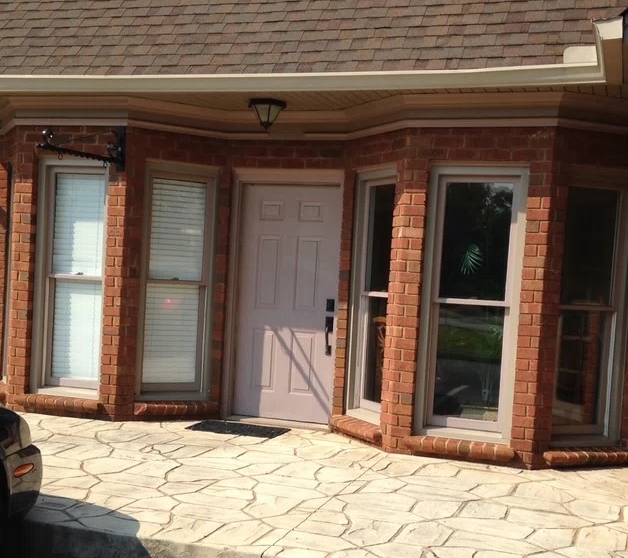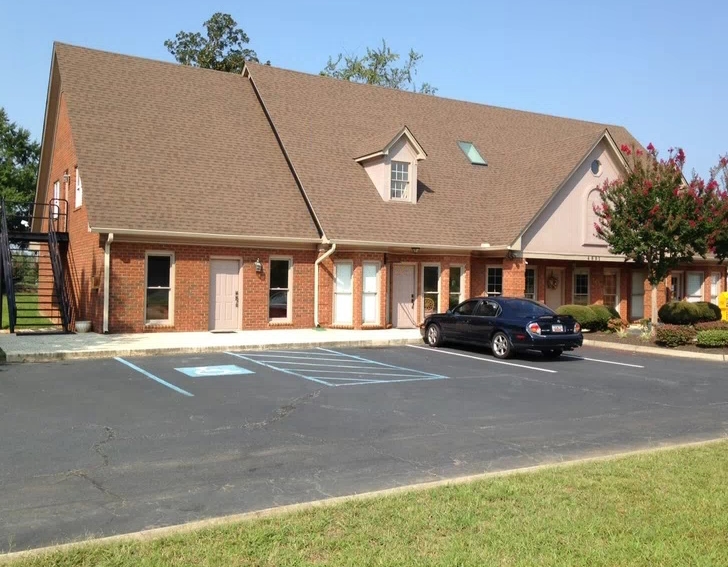Log In/Sign Up
Your email has been sent.
4891 Hwy 153 7,088 SF 100% Leased Office Building Easley, SC 29642 $1,500,000 ($211.63/SF) 5.34% Cap Rate



INVESTMENT HIGHLIGHTS
- 5 separate professional office spaces in excellent condition
- 5X7 Electronic billboard with high visibility
- Locked mailboxes
- High traffic count and visibility
- Ample Parking
- High Growth area
EXECUTIVE SUMMARY
Professional office space in excellent condition with 5 individual offices (Unit A- E) that can be leased separately. There are over 25 parking spaces, mailboxes with locks, a 5X7 electronic billboard purchased in 2021 with a 7 year warranty. The units are in excellent shape, some have hardwoods, tile and carpet and suitable for a professional business. Located on a busy highway with over 30K cars per day. Fully leased currently.
Unit A is on the 2nd floor with an outside 2nd floor entrance. It has 460 sq ft, 2 executive offices with hardwoods, a bathroom and a storage area.
Unit B is on 1st Floor with 740 Sq ft. It has 4 separate offices, a break area, storage room, waiting room, bathroom and conference area.
Unit C is 2 story with 1130 sq ft with a receptionist office space and waiting area, bathroom and conference room/office on 1st floor. The 2nd floor has a 2nd bathroom and separate office spaces with room for 5+ workstations. There is an unfinished 3rd floor for extra storage space.
Unit D is a 2 story with 1601 sq ft. It has a waiting area, receptionist office, 2 large executive offices, large conference room, bathroom and storage on 1st floor. 2nd floor has 3 separate areas for multiple desks, a bathroom, large storage area and 3rd floor storage (unfinished).
Unit E is a 2 story with 1330 sq ft. The 1st floor has a waiting area, 2 large office areas, a kitchen and bathroom. The 2nd floor has a bathroom, storage closets and 2 large office areas. Additional storage on 3rd floor (unfinished).
This area is growing by over 25% in the next 2 years with apartments and homes being built within a mile of this location which will increase the traffic counts.
Current owner is leasing Unit D (1601 sq ft). We can vacate or leaseback. The building is fully leased. Owner will consider owner financing for up to 15 years.
Rental income coming in $7,070
Unit A is on the 2nd floor with an outside 2nd floor entrance. It has 460 sq ft, 2 executive offices with hardwoods, a bathroom and a storage area.
Unit B is on 1st Floor with 740 Sq ft. It has 4 separate offices, a break area, storage room, waiting room, bathroom and conference area.
Unit C is 2 story with 1130 sq ft with a receptionist office space and waiting area, bathroom and conference room/office on 1st floor. The 2nd floor has a 2nd bathroom and separate office spaces with room for 5+ workstations. There is an unfinished 3rd floor for extra storage space.
Unit D is a 2 story with 1601 sq ft. It has a waiting area, receptionist office, 2 large executive offices, large conference room, bathroom and storage on 1st floor. 2nd floor has 3 separate areas for multiple desks, a bathroom, large storage area and 3rd floor storage (unfinished).
Unit E is a 2 story with 1330 sq ft. The 1st floor has a waiting area, 2 large office areas, a kitchen and bathroom. The 2nd floor has a bathroom, storage closets and 2 large office areas. Additional storage on 3rd floor (unfinished).
This area is growing by over 25% in the next 2 years with apartments and homes being built within a mile of this location which will increase the traffic counts.
Current owner is leasing Unit D (1601 sq ft). We can vacate or leaseback. The building is fully leased. Owner will consider owner financing for up to 15 years.
Rental income coming in $7,070
PROPERTY FACTS
Sale Type
Investment or Owner User
Sale Condition
Sale Leaseback
Property Type
Office
Building Size
7,088 SF
Building Class
C
Year Built
1994
Price
$1,500,000
Price Per SF
$211.63
Cap Rate
5.34%
NOI
$80,040
Percent Leased
100%
Tenancy
Multiple
Building Height
2 Stories
Typical Floor Size
3,544 SF
Building FAR
0.31
Lot Size
0.52 AC
Zoning
C - Commercial
Parking
2 Spaces (0.28 Spaces per 1,000 SF Leased)
AMENITIES
- Signage
- Skylights
- Storage Space
- Central Heating
- High Ceilings
- Natural Light
- Recessed Lighting
- Hardwood Floors
- Air Conditioning
1 1
PROPERTY TAXES
| Parcel Numbers | Improvements Assessment | $18,520 | |
| Land Assessment | $2,390 | Total Assessment | $20,910 |
PROPERTY TAXES
Parcel Numbers
Land Assessment
$2,390
Improvements Assessment
$18,520
Total Assessment
$20,910
1 of 20
VIDEOS
MATTERPORT 3D EXTERIOR
MATTERPORT 3D TOUR
PHOTOS
STREET VIEW
STREET
MAP
1 of 1
Presented by

4891 Hwy 153
Already a member? Log In
Hmm, there seems to have been an error sending your message. Please try again.
Thanks! Your message was sent.


