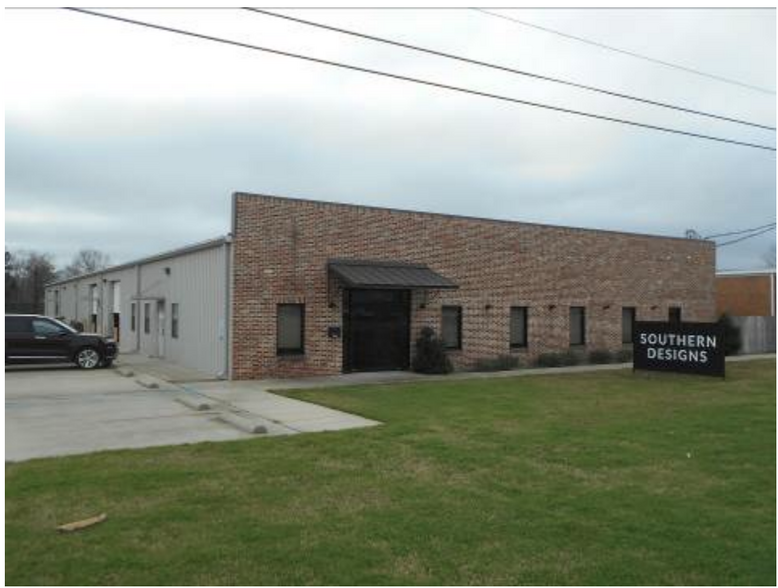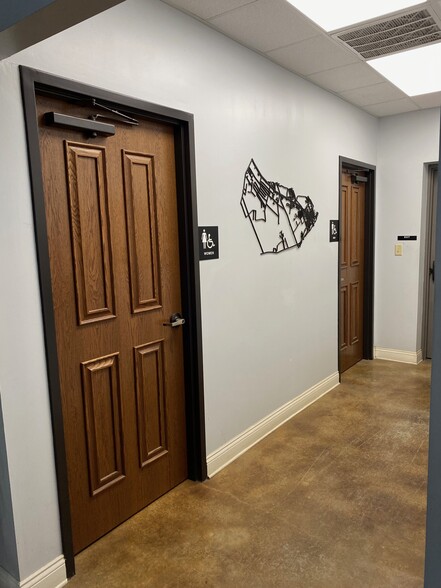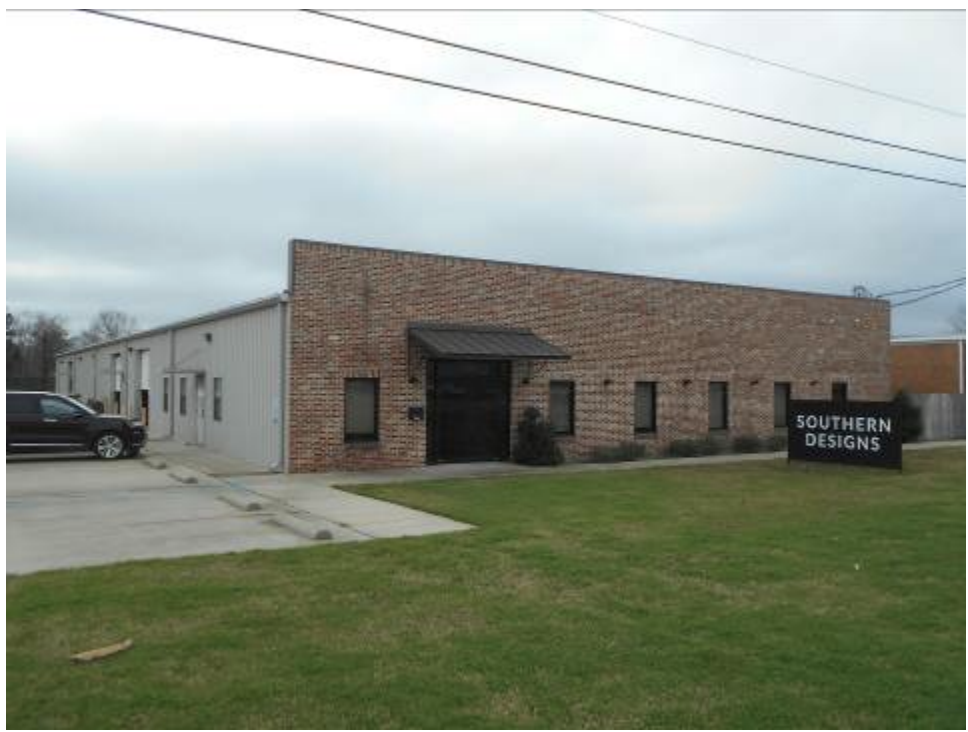
Southern Designs building | 4894 W Hwy 84
This feature is unavailable at the moment.
We apologize, but the feature you are trying to access is currently unavailable. We are aware of this issue and our team is working hard to resolve the matter.
Please check back in a few minutes. We apologize for the inconvenience.
- LoopNet Team
thank you

Your email has been sent!
Southern Designs building 4894 W Hwy 84
33,240 SF Industrial Building Vidalia, LA 71373 $2,100,000 ($63/SF)



Investment Highlights
- recently constructed 15,000 sq ft office and warehouse
- additional 3,200 sq ft outdoor shop
- additional 15,000 sq ft of office and warehouse
Executive Summary
This property consist of three freestanding buildings located on 7.9 +/- acres of level land just west of Vidalia LA.
There is a 15,000 sq ft building constructed in 2017 that is in like new shape. It has 11 offices, a conference room, 3 restrooms and 11,250 sq ft of warehouse space. This building is connected to another 15,000 sq ft building with 3 offices, two restrooms and additional warehouse space by two heated and cooled corridors. There is a freestanding 3,200 sq ft outdoor shop on the property as well.
The three acres on the east side of the property is ready for additional development and can possibly be sold separately.
The floor plans of the recently constructed 15,000 sq ft building are attached in the Documents section.
These multi use buildings have great visibility from Hwy 84 and have easy ingress and egress for trucks and vehicles to come and go.
There is a 15,000 sq ft building constructed in 2017 that is in like new shape. It has 11 offices, a conference room, 3 restrooms and 11,250 sq ft of warehouse space. This building is connected to another 15,000 sq ft building with 3 offices, two restrooms and additional warehouse space by two heated and cooled corridors. There is a freestanding 3,200 sq ft outdoor shop on the property as well.
The three acres on the east side of the property is ready for additional development and can possibly be sold separately.
The floor plans of the recently constructed 15,000 sq ft building are attached in the Documents section.
These multi use buildings have great visibility from Hwy 84 and have easy ingress and egress for trucks and vehicles to come and go.
Property Facts
Amenities
- Fenced Lot
- Yard
- Storage Space
- Air Conditioning
Utilities
- Lighting
- Gas - Natural
- Water - County
- Sewer - Septic Field
- Heating - Gas
1 of 1
zoning
| Zoning Code | Commercial (No zoning requirements) |
| Commercial (No zoning requirements) |
1 of 31
VIDEOS
3D TOUR
PHOTOS
STREET VIEW
STREET
MAP
1 of 1
Presented by

Southern Designs building | 4894 W Hwy 84
Already a member? Log In
Hmm, there seems to have been an error sending your message. Please try again.
Thanks! Your message was sent.


