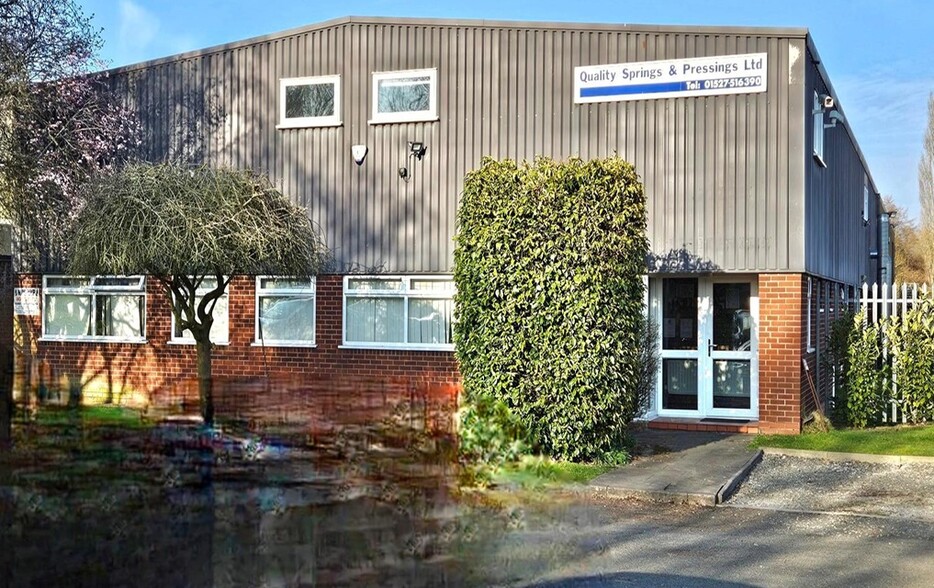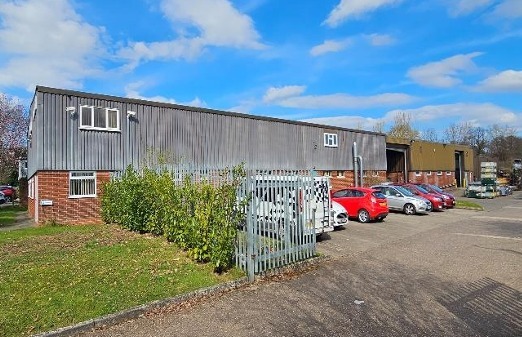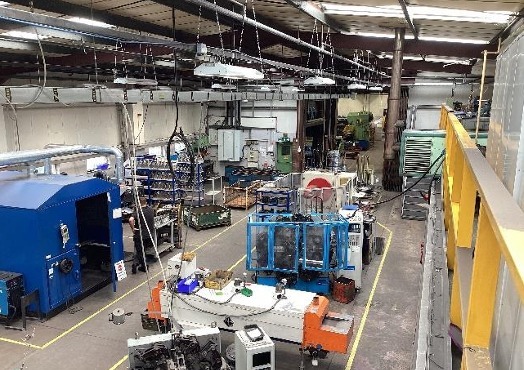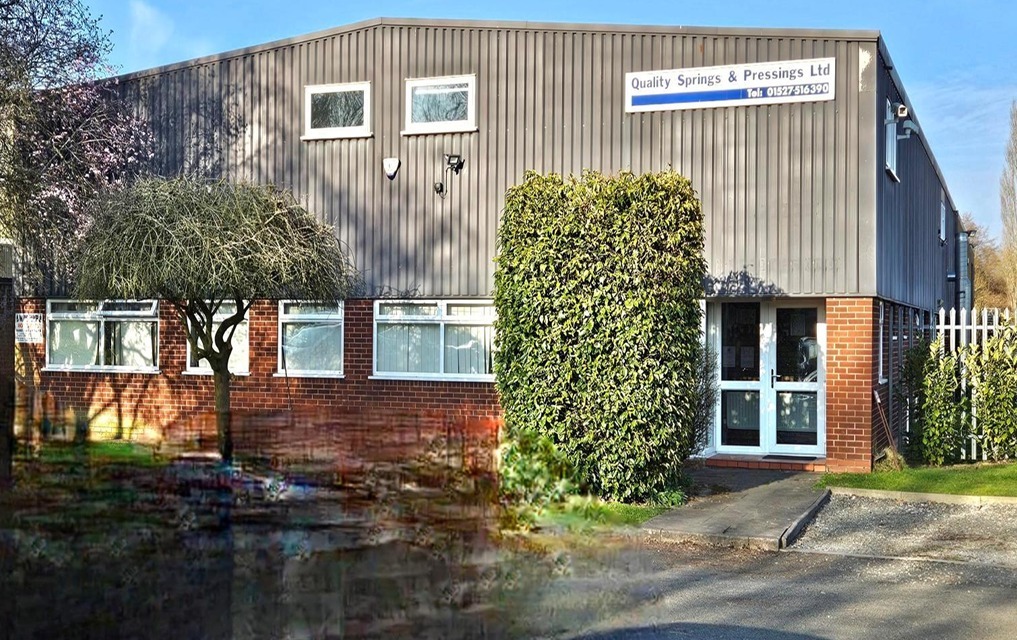48B Pipers Rd 13,774 SF Industrial Building Redditch B98 0HU $1,658,309 ($120.39/SF)



INVESTMENT HIGHLIGHTS
- Commercial Premises with Offices
- Eaves height of 4.5m
- 979 years remaining on the Long Leasehold
EXECUTIVE SUMMARY
The main commercial unit / factory comprises three interconnected industrial units with integral two- storey office accommodation, kitchen and w.c. facilities to the front and a further kitchen and w.c. to the rear unit. The units benefit from three roller shutter doors and a height to eaves of 4.5m. The properties are of steel portal frame construction with part brick and block elevations and part steel profile sheet elevations under a steel profile sheet roof with translucent roof lights. There are a further two modern detached storage units, one to the rear of the site with one roller shutter door and a further detached unit to the side which is currently divided into two with two roller shutter doors and integral office. Both units are of steel portal frame construction with insulated steel profile sheet elevations and roof.
PROPERTY FACTS
| Price | $1,658,309 |
| Price Per SF | $120.39 |
| Sale Type | Investment or Owner User |
| Tenure | Long Leasehold |
| Property Type | Industrial |
| Property Subtype | Warehouse |
| Building Class | C |
| Lot Size | 0.87 AC |
| Rentable Building Area | 13,774 SF |
| No. Stories | 2 |
| Year Built | 1980 |
| Tenancy | Single |
| Clear Ceiling Height | 14’7” |
AMENITIES
- Courtyard
1 of 1






