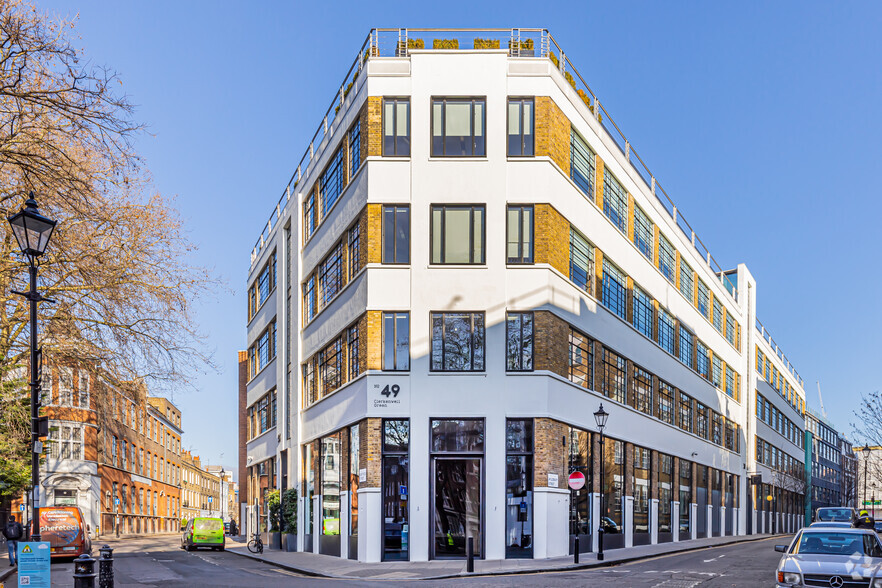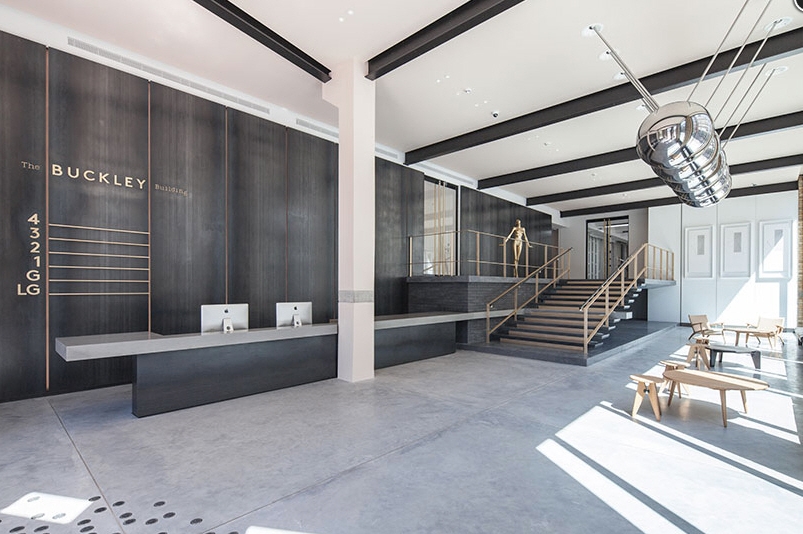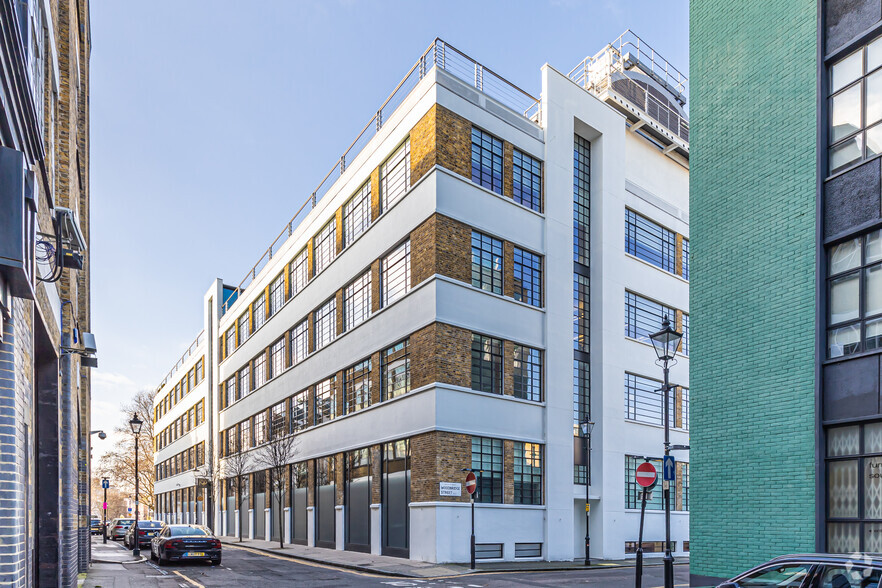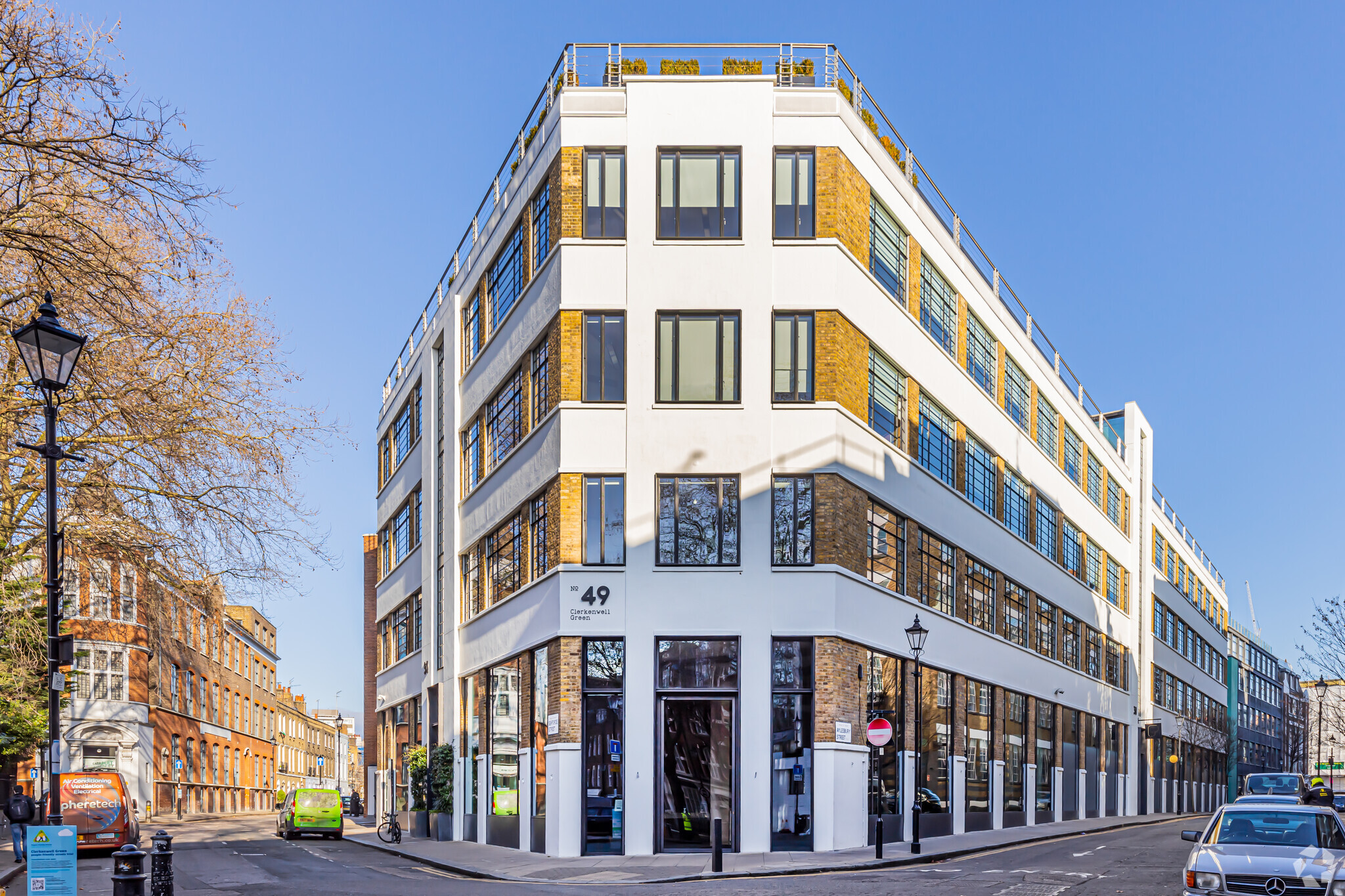
This feature is unavailable at the moment.
We apologize, but the feature you are trying to access is currently unavailable. We are aware of this issue and our team is working hard to resolve the matter.
Please check back in a few minutes. We apologize for the inconvenience.
- LoopNet Team
thank you

Your email has been sent!
Buckley Building 49 Clerkenwell Grn
11,066 - 26,387 SF of 4-Star Office Space Available in London EC1R 0EP



Sublease Highlights
- Good bus links
- In the heart of Clerkenwell. Short walk from numerous gyms and restaurants
- Short walk from Farringdon station which benefits from the new Elizabeth Line
all available spaces(2)
Display Rental Rate as
- Space
- Size
- Term
- Rental Rate
- Space Use
- Condition
- Available
The 3rd and 4th floors provide fully fitted ready to occupy accommodation and are available by way of a sub-lease to June 2025. There is a mix of open plan and partitioned space including 300 desks and chairs. The 4th floor has a large south facing private roof terrace.
- Use Class: E
- Fully Built-Out as Standard Office
- Fits 39 - 123 People
- Central Air Conditioning
- Plug and Play
- Fully Furnished Grade A Offices
- Sublease space available from current tenant
- Mostly Open Floor Plan Layout
- Can be combined with additional space(s) for up to 26,387 SF of adjacent space
- Shower Facilities
- Air Conditioning
- Over 3m floor to ceiling height
The 3rd and 4th floors provide fully fitted ready to occupy accommodation and are available by way of a sub-lease to June 2025. There is a mix of open plan and partitioned space including 300 desks and chairs. The 4th floor has a large south facing private roof terrace.
- Use Class: E
- Fully Built-Out as Standard Office
- Fits 28 - 89 People
- Central Air Conditioning
- Plug and Play
- Fully Furnished Grade A Offices
- Sublease space available from current tenant
- Mostly Open Floor Plan Layout
- Can be combined with additional space(s) for up to 26,387 SF of adjacent space
- Shower Facilities
- Air Conditioning
- Over 3m floor to ceiling height
| Space | Size | Term | Rental Rate | Space Use | Condition | Available |
| 3rd Floor | 15,321 SF | Jun 2025 | $85.70 /SF/YR $7.14 /SF/MO $1,312,977 /YR $109,415 /MO | Office | Full Build-Out | Now |
| 4th Floor | 11,066 SF | Jun 2025 | $85.70 /SF/YR $7.14 /SF/MO $948,332 /YR $79,028 /MO | Office | Full Build-Out | Now |
3rd Floor
| Size |
| 15,321 SF |
| Term |
| Jun 2025 |
| Rental Rate |
| $85.70 /SF/YR $7.14 /SF/MO $1,312,977 /YR $109,415 /MO |
| Space Use |
| Office |
| Condition |
| Full Build-Out |
| Available |
| Now |
4th Floor
| Size |
| 11,066 SF |
| Term |
| Jun 2025 |
| Rental Rate |
| $85.70 /SF/YR $7.14 /SF/MO $948,332 /YR $79,028 /MO |
| Space Use |
| Office |
| Condition |
| Full Build-Out |
| Available |
| Now |
3rd Floor
| Size | 15,321 SF |
| Term | Jun 2025 |
| Rental Rate | $85.70 /SF/YR |
| Space Use | Office |
| Condition | Full Build-Out |
| Available | Now |
The 3rd and 4th floors provide fully fitted ready to occupy accommodation and are available by way of a sub-lease to June 2025. There is a mix of open plan and partitioned space including 300 desks and chairs. The 4th floor has a large south facing private roof terrace.
- Use Class: E
- Sublease space available from current tenant
- Fully Built-Out as Standard Office
- Mostly Open Floor Plan Layout
- Fits 39 - 123 People
- Can be combined with additional space(s) for up to 26,387 SF of adjacent space
- Central Air Conditioning
- Shower Facilities
- Plug and Play
- Air Conditioning
- Fully Furnished Grade A Offices
- Over 3m floor to ceiling height
4th Floor
| Size | 11,066 SF |
| Term | Jun 2025 |
| Rental Rate | $85.70 /SF/YR |
| Space Use | Office |
| Condition | Full Build-Out |
| Available | Now |
The 3rd and 4th floors provide fully fitted ready to occupy accommodation and are available by way of a sub-lease to June 2025. There is a mix of open plan and partitioned space including 300 desks and chairs. The 4th floor has a large south facing private roof terrace.
- Use Class: E
- Sublease space available from current tenant
- Fully Built-Out as Standard Office
- Mostly Open Floor Plan Layout
- Fits 28 - 89 People
- Can be combined with additional space(s) for up to 26,387 SF of adjacent space
- Central Air Conditioning
- Shower Facilities
- Plug and Play
- Air Conditioning
- Fully Furnished Grade A Offices
- Over 3m floor to ceiling height
Property Overview
In the heart of Clerkenwell. Short walk from numerous gyms and restaurants. Also a short walk from Farringdon station which benefits from the new Elizabeth Line.
- Atrium
- Raised Floor
- Restaurant
- Energy Performance Rating - B
- Common Parts WC Facilities
- Direct Elevator Exposure
- Open-Plan
- Partitioned Offices
- Air Conditioning
PROPERTY FACTS
Learn More About Renting Office Space
Presented by

Buckley Building | 49 Clerkenwell Grn
Hmm, there seems to have been an error sending your message. Please try again.
Thanks! Your message was sent.



