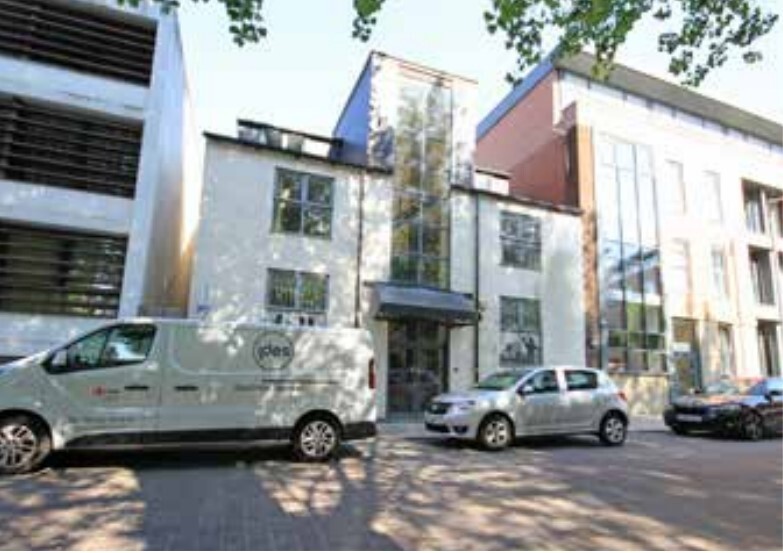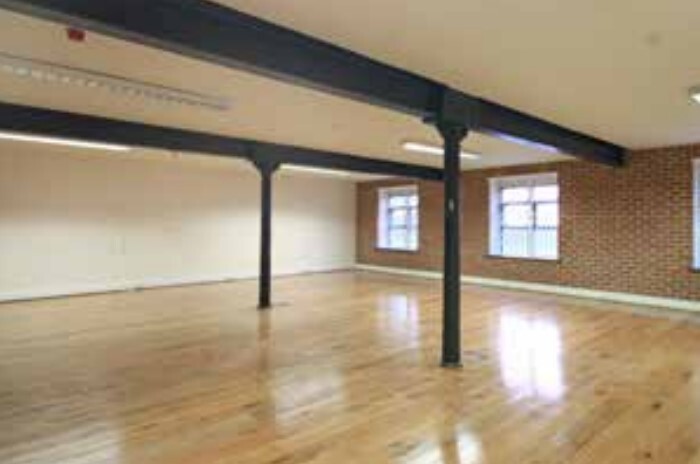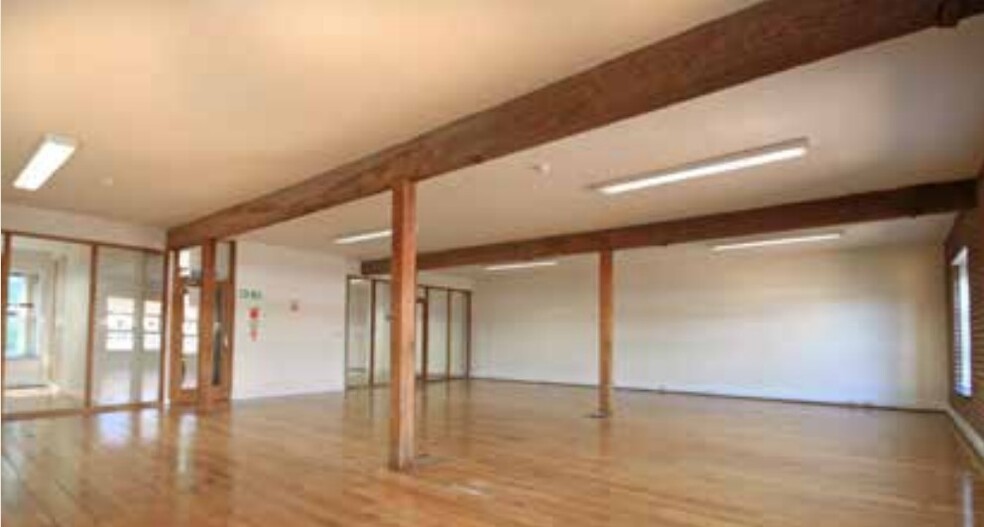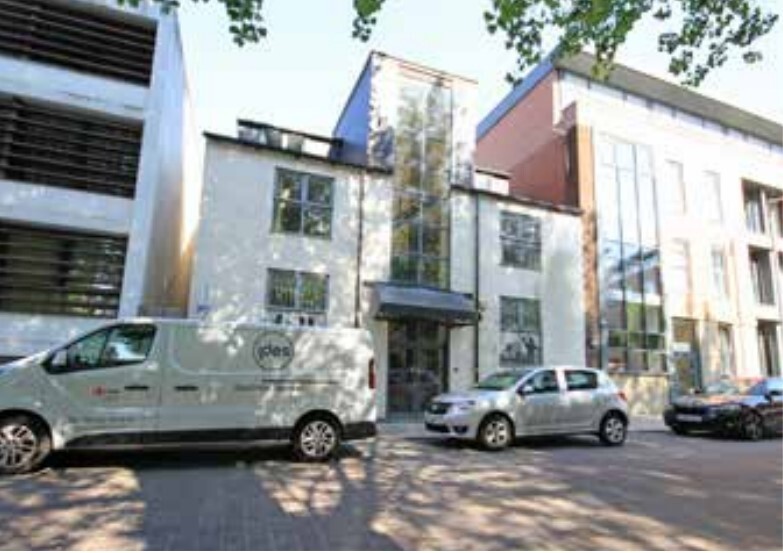
This feature is unavailable at the moment.
We apologize, but the feature you are trying to access is currently unavailable. We are aware of this issue and our team is working hard to resolve the matter.
Please check back in a few minutes. We apologize for the inconvenience.
- LoopNet Team
thank you

Your email has been sent!
Bowman House 49 Mabgate
740 - 4,966 SF of Office Space Available in Leeds LS9 7DR



Highlights
- Arranged over four floors
- Parking
- Excellent connectivity, with easy access to major transport links
all available spaces(4)
Display Rental Rate as
- Space
- Size
- Term
- Rental Rate
- Space Use
- Condition
- Available
The ground floor comprises of 1,445 square feet of office space. Mixture of open plan and adjoining glazed office accommodation.
- Use Class: Class 4
- Open Floor Plan Layout
- Central Heating System
- Elevator Access
- Wooden flooring
- Glazed office accomdation
- Fully Built-Out as Standard Office
- Can be combined with additional space(s) for up to 4,966 SF of adjacent space
- Kitchen
- Demised WC facilities
- Open plan
The ground floor comprises of 1,445 square feet of office space. Mixture of open plan and adjoining glazed office accommodation.
- Use Class: Class 4
- Open Floor Plan Layout
- Central Heating System
- Elevator Access
- Wooden flooring
- Glazed office accomdation
- Fully Built-Out as Standard Office
- Can be combined with additional space(s) for up to 4,966 SF of adjacent space
- Kitchen
- Demised WC facilities
- Open plan
The first floor comprises of 1,500 square feet of office space. Mixture of open plan and adjoining glazed office accommodation.
- Use Class: Class 4
- Open Floor Plan Layout
- Central Heating System
- Elevator Access
- Wooden flooring
- Glazed office accomdation
- Fully Built-Out as Standard Office
- Can be combined with additional space(s) for up to 4,966 SF of adjacent space
- Kitchen
- Demised WC facilities
- Open plan
The second floor comprises of 750 square feet of office space. Mixture of open plan and adjoining glazed office accommodation.
- Use Class: Class 4
- Open Floor Plan Layout
- Central Heating System
- Elevator Access
- Wooden flooring
- Glazed office accomdation
- Fully Built-Out as Standard Office
- Can be combined with additional space(s) for up to 4,966 SF of adjacent space
- Kitchen
- Demised WC facilities
- Open plan
| Space | Size | Term | Rental Rate | Space Use | Condition | Available |
| Lower Level | 1,281 SF | Negotiable | $15.64 /SF/YR $1.30 /SF/MO $20,033 /YR $1,669 /MO | Office | Full Build-Out | Now |
| Ground | 1,445 SF | Negotiable | $15.64 /SF/YR $1.30 /SF/MO $22,597 /YR $1,883 /MO | Office | Full Build-Out | Now |
| 1st Floor | 1,500 SF | Negotiable | $15.64 /SF/YR $1.30 /SF/MO $23,457 /YR $1,955 /MO | Office | Full Build-Out | Now |
| 2nd Floor | 740 SF | Negotiable | $15.64 /SF/YR $1.30 /SF/MO $11,572 /YR $964.36 /MO | Office | Full Build-Out | Now |
Lower Level
| Size |
| 1,281 SF |
| Term |
| Negotiable |
| Rental Rate |
| $15.64 /SF/YR $1.30 /SF/MO $20,033 /YR $1,669 /MO |
| Space Use |
| Office |
| Condition |
| Full Build-Out |
| Available |
| Now |
Ground
| Size |
| 1,445 SF |
| Term |
| Negotiable |
| Rental Rate |
| $15.64 /SF/YR $1.30 /SF/MO $22,597 /YR $1,883 /MO |
| Space Use |
| Office |
| Condition |
| Full Build-Out |
| Available |
| Now |
1st Floor
| Size |
| 1,500 SF |
| Term |
| Negotiable |
| Rental Rate |
| $15.64 /SF/YR $1.30 /SF/MO $23,457 /YR $1,955 /MO |
| Space Use |
| Office |
| Condition |
| Full Build-Out |
| Available |
| Now |
2nd Floor
| Size |
| 740 SF |
| Term |
| Negotiable |
| Rental Rate |
| $15.64 /SF/YR $1.30 /SF/MO $11,572 /YR $964.36 /MO |
| Space Use |
| Office |
| Condition |
| Full Build-Out |
| Available |
| Now |
Lower Level
| Size | 1,281 SF |
| Term | Negotiable |
| Rental Rate | $15.64 /SF/YR |
| Space Use | Office |
| Condition | Full Build-Out |
| Available | Now |
The ground floor comprises of 1,445 square feet of office space. Mixture of open plan and adjoining glazed office accommodation.
- Use Class: Class 4
- Fully Built-Out as Standard Office
- Open Floor Plan Layout
- Can be combined with additional space(s) for up to 4,966 SF of adjacent space
- Central Heating System
- Kitchen
- Elevator Access
- Demised WC facilities
- Wooden flooring
- Open plan
- Glazed office accomdation
Ground
| Size | 1,445 SF |
| Term | Negotiable |
| Rental Rate | $15.64 /SF/YR |
| Space Use | Office |
| Condition | Full Build-Out |
| Available | Now |
The ground floor comprises of 1,445 square feet of office space. Mixture of open plan and adjoining glazed office accommodation.
- Use Class: Class 4
- Fully Built-Out as Standard Office
- Open Floor Plan Layout
- Can be combined with additional space(s) for up to 4,966 SF of adjacent space
- Central Heating System
- Kitchen
- Elevator Access
- Demised WC facilities
- Wooden flooring
- Open plan
- Glazed office accomdation
1st Floor
| Size | 1,500 SF |
| Term | Negotiable |
| Rental Rate | $15.64 /SF/YR |
| Space Use | Office |
| Condition | Full Build-Out |
| Available | Now |
The first floor comprises of 1,500 square feet of office space. Mixture of open plan and adjoining glazed office accommodation.
- Use Class: Class 4
- Fully Built-Out as Standard Office
- Open Floor Plan Layout
- Can be combined with additional space(s) for up to 4,966 SF of adjacent space
- Central Heating System
- Kitchen
- Elevator Access
- Demised WC facilities
- Wooden flooring
- Open plan
- Glazed office accomdation
2nd Floor
| Size | 740 SF |
| Term | Negotiable |
| Rental Rate | $15.64 /SF/YR |
| Space Use | Office |
| Condition | Full Build-Out |
| Available | Now |
The second floor comprises of 750 square feet of office space. Mixture of open plan and adjoining glazed office accommodation.
- Use Class: Class 4
- Fully Built-Out as Standard Office
- Open Floor Plan Layout
- Can be combined with additional space(s) for up to 4,966 SF of adjacent space
- Central Heating System
- Kitchen
- Elevator Access
- Demised WC facilities
- Wooden flooring
- Open plan
- Glazed office accomdation
Property Overview
Situated in a rapidly developing area and just a short stroll away from Leeds city centre and transport hub, Bowman House presents an excellent opportunity for an occupier seeking contemporary facilities in a fringe city centre setting. Mabgate is an exhilarating hub that combines modernity, convenience, and a dynamic atmosphere.
- Security System
PROPERTY FACTS
Learn More About Renting Office Space
Presented by
Gerwyn Bryan Property Solutions
Bowman House | 49 Mabgate
Hmm, there seems to have been an error sending your message. Please try again.
Thanks! Your message was sent.





