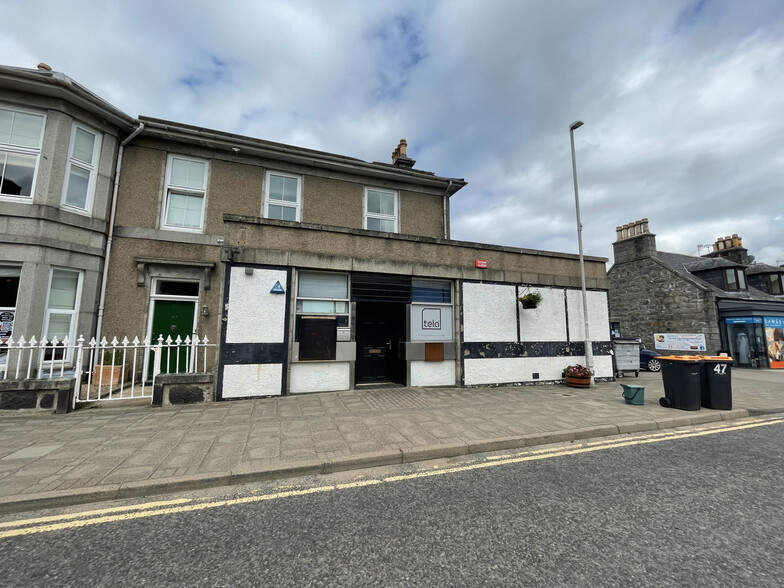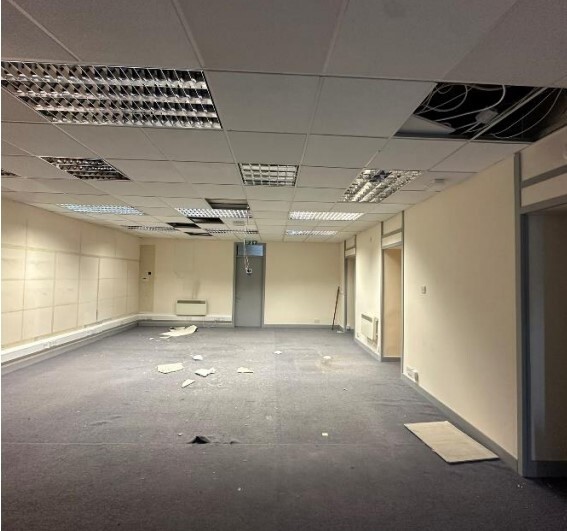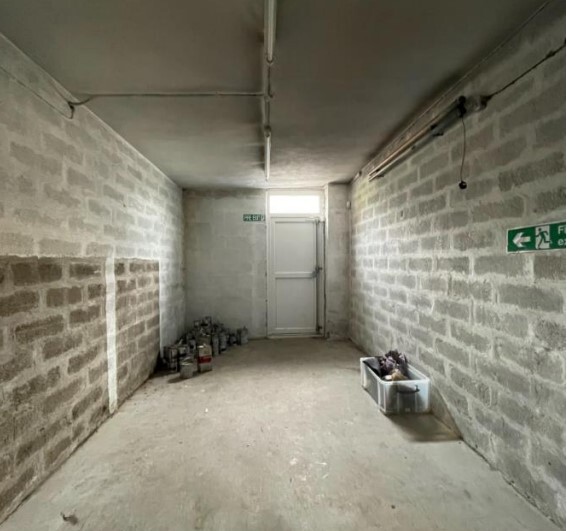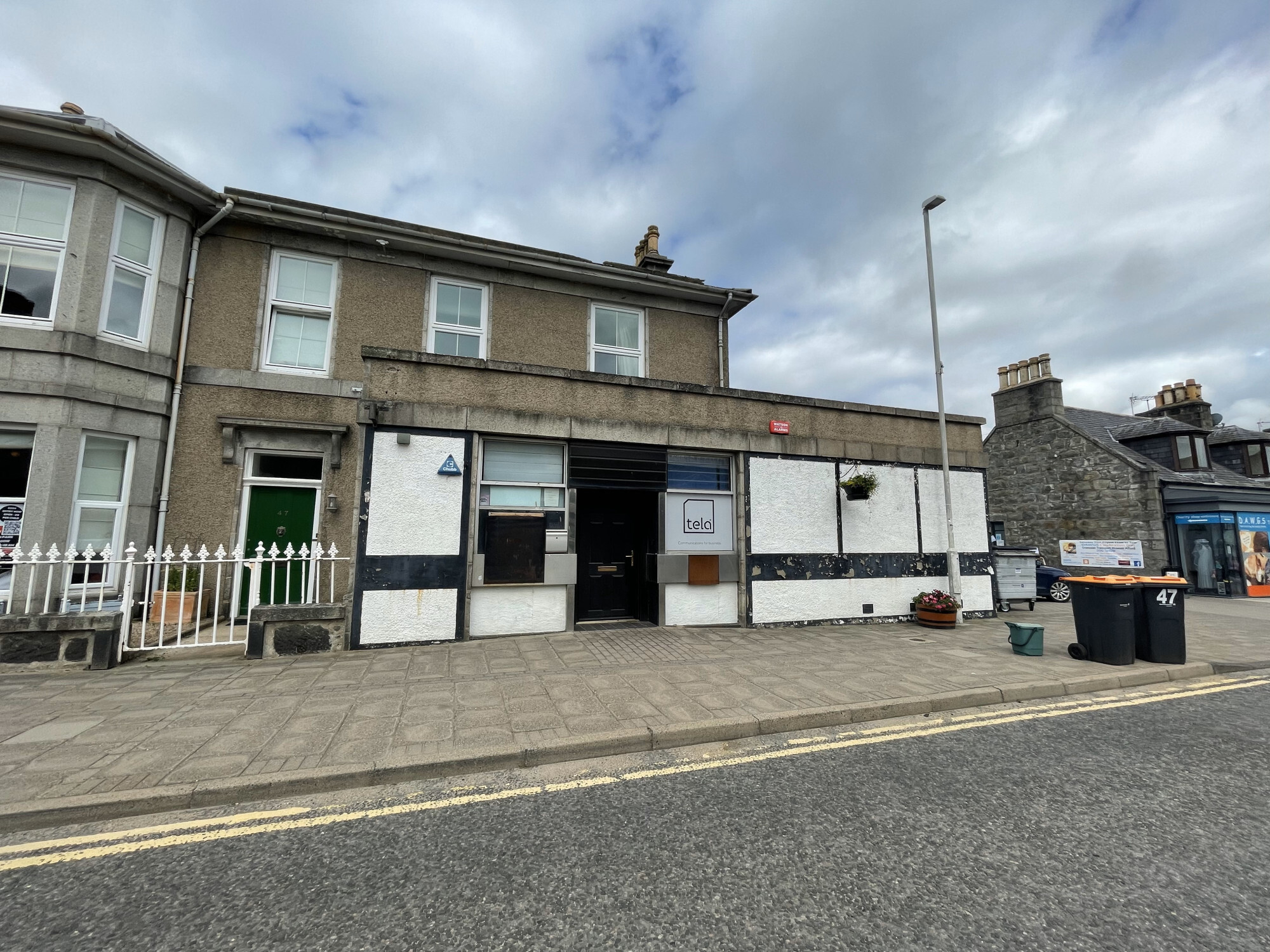
This feature is unavailable at the moment.
We apologize, but the feature you are trying to access is currently unavailable. We are aware of this issue and our team is working hard to resolve the matter.
Please check back in a few minutes. We apologize for the inconvenience.
- LoopNet Team
thank you

Your email has been sent!
49 Main St
1,417 SF Retail Building Alford AB33 8PX $162,196 ($114/SF)



Investment Highlights
- Prominent Location in Alford Town Centre.
- Car parking.
- Planning consent granted for change of use to Class 3.
Executive Summary
Internally, the subjects provide open plan office space with four cellular meeting rooms to the right. The open plan office area is finished with suspended timber and carpeted flooring, suspended ceiling and painted plasterboard lined walls. The meeting rooms are finished to a similar manner to the open plan area although ceilings are of painted plasterboard design. The rear of the property provides an inbuilt safe room and a store with solid concrete flooring and unlined walls. Two W.Cs can be found at the rear.
Property Facts
Amenities
- 24 Hour Access
Space Availability
- Space
- Size
- Space Use
- Position
- Available
Internally, the subjects provide open plan office space with four cellular meeting rooms to the right. The open plan office area is finished with suspended timber and carpeted flooring, suspended ceiling and painted plasterboard lined walls. The meeting rooms are finished to a similar manner to the open plan area although ceilings are of painted plasterboard design. The rear of the property provides an inbuilt safe room and a store with solid concrete flooring and unlined walls. Two W.Cs can be found at the rear.
| Space | Size | Space Use | Position | Available |
| Ground | 1,417 SF | Retail | Outparcel | Now |
Ground
| Size |
| 1,417 SF |
| Space Use |
| Retail |
| Position |
| Outparcel |
| Available |
| Now |
Ground
| Size | 1,417 SF |
| Space Use | Retail |
| Position | Outparcel |
| Available | Now |
Internally, the subjects provide open plan office space with four cellular meeting rooms to the right. The open plan office area is finished with suspended timber and carpeted flooring, suspended ceiling and painted plasterboard lined walls. The meeting rooms are finished to a similar manner to the open plan area although ceilings are of painted plasterboard design. The rear of the property provides an inbuilt safe room and a store with solid concrete flooring and unlined walls. Two W.Cs can be found at the rear.
Learn More About Investing in Retail Properties
Presented by

49 Main St
Hmm, there seems to have been an error sending your message. Please try again.
Thanks! Your message was sent.





