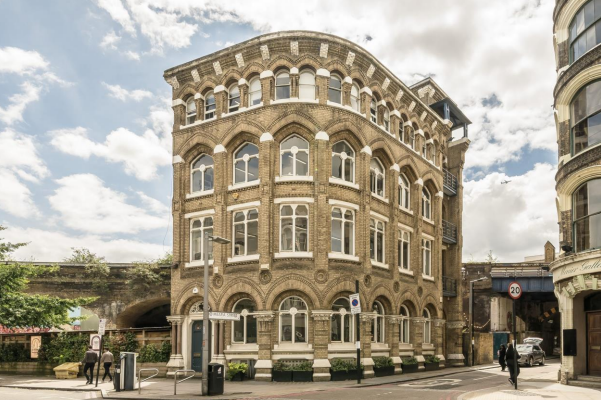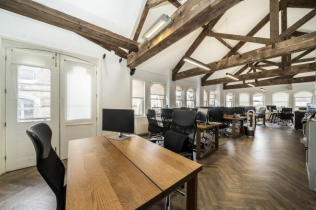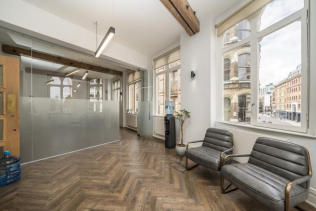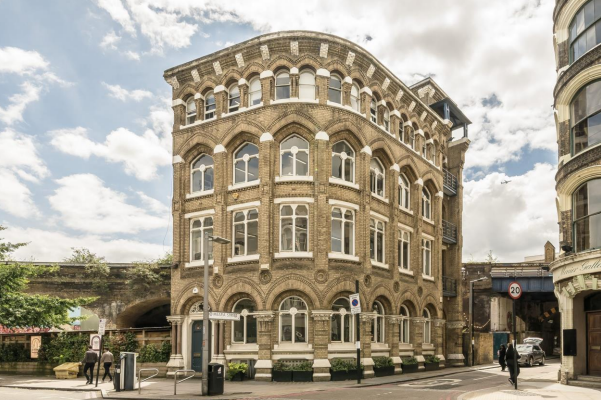
This feature is unavailable at the moment.
We apologize, but the feature you are trying to access is currently unavailable. We are aware of this issue and our team is working hard to resolve the matter.
Please check back in a few minutes. We apologize for the inconvenience.
- LoopNet Team
thank you

Your email has been sent!
49 Southwark St
606 - 3,664 SF of Office Space Available in London SE1 1RU



SUBLEASE HIGHLIGHTS
- Grade II listed building
- Located a short walk to London Bridge and Borough Market
- Lots of natural light
ALL AVAILABLE SPACES(5)
Display Rental Rate as
- SPACE
- SIZE
- TERM
- RENTAL RATE
- SPACE USE
- CONDITION
- AVAILABLE
49 Southwark Street is an attractive fully refurbished Grade II listed building over basement, ground and three upper floors. Each floor provides open plan office space with excellent natural light. The basement is arranged as a kitchen point, meeting room and two WCs. Further kitchen points can be found in the second and third floor offices and there are also two further WCs on each of the first and second floor landings. Access is via the entry phone controlled communal ground floor entrance, with stairs to the upper floors and basement. Available fully fitted and furnished for subletting as the whole building.
- Use Class: E
- Fully Built-Out as Standard Office
- Can be combined with additional space(s) for up to 3,664 SF of adjacent space
- Kitchen
- Excellent natural light
- Fully refurbished
- Sublease space available from current tenant
- Mostly Open Floor Plan Layout
- Central Heating System
- Demised WC facilities
- Ground floor window security shutters
- Exposed timber beams
49 Southwark Street is an attractive fully refurbished Grade II listed building over basement, ground and three upper floors. Each floor provides open plan office space with excellent natural light. The basement is arranged as a kitchen point, meeting room and two WCs. Further kitchen points can be found in the second and third floor offices and there are also two further WCs on each of the first and second floor landings. Access is via the entry phone controlled communal ground floor entrance, with stairs to the upper floors and basement. Available fully fitted and furnished for subletting as the whole building.
- Use Class: E
- Fully Built-Out as Standard Office
- Can be combined with additional space(s) for up to 3,664 SF of adjacent space
- Kitchen
- Excellent natural light
- Fully refurbished
- Sublease space available from current tenant
- Mostly Open Floor Plan Layout
- Central Heating System
- Demised WC facilities
- Ground floor window security shutters
- Exposed timber beams
49 Southwark Street is an attractive fully refurbished Grade II listed building over basement, ground and three upper floors. Each floor provides open plan office space with excellent natural light. The basement is arranged as a kitchen point, meeting room and two WCs. Further kitchen points can be found in the second and third floor offices and there are also two further WCs on each of the first and second floor landings. Access is via the entry phone controlled communal ground floor entrance, with stairs to the upper floors and basement. Available fully fitted and furnished for subletting as the whole building.
- Use Class: E
- Fully Built-Out as Standard Office
- Can be combined with additional space(s) for up to 3,664 SF of adjacent space
- Kitchen
- Excellent natural light
- Fully refurbished
- Sublease space available from current tenant
- Mostly Open Floor Plan Layout
- Central Heating System
- Demised WC facilities
- Ground floor window security shutters
- Exposed timber beams
49 Southwark Street is an attractive fully refurbished Grade II listed building over basement, ground and three upper floors. Each floor provides open plan office space with excellent natural light. The basement is arranged as a kitchen point, meeting room and two WCs. Further kitchen points can be found in the second and third floor offices and there are also two further WCs on each of the first and second floor landings. Access is via the entry phone controlled communal ground floor entrance, with stairs to the upper floors and basement. Available fully fitted and furnished for subletting as the whole building.
- Use Class: E
- Fully Built-Out as Standard Office
- Can be combined with additional space(s) for up to 3,664 SF of adjacent space
- Kitchen
- Excellent natural light
- Fully refurbished
- Sublease space available from current tenant
- Mostly Open Floor Plan Layout
- Central Heating System
- Demised WC facilities
- Ground floor window security shutters
- Exposed timber beams
49 Southwark Street is an attractive fully refurbished Grade II listed building over basement, ground and three upper floors. Each floor provides open plan office space with excellent natural light. The basement is arranged as a kitchen point, meeting room and two WCs. Further kitchen points can be found in the second and third floor offices and there are also two further WCs on each of the first and second floor landings. Access is via the entry phone controlled communal ground floor entrance, with stairs to the upper floors and basement. Available fully fitted and furnished for subletting as the whole building.
- Use Class: E
- Fully Built-Out as Standard Office
- Can be combined with additional space(s) for up to 3,664 SF of adjacent space
- Kitchen
- Excellent natural light
- Fully refurbished
- Sublease space available from current tenant
- Mostly Open Floor Plan Layout
- Central Heating System
- Demised WC facilities
- Ground floor window security shutters
- Exposed timber beams
| Space | Size | Term | Rental Rate | Space Use | Condition | Available |
| Basement | 699 SF | Negotiable | $60.05 /SF/YR $5.00 /SF/MO $41,977 /YR $3,498 /MO | Office | Full Build-Out | Now |
| Ground | 606 SF | Negotiable | $60.05 /SF/YR $5.00 /SF/MO $36,392 /YR $3,033 /MO | Office | Full Build-Out | Now |
| 1st Floor | 768 SF | Negotiable | $60.05 /SF/YR $5.00 /SF/MO $46,121 /YR $3,843 /MO | Office | Full Build-Out | Now |
| 2nd Floor | 768 SF | Negotiable | $60.05 /SF/YR $5.00 /SF/MO $46,121 /YR $3,843 /MO | Office | Full Build-Out | Now |
| 3rd Floor | 823 SF | Negotiable | $60.05 /SF/YR $5.00 /SF/MO $49,424 /YR $4,119 /MO | Office | Full Build-Out | Now |
Basement
| Size |
| 699 SF |
| Term |
| Negotiable |
| Rental Rate |
| $60.05 /SF/YR $5.00 /SF/MO $41,977 /YR $3,498 /MO |
| Space Use |
| Office |
| Condition |
| Full Build-Out |
| Available |
| Now |
Ground
| Size |
| 606 SF |
| Term |
| Negotiable |
| Rental Rate |
| $60.05 /SF/YR $5.00 /SF/MO $36,392 /YR $3,033 /MO |
| Space Use |
| Office |
| Condition |
| Full Build-Out |
| Available |
| Now |
1st Floor
| Size |
| 768 SF |
| Term |
| Negotiable |
| Rental Rate |
| $60.05 /SF/YR $5.00 /SF/MO $46,121 /YR $3,843 /MO |
| Space Use |
| Office |
| Condition |
| Full Build-Out |
| Available |
| Now |
2nd Floor
| Size |
| 768 SF |
| Term |
| Negotiable |
| Rental Rate |
| $60.05 /SF/YR $5.00 /SF/MO $46,121 /YR $3,843 /MO |
| Space Use |
| Office |
| Condition |
| Full Build-Out |
| Available |
| Now |
3rd Floor
| Size |
| 823 SF |
| Term |
| Negotiable |
| Rental Rate |
| $60.05 /SF/YR $5.00 /SF/MO $49,424 /YR $4,119 /MO |
| Space Use |
| Office |
| Condition |
| Full Build-Out |
| Available |
| Now |
Basement
| Size | 699 SF |
| Term | Negotiable |
| Rental Rate | $60.05 /SF/YR |
| Space Use | Office |
| Condition | Full Build-Out |
| Available | Now |
49 Southwark Street is an attractive fully refurbished Grade II listed building over basement, ground and three upper floors. Each floor provides open plan office space with excellent natural light. The basement is arranged as a kitchen point, meeting room and two WCs. Further kitchen points can be found in the second and third floor offices and there are also two further WCs on each of the first and second floor landings. Access is via the entry phone controlled communal ground floor entrance, with stairs to the upper floors and basement. Available fully fitted and furnished for subletting as the whole building.
- Use Class: E
- Sublease space available from current tenant
- Fully Built-Out as Standard Office
- Mostly Open Floor Plan Layout
- Can be combined with additional space(s) for up to 3,664 SF of adjacent space
- Central Heating System
- Kitchen
- Demised WC facilities
- Excellent natural light
- Ground floor window security shutters
- Fully refurbished
- Exposed timber beams
Ground
| Size | 606 SF |
| Term | Negotiable |
| Rental Rate | $60.05 /SF/YR |
| Space Use | Office |
| Condition | Full Build-Out |
| Available | Now |
49 Southwark Street is an attractive fully refurbished Grade II listed building over basement, ground and three upper floors. Each floor provides open plan office space with excellent natural light. The basement is arranged as a kitchen point, meeting room and two WCs. Further kitchen points can be found in the second and third floor offices and there are also two further WCs on each of the first and second floor landings. Access is via the entry phone controlled communal ground floor entrance, with stairs to the upper floors and basement. Available fully fitted and furnished for subletting as the whole building.
- Use Class: E
- Sublease space available from current tenant
- Fully Built-Out as Standard Office
- Mostly Open Floor Plan Layout
- Can be combined with additional space(s) for up to 3,664 SF of adjacent space
- Central Heating System
- Kitchen
- Demised WC facilities
- Excellent natural light
- Ground floor window security shutters
- Fully refurbished
- Exposed timber beams
1st Floor
| Size | 768 SF |
| Term | Negotiable |
| Rental Rate | $60.05 /SF/YR |
| Space Use | Office |
| Condition | Full Build-Out |
| Available | Now |
49 Southwark Street is an attractive fully refurbished Grade II listed building over basement, ground and three upper floors. Each floor provides open plan office space with excellent natural light. The basement is arranged as a kitchen point, meeting room and two WCs. Further kitchen points can be found in the second and third floor offices and there are also two further WCs on each of the first and second floor landings. Access is via the entry phone controlled communal ground floor entrance, with stairs to the upper floors and basement. Available fully fitted and furnished for subletting as the whole building.
- Use Class: E
- Sublease space available from current tenant
- Fully Built-Out as Standard Office
- Mostly Open Floor Plan Layout
- Can be combined with additional space(s) for up to 3,664 SF of adjacent space
- Central Heating System
- Kitchen
- Demised WC facilities
- Excellent natural light
- Ground floor window security shutters
- Fully refurbished
- Exposed timber beams
2nd Floor
| Size | 768 SF |
| Term | Negotiable |
| Rental Rate | $60.05 /SF/YR |
| Space Use | Office |
| Condition | Full Build-Out |
| Available | Now |
49 Southwark Street is an attractive fully refurbished Grade II listed building over basement, ground and three upper floors. Each floor provides open plan office space with excellent natural light. The basement is arranged as a kitchen point, meeting room and two WCs. Further kitchen points can be found in the second and third floor offices and there are also two further WCs on each of the first and second floor landings. Access is via the entry phone controlled communal ground floor entrance, with stairs to the upper floors and basement. Available fully fitted and furnished for subletting as the whole building.
- Use Class: E
- Sublease space available from current tenant
- Fully Built-Out as Standard Office
- Mostly Open Floor Plan Layout
- Can be combined with additional space(s) for up to 3,664 SF of adjacent space
- Central Heating System
- Kitchen
- Demised WC facilities
- Excellent natural light
- Ground floor window security shutters
- Fully refurbished
- Exposed timber beams
3rd Floor
| Size | 823 SF |
| Term | Negotiable |
| Rental Rate | $60.05 /SF/YR |
| Space Use | Office |
| Condition | Full Build-Out |
| Available | Now |
49 Southwark Street is an attractive fully refurbished Grade II listed building over basement, ground and three upper floors. Each floor provides open plan office space with excellent natural light. The basement is arranged as a kitchen point, meeting room and two WCs. Further kitchen points can be found in the second and third floor offices and there are also two further WCs on each of the first and second floor landings. Access is via the entry phone controlled communal ground floor entrance, with stairs to the upper floors and basement. Available fully fitted and furnished for subletting as the whole building.
- Use Class: E
- Sublease space available from current tenant
- Fully Built-Out as Standard Office
- Mostly Open Floor Plan Layout
- Can be combined with additional space(s) for up to 3,664 SF of adjacent space
- Central Heating System
- Kitchen
- Demised WC facilities
- Excellent natural light
- Ground floor window security shutters
- Fully refurbished
- Exposed timber beams
PROPERTY OVERVIEW
49 Southwark Street is an attractive fully refurbished Grade II listed building. Prominently located on the south side of Southwark Street at the corner of O’Meara Street and just to the east of the junction with Southwark Bridge Road. The redeveloped London Bridge station is within a short walk together with the popular Borough Market/Bankside locality. Recent and on-going major redevelopment has transformed this area into one of London’s most sought after business, leisure and residential destinations.
- 24 Hour Access
- Raised Floor
- Security System
- Storage Space
- High Ceilings
PROPERTY FACTS
Presented by

49 Southwark St
Hmm, there seems to have been an error sending your message. Please try again.
Thanks! Your message was sent.






