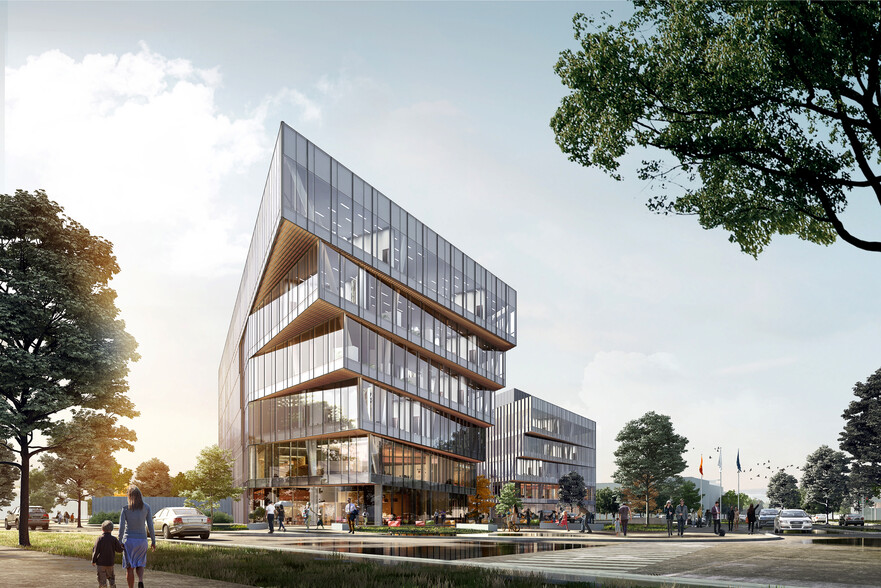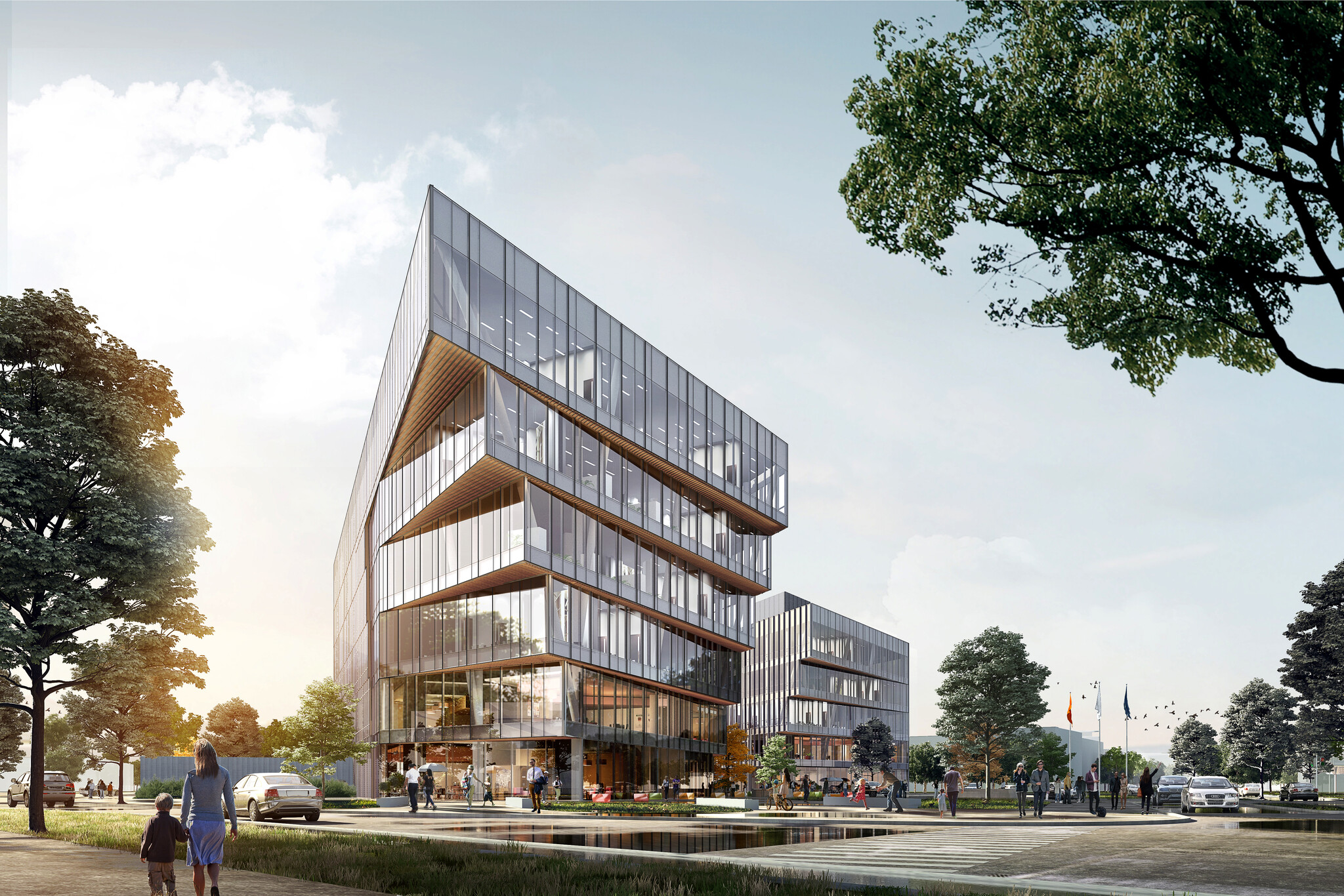
This feature is unavailable at the moment.
We apologize, but the feature you are trying to access is currently unavailable. We are aware of this issue and our team is working hard to resolve the matter.
Please check back in a few minutes. We apologize for the inconvenience.
- LoopNet Team
thank you

Your email has been sent!
Vantage Blg B 490 Forbes Blvd
9,460 - 107,175 SF of 4-Star Space Available in South San Francisco, CA 94080

Highlights
- High-quality steel frame construction and efficient design
- Heart of the worlds largest life science cluster
- Landscaped site with courtyard greenscape
- Ideal for life science or tech users of varying size
- Prominent building and monument signage available
- Convenient to mid-peninsula residential communities
Features
all available spaces(4)
Display Rental Rate as
- Space
- Size
- Term
- Rental Rate
- Space Use
- Condition
- Available
- Lease rate does not include utilities, property expenses or building services
- Fits 79 - 251 People
- Can be combined with additional space(s) for up to 107,175 SF of adjacent space
- Food Service
- T.I. Allowance for laboratory improvements
- Open Floor Plan Layout
- Space is in Excellent Condition
- Natural Light
- Class A state-of-the-art office/life science con
- Floor-to-floor: 17'
- Lease rate does not include utilities, property expenses or building services
- Can be combined with additional space(s) for up to 107,175 SF of adjacent space
- Conference Rooms
- Tissue culture suites
- Conference rooms
- Space is in Excellent Condition
- Laboratory
- Lab & lab support
- Private offices
- Open office area
- Lease rate does not include utilities, property expenses or building services
- Fits 85 - 271 People
- Can be combined with additional space(s) for up to 107,175 SF of adjacent space
- Open Floor Plan Layout
- Space is in Excellent Condition
- TI ready.
- Lease rate does not include utilities, property expenses or building services
- Fits 24 - 76 People
- Can be combined with additional space(s) for up to 107,175 SF of adjacent space
- Food Service
- Open Floor Plan Layout
- Space is in Excellent Condition
- Natural Light
- TI ready.
| Space | Size | Term | Rental Rate | Space Use | Condition | Available |
| 2nd Floor | 31,278 SF | Negotiable | Upon Request Upon Request Upon Request Upon Request Upon Request Upon Request | Office | Spec Suite | Now |
| 3rd Floor | 14,506-32,595 SF | Negotiable | Upon Request Upon Request Upon Request Upon Request Upon Request Upon Request | Flex | Spec Suite | Now |
| 4th Floor | 33,842 SF | Negotiable | Upon Request Upon Request Upon Request Upon Request Upon Request Upon Request | Office | Spec Suite | Now |
| 5th Floor | 9,460 SF | Negotiable | Upon Request Upon Request Upon Request Upon Request Upon Request Upon Request | Office | Spec Suite | Now |
2nd Floor
| Size |
| 31,278 SF |
| Term |
| Negotiable |
| Rental Rate |
| Upon Request Upon Request Upon Request Upon Request Upon Request Upon Request |
| Space Use |
| Office |
| Condition |
| Spec Suite |
| Available |
| Now |
3rd Floor
| Size |
| 14,506-32,595 SF |
| Term |
| Negotiable |
| Rental Rate |
| Upon Request Upon Request Upon Request Upon Request Upon Request Upon Request |
| Space Use |
| Flex |
| Condition |
| Spec Suite |
| Available |
| Now |
4th Floor
| Size |
| 33,842 SF |
| Term |
| Negotiable |
| Rental Rate |
| Upon Request Upon Request Upon Request Upon Request Upon Request Upon Request |
| Space Use |
| Office |
| Condition |
| Spec Suite |
| Available |
| Now |
5th Floor
| Size |
| 9,460 SF |
| Term |
| Negotiable |
| Rental Rate |
| Upon Request Upon Request Upon Request Upon Request Upon Request Upon Request |
| Space Use |
| Office |
| Condition |
| Spec Suite |
| Available |
| Now |
2nd Floor
| Size | 31,278 SF |
| Term | Negotiable |
| Rental Rate | Upon Request |
| Space Use | Office |
| Condition | Spec Suite |
| Available | Now |
- Lease rate does not include utilities, property expenses or building services
- Open Floor Plan Layout
- Fits 79 - 251 People
- Space is in Excellent Condition
- Can be combined with additional space(s) for up to 107,175 SF of adjacent space
- Natural Light
- Food Service
- Class A state-of-the-art office/life science con
- T.I. Allowance for laboratory improvements
- Floor-to-floor: 17'
3rd Floor
| Size | 14,506-32,595 SF |
| Term | Negotiable |
| Rental Rate | Upon Request |
| Space Use | Flex |
| Condition | Spec Suite |
| Available | Now |
- Lease rate does not include utilities, property expenses or building services
- Space is in Excellent Condition
- Can be combined with additional space(s) for up to 107,175 SF of adjacent space
- Laboratory
- Conference Rooms
- Lab & lab support
- Tissue culture suites
- Private offices
- Conference rooms
- Open office area
4th Floor
| Size | 33,842 SF |
| Term | Negotiable |
| Rental Rate | Upon Request |
| Space Use | Office |
| Condition | Spec Suite |
| Available | Now |
- Lease rate does not include utilities, property expenses or building services
- Open Floor Plan Layout
- Fits 85 - 271 People
- Space is in Excellent Condition
- Can be combined with additional space(s) for up to 107,175 SF of adjacent space
- TI ready.
5th Floor
| Size | 9,460 SF |
| Term | Negotiable |
| Rental Rate | Upon Request |
| Space Use | Office |
| Condition | Spec Suite |
| Available | Now |
- Lease rate does not include utilities, property expenses or building services
- Open Floor Plan Layout
- Fits 24 - 76 People
- Space is in Excellent Condition
- Can be combined with additional space(s) for up to 107,175 SF of adjacent space
- Natural Light
- Food Service
- TI ready.
Property Overview
Campus environment with greenspace/landscaping, beautiful bay setting and access to bay trails. Proximity to restaurants of varying cuisines, retail, fitness centers, and a range of hotels. Vantage is centrally located in South San Francisco, a hub for both scientific and technological development. With proximity to major academic institutions and highly progressive companies, this development will become the focal point of this renowned region. Vantage presents a unique opportunity for a fully integrated, suburban campus - designed with inspiration, built for innovation.
PROPERTY FACTS
Presented by

Vantage Blg B | 490 Forbes Blvd
Hmm, there seems to have been an error sending your message. Please try again.
Thanks! Your message was sent.



