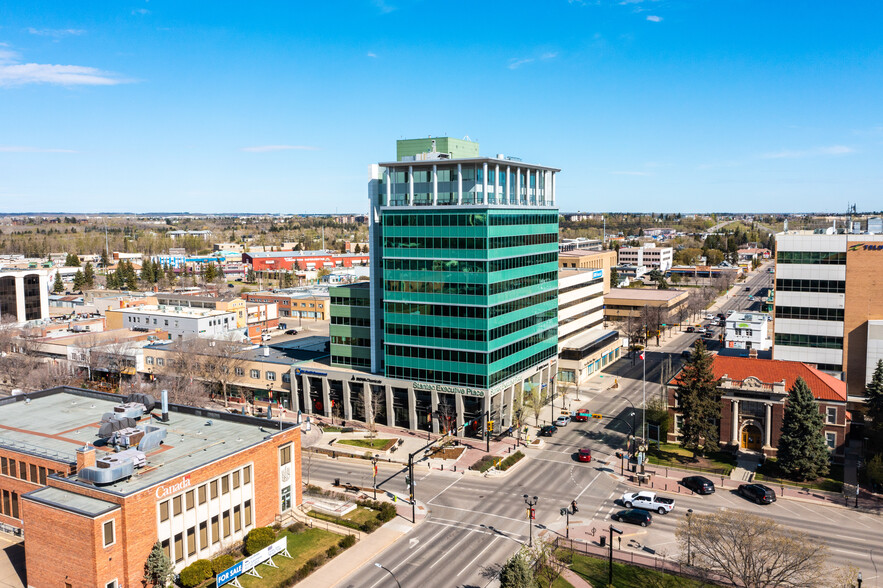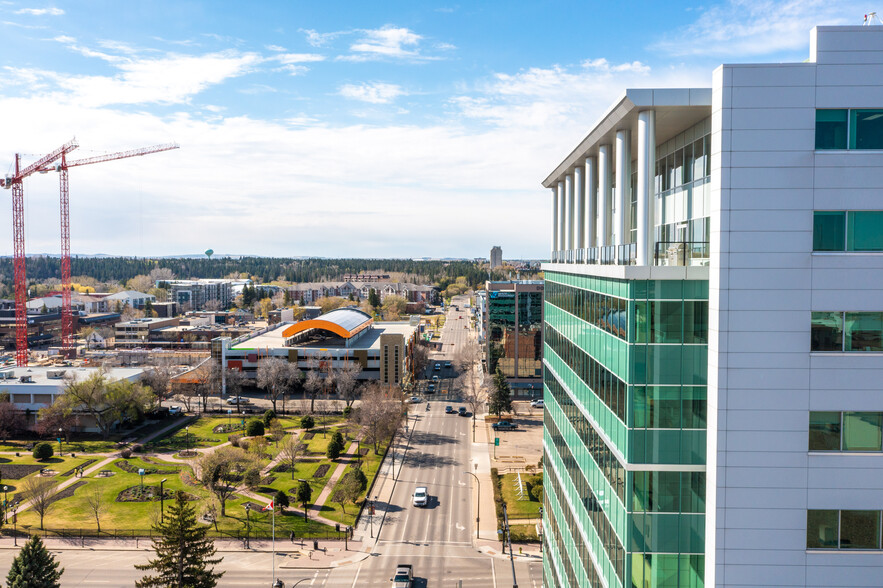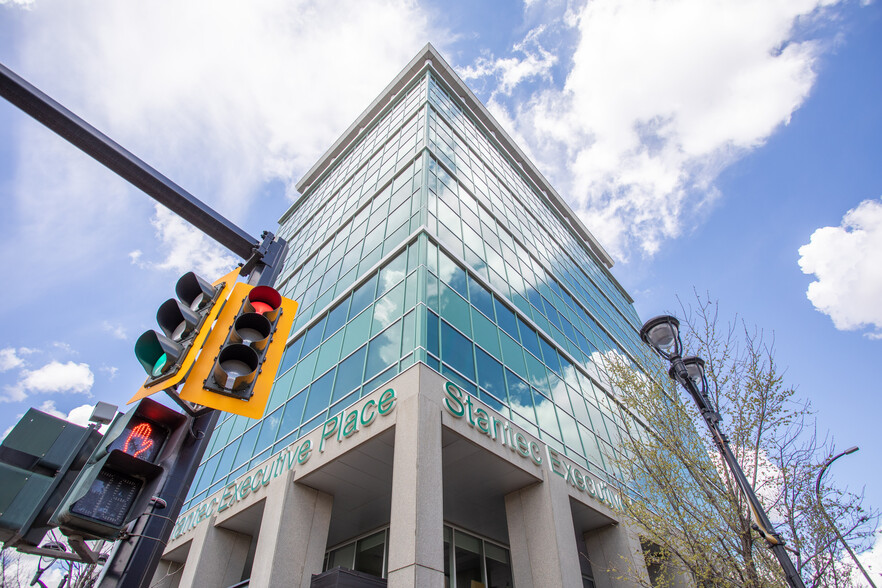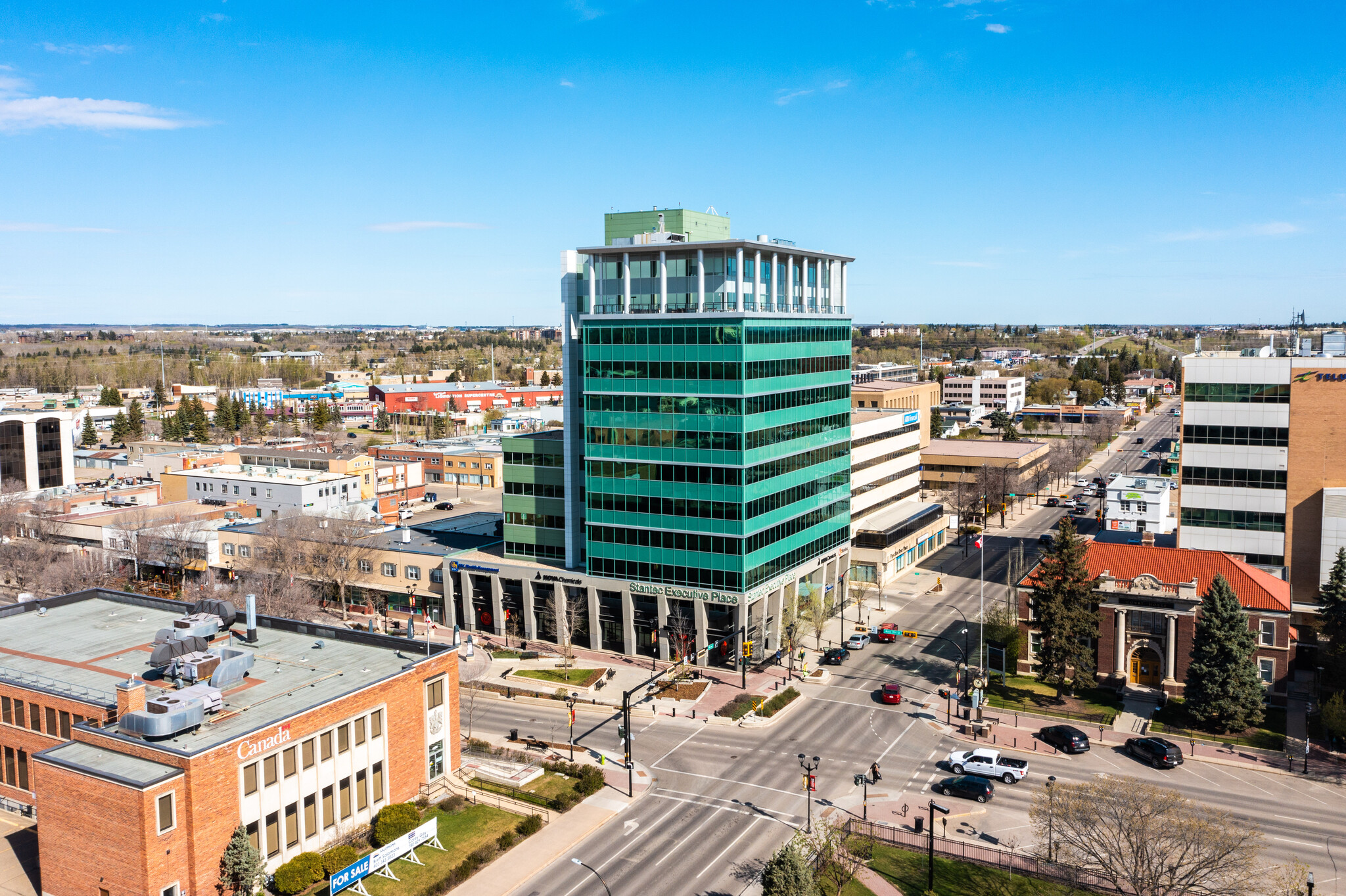Your email has been sent.
HIGHLIGHTS
- Secured Underground Parking
- Newly developed District 50 project in the laneway
- Furnished option available
- Located in the heart of Red Deer's vibrant retail, dining, and cultural hub
- On-site restaurant with patio
- On site building management and security
ALL AVAILABLE SPACES(6)
Display Rental Rate as
- SPACE
- SIZE
- TERM
- RENTAL RATE
- SPACE USE
- CONDITION
- AVAILABLE
Space features shared common area, boardroom/private office, kitchenette, bullpen/open work area, & key card access. Available within 30 days.
- Fully Built-Out as Professional Services Office
- Kitchen
- Natural Light
- Ample natural light
- Open Floor Plan Layout
- Exposed Ceiling
- Open-Plan
- Includes kitchen area.
Space features shared common area, boardroom/private office, kitchenette, bullpen/open work area, & key card access. Available within 30 days.
- Fully Built-Out as Professional Services Office
- Can be combined with additional space(s) for up to 20,638 SF of adjacent space
- Exposed Ceiling
- Open-Plan
- Includes kitchen area.
- Open Floor Plan Layout
- Kitchen
- Natural Light
- Ample natural light.
Space features shared common area, boardroom/private office, kitchenette, bullpen/open work area, & key card access. Available within 30 days.
- Fully Built-Out as Professional Services Office
- High End Trophy Space
- Kitchen
- Natural Light
- Ample natural light.
- Open Floor Plan Layout
- Can be combined with additional space(s) for up to 20,638 SF of adjacent space
- Exposed Ceiling
- Open-Plan
- Includes kitchen area.
Space features boardroom, private offices, open office spaces, printer room, furnished option available, key card access, and smaller demisable space available. Available within 30 days.
- Fully Built-Out as Professional Services Office
- Partitioned Offices
- High End Trophy Space
- Kitchen
- Print/Copy Room
- Security System
- Ample natural light.
- Security System.
- Office intensive layout
- Conference Rooms
- Can be combined with additional space(s) for up to 23,869 SF of adjacent space
- Elevator Access
- Private Restrooms
- Natural Light
- Includes kitchen area.
Full floor built out with boardroom, private offices, open office space, lounge room, furnished option available, key card access, & smaller demisable space available. Available within 30 days.
- Fully Built-Out as Professional Services Office
- Partitioned Offices
- High End Trophy Space
- Kitchen
- Print/Copy Room
- Security System
- Ample natural light.
- Office intensive layout
- Conference Rooms
- Can be combined with additional space(s) for up to 23,869 SF of adjacent space
- Elevator Access
- Private Restrooms
- Natural Light
- Kitchen area included for tenants.
Full floor opportunity featuring boardroom, private offices, open office space, lounge, furnished option available, key card access, & smaller demised space available. Available within 30 days.
- Fully Built-Out as Professional Services Office
- 1 Conference Room
- Can be combined with additional space(s) for up to 23,869 SF of adjacent space
- Elevator Access
- Private Restrooms
- Natural Light
- Conference Room area.
- 8 Private Offices
- High End Trophy Space
- Kitchen
- Print/Copy Room
- Security System
- Ample natural light.
- Kitchen area included.
| Space | Size | Term | Rental Rate | Space Use | Condition | Available |
| 2nd Floor, Ste 202 | 1,934 SF | Negotiable | Upon Request Upon Request Upon Request Upon Request | Office | Full Build-Out | 30 Days |
| 4th Floor, Ste 401 | 10,319 SF | Negotiable | Upon Request Upon Request Upon Request Upon Request | Office | Full Build-Out | 30 Days |
| 5th Floor, Ste 501 | 10,319 SF | Negotiable | Upon Request Upon Request Upon Request Upon Request | Office | Full Build-Out | 30 Days |
| 7th Floor, Ste 701 | 5,869 SF | Negotiable | Upon Request Upon Request Upon Request Upon Request | Office | Full Build-Out | 30 Days |
| 8th Floor, Ste 801 | 9,000 SF | Negotiable | Upon Request Upon Request Upon Request Upon Request | Office | Full Build-Out | 30 Days |
| 9th Floor, Ste 901 | 9,000 SF | Negotiable | Upon Request Upon Request Upon Request Upon Request | Office | Full Build-Out | 30 Days |
2nd Floor, Ste 202
| Size |
| 1,934 SF |
| Term |
| Negotiable |
| Rental Rate |
| Upon Request Upon Request Upon Request Upon Request |
| Space Use |
| Office |
| Condition |
| Full Build-Out |
| Available |
| 30 Days |
4th Floor, Ste 401
| Size |
| 10,319 SF |
| Term |
| Negotiable |
| Rental Rate |
| Upon Request Upon Request Upon Request Upon Request |
| Space Use |
| Office |
| Condition |
| Full Build-Out |
| Available |
| 30 Days |
5th Floor, Ste 501
| Size |
| 10,319 SF |
| Term |
| Negotiable |
| Rental Rate |
| Upon Request Upon Request Upon Request Upon Request |
| Space Use |
| Office |
| Condition |
| Full Build-Out |
| Available |
| 30 Days |
7th Floor, Ste 701
| Size |
| 5,869 SF |
| Term |
| Negotiable |
| Rental Rate |
| Upon Request Upon Request Upon Request Upon Request |
| Space Use |
| Office |
| Condition |
| Full Build-Out |
| Available |
| 30 Days |
8th Floor, Ste 801
| Size |
| 9,000 SF |
| Term |
| Negotiable |
| Rental Rate |
| Upon Request Upon Request Upon Request Upon Request |
| Space Use |
| Office |
| Condition |
| Full Build-Out |
| Available |
| 30 Days |
9th Floor, Ste 901
| Size |
| 9,000 SF |
| Term |
| Negotiable |
| Rental Rate |
| Upon Request Upon Request Upon Request Upon Request |
| Space Use |
| Office |
| Condition |
| Full Build-Out |
| Available |
| 30 Days |
2nd Floor, Ste 202
| Size | 1,934 SF |
| Term | Negotiable |
| Rental Rate | Upon Request |
| Space Use | Office |
| Condition | Full Build-Out |
| Available | 30 Days |
Space features shared common area, boardroom/private office, kitchenette, bullpen/open work area, & key card access. Available within 30 days.
- Fully Built-Out as Professional Services Office
- Open Floor Plan Layout
- Kitchen
- Exposed Ceiling
- Natural Light
- Open-Plan
- Ample natural light
- Includes kitchen area.
4th Floor, Ste 401
| Size | 10,319 SF |
| Term | Negotiable |
| Rental Rate | Upon Request |
| Space Use | Office |
| Condition | Full Build-Out |
| Available | 30 Days |
Space features shared common area, boardroom/private office, kitchenette, bullpen/open work area, & key card access. Available within 30 days.
- Fully Built-Out as Professional Services Office
- Open Floor Plan Layout
- Can be combined with additional space(s) for up to 20,638 SF of adjacent space
- Kitchen
- Exposed Ceiling
- Natural Light
- Open-Plan
- Ample natural light.
- Includes kitchen area.
5th Floor, Ste 501
| Size | 10,319 SF |
| Term | Negotiable |
| Rental Rate | Upon Request |
| Space Use | Office |
| Condition | Full Build-Out |
| Available | 30 Days |
Space features shared common area, boardroom/private office, kitchenette, bullpen/open work area, & key card access. Available within 30 days.
- Fully Built-Out as Professional Services Office
- Open Floor Plan Layout
- High End Trophy Space
- Can be combined with additional space(s) for up to 20,638 SF of adjacent space
- Kitchen
- Exposed Ceiling
- Natural Light
- Open-Plan
- Ample natural light.
- Includes kitchen area.
7th Floor, Ste 701
| Size | 5,869 SF |
| Term | Negotiable |
| Rental Rate | Upon Request |
| Space Use | Office |
| Condition | Full Build-Out |
| Available | 30 Days |
Space features boardroom, private offices, open office spaces, printer room, furnished option available, key card access, and smaller demisable space available. Available within 30 days.
- Fully Built-Out as Professional Services Office
- Office intensive layout
- Partitioned Offices
- Conference Rooms
- High End Trophy Space
- Can be combined with additional space(s) for up to 23,869 SF of adjacent space
- Kitchen
- Elevator Access
- Print/Copy Room
- Private Restrooms
- Security System
- Natural Light
- Ample natural light.
- Includes kitchen area.
- Security System.
8th Floor, Ste 801
| Size | 9,000 SF |
| Term | Negotiable |
| Rental Rate | Upon Request |
| Space Use | Office |
| Condition | Full Build-Out |
| Available | 30 Days |
Full floor built out with boardroom, private offices, open office space, lounge room, furnished option available, key card access, & smaller demisable space available. Available within 30 days.
- Fully Built-Out as Professional Services Office
- Office intensive layout
- Partitioned Offices
- Conference Rooms
- High End Trophy Space
- Can be combined with additional space(s) for up to 23,869 SF of adjacent space
- Kitchen
- Elevator Access
- Print/Copy Room
- Private Restrooms
- Security System
- Natural Light
- Ample natural light.
- Kitchen area included for tenants.
9th Floor, Ste 901
| Size | 9,000 SF |
| Term | Negotiable |
| Rental Rate | Upon Request |
| Space Use | Office |
| Condition | Full Build-Out |
| Available | 30 Days |
Full floor opportunity featuring boardroom, private offices, open office space, lounge, furnished option available, key card access, & smaller demised space available. Available within 30 days.
- Fully Built-Out as Professional Services Office
- 8 Private Offices
- 1 Conference Room
- High End Trophy Space
- Can be combined with additional space(s) for up to 23,869 SF of adjacent space
- Kitchen
- Elevator Access
- Print/Copy Room
- Private Restrooms
- Security System
- Natural Light
- Ample natural light.
- Conference Room area.
- Kitchen area included.
PROPERTY OVERVIEW
The Executive Place, located in the heart of downtown Red Deer, is a 104,930 SF Class ‘A’ office building that stands 12 stories tall. Constructed in 2010, the building is equipped with three elevators and features extensive windows to maximize natural light into the workspace. Office layouts are comprised of both open work areas and private offices, imagined for today’s creative workforce. The building provides a six-level secured underground parkade with easy access to 50th Street and Gaetz Avenue. Executive Place is surrounded by all amenities including: restaurants, shopping, and banking. Public transit and additional parking are within close proximity allowing for alternative transport options.
- 24 Hour Access
- Bus Line
- Fitness Center
- Property Manager on Site
- Security System
- Bicycle Storage
- High Ceilings
- Natural Light
- Air Conditioning
- Balcony
PROPERTY FACTS
Presented by

Executive Place | 4900 50 St
Hmm, there seems to have been an error sending your message. Please try again.
Thanks! Your message was sent.

















