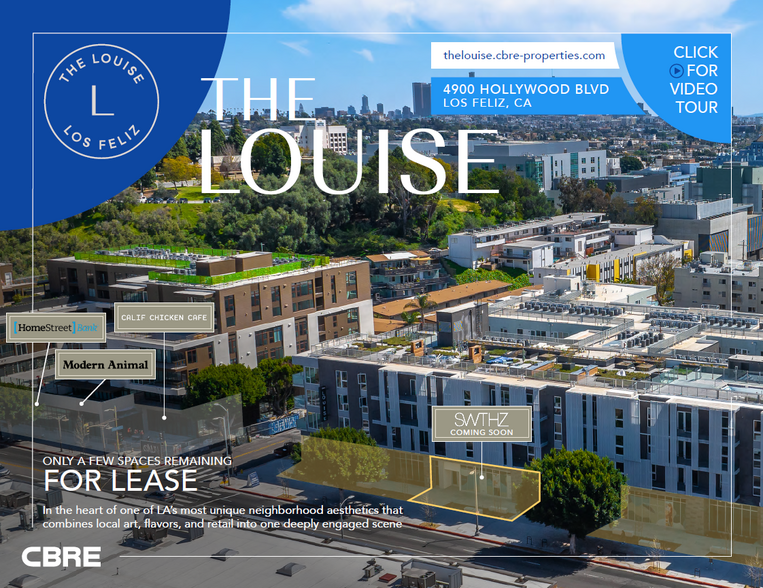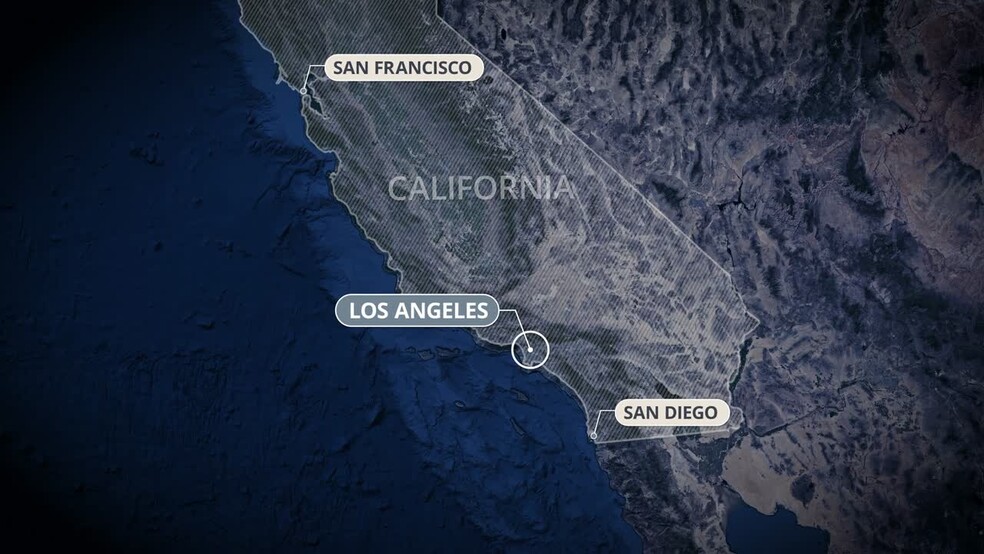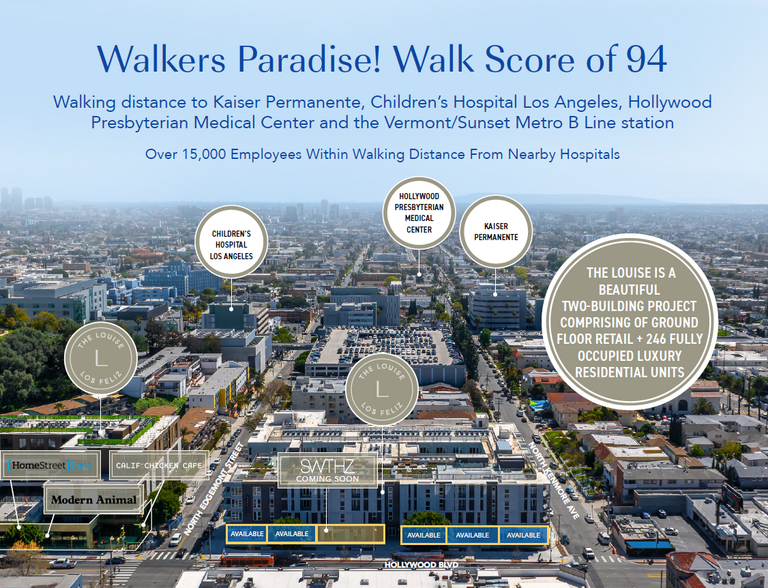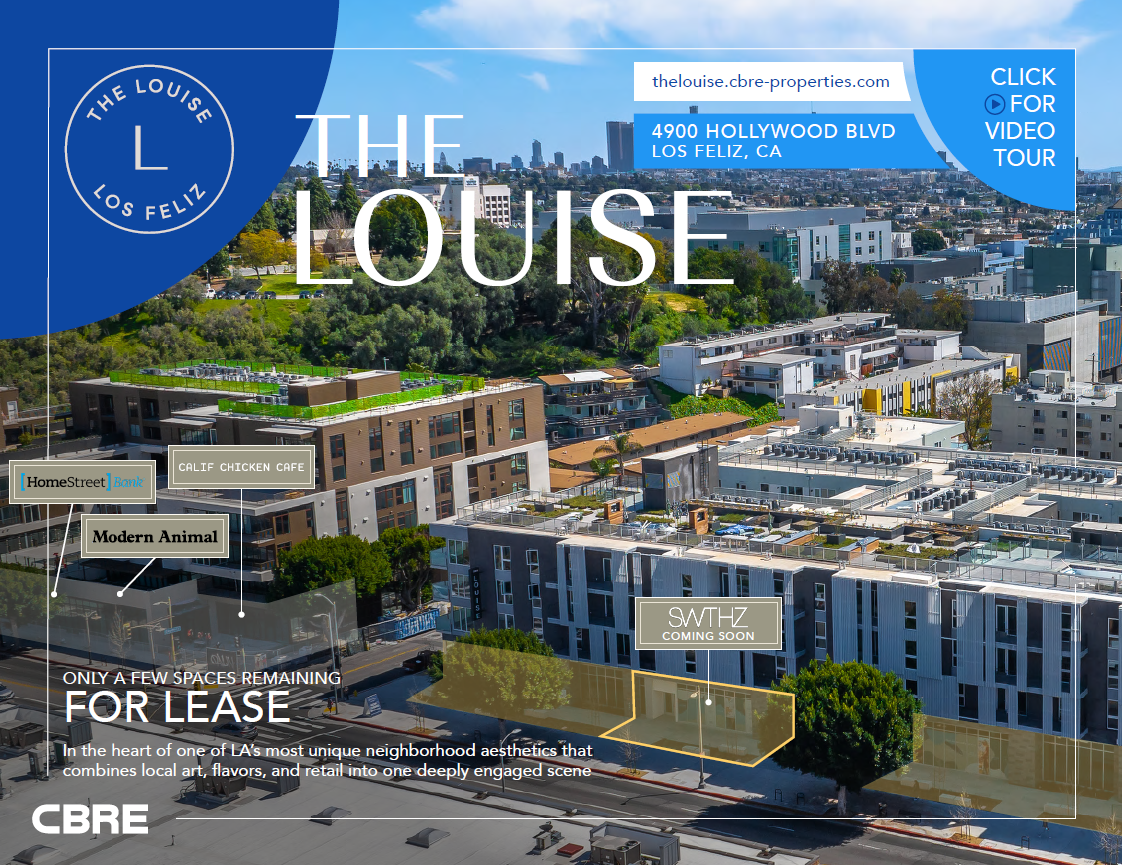
This feature is unavailable at the moment.
We apologize, but the feature you are trying to access is currently unavailable. We are aware of this issue and our team is working hard to resolve the matter.
Please check back in a few minutes. We apologize for the inconvenience.
- LoopNet Team
thank you

Your email has been sent!
The Louise Los Feliz 4900 Hollywood Blvd
1,294 - 10,078 SF of 4-Star Retail Space Available in Los Angeles, CA 90027



Highlights
- All Spaces Equipped for Restaurant, Retail, or Fitness Use
- State-of-the-Art Finishes and Incredible Views of the Hollywood Sign and Griffith Observatory
- In-Place Hood Shafts and Patio Potential Ideal for Restaurants
- Incredible +/- 16' Floor to Ceiling Windows
- Secured On-Site Parking & Ample Street Parking
- Incredible Opportunity to Join California Chicken Cafe, Modern Animal, & Homestreet Bank
all available spaces(5)
Display Rental Rate as
- Space
- Size
- Term
- Rental Rate
- Space Use
- Condition
- Available
Restaurant or retail
- Lease rate does not include utilities, property expenses or building services
- Space is in Excellent Condition
- High Ceilings
- Open Floorplan and Design Ready
- Highly Desirable End Cap Space
- Can be combined with additional space(s) for up to 6,688 SF of adjacent space
- Finished Ceilings: 16’
Restaurant or retail
- Lease rate does not include utilities, property expenses or building services
- Space is in Excellent Condition
- High Ceilings
- Open Floorplan and Design Ready
- Located in-line with other retail
- Can be combined with additional space(s) for up to 6,688 SF of adjacent space
- Finished Ceilings: 16’
Restaurant or retail
- Lease rate does not include utilities, property expenses or building services
- Space is in Excellent Condition
- High Ceilings
- Located in-line with other retail
- Can be combined with additional space(s) for up to 6,688 SF of adjacent space
- Open Floorplan and Design Ready
- Lease rate does not include utilities, property expenses or building services
- Space is in Excellent Condition
- High Ceilings
- Highly Desirable End Cap Space
- Can be combined with additional space(s) for up to 3,390 SF of adjacent space
- Open Floorplan and Design Ready
- Can be combined with additional space(s) for up to 3,390 SF of adjacent space
| Space | Size | Term | Rental Rate | Space Use | Condition | Available |
| 1st Floor, Ste A | 2,602 SF | Negotiable | $69.00 /SF/YR $5.75 /SF/MO $179,538 /YR $14,962 /MO | Retail | Shell Space | Now |
| 1st Floor, Ste B | 2,107 SF | Negotiable | $69.00 /SF/YR $5.75 /SF/MO $145,383 /YR $12,115 /MO | Retail | Shell Space | Now |
| 1st Floor, Ste C | 1,979 SF | 5-10 Years | $69.00 /SF/YR $5.75 /SF/MO $136,551 /YR $11,379 /MO | Retail | Shell Space | Now |
| 1st Floor, Ste E | 2,096 SF | 5-10 Years | $69.00 /SF/YR $5.75 /SF/MO $144,624 /YR $12,052 /MO | Retail | Shell Space | Now |
| 1st Floor, Ste F | 1,294 SF | Negotiable | Upon Request Upon Request Upon Request Upon Request | Retail | - | 30 Days |
1st Floor, Ste A
| Size |
| 2,602 SF |
| Term |
| Negotiable |
| Rental Rate |
| $69.00 /SF/YR $5.75 /SF/MO $179,538 /YR $14,962 /MO |
| Space Use |
| Retail |
| Condition |
| Shell Space |
| Available |
| Now |
1st Floor, Ste B
| Size |
| 2,107 SF |
| Term |
| Negotiable |
| Rental Rate |
| $69.00 /SF/YR $5.75 /SF/MO $145,383 /YR $12,115 /MO |
| Space Use |
| Retail |
| Condition |
| Shell Space |
| Available |
| Now |
1st Floor, Ste C
| Size |
| 1,979 SF |
| Term |
| 5-10 Years |
| Rental Rate |
| $69.00 /SF/YR $5.75 /SF/MO $136,551 /YR $11,379 /MO |
| Space Use |
| Retail |
| Condition |
| Shell Space |
| Available |
| Now |
1st Floor, Ste E
| Size |
| 2,096 SF |
| Term |
| 5-10 Years |
| Rental Rate |
| $69.00 /SF/YR $5.75 /SF/MO $144,624 /YR $12,052 /MO |
| Space Use |
| Retail |
| Condition |
| Shell Space |
| Available |
| Now |
1st Floor, Ste F
| Size |
| 1,294 SF |
| Term |
| Negotiable |
| Rental Rate |
| Upon Request Upon Request Upon Request Upon Request |
| Space Use |
| Retail |
| Condition |
| - |
| Available |
| 30 Days |
1st Floor, Ste A
| Size | 2,602 SF |
| Term | Negotiable |
| Rental Rate | $69.00 /SF/YR |
| Space Use | Retail |
| Condition | Shell Space |
| Available | Now |
Restaurant or retail
- Lease rate does not include utilities, property expenses or building services
- Highly Desirable End Cap Space
- Space is in Excellent Condition
- Can be combined with additional space(s) for up to 6,688 SF of adjacent space
- High Ceilings
- Finished Ceilings: 16’
- Open Floorplan and Design Ready
1st Floor, Ste B
| Size | 2,107 SF |
| Term | Negotiable |
| Rental Rate | $69.00 /SF/YR |
| Space Use | Retail |
| Condition | Shell Space |
| Available | Now |
Restaurant or retail
- Lease rate does not include utilities, property expenses or building services
- Located in-line with other retail
- Space is in Excellent Condition
- Can be combined with additional space(s) for up to 6,688 SF of adjacent space
- High Ceilings
- Finished Ceilings: 16’
- Open Floorplan and Design Ready
1st Floor, Ste C
| Size | 1,979 SF |
| Term | 5-10 Years |
| Rental Rate | $69.00 /SF/YR |
| Space Use | Retail |
| Condition | Shell Space |
| Available | Now |
Restaurant or retail
- Lease rate does not include utilities, property expenses or building services
- Located in-line with other retail
- Space is in Excellent Condition
- Can be combined with additional space(s) for up to 6,688 SF of adjacent space
- High Ceilings
- Open Floorplan and Design Ready
1st Floor, Ste E
| Size | 2,096 SF |
| Term | 5-10 Years |
| Rental Rate | $69.00 /SF/YR |
| Space Use | Retail |
| Condition | Shell Space |
| Available | Now |
- Lease rate does not include utilities, property expenses or building services
- Highly Desirable End Cap Space
- Space is in Excellent Condition
- Can be combined with additional space(s) for up to 3,390 SF of adjacent space
- High Ceilings
- Open Floorplan and Design Ready
1st Floor, Ste F
| Size | 1,294 SF |
| Term | Negotiable |
| Rental Rate | Upon Request |
| Space Use | Retail |
| Condition | - |
| Available | 30 Days |
- Can be combined with additional space(s) for up to 3,390 SF of adjacent space
PROPERTY FACTS FOR 4900 Hollywood Blvd , Los Angeles, CA 90027
| Total Space Available | 10,078 SF | Apartment Style | Mid Rise |
| Max. Contiguous | 6,688 SF | Building Size | 202,132 SF |
| Property Type | Multifamily | Year Built | 2023 |
| Property Subtype | Apartment |
| Total Space Available | 10,078 SF |
| Max. Contiguous | 6,688 SF |
| Property Type | Multifamily |
| Property Subtype | Apartment |
| Apartment Style | Mid Rise |
| Building Size | 202,132 SF |
| Year Built | 2023 |
About the Property
Join California Chjicken Cafe, Modern Animal, and Homestreet Bank! Influenced by the charismatic culture around us, The Louise, Los Feliz curates a hidden-gem-in-plain sight atmosphere within a community that’s rich with both nature and culture. Los Feliz is one of the trendiest and hip submarkets in Los Angeles. The property is within walking distance to numerous restaurants and bars, and is contiguous to Barnsdall Art Park, which is home to a Frank Lloyd Wright house with spectacular views of Griffith Observatory and the Hollywood sign. The site is one block away from a large medical center hub with 15,000 jobs, a short drive from Netflix’s Southern California headquarters, an 800-yard walk to the Sunset/Vermont metro station and a 15-minute commute to downtown.
Features and Amenities
- Clubhouse
- Courtyard
- Fitness Center
- Pool
- Roof Terrace
- Conference Rooms
- Lounge
- Pet Washing Station
Nearby Major Retailers










Presented by

The Louise Los Feliz | 4900 Hollywood Blvd
Hmm, there seems to have been an error sending your message. Please try again.
Thanks! Your message was sent.




