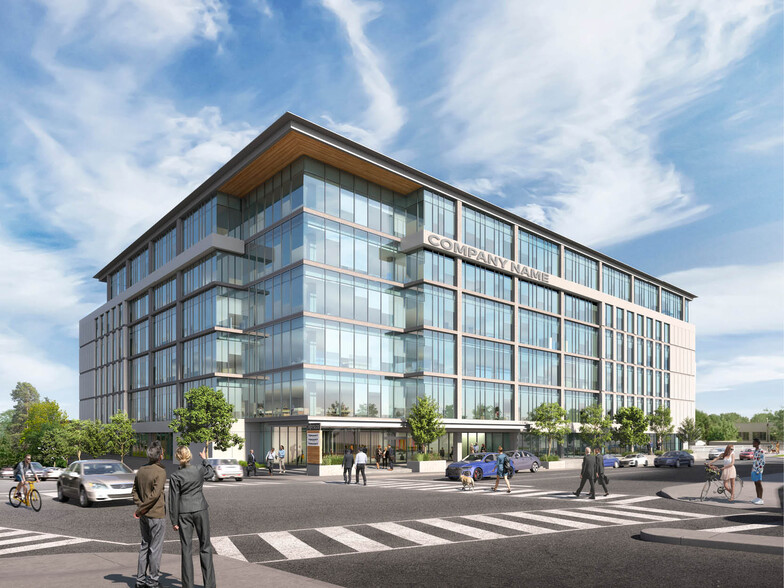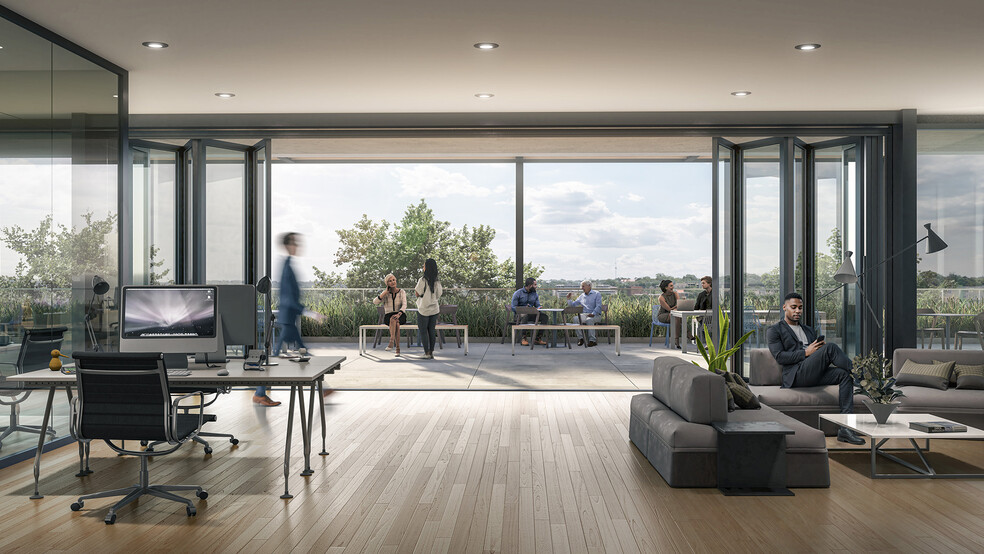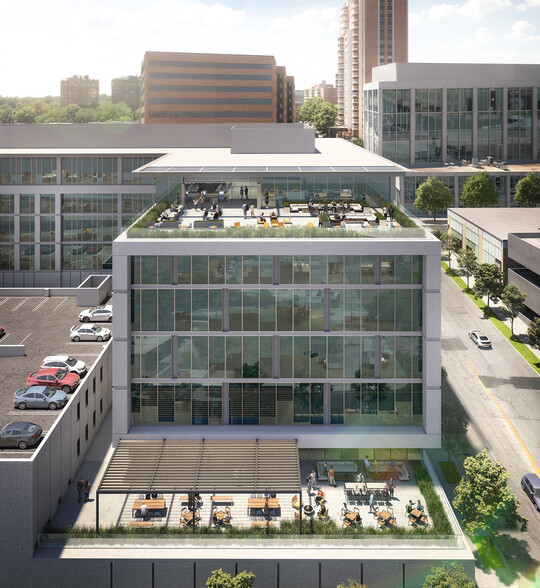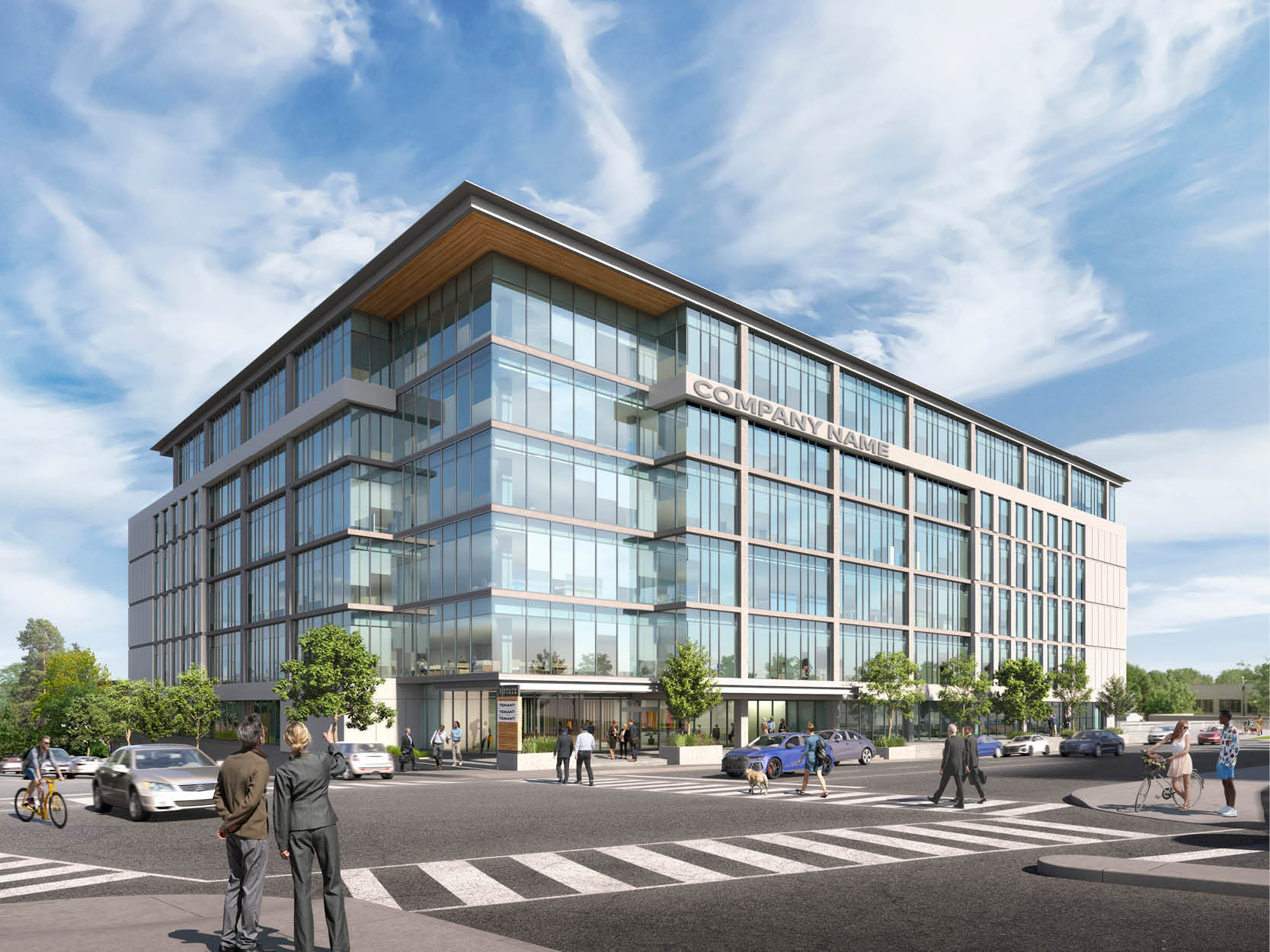
This feature is unavailable at the moment.
We apologize, but the feature you are trying to access is currently unavailable. We are aware of this issue and our team is working hard to resolve the matter.
Please check back in a few minutes. We apologize for the inconvenience.
- LoopNet Team
thank you

Your email has been sent!
One South Plaza 4901 Main St
10,163 - 205,155 SF of 4-Star Office Space Available in Kansas City, MO 64112



Highlights
- Building Size: 205,155 RSF
- Signage: Exterior signage for qualified tenants
- Amenities: Two outdoor terraces, fitness center, tenant living room, lounge, conference facility, and grab-n-go.
- Parking Garage: 709 spaces (3.4 cars/1,000 SF)
- Elevators: Three elevator cabs with premium finishes
- Location: 4901 Main Street, Kansas City, MO
all available spaces(7)
Display Rental Rate as
- Space
- Size
- Term
- Rental Rate
- Space Use
- Condition
- Available
A hyper-premium, headquarters-quality opportunity in one of Kansas City's most desirable neighborhoods. 200,000+ SF build-to-suit. Design flexibility to accommodate your brand and work needs.
- Fully Built-Out as Standard Office
- Space is in Excellent Condition
- Central Air Conditioning
- Mostly Open Floor Plan Layout
- Can be combined with additional space(s) for up to 205,155 SF of adjacent space
- Exterior signage for qualified tenants
A hyper-premium, headquarters-quality opportunity in one of Kansas City's most desirable neighborhoods. 200,000+ SF build-to-suit. Design flexibility to accommodate your brand and work needs.
- Fully Built-Out as Standard Office
- Space is in Excellent Condition
- Central Air Conditioning
- Mostly Open Floor Plan Layout
- Can be combined with additional space(s) for up to 205,155 SF of adjacent space
- Exterior signage for qualified tenants
A hyper-premium, headquarters-quality opportunity in one of Kansas City's most desirable neighborhoods. 200,000+ SF build-to-suit. Design flexibility to accommodate your brand and work needs.
- Fully Built-Out as Standard Office
- Space is in Excellent Condition
- Central Air Conditioning
- Mostly Open Floor Plan Layout
- Can be combined with additional space(s) for up to 205,155 SF of adjacent space
- Exterior signage for qualified tenants
A hyper-premium, headquarters-quality opportunity in one of Kansas City's most desirable neighborhoods. 200,000+ SF build-to-suit. Design flexibility to accommodate your brand and work needs.
- Fully Built-Out as Standard Office
- Space is in Excellent Condition
- Central Air Conditioning
- Mostly Open Floor Plan Layout
- Can be combined with additional space(s) for up to 205,155 SF of adjacent space
- Exterior signage for qualified tenants
A hyper-premium, headquarters-quality opportunity in one of Kansas City's most desirable neighborhoods. 200,000+ SF build-to-suit. Design flexibility to accommodate your brand and work needs.
- Fully Built-Out as Standard Office
- Space is in Excellent Condition
- Central Air Conditioning
- Mostly Open Floor Plan Layout
- Can be combined with additional space(s) for up to 205,155 SF of adjacent space
- Exterior signage for qualified tenants
A hyper-premium, headquarters-quality opportunity in one of Kansas City's most desirable neighborhoods. 200,000+ SF build-to-suit. Design flexibility to accommodate your brand and work needs.
- Fully Built-Out as Standard Office
- Space is in Excellent Condition
- Central Air Conditioning
- Mostly Open Floor Plan Layout
- Can be combined with additional space(s) for up to 205,155 SF of adjacent space
- Exterior signage for qualified tenants
A hyper-premium, headquarters-quality opportunity in one of Kansas City's most desirable neighborhoods. 200,000+ SF build-to-suit. Design flexibility to accommodate your brand and work needs. 6th floor terrace is included in the square footage.
- Fully Built-Out as Standard Office
- Space is in Excellent Condition
- Central Air Conditioning
- Mostly Open Floor Plan Layout
- Can be combined with additional space(s) for up to 205,155 SF of adjacent space
- Exterior signage for qualified tenants
| Space | Size | Term | Rental Rate | Space Use | Condition | Available |
| 1st Floor, Ste Level 1-A | 10,163 SF | Negotiable | Upon Request Upon Request Upon Request Upon Request | Office | Full Build-Out | Now |
| 1st Floor, Ste Level 1-B | 10,549 SF | Negotiable | Upon Request Upon Request Upon Request Upon Request | Office | Full Build-Out | Now |
| 2nd Floor, Ste Level 2 | 36,844 SF | Negotiable | Upon Request Upon Request Upon Request Upon Request | Office | Full Build-Out | Now |
| 3rd Floor, Ste Level 3 | 36,844 SF | Negotiable | Upon Request Upon Request Upon Request Upon Request | Office | Full Build-Out | Now |
| 4th Floor, Ste Level 4 | 36,844 SF | Negotiable | Upon Request Upon Request Upon Request Upon Request | Office | Full Build-Out | Now |
| 5th Floor, Ste Level 5 | 36,844 SF | Negotiable | Upon Request Upon Request Upon Request Upon Request | Office | Full Build-Out | Now |
| 6th Floor, Ste Level 6 | 37,067 SF | Negotiable | Upon Request Upon Request Upon Request Upon Request | Office | Full Build-Out | Now |
1st Floor, Ste Level 1-A
| Size |
| 10,163 SF |
| Term |
| Negotiable |
| Rental Rate |
| Upon Request Upon Request Upon Request Upon Request |
| Space Use |
| Office |
| Condition |
| Full Build-Out |
| Available |
| Now |
1st Floor, Ste Level 1-B
| Size |
| 10,549 SF |
| Term |
| Negotiable |
| Rental Rate |
| Upon Request Upon Request Upon Request Upon Request |
| Space Use |
| Office |
| Condition |
| Full Build-Out |
| Available |
| Now |
2nd Floor, Ste Level 2
| Size |
| 36,844 SF |
| Term |
| Negotiable |
| Rental Rate |
| Upon Request Upon Request Upon Request Upon Request |
| Space Use |
| Office |
| Condition |
| Full Build-Out |
| Available |
| Now |
3rd Floor, Ste Level 3
| Size |
| 36,844 SF |
| Term |
| Negotiable |
| Rental Rate |
| Upon Request Upon Request Upon Request Upon Request |
| Space Use |
| Office |
| Condition |
| Full Build-Out |
| Available |
| Now |
4th Floor, Ste Level 4
| Size |
| 36,844 SF |
| Term |
| Negotiable |
| Rental Rate |
| Upon Request Upon Request Upon Request Upon Request |
| Space Use |
| Office |
| Condition |
| Full Build-Out |
| Available |
| Now |
5th Floor, Ste Level 5
| Size |
| 36,844 SF |
| Term |
| Negotiable |
| Rental Rate |
| Upon Request Upon Request Upon Request Upon Request |
| Space Use |
| Office |
| Condition |
| Full Build-Out |
| Available |
| Now |
6th Floor, Ste Level 6
| Size |
| 37,067 SF |
| Term |
| Negotiable |
| Rental Rate |
| Upon Request Upon Request Upon Request Upon Request |
| Space Use |
| Office |
| Condition |
| Full Build-Out |
| Available |
| Now |
1st Floor, Ste Level 1-A
| Size | 10,163 SF |
| Term | Negotiable |
| Rental Rate | Upon Request |
| Space Use | Office |
| Condition | Full Build-Out |
| Available | Now |
A hyper-premium, headquarters-quality opportunity in one of Kansas City's most desirable neighborhoods. 200,000+ SF build-to-suit. Design flexibility to accommodate your brand and work needs.
- Fully Built-Out as Standard Office
- Mostly Open Floor Plan Layout
- Space is in Excellent Condition
- Can be combined with additional space(s) for up to 205,155 SF of adjacent space
- Central Air Conditioning
- Exterior signage for qualified tenants
1st Floor, Ste Level 1-B
| Size | 10,549 SF |
| Term | Negotiable |
| Rental Rate | Upon Request |
| Space Use | Office |
| Condition | Full Build-Out |
| Available | Now |
A hyper-premium, headquarters-quality opportunity in one of Kansas City's most desirable neighborhoods. 200,000+ SF build-to-suit. Design flexibility to accommodate your brand and work needs.
- Fully Built-Out as Standard Office
- Mostly Open Floor Plan Layout
- Space is in Excellent Condition
- Can be combined with additional space(s) for up to 205,155 SF of adjacent space
- Central Air Conditioning
- Exterior signage for qualified tenants
2nd Floor, Ste Level 2
| Size | 36,844 SF |
| Term | Negotiable |
| Rental Rate | Upon Request |
| Space Use | Office |
| Condition | Full Build-Out |
| Available | Now |
A hyper-premium, headquarters-quality opportunity in one of Kansas City's most desirable neighborhoods. 200,000+ SF build-to-suit. Design flexibility to accommodate your brand and work needs.
- Fully Built-Out as Standard Office
- Mostly Open Floor Plan Layout
- Space is in Excellent Condition
- Can be combined with additional space(s) for up to 205,155 SF of adjacent space
- Central Air Conditioning
- Exterior signage for qualified tenants
3rd Floor, Ste Level 3
| Size | 36,844 SF |
| Term | Negotiable |
| Rental Rate | Upon Request |
| Space Use | Office |
| Condition | Full Build-Out |
| Available | Now |
A hyper-premium, headquarters-quality opportunity in one of Kansas City's most desirable neighborhoods. 200,000+ SF build-to-suit. Design flexibility to accommodate your brand and work needs.
- Fully Built-Out as Standard Office
- Mostly Open Floor Plan Layout
- Space is in Excellent Condition
- Can be combined with additional space(s) for up to 205,155 SF of adjacent space
- Central Air Conditioning
- Exterior signage for qualified tenants
4th Floor, Ste Level 4
| Size | 36,844 SF |
| Term | Negotiable |
| Rental Rate | Upon Request |
| Space Use | Office |
| Condition | Full Build-Out |
| Available | Now |
A hyper-premium, headquarters-quality opportunity in one of Kansas City's most desirable neighborhoods. 200,000+ SF build-to-suit. Design flexibility to accommodate your brand and work needs.
- Fully Built-Out as Standard Office
- Mostly Open Floor Plan Layout
- Space is in Excellent Condition
- Can be combined with additional space(s) for up to 205,155 SF of adjacent space
- Central Air Conditioning
- Exterior signage for qualified tenants
5th Floor, Ste Level 5
| Size | 36,844 SF |
| Term | Negotiable |
| Rental Rate | Upon Request |
| Space Use | Office |
| Condition | Full Build-Out |
| Available | Now |
A hyper-premium, headquarters-quality opportunity in one of Kansas City's most desirable neighborhoods. 200,000+ SF build-to-suit. Design flexibility to accommodate your brand and work needs.
- Fully Built-Out as Standard Office
- Mostly Open Floor Plan Layout
- Space is in Excellent Condition
- Can be combined with additional space(s) for up to 205,155 SF of adjacent space
- Central Air Conditioning
- Exterior signage for qualified tenants
6th Floor, Ste Level 6
| Size | 37,067 SF |
| Term | Negotiable |
| Rental Rate | Upon Request |
| Space Use | Office |
| Condition | Full Build-Out |
| Available | Now |
A hyper-premium, headquarters-quality opportunity in one of Kansas City's most desirable neighborhoods. 200,000+ SF build-to-suit. Design flexibility to accommodate your brand and work needs. 6th floor terrace is included in the square footage.
- Fully Built-Out as Standard Office
- Mostly Open Floor Plan Layout
- Space is in Excellent Condition
- Can be combined with additional space(s) for up to 205,155 SF of adjacent space
- Central Air Conditioning
- Exterior signage for qualified tenants
Property Overview
One South Plaza is a hyper-premium, headquarters-quality opportunity in one of Kansas City's most desirable neighborhoods. 200,000+ SF build-to-suit. This six-story, state-of-the-art, trophy office building is a unique build-to-suit opportunity—perfectly suited for a corporate headquarters. Ideal for companies interested in establishing a bold brand presence and attracting/retaining top industry talent. The building design is flexible and can be tailored to enhance and respond to an organization’s specific size or needs. Located in the coveted South Plaza neighborhood, it is walking distance to numerous local restaurants, a block from the new streetcar line opening in 2025, and a short walk to the Country Club Plaza retail district. Tenant health and wellness is a priority with energy-efficient mechanical systems equipped with MERV 16 filtration, indoor air quality monitoring and purification, club-quality fitness/locker rooms, and enhanced daylighting including two outdoor tenant terraces.
PROPERTY FACTS
Presented by

One South Plaza | 4901 Main St
Hmm, there seems to have been an error sending your message. Please try again.
Thanks! Your message was sent.





