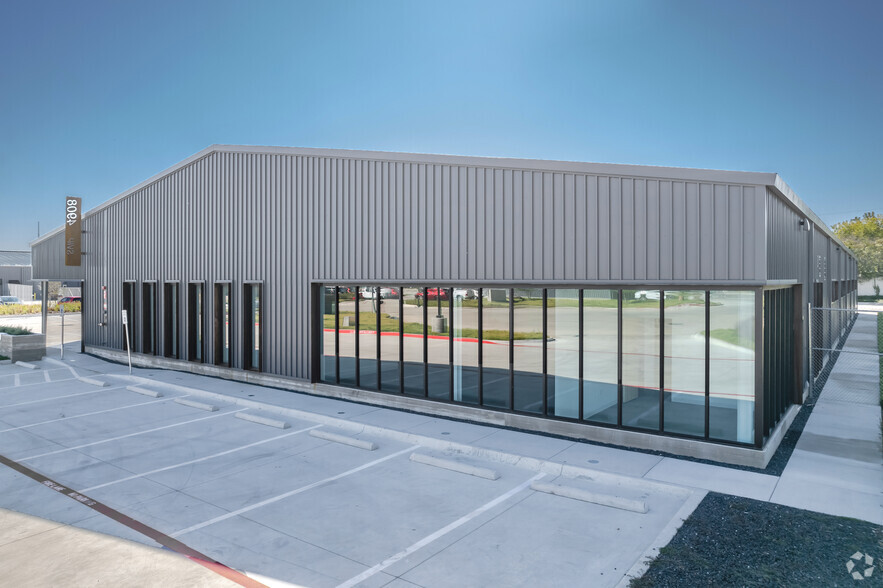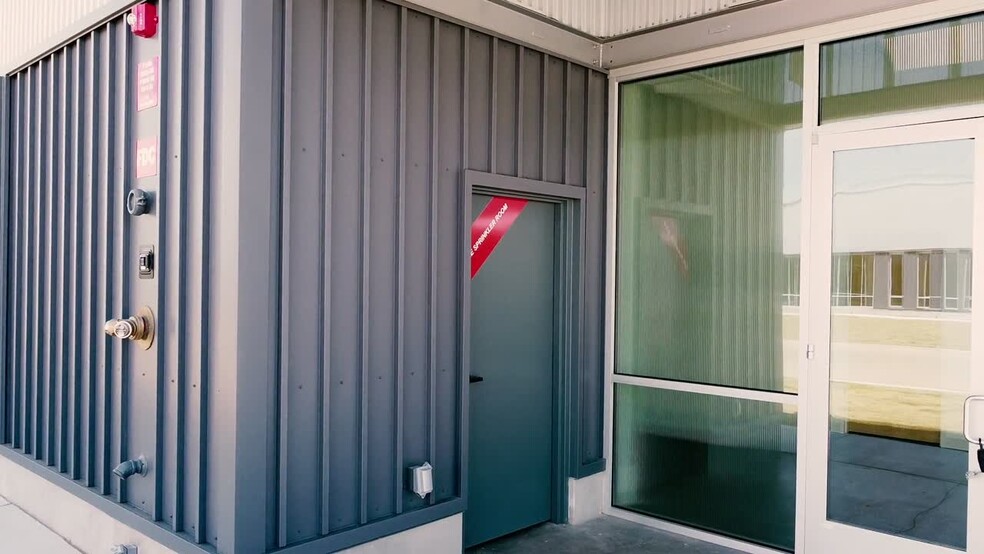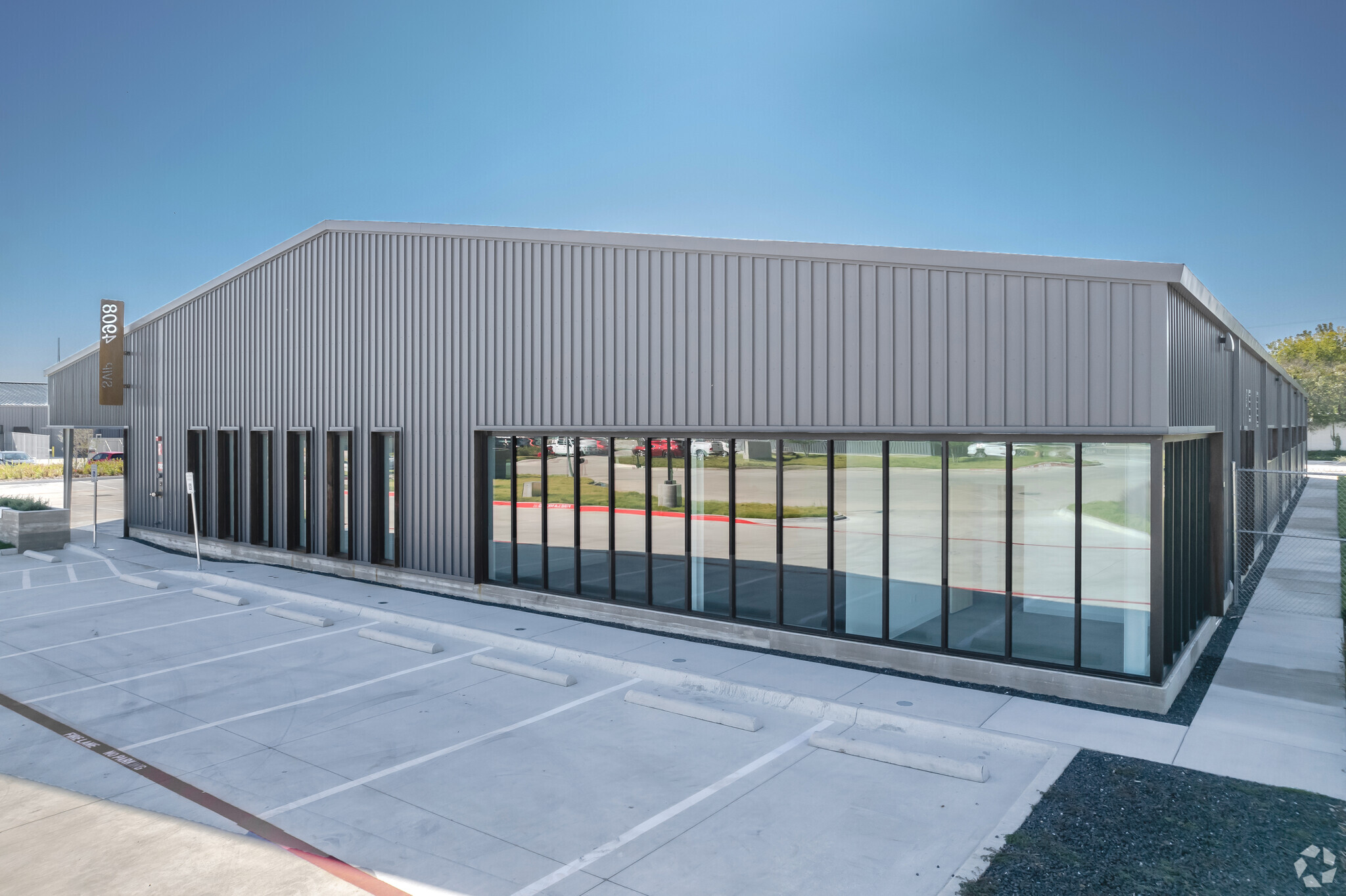
This feature is unavailable at the moment.
We apologize, but the feature you are trying to access is currently unavailable. We are aware of this issue and our team is working hard to resolve the matter.
Please check back in a few minutes. We apologize for the inconvenience.
- LoopNet Team
thank you

Your email has been sent!
Park Highlights
- Modern flex/industrial facilities under construction and recently completed above code on a beautifully landscaped site in Fort Worth, Texas.
- Buildings at Sun Valley Industrial Park are highly energy-efficient, bringing utility costs down with features such as 100% LED lighting.
- Best-in-class facilities each sit on a private, paved yard with a 100-foot wide clear span and secure fencing equipped with smartphone-powered gates.
- Industrial campus boasts exceptional connectivity with less than 1 mile from Loop 820/Highway 287 and 2 miles from Interstate 20.
PARK FACTS
| Park Type | Industrial Park |
| Park Type | Industrial Park |
all available spaces(5)
Display Rental Rate as
- Space
- Size
- Term
- Rental Rate
- Space Use
- Condition
- Available
Class A Office Space: open ceilings and high-end finishes are move-in ready. Private offices, break room, dedicated warehouse restroom, conference room, reception, a large multi-purpose area suitable for showroom, work stations, or other uses.
- Includes 2,600 SF of dedicated office space
- Space is in Excellent Condition
- Heavy Insulation, Warehouse Ventilation
- 16’-23’ Clear Height
- 4 Drive Ins
- 3-Phase Electric
- 4 (14’ Tall) Grade Level Doors
| Space | Size | Term | Rental Rate | Space Use | Condition | Available |
| 1st Floor - Building | 12,800 SF | Negotiable | Upon Request Upon Request Upon Request Upon Request | Industrial | Full Build-Out | Now |
4925 Sun Valley Dr - 1st Floor - Building
- Space
- Size
- Term
- Rental Rate
- Space Use
- Condition
- Available
- Includes 2,820 SF of dedicated office space
- 4 Drive Ins
| Space | Size | Term | Rental Rate | Space Use | Condition | Available |
| 1st Floor - Building | 12,820 SF | Negotiable | Upon Request Upon Request Upon Request Upon Request | Industrial | - | February 01, 2025 |
4900 David Strickland Rd - 1st Floor - Building
- Space
- Size
- Term
- Rental Rate
- Space Use
- Condition
- Available
• Building: 9,200 SF • Office: 1,840 SF • 100% HVAC • Clear Height: 18’-23’ • Four (4) 14’ x 14’ Grade Level Doors • 8,500 SF Fenced Laydown Yard • Sprinklered
- Includes 1,840 SF of dedicated office space
- 4 Drive Ins
| Space | Size | Term | Rental Rate | Space Use | Condition | Available |
| 1st Floor - Building | 9,200 SF | Negotiable | Upon Request Upon Request Upon Request Upon Request | Industrial | - | July 01, 2025 |
5000 Mosson Rd - 1st Floor - Building
- Space
- Size
- Term
- Rental Rate
- Space Use
- Condition
- Available
Build to Suit Site, Let us Design Build your ideal 8,500 SF Building. Zoning and Utilities already in place.
- 4 Drive Ins
- High End Trophy Space
| Space | Size | Term | Rental Rate | Space Use | Condition | Available |
| 1st Floor - Building | 8,500 SF | Negotiable | Upon Request Upon Request Upon Request Upon Request | Industrial | Full Build-Out | June 01, 2025 |
5000 David Strickland Rd - 1st Floor - Building
- Space
- Size
- Term
- Rental Rate
- Space Use
- Condition
- Available
Build to Suit
- 4 Drive Ins
| Space | Size | Term | Rental Rate | Space Use | Condition | Available |
| 1st Floor - Building | 8,500 SF | Negotiable | Upon Request Upon Request Upon Request Upon Request | Industrial | - | February 01, 2026 |
5029 Vesta Farley Rd - 1st Floor - Building
4925 Sun Valley Dr - 1st Floor - Building
| Size | 12,800 SF |
| Term | Negotiable |
| Rental Rate | Upon Request |
| Space Use | Industrial |
| Condition | Full Build-Out |
| Available | Now |
Class A Office Space: open ceilings and high-end finishes are move-in ready. Private offices, break room, dedicated warehouse restroom, conference room, reception, a large multi-purpose area suitable for showroom, work stations, or other uses.
- Includes 2,600 SF of dedicated office space
- 4 Drive Ins
- Space is in Excellent Condition
- 3-Phase Electric
- Heavy Insulation, Warehouse Ventilation
- 4 (14’ Tall) Grade Level Doors
- 16’-23’ Clear Height
4900 David Strickland Rd - 1st Floor - Building
| Size | 12,820 SF |
| Term | Negotiable |
| Rental Rate | Upon Request |
| Space Use | Industrial |
| Condition | - |
| Available | February 01, 2025 |
- Includes 2,820 SF of dedicated office space
- 4 Drive Ins
5000 Mosson Rd - 1st Floor - Building
| Size | 9,200 SF |
| Term | Negotiable |
| Rental Rate | Upon Request |
| Space Use | Industrial |
| Condition | - |
| Available | July 01, 2025 |
• Building: 9,200 SF • Office: 1,840 SF • 100% HVAC • Clear Height: 18’-23’ • Four (4) 14’ x 14’ Grade Level Doors • 8,500 SF Fenced Laydown Yard • Sprinklered
- Includes 1,840 SF of dedicated office space
- 4 Drive Ins
5000 David Strickland Rd - 1st Floor - Building
| Size | 8,500 SF |
| Term | Negotiable |
| Rental Rate | Upon Request |
| Space Use | Industrial |
| Condition | Full Build-Out |
| Available | June 01, 2025 |
Build to Suit Site, Let us Design Build your ideal 8,500 SF Building. Zoning and Utilities already in place.
- 4 Drive Ins
- High End Trophy Space
5029 Vesta Farley Rd - 1st Floor - Building
| Size | 8,500 SF |
| Term | Negotiable |
| Rental Rate | Upon Request |
| Space Use | Industrial |
| Condition | - |
| Available | February 01, 2026 |
Build to Suit
- 4 Drive Ins
SITE PLAN
SELECT TENANTS AT THIS PROPERTY
- Dish Network
- Empire Holdings
- Fonroche Solar Lighting
- Fort Worth Police Department
- Honeywell
- Marand Defense Technology
- O'neal Industries
- Stanley Steemer
- Sunbelt Rentals
- TxDOT
Park Overview
Sun Valley Industrial Park consists of modern flex/industrial facilities under construction and recently completed above code on a beautifully landscaped site in Fort Worth, Texas. Each building features a vibrant entrance leading to light-filled office space with high-end finishes, private offices, a kitchen, a conference room, and open space for additional desks or a showroom. With R30 above code insulation, the column-free warehouse spaces feature racking-ready sprinkler systems and oversized, insulated grade-level doors. The best-in-class facilities each sit on a private, paved yard with a 100-foot wide clear span and secure fencing equipped with smartphone-powered gates. With construction completed above code, the buildings at Sun Valley Industrial Park are highly energy-efficient, bringing utility costs down with features such as 100% LED lighting with extensive natural daylighting and energy management controls. The strategically located industrial campus boasts exceptional connectivity, sitting less than 1 mile from Loop 820/Highway 287 and 2 miles from Interstate 20.
Park Brochure
DEMOGRAPHICS
Regional Accessibility
Leasing Team
Todd Hubbard, Managing Principal l President-Fort Worth
NAI Robert Lynn's Fort Worth office is a full-service commercial real estate firm including office, industrial, retail, land, and property management. The scope of Todd's transactions includes industrial, office, and land transactions ranging from leases, dispositions, acquisitions, build-to-suits, design builds, subleases, and sale-leasebacks, with his primary specialization being industrial.
Background & Experience
Todd began his career in December 2003 as Market Director with NAI Robert Lynn after working as an accountant for a large fiber optics manufacturing company. Todd was promoted to Vice President in 2005 and Executive Vice President, Director of Brokerage Services in 2007. In 2011, NAI Global selected NAI Robert Lynn to become its Fort Worth partner, and Todd was promoted to President of the office and became a Principal. Under Todd’s leadership, the Fort Worth office has grown by over 1400 percent.
In 2021, Todd was promoted to Managing Principal for both Dallas and Fort Worth. This extended role formalized Todd's involvement in the company’s strategic decisions with George Dutter and Mark Miller.
Todd's hard work, honesty, and dedication to using his market knowledge to help his clients achieve the best results for their real estate needs have allowed him to become one of the top brokers in the country. He has closed over 1,120 transactions with a value over $1.25 billion and over 72 million square feet.
Todd and his wife, Anita, have a daughter and a son. They reside in Southlake.
Education
Texas Tech University, MBA 2001 Howard Payne University, BBA 2000
Joe McLiney, Transaction Manager
Background & Experience
Prior to joining NAI Robert Lynn, Joe interned in the Bush Institute’s development office, where he was involved in fundraising efforts. Joe has an extensive background in politics, having interned on two of Congressman Kevin Yoder’s reelection campaigns, as well as in the Congressman’s district office.
Joe was raised in Prairie Village, Kansas, where he attended Shawnee Mission East High School. He graduated from Southern Methodist University with a Bachelor of Art in Political Science and was a member of the Sigma Chi fraternity.
Education
Southern Methodist University- Bachelor of Art in Political Science
Sigma Chi Member
About the Owner
Presented by

Sun Valley Industrial Park | Fort Worth, TX 76119
Hmm, there seems to have been an error sending your message. Please try again.
Thanks! Your message was sent.



















