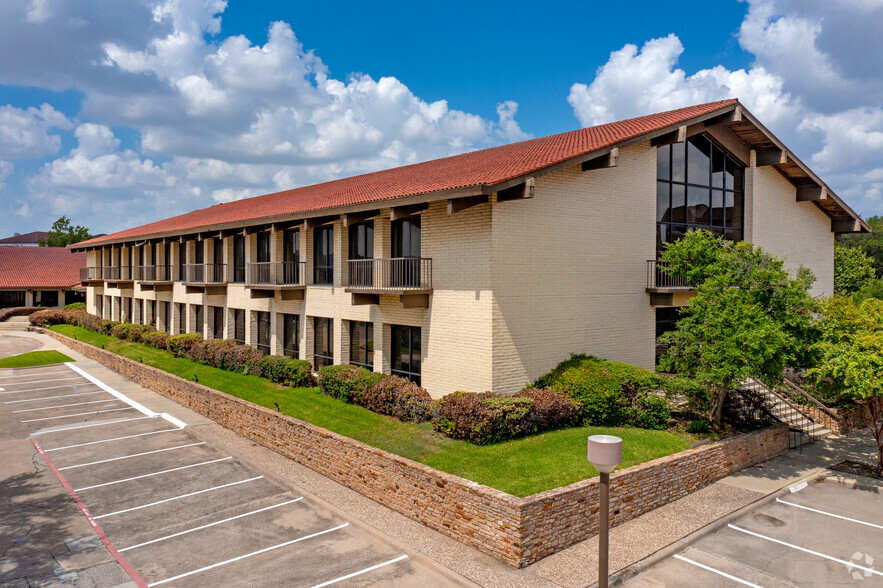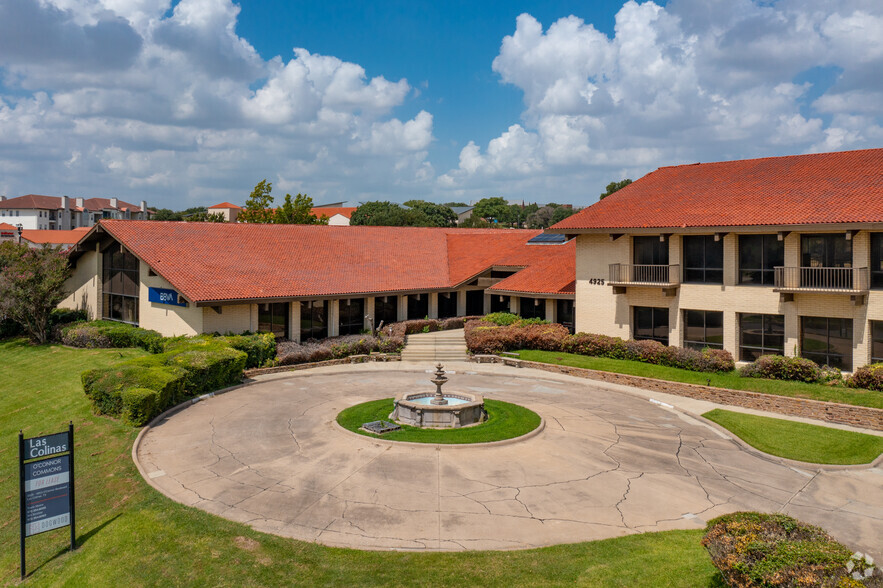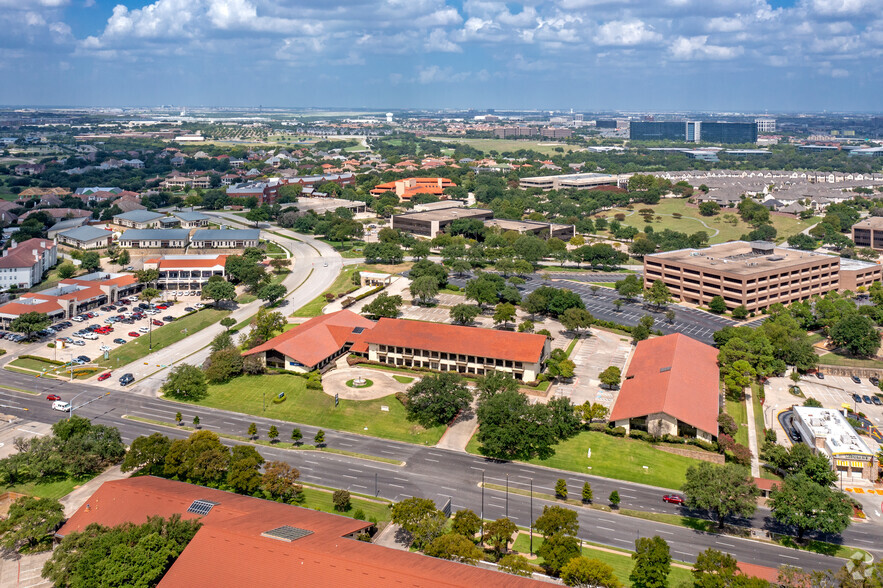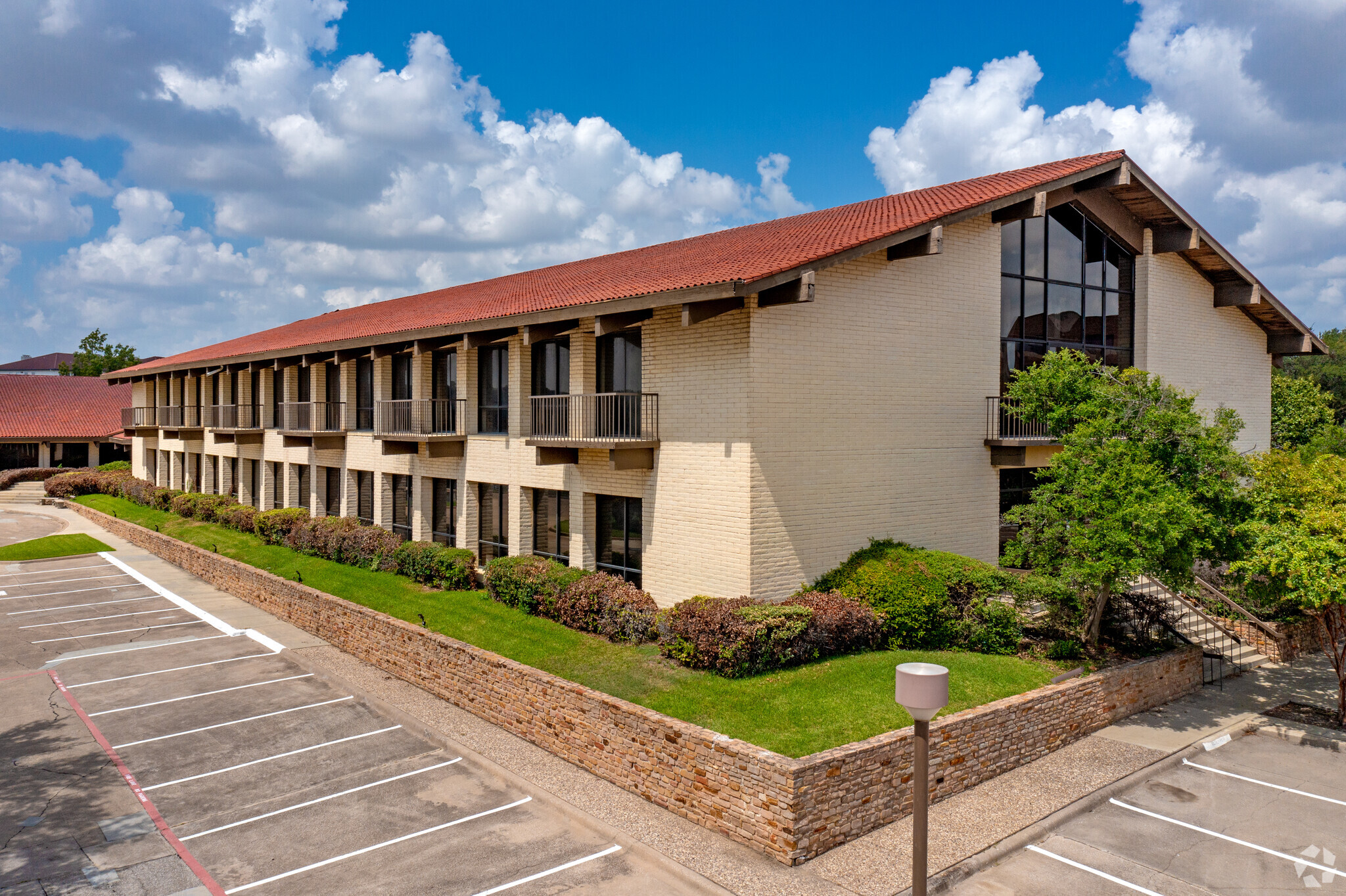
O'Connor Commons I | 4925 N O'Connor Blvd
This feature is unavailable at the moment.
We apologize, but the feature you are trying to access is currently unavailable. We are aware of this issue and our team is working hard to resolve the matter.
Please check back in a few minutes. We apologize for the inconvenience.
- LoopNet Team
thank you

Your email has been sent!
O'Connor Commons I 4925 N O'Connor Blvd
1,227 - 12,171 SF of Office Space Available in Irving, TX 75062



all available spaces(5)
Display Rental Rate as
- Space
- Size
- Term
- Rental Rate
- Space Use
- Condition
- Available
- Listed lease rate plus proportional share of electrical cost
- Office intensive layout
- Partially Built-Out as Standard Office
- Listed lease rate plus proportional share of electrical cost
- Open Floor Plan Layout
Kitchen in the suite
- Listed lease rate plus proportional share of electrical cost
- 8 Private Offices
- Fully Built-Out as Standard Office
- Central Air Conditioning
Spec Suite
- Listed lease rate plus proportional share of electrical cost
- Can be combined with additional space(s) for up to 2,975 SF of adjacent space
- Mostly Open Floor Plan Layout
Spec Suite
- Listed lease rate plus proportional share of electrical cost
- Can be combined with additional space(s) for up to 2,975 SF of adjacent space
- Mostly Open Floor Plan Layout
| Space | Size | Term | Rental Rate | Space Use | Condition | Available |
| 1st Floor, Ste 125 | 1,227 SF | Negotiable | $19.00 /SF/YR $1.58 /SF/MO $23,313 /YR $1,943 /MO | Office | Partial Build-Out | Now |
| 1st Floor, Ste 145 | 2,139 SF | Negotiable | $18.00 /SF/YR $1.50 /SF/MO $38,502 /YR $3,209 /MO | Office | Shell Space | Now |
| 1st Floor, Ste 150 | 5,830 SF | 5-20 Years | $18.00 /SF/YR $1.50 /SF/MO $104,940 /YR $8,745 /MO | Office | Full Build-Out | Now |
| 1st Floor, Ste 170 | 1,353 SF | Negotiable | $20.00 /SF/YR $1.67 /SF/MO $27,060 /YR $2,255 /MO | Office | Spec Suite | Now |
| 1st Floor, Ste 180 | 1,622 SF | 3-5 Years | $19.00 /SF/YR $1.58 /SF/MO $30,818 /YR $2,568 /MO | Office | Spec Suite | Now |
1st Floor, Ste 125
| Size |
| 1,227 SF |
| Term |
| Negotiable |
| Rental Rate |
| $19.00 /SF/YR $1.58 /SF/MO $23,313 /YR $1,943 /MO |
| Space Use |
| Office |
| Condition |
| Partial Build-Out |
| Available |
| Now |
1st Floor, Ste 145
| Size |
| 2,139 SF |
| Term |
| Negotiable |
| Rental Rate |
| $18.00 /SF/YR $1.50 /SF/MO $38,502 /YR $3,209 /MO |
| Space Use |
| Office |
| Condition |
| Shell Space |
| Available |
| Now |
1st Floor, Ste 150
| Size |
| 5,830 SF |
| Term |
| 5-20 Years |
| Rental Rate |
| $18.00 /SF/YR $1.50 /SF/MO $104,940 /YR $8,745 /MO |
| Space Use |
| Office |
| Condition |
| Full Build-Out |
| Available |
| Now |
1st Floor, Ste 170
| Size |
| 1,353 SF |
| Term |
| Negotiable |
| Rental Rate |
| $20.00 /SF/YR $1.67 /SF/MO $27,060 /YR $2,255 /MO |
| Space Use |
| Office |
| Condition |
| Spec Suite |
| Available |
| Now |
1st Floor, Ste 180
| Size |
| 1,622 SF |
| Term |
| 3-5 Years |
| Rental Rate |
| $19.00 /SF/YR $1.58 /SF/MO $30,818 /YR $2,568 /MO |
| Space Use |
| Office |
| Condition |
| Spec Suite |
| Available |
| Now |
1 of 1
VIDEOS
3D TOUR
PHOTOS
STREET VIEW
STREET
MAP
1st Floor, Ste 125
| Size | 1,227 SF |
| Term | Negotiable |
| Rental Rate | $19.00 /SF/YR |
| Space Use | Office |
| Condition | Partial Build-Out |
| Available | Now |
- Listed lease rate plus proportional share of electrical cost
- Partially Built-Out as Standard Office
- Office intensive layout
1st Floor, Ste 145
| Size | 2,139 SF |
| Term | Negotiable |
| Rental Rate | $18.00 /SF/YR |
| Space Use | Office |
| Condition | Shell Space |
| Available | Now |
- Listed lease rate plus proportional share of electrical cost
- Open Floor Plan Layout
1st Floor, Ste 150
| Size | 5,830 SF |
| Term | 5-20 Years |
| Rental Rate | $18.00 /SF/YR |
| Space Use | Office |
| Condition | Full Build-Out |
| Available | Now |
Kitchen in the suite
- Listed lease rate plus proportional share of electrical cost
- Fully Built-Out as Standard Office
- 8 Private Offices
- Central Air Conditioning
1 of 1
VIDEOS
3D TOUR
PHOTOS
STREET VIEW
STREET
MAP
1st Floor, Ste 170
| Size | 1,353 SF |
| Term | Negotiable |
| Rental Rate | $20.00 /SF/YR |
| Space Use | Office |
| Condition | Spec Suite |
| Available | Now |
Spec Suite
- Listed lease rate plus proportional share of electrical cost
- Mostly Open Floor Plan Layout
- Can be combined with additional space(s) for up to 2,975 SF of adjacent space
1 of 1
VIDEOS
3D TOUR
PHOTOS
STREET VIEW
STREET
MAP
1st Floor, Ste 180
| Size | 1,622 SF |
| Term | 3-5 Years |
| Rental Rate | $19.00 /SF/YR |
| Space Use | Office |
| Condition | Spec Suite |
| Available | Now |
Spec Suite
- Listed lease rate plus proportional share of electrical cost
- Mostly Open Floor Plan Layout
- Can be combined with additional space(s) for up to 2,975 SF of adjacent space
PROPERTY FACTS
Building Type
Office
Year Built
1980
Building Height
2 Stories
Building Size
42,568 SF
Building Class
B
Typical Floor Size
21,284 SF
Unfinished Ceiling Height
11’
Parking
136 Surface Parking Spaces
Covered Parking
1 of 6
VIDEOS
3D TOUR
PHOTOS
STREET VIEW
STREET
MAP
Presented by

O'Connor Commons I | 4925 N O'Connor Blvd
Already a member? Log In
Hmm, there seems to have been an error sending your message. Please try again.
Thanks! Your message was sent.









