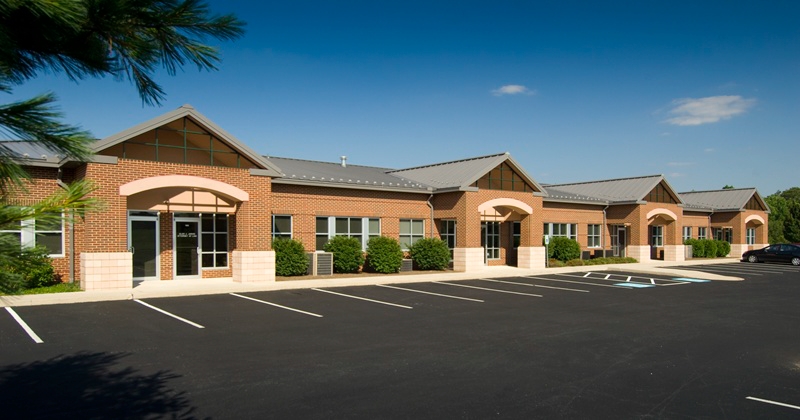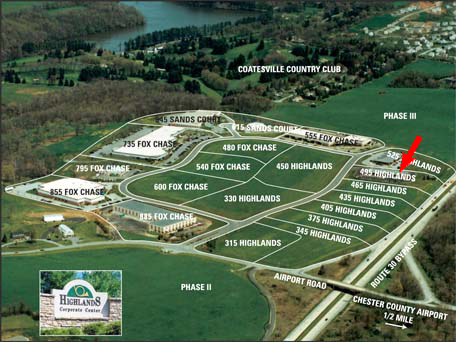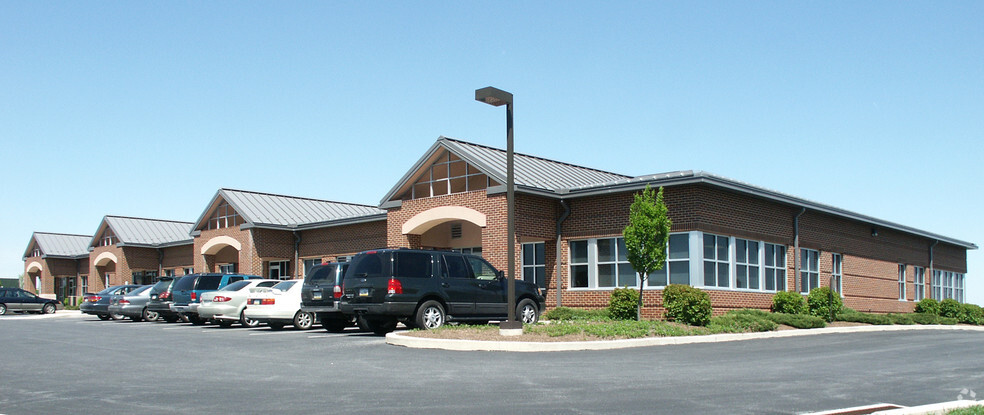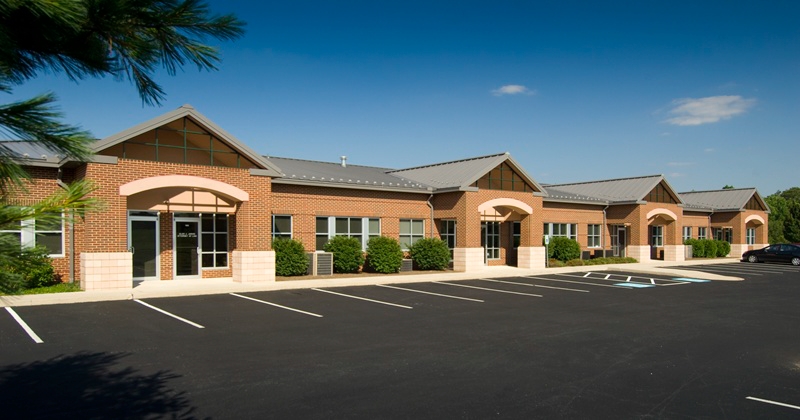
This feature is unavailable at the moment.
We apologize, but the feature you are trying to access is currently unavailable. We are aware of this issue and our team is working hard to resolve the matter.
Please check back in a few minutes. We apologize for the inconvenience.
- LoopNet Team
thank you

Your email has been sent!
495 Highlands Blvd
1,007 - 4,852 SF of Office Space Available in Coatesville, PA 19320



Highlights
- Attractive building and Buildout.
- Conveniently located a half mile from Airport Road and Rt. 30 exchange.
- End Cap Professional office suite with abundance of natural light.
- The Children's Hospital of Philadelphia (CHOP) anchors the building and the space would be a great fit for a complementary medical provider
all available spaces(3)
Display Rental Rate as
- Space
- Size
- Term
- Rental Rate
- Space Use
- Condition
- Available
Small medical office space with waiting area, three private rooms, reception/administration area and private restroom. Located close to Rt. 30 at Highlands Corporate Center.
- Lease rate does not include utilities, property expenses or building services
- Mostly Open Floor Plan Layout
- Fully Built-Out as Standard Office
- Fits 3 - 9 People
Well designed office space with two private offices, restroom, kitchenette, room for cubicles and plenty of storage. This space is conveniently located off of Rt. 30 in the Highlands Corporate Center
- Lease rate does not include utilities, property expenses or building services
- Mostly Open Floor Plan Layout
- Partially Built-Out as Standard Office
- Fits 3 - 9 People
Great end-cap office suite with abundance of natural light on three sides of the space. The Children's Hospital of Philadelphia (CHOP) anchors the building and the space would be a great fit for a complementary medical provider. The space is presently configured for professional office use.
- Lease rate does not include utilities, property expenses or building services
- Mostly Open Floor Plan Layout
- Partially Built-Out as Standard Office
- Fits 10 People
| Space | Size | Term | Rental Rate | Space Use | Condition | Available |
| 1st Floor, Ste 103 | 1,044 SF | Negotiable | $14.50 /SF/YR $1.21 /SF/MO $15,138 /YR $1,262 /MO | Office | Full Build-Out | Now |
| 1st Floor, Ste 105 | 1,007 SF | Negotiable | $14.50 /SF/YR $1.21 /SF/MO $14,602 /YR $1,217 /MO | Office | Partial Build-Out | Now |
| 1st Floor, Ste 106 | 2,801 SF | Negotiable | $14.50 /SF/YR $1.21 /SF/MO $40,615 /YR $3,385 /MO | Office | Partial Build-Out | Now |
1st Floor, Ste 103
| Size |
| 1,044 SF |
| Term |
| Negotiable |
| Rental Rate |
| $14.50 /SF/YR $1.21 /SF/MO $15,138 /YR $1,262 /MO |
| Space Use |
| Office |
| Condition |
| Full Build-Out |
| Available |
| Now |
1st Floor, Ste 105
| Size |
| 1,007 SF |
| Term |
| Negotiable |
| Rental Rate |
| $14.50 /SF/YR $1.21 /SF/MO $14,602 /YR $1,217 /MO |
| Space Use |
| Office |
| Condition |
| Partial Build-Out |
| Available |
| Now |
1st Floor, Ste 106
| Size |
| 2,801 SF |
| Term |
| Negotiable |
| Rental Rate |
| $14.50 /SF/YR $1.21 /SF/MO $40,615 /YR $3,385 /MO |
| Space Use |
| Office |
| Condition |
| Partial Build-Out |
| Available |
| Now |
1st Floor, Ste 103
| Size | 1,044 SF |
| Term | Negotiable |
| Rental Rate | $14.50 /SF/YR |
| Space Use | Office |
| Condition | Full Build-Out |
| Available | Now |
Small medical office space with waiting area, three private rooms, reception/administration area and private restroom. Located close to Rt. 30 at Highlands Corporate Center.
- Lease rate does not include utilities, property expenses or building services
- Fully Built-Out as Standard Office
- Mostly Open Floor Plan Layout
- Fits 3 - 9 People
1st Floor, Ste 105
| Size | 1,007 SF |
| Term | Negotiable |
| Rental Rate | $14.50 /SF/YR |
| Space Use | Office |
| Condition | Partial Build-Out |
| Available | Now |
Well designed office space with two private offices, restroom, kitchenette, room for cubicles and plenty of storage. This space is conveniently located off of Rt. 30 in the Highlands Corporate Center
- Lease rate does not include utilities, property expenses or building services
- Partially Built-Out as Standard Office
- Mostly Open Floor Plan Layout
- Fits 3 - 9 People
1st Floor, Ste 106
| Size | 2,801 SF |
| Term | Negotiable |
| Rental Rate | $14.50 /SF/YR |
| Space Use | Office |
| Condition | Partial Build-Out |
| Available | Now |
Great end-cap office suite with abundance of natural light on three sides of the space. The Children's Hospital of Philadelphia (CHOP) anchors the building and the space would be a great fit for a complementary medical provider. The space is presently configured for professional office use.
- Lease rate does not include utilities, property expenses or building services
- Partially Built-Out as Standard Office
- Mostly Open Floor Plan Layout
- Fits 10 People
Property Overview
Small medical office space with waiting area, three private rooms, reception/administration area and private restroom. Located close to Rt. 30 at Highlands Corporate Center.
PROPERTY FACTS
Presented by

495 Highlands Blvd
Hmm, there seems to have been an error sending your message. Please try again.
Thanks! Your message was sent.






