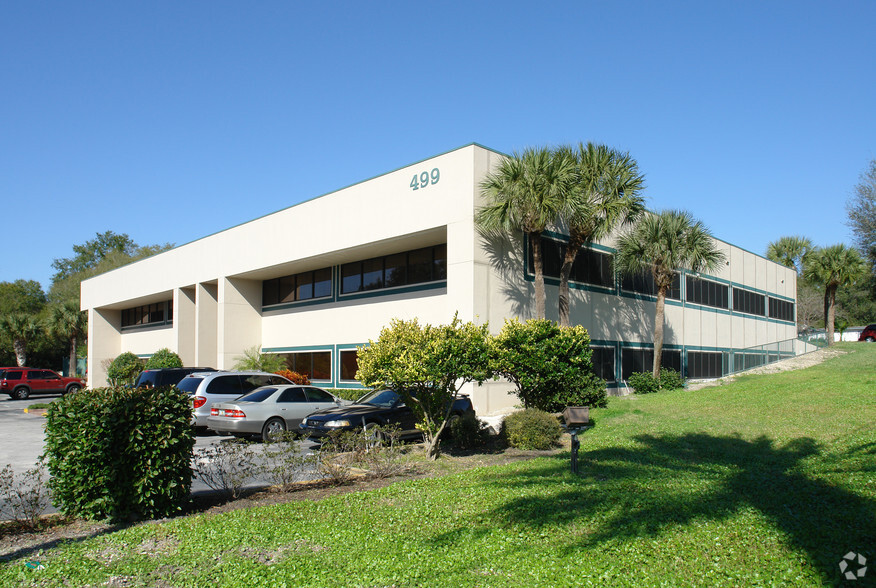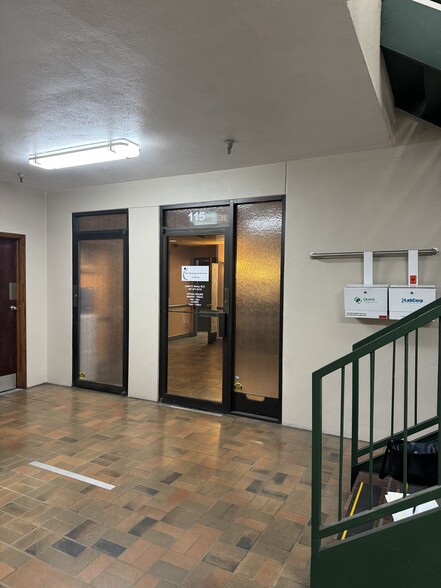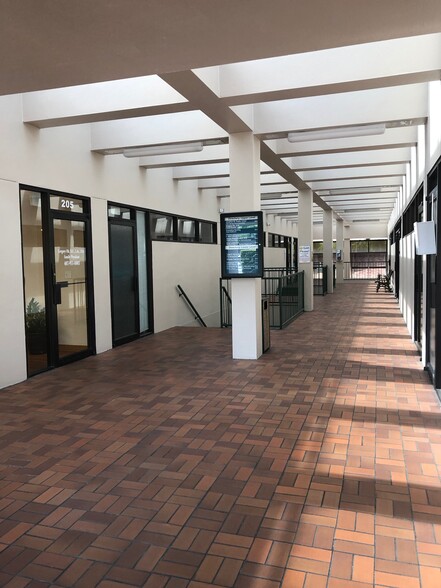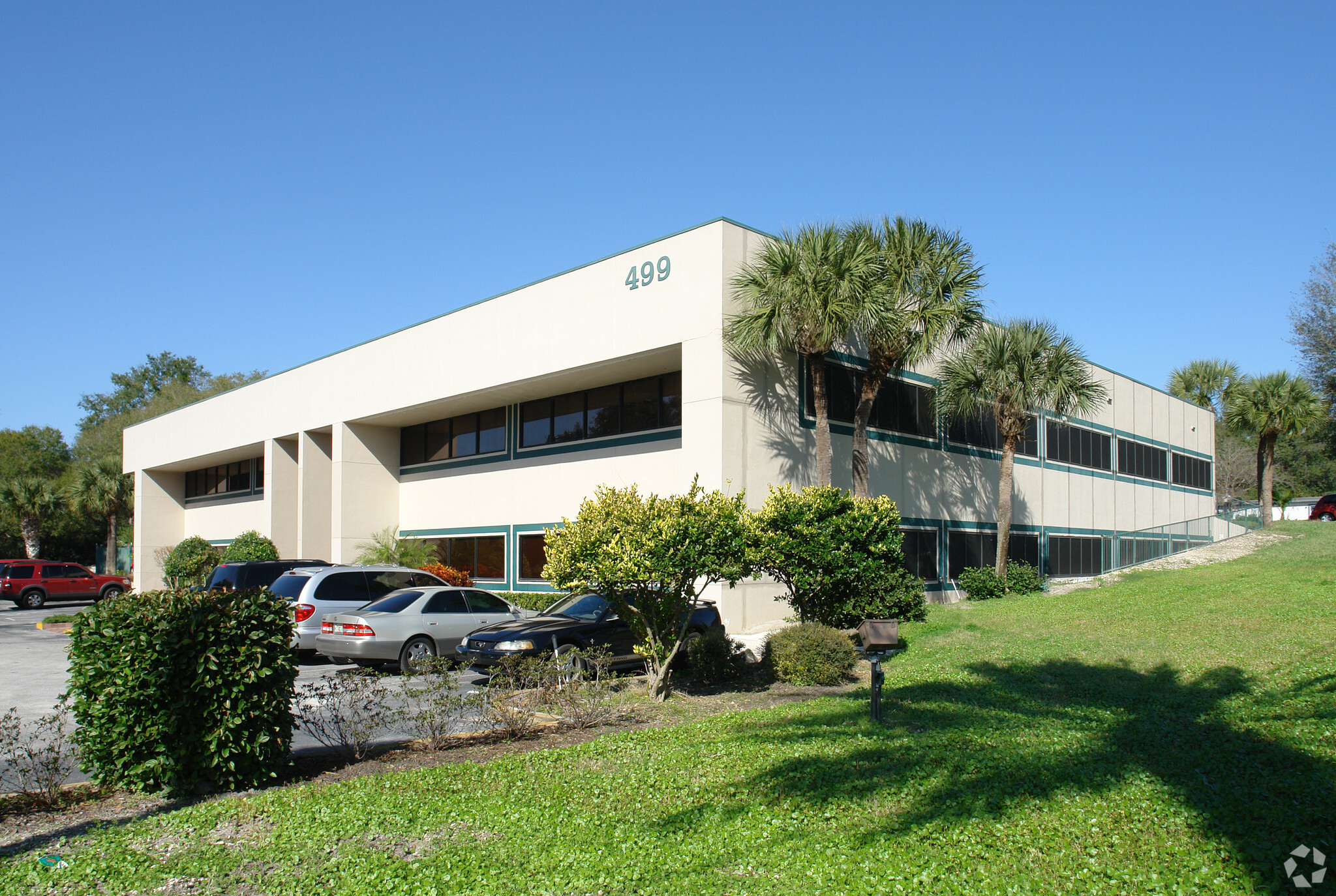
This feature is unavailable at the moment.
We apologize, but the feature you are trying to access is currently unavailable. We are aware of this issue and our team is working hard to resolve the matter.
Please check back in a few minutes. We apologize for the inconvenience.
- LoopNet Team
thank you

Your email has been sent!
Atrium Medical III 499 E Central Pky
600 - 4,854 SF of Space Available in Altamonte Springs, FL 32701



Highlights
- Remodeled and ready to move in Medical Office in a well known Medical Building
- Rent includes daily janitorial, water and trash
- Located .6 miles from Advent Health Altamonte
all available spaces(3)
Display Rental Rate as
- Space
- Size
- Term
- Rental Rate
- Space Use
- Condition
- Available
Newly Available, currently used as a prestigious spa. First floor, newly remodeled from flooring to ceiling, completely gorgeous! The floorplan includes a large, inviting waiting room and lobby. Six exam rooms, 2 Private restrooms, break room, large procedure room, storage and nurse's station. Previous use as a dermatologist office, this location has a large following.The Landlord will consider renting just a Room to a qualified esthetician.
- Listed rate may not include certain utilities, building services and property expenses
- Office intensive layout
- Reception Area
- Partitioned Offices
- Secure Storage
- Emergency Lighting
- Demised WC facilities
- Fully Built-Out as Standard Medical Space
- Space is in Excellent Condition
- Central Air and Heating
- Security System
- After Hours HVAC Available
- DDA Compliant
- Wheelchair Accessible
Remodeled and Gorgeous Medical Office, Ste 120 Daily Janitorial, water and garbage is included in the rent. Ste 120, 2000 sq ft. The updated medical office comes with wood plank tile flooring, paint,blinds, chair railings. Floorplan includes private physician office. The office includes a large ADA RR, 4 exam rooms with sinks, 1 exam room without a sink, storage room, patient RR, nurse's station and large lab area. Daily janitorial, water and garbage is included in the rent. End unit, first floor. Additional public ADA restrooms are located in the hallway. Available June 1, 2024.
- Listed rate may not include certain utilities, building services and property expenses
- Space is in Excellent Condition
- Located in a Medical Office Building
- Fits 5 - 16 People
- Second Gen Medical
- 140 Parking spaces for Builing 10/1000 ratio
Newly updated, small office of waiting room, ADA RR, work area and patient room. Perfect for anyone looking for a smaller office. 600 sq ft, $1500.00 includes utilities and janitorial.
- Rate includes utilities, building services and property expenses
- Office intensive layout
- Reception Area
- Partitioned Offices
- Secure Storage
- Fully Built-Out as Standard Medical Space
- Space is in Excellent Condition
- Central Air and Heating
- Plug & Play
- After Hours HVAC Available
| Space | Size | Term | Rental Rate | Space Use | Condition | Available |
| 1st Floor, Ste 100 | 2,254 SF | Negotiable | $24.00 /SF/YR $2.00 /SF/MO $54,096 /YR $4,508 /MO | Medical | Full Build-Out | Now |
| 1st Floor, Ste 120 | 2,000 SF | 3-5 Years | $24.00 /SF/YR $2.00 /SF/MO $48,000 /YR $4,000 /MO | Office | Full Build-Out | Now |
| 2nd Floor, Ste 235 | 600 SF | Negotiable | $30.00 /SF/YR $2.50 /SF/MO $18,000 /YR $1,500 /MO | Medical | Full Build-Out | Now |
1st Floor, Ste 100
| Size |
| 2,254 SF |
| Term |
| Negotiable |
| Rental Rate |
| $24.00 /SF/YR $2.00 /SF/MO $54,096 /YR $4,508 /MO |
| Space Use |
| Medical |
| Condition |
| Full Build-Out |
| Available |
| Now |
1st Floor, Ste 120
| Size |
| 2,000 SF |
| Term |
| 3-5 Years |
| Rental Rate |
| $24.00 /SF/YR $2.00 /SF/MO $48,000 /YR $4,000 /MO |
| Space Use |
| Office |
| Condition |
| Full Build-Out |
| Available |
| Now |
2nd Floor, Ste 235
| Size |
| 600 SF |
| Term |
| Negotiable |
| Rental Rate |
| $30.00 /SF/YR $2.50 /SF/MO $18,000 /YR $1,500 /MO |
| Space Use |
| Medical |
| Condition |
| Full Build-Out |
| Available |
| Now |
1st Floor, Ste 100
| Size | 2,254 SF |
| Term | Negotiable |
| Rental Rate | $24.00 /SF/YR |
| Space Use | Medical |
| Condition | Full Build-Out |
| Available | Now |
Newly Available, currently used as a prestigious spa. First floor, newly remodeled from flooring to ceiling, completely gorgeous! The floorplan includes a large, inviting waiting room and lobby. Six exam rooms, 2 Private restrooms, break room, large procedure room, storage and nurse's station. Previous use as a dermatologist office, this location has a large following.The Landlord will consider renting just a Room to a qualified esthetician.
- Listed rate may not include certain utilities, building services and property expenses
- Fully Built-Out as Standard Medical Space
- Office intensive layout
- Space is in Excellent Condition
- Reception Area
- Central Air and Heating
- Partitioned Offices
- Security System
- Secure Storage
- After Hours HVAC Available
- Emergency Lighting
- DDA Compliant
- Demised WC facilities
- Wheelchair Accessible
1st Floor, Ste 120
| Size | 2,000 SF |
| Term | 3-5 Years |
| Rental Rate | $24.00 /SF/YR |
| Space Use | Office |
| Condition | Full Build-Out |
| Available | Now |
Remodeled and Gorgeous Medical Office, Ste 120 Daily Janitorial, water and garbage is included in the rent. Ste 120, 2000 sq ft. The updated medical office comes with wood plank tile flooring, paint,blinds, chair railings. Floorplan includes private physician office. The office includes a large ADA RR, 4 exam rooms with sinks, 1 exam room without a sink, storage room, patient RR, nurse's station and large lab area. Daily janitorial, water and garbage is included in the rent. End unit, first floor. Additional public ADA restrooms are located in the hallway. Available June 1, 2024.
- Listed rate may not include certain utilities, building services and property expenses
- Fits 5 - 16 People
- Space is in Excellent Condition
- Second Gen Medical
- Located in a Medical Office Building
- 140 Parking spaces for Builing 10/1000 ratio
2nd Floor, Ste 235
| Size | 600 SF |
| Term | Negotiable |
| Rental Rate | $30.00 /SF/YR |
| Space Use | Medical |
| Condition | Full Build-Out |
| Available | Now |
Newly updated, small office of waiting room, ADA RR, work area and patient room. Perfect for anyone looking for a smaller office. 600 sq ft, $1500.00 includes utilities and janitorial.
- Rate includes utilities, building services and property expenses
- Fully Built-Out as Standard Medical Space
- Office intensive layout
- Space is in Excellent Condition
- Reception Area
- Central Air and Heating
- Partitioned Offices
- Plug & Play
- Secure Storage
- After Hours HVAC Available
Property Overview
First Floor Medical Office Newly Refreshed! Gray laminate flooring is placed in all walkways and waiting room. The spaces are light, airy, and appealing. It is first floor from a the front parking lot. Additional Restrooms are available on each floor. The medical building has three lots of 140 spaces for an abundance of parking. Signage is available on the monument sign, doorway and hall roster. This space is the only available space in this well maintained building. Daily Janitorial, water and trash is INCLUDED in the rent. The updated medical office comes with wood plank tile flooring, paint,blinds, chair railings. Floorplan includes private physician office. The office includes a large ADA RR, 5 exam rooms with sinks, 1 exam room without a sink, storage room, patient RR, nurse's station and large lab area. Daily janitorial, water and garbage is included in the rent. End unit, first floor. Additional public ADA restrooms are located in the hallway. Available June 1, 2024. Located .6 miles to Advent Health Hospital Altamonte, across the street from the Altamonte Mall. Easy access to SR 436, I4, Maitland Blvd. and 17/92. Available NOW, this is an easy move in!!
- Atrium
- Property Manager on Site
- Signage
PROPERTY FACTS
Presented by

Atrium Medical III | 499 E Central Pky
Hmm, there seems to have been an error sending your message. Please try again.
Thanks! Your message was sent.











