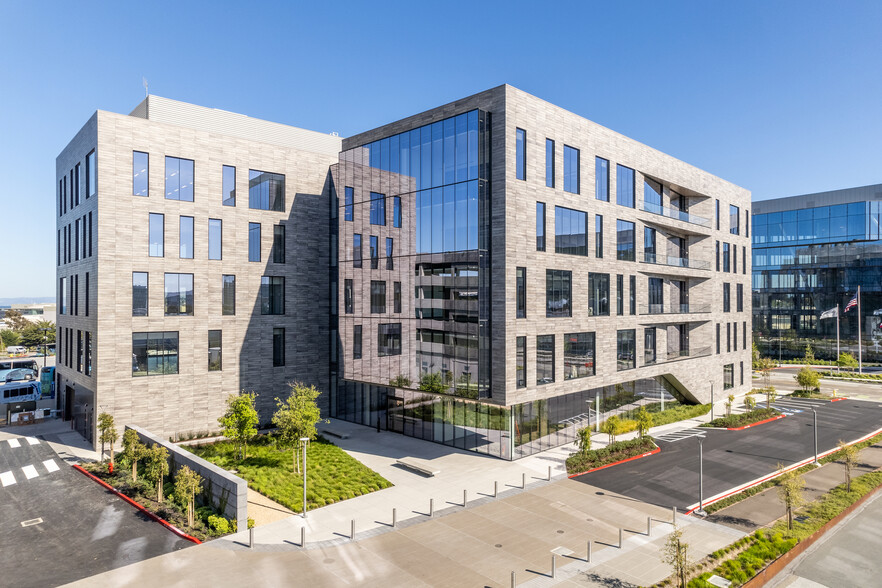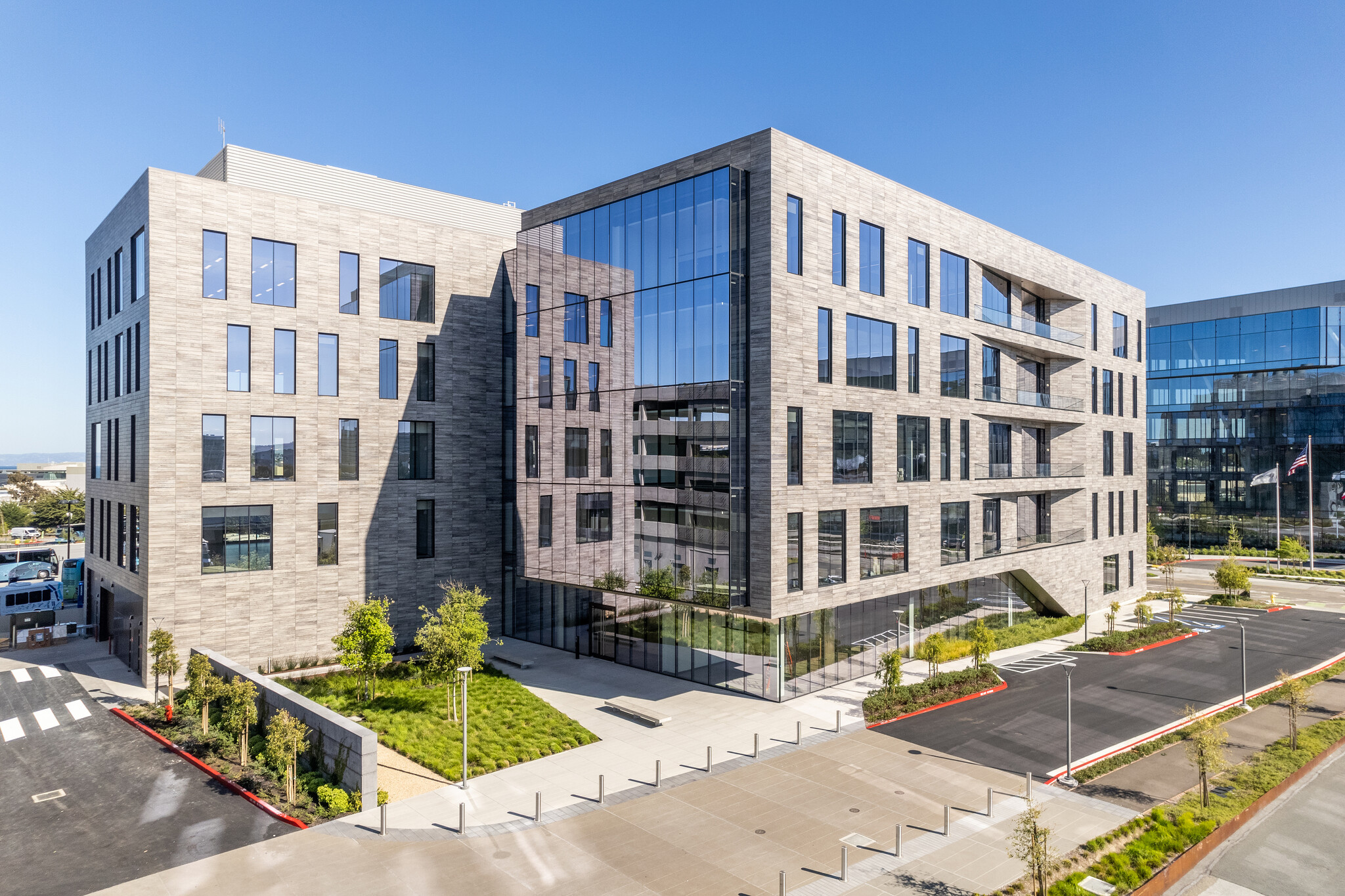This Property is no longer advertised on LoopNet.com.
499 Forbes Blvd
South San Francisco, CA 94080
Property For Lease
Commercial Real Estate
California
South San Francisco
499 Forbes Blvd, South San Francisco, CA 94080

HIGHLIGHTS
- Best-in-class laboratory-grade HVAC equipment
- Emergency generator on site
- 100% outside air, CDA, VAC, N2, and CO2 ready
- Labs fully furnished with mobility stations
- Multiple climate zoned HVAC system
- Perfectly connected with easy access to major freeways and interstate highways
PROPERTY OVERVIEW
499 Forbes is a Class A life science building centrally located in South San Francisco, a hub for both scientific and technological development. The property offers 144,209 square feet of life science space. 499 Forbes is newly constructed, has full floor opportunities with expansion options as well, and consists of fully furnished labs with mobility stations.
PROPERTY FACTS
| Property Type | Flex |
| Property Subtype | Flex Research & Development |
| Building Class | A |
| Rentable Building Area | 144,466 SF |
| Year Built | 2022 |
FEATURES AND AMENITIES
- 24 Hour Access
- Bio-Tech/ Lab Space
- Bus Line
- Courtyard
- Signage
- Wet Lab
- Energy Performance Rating - A
- Storage Space
- Car Charging Station
- Monument Signage
- Air Conditioning
- Fiber Optic Internet
UTILITIES
- Lighting
- Gas
- Water
- Sewer
- Heating
ATTACHMENTS
| Marketing Brochure/Flyer |
Listing ID: 28806530
Date on Market: 6/20/2023
Last Updated:
Address: 499 Forbes Blvd, South San Francisco, CA 94080
The Flex Property at 499 Forbes Blvd, South San Francisco, CA 94080 is no longer being advertised on LoopNet.com. Contact the broker for information on availability.
FLEX PROPERTIES IN NEARBY NEIGHBORHOODS
- Downtown San Francisco Commercial Real Estate
- South Of Market Commercial Real Estate
- Bayview/Visitacion Valley Commercial Real Estate
- Richmond/Western Addition Commercial Real Estate
- Daly City/Brisbane Commercial Real Estate
- Union Square Commercial Real Estate
- Mission Bay Commercial Real Estate
- SoMa Commercial Real Estate
- Mission Commercial Real Estate
- Bayview Commercial Real Estate
- Civic Center Commercial Real Estate
- South Beach Commercial Real Estate
- Financial District Commercial Real Estate
- Downtown San Mateo Commercial Real Estate
- Potrero Commercial Real Estate
NEARBY LISTINGS
- 700 Gateway Blvd, South San Francisco CA
- 131 Beacon St, South San Francisco CA
- 245 S Spruce Ave, South San Francisco CA
- 233 E Harris Ave, South San Francisco CA
- 901 Sneath Ln, San Bruno CA
- 90 Spruce Ave, South San Francisco CA
- 1001 Broadway, Millbrae CA
- 200 Valley Dr, Brisbane CA
- 931 Palou Ave, San Francisco CA
- 360 Swift Ave, South San Francisco CA
- 7440 El Camino Real St, Daly City CA
- 1634-1640 Rollins Rd, Burlingame CA
- 432 N Canal St, South San Francisco CA
- 60-130 Industrial Way, Brisbane CA
- 436 N Canal St, South San Francisco CA


