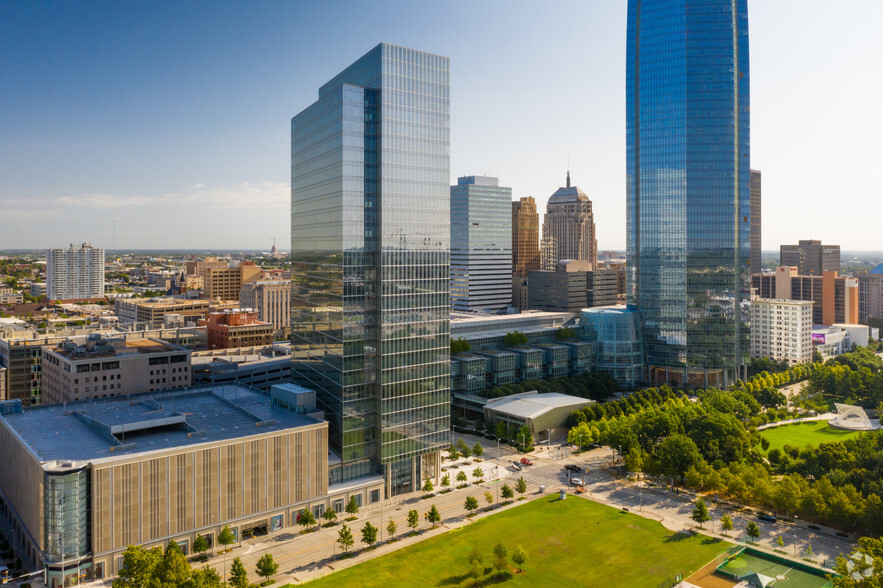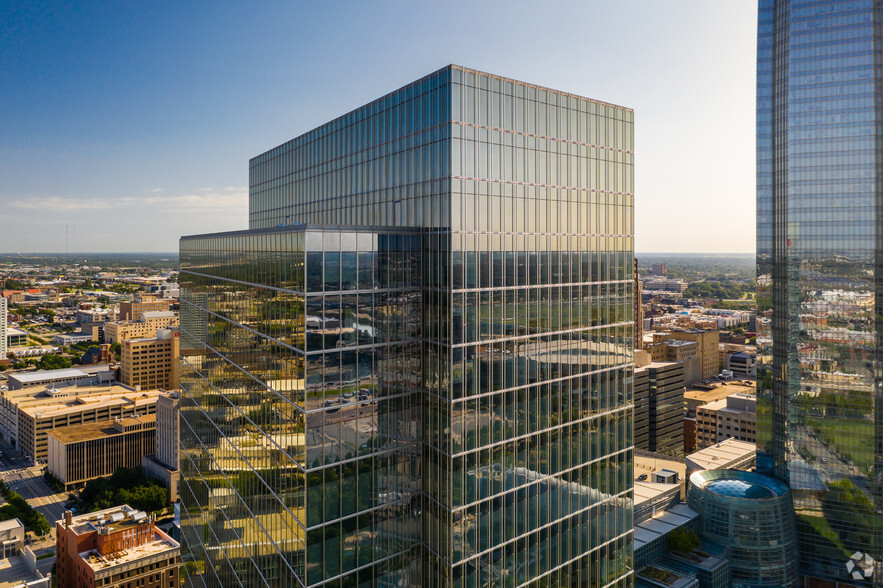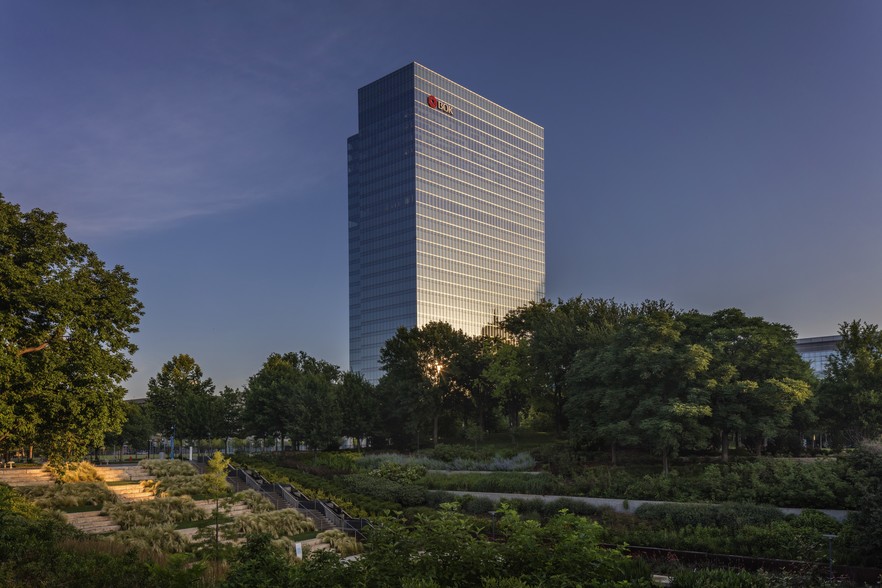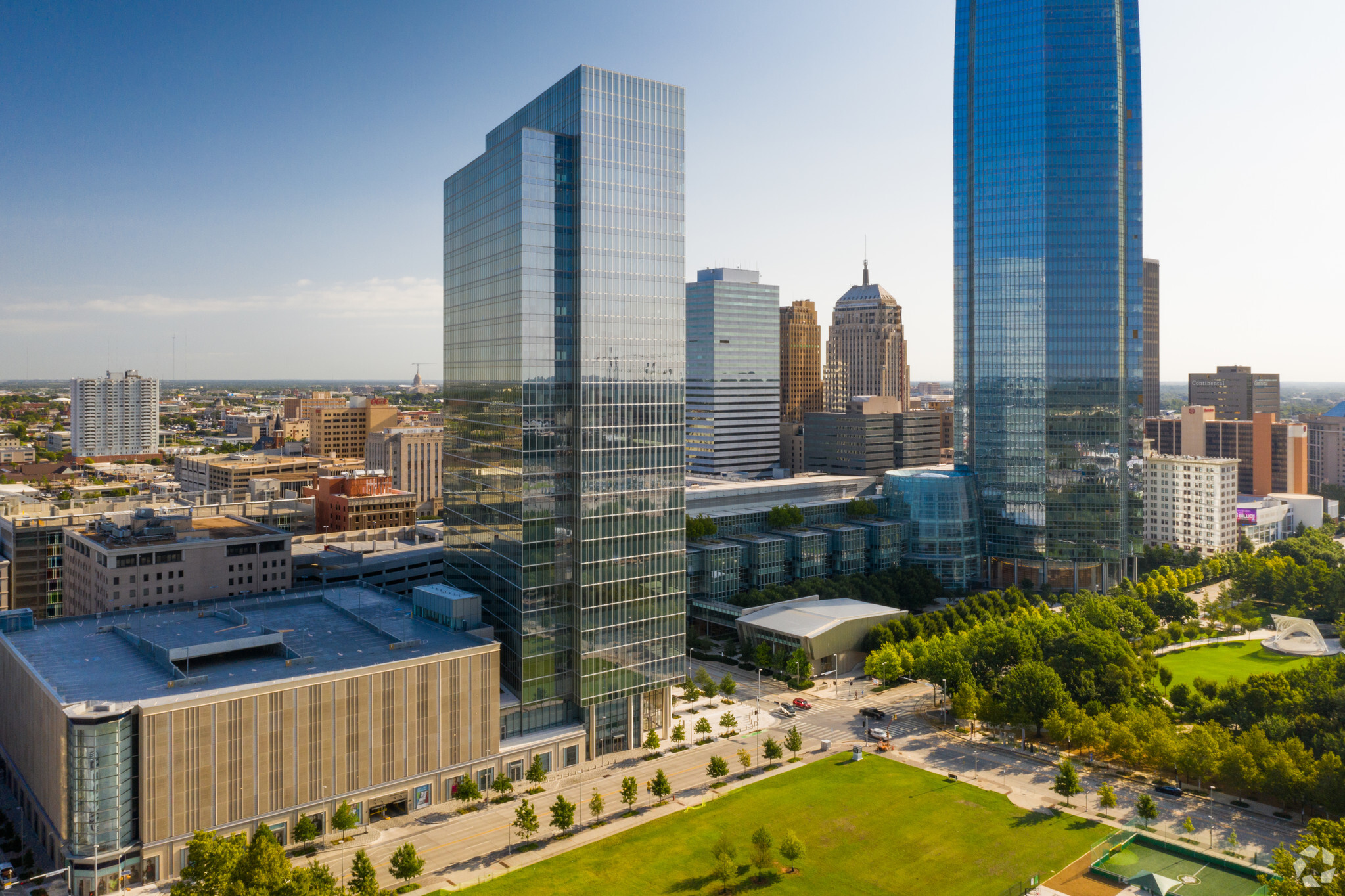
This feature is unavailable at the moment.
We apologize, but the feature you are trying to access is currently unavailable. We are aware of this issue and our team is working hard to resolve the matter.
Please check back in a few minutes. We apologize for the inconvenience.
- LoopNet Team
thank you

Your email has been sent!
BOK Park Plaza 499 W Sheridan
2,162 - 369,416 SF of 5-Star Space Available in Oklahoma City, OK 73102



HIGHLIGHTS
- Newly built
ALL AVAILABLE SPACES(16)
Display Rental Rate as
- SPACE
- SIZE
- TERM
- RENTAL RATE
- SPACE USE
- CONDITION
- AVAILABLE
Retail Space Available on the Tower Ground Floor
- Space is in Excellent Condition
- High Ceilings
Restaurant space with balcony seating. Dedicated entry on 1st floor with private elevator, stairwell and valet area.
- Space is in Excellent Condition
- High Ceilings
This is shell space in a newly constructed building with a Western View of the Roof Garden. Improvement allowance will vary based on tenant build-out.
- Mostly Open Floor Plan Layout
- Finished Ceilings: 10’
- Can be combined with additional space(s) for up to 305,136 SF of adjacent space
- Fits 13 - 204 People
- Space is in Excellent Condition
This is shell space in a newly constructed building. Improvement allowance will vary based on tenant build-out.
- Mostly Open Floor Plan Layout
- Finished Ceilings: 10’
- Can be combined with additional space(s) for up to 305,136 SF of adjacent space
- Fits 13 - 204 People
- Space is in Excellent Condition
This is shell space in a newly constructed building. Improvement allowance will vary based on tenant build-out.
- Mostly Open Floor Plan Layout
- Finished Ceilings: 10’
- Can be combined with additional space(s) for up to 305,136 SF of adjacent space
- Fits 13 - 204 People
- Space is in Excellent Condition
This is shell space in a newly constructed building. Improvement allowance will vary based on tenant build-out.
- Mostly Open Floor Plan Layout
- Finished Ceilings: 10’
- Can be combined with additional space(s) for up to 305,136 SF of adjacent space
- Fits 13 - 204 People
- Space is in Excellent Condition
This is shell space in a newly constructed building. Improvement allowance will vary based on tenant build-out.
- Mostly Open Floor Plan Layout
- Finished Ceilings: 10’
- Can be combined with additional space(s) for up to 305,136 SF of adjacent space
- Fits 13 - 204 People
- Space is in Excellent Condition
This is shell space in a newly constructed building. Improvement allowance will vary based on tenant build-out.
- Mostly Open Floor Plan Layout
- Finished Ceilings: 10’
- Can be combined with additional space(s) for up to 305,136 SF of adjacent space
- Fits 13 - 204 People
- Space is in Excellent Condition
This is shell space in a newly constructed building. Improvement allowance will vary based on tenant build-out.
- Mostly Open Floor Plan Layout
- Space is in Excellent Condition
- Fits 13 - 204 People
- Can be combined with additional space(s) for up to 305,136 SF of adjacent space
This is shell space in a newly constructed building. Improvement allowance will vary based on tenant build-out.
- Mostly Open Floor Plan Layout
- Space is in Excellent Condition
- Fits 13 - 204 People
- Can be combined with additional space(s) for up to 305,136 SF of adjacent space
This is shell space in a newly constructed building. Improvement allowance will vary based on tenant build-out.
- Mostly Open Floor Plan Layout
- Space is in Excellent Condition
- Fits 13 - 204 People
- Can be combined with additional space(s) for up to 305,136 SF of adjacent space
This is shell space in a newly constructed building. Improvement allowance will vary based on tenant build-out.
- Mostly Open Floor Plan Layout
- Space is in Excellent Condition
- Fits 13 - 204 People
- Can be combined with additional space(s) for up to 305,136 SF of adjacent space
This is shell space in a newly constructed building. Improvement allowance will vary based on tenant build-out.
- Mostly Open Floor Plan Layout
- Space is in Excellent Condition
- Fits 13 - 204 People
- Can be combined with additional space(s) for up to 305,136 SF of adjacent space
This is shell space in a newly constructed building. Improvement allowance will vary based on tenant build-out.
- Mostly Open Floor Plan Layout
- Space is in Excellent Condition
- Fits 13 - 204 People
- Can be combined with additional space(s) for up to 305,136 SF of adjacent space
- Mostly Open Floor Plan Layout
- Space is in Excellent Condition
- Fits 13 - 208 People
- Mostly Open Floor Plan Layout
- Space is in Excellent Condition
- Fits 13 - 208 People
| Space | Size | Term | Rental Rate | Space Use | Condition | Available |
| 1st Floor, Ste Tower Ground #110 | 2,162 SF | Negotiable | Upon Request Upon Request Upon Request Upon Request | Retail | Shell Space | Now |
| 2nd Floor, Ste Tower Level 2 | 10,304 SF | Negotiable | Upon Request Upon Request Upon Request Upon Request | Retail | Shell Space | Now |
| 3rd Floor | 5,000-25,428 SF | Negotiable | Upon Request Upon Request Upon Request Upon Request | Office | Shell Space | Now |
| 4th Floor | 5,000-25,428 SF | Negotiable | Upon Request Upon Request Upon Request Upon Request | Office | Shell Space | Now |
| 5th Floor | 5,000-25,428 SF | Negotiable | Upon Request Upon Request Upon Request Upon Request | Office | Shell Space | Now |
| 6th Floor | 5,000-25,428 SF | Negotiable | Upon Request Upon Request Upon Request Upon Request | Office | Shell Space | Now |
| 7th Floor | 5,000-25,428 SF | Negotiable | Upon Request Upon Request Upon Request Upon Request | Office | Shell Space | Now |
| 8th Floor | 5,000-25,428 SF | Negotiable | Upon Request Upon Request Upon Request Upon Request | Office | Shell Space | Now |
| 9th Floor | 5,000-25,428 SF | Negotiable | Upon Request Upon Request Upon Request Upon Request | Office | Shell Space | Now |
| 10th Floor | 5,000-25,428 SF | Negotiable | Upon Request Upon Request Upon Request Upon Request | Office | Shell Space | Now |
| 11th Floor | 5,000-25,428 SF | Negotiable | Upon Request Upon Request Upon Request Upon Request | Office | Shell Space | Now |
| 12th Floor | 5,000-25,428 SF | Negotiable | Upon Request Upon Request Upon Request Upon Request | Office | Shell Space | Now |
| 13th Floor | 5,000-25,428 SF | Negotiable | Upon Request Upon Request Upon Request Upon Request | Office | Shell Space | Now |
| 14th Floor | 5,000-25,428 SF | Negotiable | Upon Request Upon Request Upon Request Upon Request | Office | Shell Space | Now |
| 21st Floor | 5,000-25,907 SF | Negotiable | Upon Request Upon Request Upon Request Upon Request | Office | Shell Space | Now |
| 23rd Floor | 5,000-25,907 SF | Negotiable | Upon Request Upon Request Upon Request Upon Request | Office | Shell Space | Now |
1st Floor, Ste Tower Ground #110
| Size |
| 2,162 SF |
| Term |
| Negotiable |
| Rental Rate |
| Upon Request Upon Request Upon Request Upon Request |
| Space Use |
| Retail |
| Condition |
| Shell Space |
| Available |
| Now |
2nd Floor, Ste Tower Level 2
| Size |
| 10,304 SF |
| Term |
| Negotiable |
| Rental Rate |
| Upon Request Upon Request Upon Request Upon Request |
| Space Use |
| Retail |
| Condition |
| Shell Space |
| Available |
| Now |
3rd Floor
| Size |
| 5,000-25,428 SF |
| Term |
| Negotiable |
| Rental Rate |
| Upon Request Upon Request Upon Request Upon Request |
| Space Use |
| Office |
| Condition |
| Shell Space |
| Available |
| Now |
4th Floor
| Size |
| 5,000-25,428 SF |
| Term |
| Negotiable |
| Rental Rate |
| Upon Request Upon Request Upon Request Upon Request |
| Space Use |
| Office |
| Condition |
| Shell Space |
| Available |
| Now |
5th Floor
| Size |
| 5,000-25,428 SF |
| Term |
| Negotiable |
| Rental Rate |
| Upon Request Upon Request Upon Request Upon Request |
| Space Use |
| Office |
| Condition |
| Shell Space |
| Available |
| Now |
6th Floor
| Size |
| 5,000-25,428 SF |
| Term |
| Negotiable |
| Rental Rate |
| Upon Request Upon Request Upon Request Upon Request |
| Space Use |
| Office |
| Condition |
| Shell Space |
| Available |
| Now |
7th Floor
| Size |
| 5,000-25,428 SF |
| Term |
| Negotiable |
| Rental Rate |
| Upon Request Upon Request Upon Request Upon Request |
| Space Use |
| Office |
| Condition |
| Shell Space |
| Available |
| Now |
8th Floor
| Size |
| 5,000-25,428 SF |
| Term |
| Negotiable |
| Rental Rate |
| Upon Request Upon Request Upon Request Upon Request |
| Space Use |
| Office |
| Condition |
| Shell Space |
| Available |
| Now |
9th Floor
| Size |
| 5,000-25,428 SF |
| Term |
| Negotiable |
| Rental Rate |
| Upon Request Upon Request Upon Request Upon Request |
| Space Use |
| Office |
| Condition |
| Shell Space |
| Available |
| Now |
10th Floor
| Size |
| 5,000-25,428 SF |
| Term |
| Negotiable |
| Rental Rate |
| Upon Request Upon Request Upon Request Upon Request |
| Space Use |
| Office |
| Condition |
| Shell Space |
| Available |
| Now |
11th Floor
| Size |
| 5,000-25,428 SF |
| Term |
| Negotiable |
| Rental Rate |
| Upon Request Upon Request Upon Request Upon Request |
| Space Use |
| Office |
| Condition |
| Shell Space |
| Available |
| Now |
12th Floor
| Size |
| 5,000-25,428 SF |
| Term |
| Negotiable |
| Rental Rate |
| Upon Request Upon Request Upon Request Upon Request |
| Space Use |
| Office |
| Condition |
| Shell Space |
| Available |
| Now |
13th Floor
| Size |
| 5,000-25,428 SF |
| Term |
| Negotiable |
| Rental Rate |
| Upon Request Upon Request Upon Request Upon Request |
| Space Use |
| Office |
| Condition |
| Shell Space |
| Available |
| Now |
14th Floor
| Size |
| 5,000-25,428 SF |
| Term |
| Negotiable |
| Rental Rate |
| Upon Request Upon Request Upon Request Upon Request |
| Space Use |
| Office |
| Condition |
| Shell Space |
| Available |
| Now |
21st Floor
| Size |
| 5,000-25,907 SF |
| Term |
| Negotiable |
| Rental Rate |
| Upon Request Upon Request Upon Request Upon Request |
| Space Use |
| Office |
| Condition |
| Shell Space |
| Available |
| Now |
23rd Floor
| Size |
| 5,000-25,907 SF |
| Term |
| Negotiable |
| Rental Rate |
| Upon Request Upon Request Upon Request Upon Request |
| Space Use |
| Office |
| Condition |
| Shell Space |
| Available |
| Now |
1st Floor, Ste Tower Ground #110
| Size | 2,162 SF |
| Term | Negotiable |
| Rental Rate | Upon Request |
| Space Use | Retail |
| Condition | Shell Space |
| Available | Now |
Retail Space Available on the Tower Ground Floor
- Space is in Excellent Condition
- High Ceilings
2nd Floor, Ste Tower Level 2
| Size | 10,304 SF |
| Term | Negotiable |
| Rental Rate | Upon Request |
| Space Use | Retail |
| Condition | Shell Space |
| Available | Now |
Restaurant space with balcony seating. Dedicated entry on 1st floor with private elevator, stairwell and valet area.
- Space is in Excellent Condition
- High Ceilings
3rd Floor
| Size | 5,000-25,428 SF |
| Term | Negotiable |
| Rental Rate | Upon Request |
| Space Use | Office |
| Condition | Shell Space |
| Available | Now |
This is shell space in a newly constructed building with a Western View of the Roof Garden. Improvement allowance will vary based on tenant build-out.
- Mostly Open Floor Plan Layout
- Fits 13 - 204 People
- Finished Ceilings: 10’
- Space is in Excellent Condition
- Can be combined with additional space(s) for up to 305,136 SF of adjacent space
4th Floor
| Size | 5,000-25,428 SF |
| Term | Negotiable |
| Rental Rate | Upon Request |
| Space Use | Office |
| Condition | Shell Space |
| Available | Now |
This is shell space in a newly constructed building. Improvement allowance will vary based on tenant build-out.
- Mostly Open Floor Plan Layout
- Fits 13 - 204 People
- Finished Ceilings: 10’
- Space is in Excellent Condition
- Can be combined with additional space(s) for up to 305,136 SF of adjacent space
5th Floor
| Size | 5,000-25,428 SF |
| Term | Negotiable |
| Rental Rate | Upon Request |
| Space Use | Office |
| Condition | Shell Space |
| Available | Now |
This is shell space in a newly constructed building. Improvement allowance will vary based on tenant build-out.
- Mostly Open Floor Plan Layout
- Fits 13 - 204 People
- Finished Ceilings: 10’
- Space is in Excellent Condition
- Can be combined with additional space(s) for up to 305,136 SF of adjacent space
6th Floor
| Size | 5,000-25,428 SF |
| Term | Negotiable |
| Rental Rate | Upon Request |
| Space Use | Office |
| Condition | Shell Space |
| Available | Now |
This is shell space in a newly constructed building. Improvement allowance will vary based on tenant build-out.
- Mostly Open Floor Plan Layout
- Fits 13 - 204 People
- Finished Ceilings: 10’
- Space is in Excellent Condition
- Can be combined with additional space(s) for up to 305,136 SF of adjacent space
7th Floor
| Size | 5,000-25,428 SF |
| Term | Negotiable |
| Rental Rate | Upon Request |
| Space Use | Office |
| Condition | Shell Space |
| Available | Now |
This is shell space in a newly constructed building. Improvement allowance will vary based on tenant build-out.
- Mostly Open Floor Plan Layout
- Fits 13 - 204 People
- Finished Ceilings: 10’
- Space is in Excellent Condition
- Can be combined with additional space(s) for up to 305,136 SF of adjacent space
8th Floor
| Size | 5,000-25,428 SF |
| Term | Negotiable |
| Rental Rate | Upon Request |
| Space Use | Office |
| Condition | Shell Space |
| Available | Now |
This is shell space in a newly constructed building. Improvement allowance will vary based on tenant build-out.
- Mostly Open Floor Plan Layout
- Fits 13 - 204 People
- Finished Ceilings: 10’
- Space is in Excellent Condition
- Can be combined with additional space(s) for up to 305,136 SF of adjacent space
9th Floor
| Size | 5,000-25,428 SF |
| Term | Negotiable |
| Rental Rate | Upon Request |
| Space Use | Office |
| Condition | Shell Space |
| Available | Now |
This is shell space in a newly constructed building. Improvement allowance will vary based on tenant build-out.
- Mostly Open Floor Plan Layout
- Fits 13 - 204 People
- Space is in Excellent Condition
- Can be combined with additional space(s) for up to 305,136 SF of adjacent space
10th Floor
| Size | 5,000-25,428 SF |
| Term | Negotiable |
| Rental Rate | Upon Request |
| Space Use | Office |
| Condition | Shell Space |
| Available | Now |
This is shell space in a newly constructed building. Improvement allowance will vary based on tenant build-out.
- Mostly Open Floor Plan Layout
- Fits 13 - 204 People
- Space is in Excellent Condition
- Can be combined with additional space(s) for up to 305,136 SF of adjacent space
11th Floor
| Size | 5,000-25,428 SF |
| Term | Negotiable |
| Rental Rate | Upon Request |
| Space Use | Office |
| Condition | Shell Space |
| Available | Now |
This is shell space in a newly constructed building. Improvement allowance will vary based on tenant build-out.
- Mostly Open Floor Plan Layout
- Fits 13 - 204 People
- Space is in Excellent Condition
- Can be combined with additional space(s) for up to 305,136 SF of adjacent space
12th Floor
| Size | 5,000-25,428 SF |
| Term | Negotiable |
| Rental Rate | Upon Request |
| Space Use | Office |
| Condition | Shell Space |
| Available | Now |
This is shell space in a newly constructed building. Improvement allowance will vary based on tenant build-out.
- Mostly Open Floor Plan Layout
- Fits 13 - 204 People
- Space is in Excellent Condition
- Can be combined with additional space(s) for up to 305,136 SF of adjacent space
13th Floor
| Size | 5,000-25,428 SF |
| Term | Negotiable |
| Rental Rate | Upon Request |
| Space Use | Office |
| Condition | Shell Space |
| Available | Now |
This is shell space in a newly constructed building. Improvement allowance will vary based on tenant build-out.
- Mostly Open Floor Plan Layout
- Fits 13 - 204 People
- Space is in Excellent Condition
- Can be combined with additional space(s) for up to 305,136 SF of adjacent space
14th Floor
| Size | 5,000-25,428 SF |
| Term | Negotiable |
| Rental Rate | Upon Request |
| Space Use | Office |
| Condition | Shell Space |
| Available | Now |
This is shell space in a newly constructed building. Improvement allowance will vary based on tenant build-out.
- Mostly Open Floor Plan Layout
- Fits 13 - 204 People
- Space is in Excellent Condition
- Can be combined with additional space(s) for up to 305,136 SF of adjacent space
21st Floor
| Size | 5,000-25,907 SF |
| Term | Negotiable |
| Rental Rate | Upon Request |
| Space Use | Office |
| Condition | Shell Space |
| Available | Now |
- Mostly Open Floor Plan Layout
- Fits 13 - 208 People
- Space is in Excellent Condition
23rd Floor
| Size | 5,000-25,907 SF |
| Term | Negotiable |
| Rental Rate | Upon Request |
| Space Use | Office |
| Condition | Shell Space |
| Available | Now |
- Mostly Open Floor Plan Layout
- Fits 13 - 208 People
- Space is in Excellent Condition
PROPERTY OVERVIEW
Setting a New Standard-BOK Park Plaza delivers an extraordinary new generation of office building to Oklahoma City. Elegance and excellence in design will transform your work environment and your business platform.
- 24 Hour Access
- Banking
- Bus Line
- Controlled Access
- Commuter Rail
- Dry Cleaner
- Fitness Center
- Property Manager on Site
- Restaurant
- Security System
- Skyway
- Central Heating
- Natural Light
- Reception
- Air Conditioning
PROPERTY FACTS
Presented by

BOK Park Plaza | 499 W Sheridan
Hmm, there seems to have been an error sending your message. Please try again.
Thanks! Your message was sent.




































