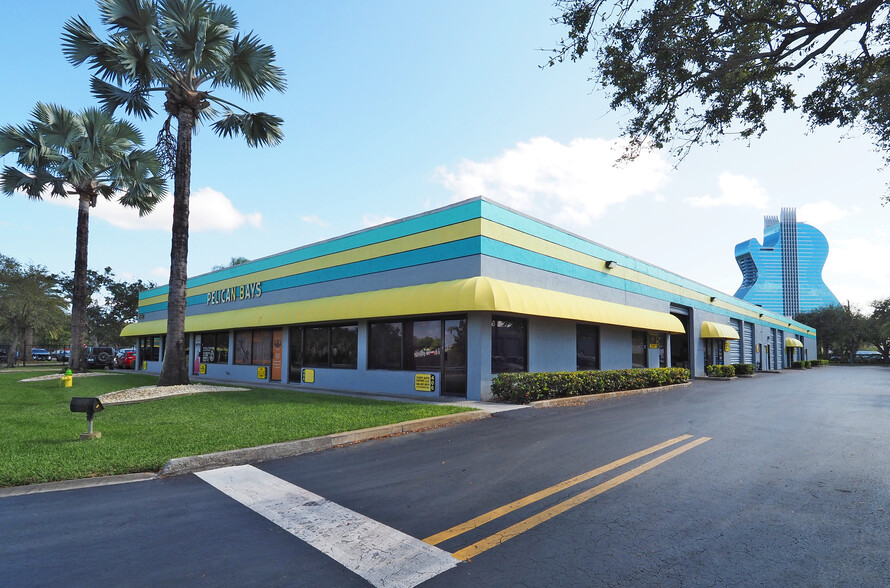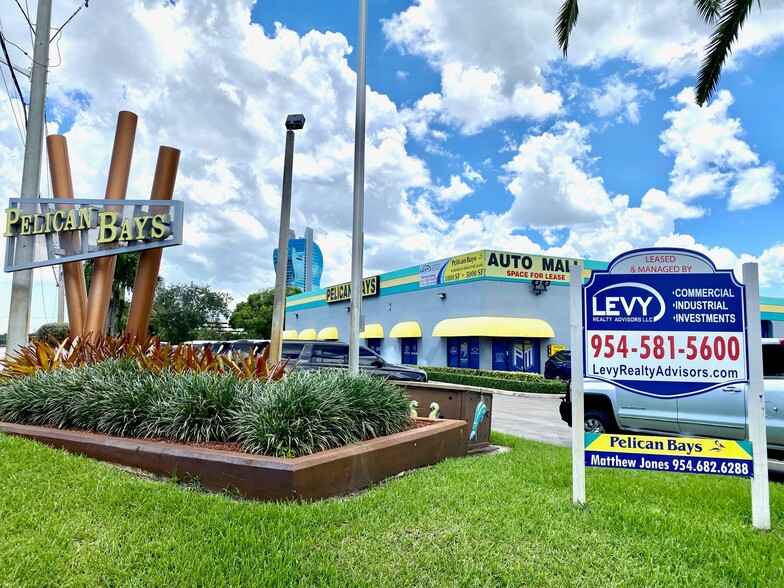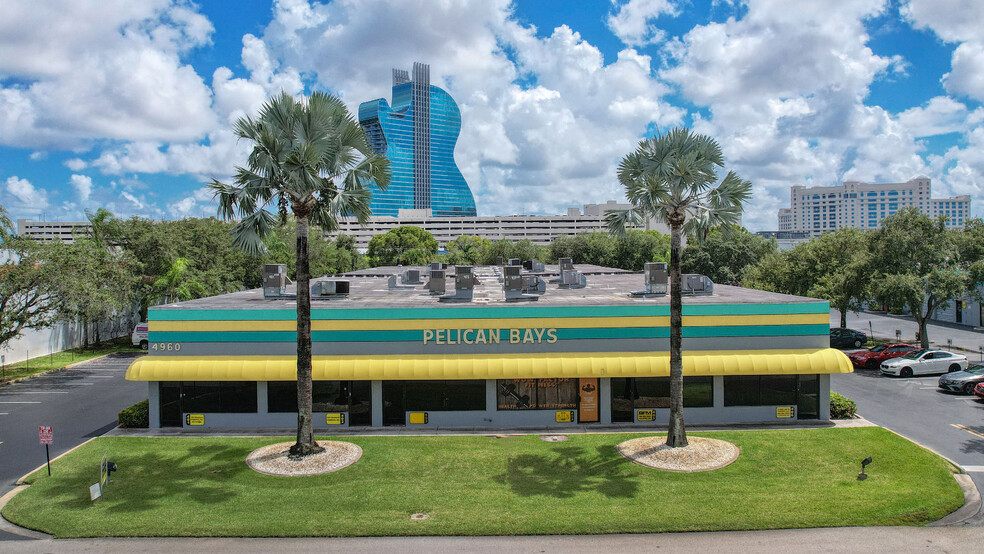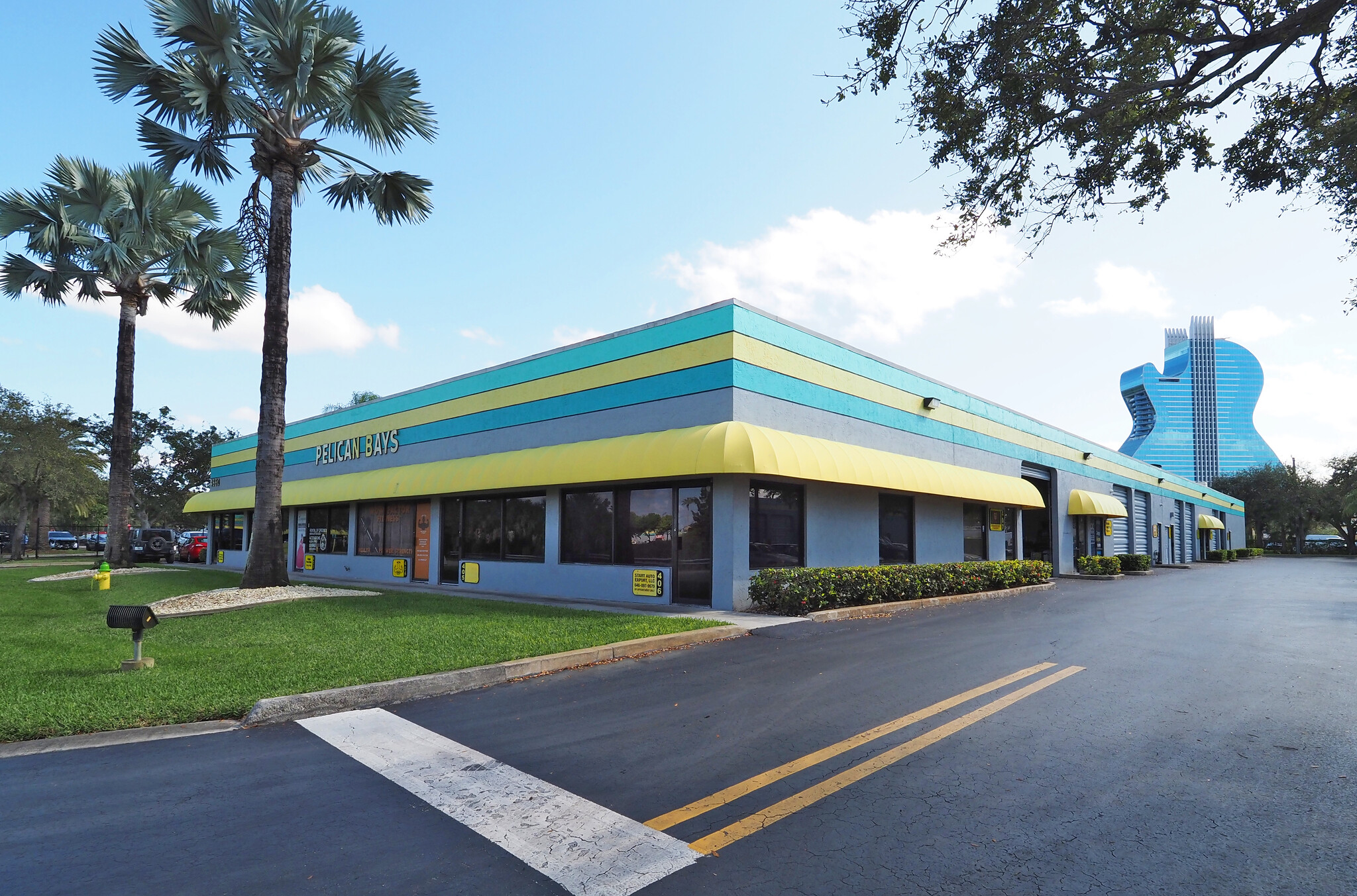
This feature is unavailable at the moment.
We apologize, but the feature you are trying to access is currently unavailable. We are aware of this issue and our team is working hard to resolve the matter.
Please check back in a few minutes. We apologize for the inconvenience.
- LoopNet Team
thank you

Your email has been sent!
Pelican Bays Industrial Park Fort Lauderdale, FL 33314
460 - 8,990 SF of Space Available



Park Highlights
- Conveniently located close to the Fort Lauderdale / Hollywood International Airport and Port Everglades.
- Variety of warehouse units for lease, all equipped with large overhead doors and ample parking spaces.
- Adjacent to 44-acre Manheim Fort Lauderdale Auto Auction
- Seconds to I-595, Florida's Turnpike and State Road 7
- 1/4 mile from the iconic Hard Rock "Guitar Hotel" Casino and Resort
PARK FACTS
Features and Amenities
- 24 Hour Access
- Signage
- Tenant Controlled HVAC
- Storage Space
- Air Conditioning
all available spaces(9)
Display Rental Rate as
- Space
- Size
- Term
- Rental Rate
- Space Use
- Condition
- Available
4980 SW 52nd Street, Davie, FL 33314. This 1,100 SF Small bay warehouse has a 71 SF air-conditioned office , private restroom, 14'5" clear ceiling in warehouse and a 10 ' x 12' grade level overhead door. Nice epoxy flooring in warehouse. The 2025 CAM of $10.25 psf includes water & trash. Tenant pays own Telecoms & Electric. On site Management office at Suite #201! Stop on by Mon-Friday 9am -5pm !
- Lease rate does not include utilities, property expenses or building services
- 1 Drive Bay
- Private Restrooms
- 14'5" clear ceiling in warehouse
- Small air-conditioned office
- Includes 71 SF of dedicated office space
- High End Trophy Space
- small bay warehouse
- 10' x 12' grade level overhead drive thru door
| Space | Size | Term | Rental Rate | Space Use | Condition | Available |
| 1st Floor - 116 | 1,100 SF | 2-5 Years | $17.75 /SF/YR $1.48 /SF/MO $19,525 /YR $1,627 /MO | Industrial | Partial Build-Out | Now |
4980 SW 52nd St - 1st Floor - 116
- Space
- Size
- Term
- Rental Rate
- Space Use
- Condition
- Available
4970 SW 52nd Street Unit 302-303 is a 920 SF air-conditioned office space facing the lake. This unit has 3 Private offices, conference room, and a private restroom. Reserved parking. CAM Includes water and trash.
- Lease rate does not include utilities, property expenses or building services
- Fits 2 - 4 People
- 1 Conference Room
- Finished Ceilings: 8’6”
- Central Air Conditioning
- Office space facing the lak
- Reserved parking
- Fully Built-Out as Professional Services Office
- 3 Private Offices
- 2 Workstations
- High End Trophy Space
- Includes 920 SF of dedicated office space
- CAM includes water and trash
Spacious 475 SF office suite in Davie, FL. Two private offices with restroom, 100% Air-conditioned space that is perfect for 2-3 people. 2025 CAM $10.25/psf includes water and trash. On-site management.
- Lease rate does not include utilities, property expenses or building services
- Fits 1 - 3 People
- Finished Ceilings: 7’6”
- Central Air Conditioning
- Natural Light
- Spacious office suite
- On-site management
- Fully Built-Out as Standard Office
- 2 Private Offices
- Space is in Excellent Condition
- Private Restrooms
- Accent Lighting
- CAM includes water and trash
Small Bay Warehouse unit of 1,950 SF in trophy condition! 3 air-conditioned offices totaling 750 SF, two private restrooms and a 12' x 12' drive thru grade level overhead door. This unit is fully remodeled with new flooring, LED Lights and new paint. 14'2" clear ceiling height. Assigned parking. 2025 CAM is $10.25/ psf and includes water and trash.
- Lease rate does not include utilities, property expenses or building services
- 1 Drive Bay
- Private Restrooms
- 3 air-conditioned offices
- 14'2" clear ceiling height
- Includes 750 SF of dedicated office space
- High End Trophy Space
- Small bay warehouse
- LED lighting, new flooring and paint
| Space | Size | Term | Rental Rate | Space Use | Condition | Available |
| 1st Floor, Ste 302 | 920 SF | 1-5 Years | $17.50 /SF/YR $1.46 /SF/MO $16,100 /YR $1,342 /MO | Office | Full Build-Out | Now |
| 1st Floor, Ste 304 | 475 SF | 2-5 Years | $16.95 /SF/YR $1.41 /SF/MO $8,051 /YR $670.94 /MO | Office | Full Build-Out | Now |
| 1st Floor - 307 | 1,950 SF | 2-5 Years | $16.95 /SF/YR $1.41 /SF/MO $33,053 /YR $2,754 /MO | Industrial | Partial Build-Out | Now |
4970 SW 52nd St - 1st Floor - Ste 302
4970 SW 52nd St - 1st Floor - Ste 304
4970 SW 52nd St - 1st Floor - 307
- Space
- Size
- Term
- Rental Rate
- Space Use
- Condition
- Available
Small office (480 SF) with private restroom. 4960 SW 52nd St in Davie, FL Can be combined with adjacent suites to total 1,400 SF. CAM rent includes water and trash. Tenant Pays telecoms and FP&L Electric costs. On-site management and leasing.
- Lease rate does not include utilities, property expenses or building services
- Fits 2 - 4 People
- Finished Ceilings: 8’
- Can be combined with additional space(s) for up to 1,400 SF of adjacent space
- Private Restrooms
- Office can be combined with adjacent suites
- Fully Built-Out as Standard Office
- 2 Private Offices
- High End Trophy Space
- Central Air Conditioning
- Natural Light
- Unit can be combined to become 1400 SF
Small office (460 SF) with private restroom. 4960 SW 52nd St in Davie, FL Can be combined with adjacent suites to total 1,400 SF. Or Units 402 -403 can be combined for a total of 920 SF. CAM rent includes water and trash. Tenant Pays telecoms and FP&L Electric costs. On-site management and leasing.
- Lease rate does not include utilities, property expenses or building services
- Fits 2 - 4 People
- Finished Ceilings: 8’
- Can be combined with additional space(s) for up to 1,400 SF of adjacent space
- Private Restrooms
- Office can be combined with adjacent suites
- Fully Built-Out as Standard Office
- 2 Private Offices
- High End Trophy Space
- Central Air Conditioning
- Natural Light
- unit can be combined to become 1400 SF
Small office (460 SF) with private restroom. 4960 SW 52nd St in Davie, FL Can be combined with adjacent suites to total 1,400 SF. Or Units 402 -403 can be combined for a total of 920 SF. CAM rent includes water and trash. Tenant Pays telecoms and FP&L Electric costs. On-site management and leasing.
- Lease rate does not include utilities, property expenses or building services
- Fits 2 - 4 People
- Finished Ceilings: 8’
- Can be combined with additional space(s) for up to 1,400 SF of adjacent space
- Private Restrooms
- Office can be combined with adjacent suites
- Fully Built-Out as Standard Office
- 2 Private Offices
- High End Trophy Space
- Central Air Conditioning
- Natural Light
- Unit can be combined to total 1400 SF
| Space | Size | Term | Rental Rate | Space Use | Condition | Available |
| 1st Floor, Ste 401 | 480 SF | 2-5 Years | $17.25 /SF/YR $1.44 /SF/MO $8,280 /YR $690.00 /MO | Office | Full Build-Out | Now |
| 1st Floor, Ste 402 | 460 SF | 2-5 Years | $17.25 /SF/YR $1.44 /SF/MO $7,935 /YR $661.25 /MO | Office | Full Build-Out | Now |
| 1st Floor, Ste 403 | 460 SF | 2-5 Years | $17.25 /SF/YR $1.44 /SF/MO $7,935 /YR $661.25 /MO | Office | Full Build-Out | Now |
4960 SW 52nd St - 1st Floor - Ste 401
4960 SW 52nd St - 1st Floor - Ste 402
4960 SW 52nd St - 1st Floor - Ste 403
- Space
- Size
- Term
- Rental Rate
- Space Use
- Condition
- Available
5150 SW 48th St Unit #603 in Davie, FL is a 610 SF office suite for lease with two large open offices and a kitchenette and private restroom. On-site management and leasing. 2025 CAM $10.25/psf includes water and trash. Close to major highways FL Turnpike and I-595 and Hard Rock Casino.
- Lease rate does not include utilities, property expenses or building services
- Fits 2 - 5 People
- High End Trophy Space
- Includes 650 SF of dedicated office space
- On-site management and leasing
- Mostly Open Floor Plan Layout
- 2 Private Offices
- Private Restrooms
- Office Suite
- kitchenette
5150 SW 48th Way #613 Davie, FL 33314 - This 2,535 Warehouse Bay features 3 air-conditioned offices totaling 535 SF, One private restroom, and one 12' x 12' grade level overhead door and 14'4" ceiling clear. Available immediately. 2025 CAM is $10.25/psf and includes water & Trash. Auto Sales permissible as well as many light industrial uses.
- Lease rate does not include utilities, property expenses or building services
- 1 Drive Bay
- Central Air Conditioning
- Small bay warehouse
- 12' x 12' grade level overhead door
- Includes 535 SF of dedicated office space
- Space is in Excellent Condition
- Private Restrooms
- 3 air-conditioned offices
- 14'4" ceiling clear
| Space | Size | Term | Rental Rate | Space Use | Condition | Available |
| 1st Floor, Ste 603 | 610 SF | 2-5 Years | $16.95 /SF/YR $1.41 /SF/MO $10,340 /YR $861.63 /MO | Office | Full Build-Out | Now |
| 1st Floor - 613 | 2,535 SF | 2-5 Years | $16.95 /SF/YR $1.41 /SF/MO $42,968 /YR $3,581 /MO | Industrial | Full Build-Out | Now |
5150 SW 48th Way - 1st Floor - Ste 603
5150 SW 48th Way - 1st Floor - 613
4980 SW 52nd St - 1st Floor - 116
| Size | 1,100 SF |
| Term | 2-5 Years |
| Rental Rate | $17.75 /SF/YR |
| Space Use | Industrial |
| Condition | Partial Build-Out |
| Available | Now |
4980 SW 52nd Street, Davie, FL 33314. This 1,100 SF Small bay warehouse has a 71 SF air-conditioned office , private restroom, 14'5" clear ceiling in warehouse and a 10 ' x 12' grade level overhead door. Nice epoxy flooring in warehouse. The 2025 CAM of $10.25 psf includes water & trash. Tenant pays own Telecoms & Electric. On site Management office at Suite #201! Stop on by Mon-Friday 9am -5pm !
- Lease rate does not include utilities, property expenses or building services
- Includes 71 SF of dedicated office space
- 1 Drive Bay
- High End Trophy Space
- Private Restrooms
- small bay warehouse
- 14'5" clear ceiling in warehouse
- 10' x 12' grade level overhead drive thru door
- Small air-conditioned office
4970 SW 52nd St - 1st Floor - Ste 302
| Size | 920 SF |
| Term | 1-5 Years |
| Rental Rate | $17.50 /SF/YR |
| Space Use | Office |
| Condition | Full Build-Out |
| Available | Now |
4970 SW 52nd Street Unit 302-303 is a 920 SF air-conditioned office space facing the lake. This unit has 3 Private offices, conference room, and a private restroom. Reserved parking. CAM Includes water and trash.
- Lease rate does not include utilities, property expenses or building services
- Fully Built-Out as Professional Services Office
- Fits 2 - 4 People
- 3 Private Offices
- 1 Conference Room
- 2 Workstations
- Finished Ceilings: 8’6”
- High End Trophy Space
- Central Air Conditioning
- Includes 920 SF of dedicated office space
- Office space facing the lak
- CAM includes water and trash
- Reserved parking
4970 SW 52nd St - 1st Floor - Ste 304
| Size | 475 SF |
| Term | 2-5 Years |
| Rental Rate | $16.95 /SF/YR |
| Space Use | Office |
| Condition | Full Build-Out |
| Available | Now |
Spacious 475 SF office suite in Davie, FL. Two private offices with restroom, 100% Air-conditioned space that is perfect for 2-3 people. 2025 CAM $10.25/psf includes water and trash. On-site management.
- Lease rate does not include utilities, property expenses or building services
- Fully Built-Out as Standard Office
- Fits 1 - 3 People
- 2 Private Offices
- Finished Ceilings: 7’6”
- Space is in Excellent Condition
- Central Air Conditioning
- Private Restrooms
- Natural Light
- Accent Lighting
- Spacious office suite
- CAM includes water and trash
- On-site management
4970 SW 52nd St - 1st Floor - 307
| Size | 1,950 SF |
| Term | 2-5 Years |
| Rental Rate | $16.95 /SF/YR |
| Space Use | Industrial |
| Condition | Partial Build-Out |
| Available | Now |
Small Bay Warehouse unit of 1,950 SF in trophy condition! 3 air-conditioned offices totaling 750 SF, two private restrooms and a 12' x 12' drive thru grade level overhead door. This unit is fully remodeled with new flooring, LED Lights and new paint. 14'2" clear ceiling height. Assigned parking. 2025 CAM is $10.25/ psf and includes water and trash.
- Lease rate does not include utilities, property expenses or building services
- Includes 750 SF of dedicated office space
- 1 Drive Bay
- High End Trophy Space
- Private Restrooms
- Small bay warehouse
- 3 air-conditioned offices
- LED lighting, new flooring and paint
- 14'2" clear ceiling height
4960 SW 52nd St - 1st Floor - Ste 401
| Size | 480 SF |
| Term | 2-5 Years |
| Rental Rate | $17.25 /SF/YR |
| Space Use | Office |
| Condition | Full Build-Out |
| Available | Now |
Small office (480 SF) with private restroom. 4960 SW 52nd St in Davie, FL Can be combined with adjacent suites to total 1,400 SF. CAM rent includes water and trash. Tenant Pays telecoms and FP&L Electric costs. On-site management and leasing.
- Lease rate does not include utilities, property expenses or building services
- Fully Built-Out as Standard Office
- Fits 2 - 4 People
- 2 Private Offices
- Finished Ceilings: 8’
- High End Trophy Space
- Can be combined with additional space(s) for up to 1,400 SF of adjacent space
- Central Air Conditioning
- Private Restrooms
- Natural Light
- Office can be combined with adjacent suites
- Unit can be combined to become 1400 SF
4960 SW 52nd St - 1st Floor - Ste 402
| Size | 460 SF |
| Term | 2-5 Years |
| Rental Rate | $17.25 /SF/YR |
| Space Use | Office |
| Condition | Full Build-Out |
| Available | Now |
Small office (460 SF) with private restroom. 4960 SW 52nd St in Davie, FL Can be combined with adjacent suites to total 1,400 SF. Or Units 402 -403 can be combined for a total of 920 SF. CAM rent includes water and trash. Tenant Pays telecoms and FP&L Electric costs. On-site management and leasing.
- Lease rate does not include utilities, property expenses or building services
- Fully Built-Out as Standard Office
- Fits 2 - 4 People
- 2 Private Offices
- Finished Ceilings: 8’
- High End Trophy Space
- Can be combined with additional space(s) for up to 1,400 SF of adjacent space
- Central Air Conditioning
- Private Restrooms
- Natural Light
- Office can be combined with adjacent suites
- unit can be combined to become 1400 SF
4960 SW 52nd St - 1st Floor - Ste 403
| Size | 460 SF |
| Term | 2-5 Years |
| Rental Rate | $17.25 /SF/YR |
| Space Use | Office |
| Condition | Full Build-Out |
| Available | Now |
Small office (460 SF) with private restroom. 4960 SW 52nd St in Davie, FL Can be combined with adjacent suites to total 1,400 SF. Or Units 402 -403 can be combined for a total of 920 SF. CAM rent includes water and trash. Tenant Pays telecoms and FP&L Electric costs. On-site management and leasing.
- Lease rate does not include utilities, property expenses or building services
- Fully Built-Out as Standard Office
- Fits 2 - 4 People
- 2 Private Offices
- Finished Ceilings: 8’
- High End Trophy Space
- Can be combined with additional space(s) for up to 1,400 SF of adjacent space
- Central Air Conditioning
- Private Restrooms
- Natural Light
- Office can be combined with adjacent suites
- Unit can be combined to total 1400 SF
5150 SW 48th Way - 1st Floor - Ste 603
| Size | 610 SF |
| Term | 2-5 Years |
| Rental Rate | $16.95 /SF/YR |
| Space Use | Office |
| Condition | Full Build-Out |
| Available | Now |
5150 SW 48th St Unit #603 in Davie, FL is a 610 SF office suite for lease with two large open offices and a kitchenette and private restroom. On-site management and leasing. 2025 CAM $10.25/psf includes water and trash. Close to major highways FL Turnpike and I-595 and Hard Rock Casino.
- Lease rate does not include utilities, property expenses or building services
- Mostly Open Floor Plan Layout
- Fits 2 - 5 People
- 2 Private Offices
- High End Trophy Space
- Private Restrooms
- Includes 650 SF of dedicated office space
- Office Suite
- On-site management and leasing
- kitchenette
5150 SW 48th Way - 1st Floor - 613
| Size | 2,535 SF |
| Term | 2-5 Years |
| Rental Rate | $16.95 /SF/YR |
| Space Use | Industrial |
| Condition | Full Build-Out |
| Available | Now |
5150 SW 48th Way #613 Davie, FL 33314 - This 2,535 Warehouse Bay features 3 air-conditioned offices totaling 535 SF, One private restroom, and one 12' x 12' grade level overhead door and 14'4" ceiling clear. Available immediately. 2025 CAM is $10.25/psf and includes water & Trash. Auto Sales permissible as well as many light industrial uses.
- Lease rate does not include utilities, property expenses or building services
- Includes 535 SF of dedicated office space
- 1 Drive Bay
- Space is in Excellent Condition
- Central Air Conditioning
- Private Restrooms
- Small bay warehouse
- 3 air-conditioned offices
- 12' x 12' grade level overhead door
- 14'4" ceiling clear
SITE PLAN
SELECT TENANTS AT THIS PROPERTY
- Floor
- Tenant Name
- Industry
- 1st
- Bodywrap Parlor
- Public Administration
- 1st
- Copier Geeks
- Services
- 1st
- Fitness Source Inc
- Services
- 1st
- Heron Medical Services
- Wholesaler
Park Overview
Built between 1988 and 1996, Pelican Bays is an eight-building warehouse complex located at State Road 7 and SW 52nd Street in Davie. Situated 1.5 miles from I-595, less than a mile from the Florida Turnpike, and adjacent to the Hard Rock “Guitar Hotel”, the industrial park spans 199,257 square feet of flex, industrial and office space. The smallest office spaces at the property are 460 square feet and the smallest warehouse spaces are 800 square feet. Pelican Bays is a vibrant community of more than 120 businesses serving Miami-Dade, Broward and Palm Beach Counties. It features office and warehouse bays that are perfect for distribution, wholesale, marine, aviation and service providers. Adjacent to the 44-acre Manheim Fort Lauderdale Auto Auction, Pelican Bays is an ideal location for auto dealers and related automotive businesses.
Presented by

Pelican Bays Industrial Park | Fort Lauderdale, FL 33314
Hmm, there seems to have been an error sending your message. Please try again.
Thanks! Your message was sent.






























