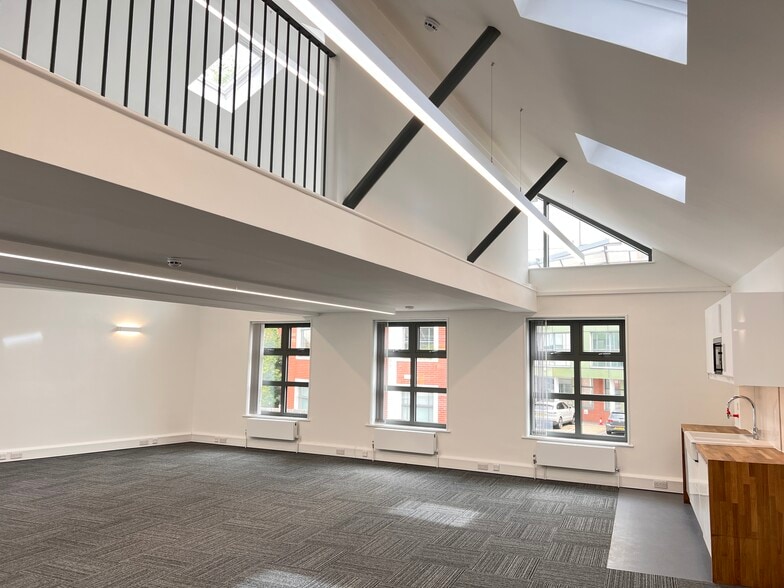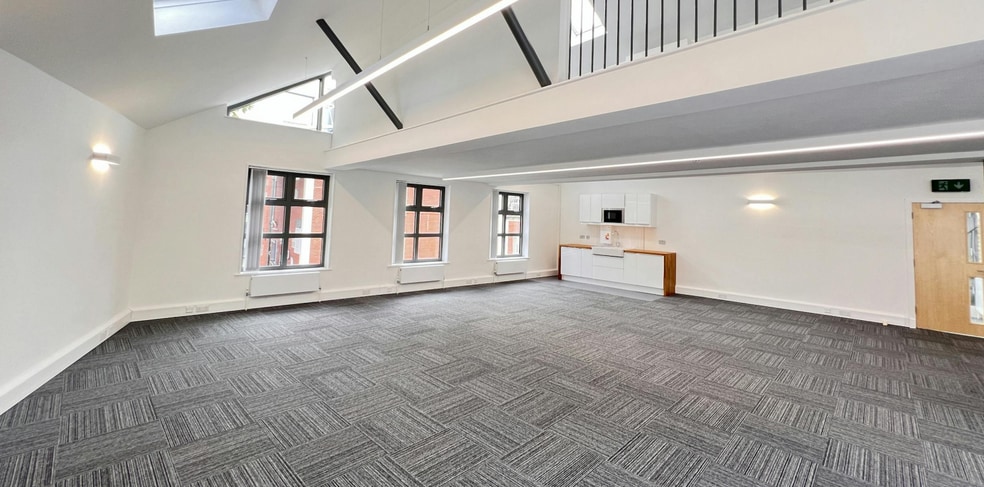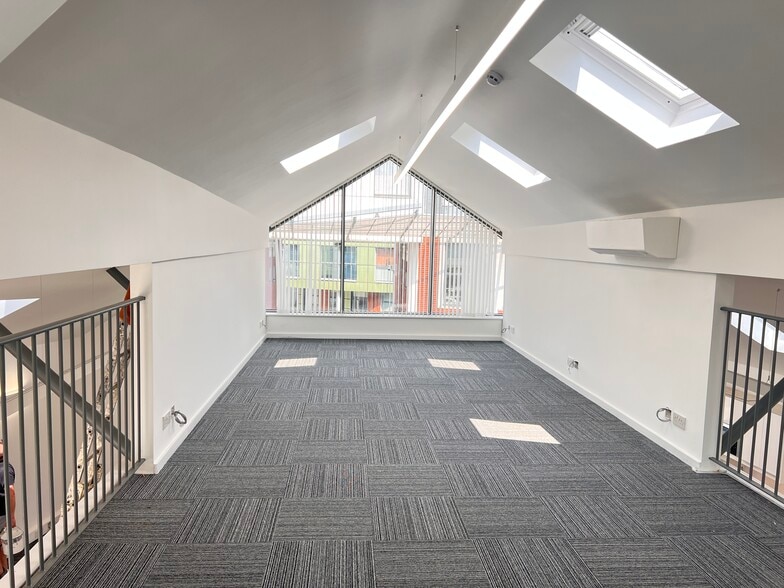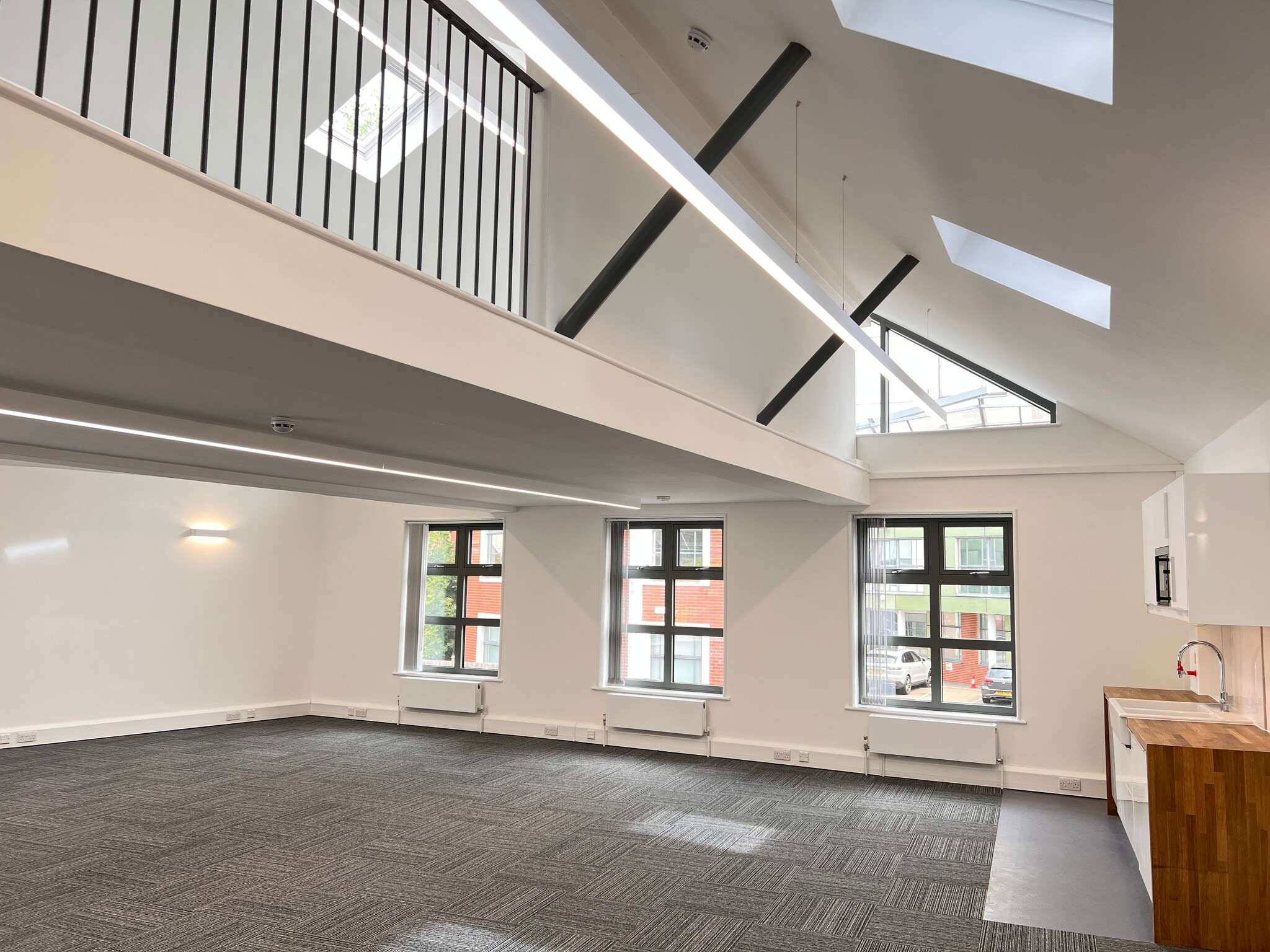Your email has been sent.
HIGHLIGHTS
- Air Conditioning, Car Parking, Cycle Racks, Level Access, Shower, Terrace, Newly Carpeted, Kitchen, Great Natural Light, High Ceilings, Two Entrances
ALL AVAILABLE SPACES(3)
Display Rental Rate as
- SPACE
- SIZE
- TERM
- RENTAL RATE
- SPACE USE
- CONDITION
- AVAILABLE
The ground floor has been comprehensively refurbished and a new lease is available for a term by arrangement. The rent is £120,000 pax, Rates are £10.00 per sq ft and there is No Service Charge.
- Use Class: E
- Open Floor Plan Layout
- Can be combined with additional space(s) for up to 3,160 SF of adjacent space
- Bicycle Storage
- Hardwood Floors
- New LED lighting
- Fully Built-Out as Standard Office
- Fits 4 - 12 People
- Central Air Conditioning
- Shower Facilities
- New triple glazed windows
- Exposed brickwork
The first floor has been comprehensively refurbished and a new lease is available for a term by arrangement. The rent is £120,000 pax, Rates are £10.00 per sq ft and there is No Service Charge.
- Use Class: E
- Open Floor Plan Layout
- Can be combined with additional space(s) for up to 3,160 SF of adjacent space
- Bicycle Storage
- Hardwood Floors
- New LED lighting
- Partially Built-Out as Standard Office
- Fits 4 - 12 People
- Central Air Conditioning
- Shower Facilities
- New triple glazed windows
- Exposed brickwork
The mezzanine floor has been comprehensively refurbished and a new lease is available for a term by arrangement. The rent is £120,000 pax, Rates are £10.00 per sq ft and there is No Service Charge.
- Use Class: E
- Open Floor Plan Layout
- Can be combined with additional space(s) for up to 3,160 SF of adjacent space
- Bicycle Storage
- Hardwood Floors
- New LED lighting
- Partially Built-Out as Standard Office
- Fits 4 - 12 People
- Central Air Conditioning
- Shower Facilities
- New triple glazed windows
- Exposed brickwork
| Space | Size | Term | Rental Rate | Space Use | Condition | Available |
| Ground | 1,500 SF | 5-10 Years | $50.90 /SF/YR $4.24 /SF/MO $76,351 /YR $6,363 /MO | Office | Full Build-Out | Now |
| 1st Floor | 1,250 SF | 5-10 Years | $50.90 /SF/YR $4.24 /SF/MO $63,626 /YR $5,302 /MO | Office | Partial Build-Out | Now |
| Mezzanine | 410 SF | 5-10 Years | $50.90 /SF/YR $4.24 /SF/MO $20,869 /YR $1,739 /MO | Office | Partial Build-Out | Now |
Ground
| Size |
| 1,500 SF |
| Term |
| 5-10 Years |
| Rental Rate |
| $50.90 /SF/YR $4.24 /SF/MO $76,351 /YR $6,363 /MO |
| Space Use |
| Office |
| Condition |
| Full Build-Out |
| Available |
| Now |
1st Floor
| Size |
| 1,250 SF |
| Term |
| 5-10 Years |
| Rental Rate |
| $50.90 /SF/YR $4.24 /SF/MO $63,626 /YR $5,302 /MO |
| Space Use |
| Office |
| Condition |
| Partial Build-Out |
| Available |
| Now |
Mezzanine
| Size |
| 410 SF |
| Term |
| 5-10 Years |
| Rental Rate |
| $50.90 /SF/YR $4.24 /SF/MO $20,869 /YR $1,739 /MO |
| Space Use |
| Office |
| Condition |
| Partial Build-Out |
| Available |
| Now |
Ground
| Size | 1,500 SF |
| Term | 5-10 Years |
| Rental Rate | $50.90 /SF/YR |
| Space Use | Office |
| Condition | Full Build-Out |
| Available | Now |
The ground floor has been comprehensively refurbished and a new lease is available for a term by arrangement. The rent is £120,000 pax, Rates are £10.00 per sq ft and there is No Service Charge.
- Use Class: E
- Fully Built-Out as Standard Office
- Open Floor Plan Layout
- Fits 4 - 12 People
- Can be combined with additional space(s) for up to 3,160 SF of adjacent space
- Central Air Conditioning
- Bicycle Storage
- Shower Facilities
- Hardwood Floors
- New triple glazed windows
- New LED lighting
- Exposed brickwork
1st Floor
| Size | 1,250 SF |
| Term | 5-10 Years |
| Rental Rate | $50.90 /SF/YR |
| Space Use | Office |
| Condition | Partial Build-Out |
| Available | Now |
The first floor has been comprehensively refurbished and a new lease is available for a term by arrangement. The rent is £120,000 pax, Rates are £10.00 per sq ft and there is No Service Charge.
- Use Class: E
- Partially Built-Out as Standard Office
- Open Floor Plan Layout
- Fits 4 - 12 People
- Can be combined with additional space(s) for up to 3,160 SF of adjacent space
- Central Air Conditioning
- Bicycle Storage
- Shower Facilities
- Hardwood Floors
- New triple glazed windows
- New LED lighting
- Exposed brickwork
Mezzanine
| Size | 410 SF |
| Term | 5-10 Years |
| Rental Rate | $50.90 /SF/YR |
| Space Use | Office |
| Condition | Partial Build-Out |
| Available | Now |
The mezzanine floor has been comprehensively refurbished and a new lease is available for a term by arrangement. The rent is £120,000 pax, Rates are £10.00 per sq ft and there is No Service Charge.
- Use Class: E
- Partially Built-Out as Standard Office
- Open Floor Plan Layout
- Fits 4 - 12 People
- Can be combined with additional space(s) for up to 3,160 SF of adjacent space
- Central Air Conditioning
- Bicycle Storage
- Shower Facilities
- Hardwood Floors
- New triple glazed windows
- New LED lighting
- Exposed brickwork
PROPERTY OVERVIEW
The building is located in South End Green where Hampstead meets Camden & Kentish Town. It is 6 minutes to Belsize Park Underground & shops, 7 minutes to South End Green Shops & Hampstead Heath Overground & a similar walk to Gospel Oak Overground. It has two entrances one on Agincourt Road, the other in a private mews. The building has been comprehensively refurbished to provide 3,200 sq ft of amenity rich office space arranged over Ground & First floors together with a mezzanine floor that would make a fantastic meeting/board room. There is an attractive terrace at first floor, high ceilings, shower, bike racks, parking, level access, DDA toilet facilities, two office/meeting rooms, security, new triple glazing, fully cabled, kitchen, great natural light, air conditioning & new carpets.
PROPERTY FACTS
Presented by

The Bakery | 4A Fleet Rd
Hmm, there seems to have been an error sending your message. Please try again.
Thanks! Your message was sent.








