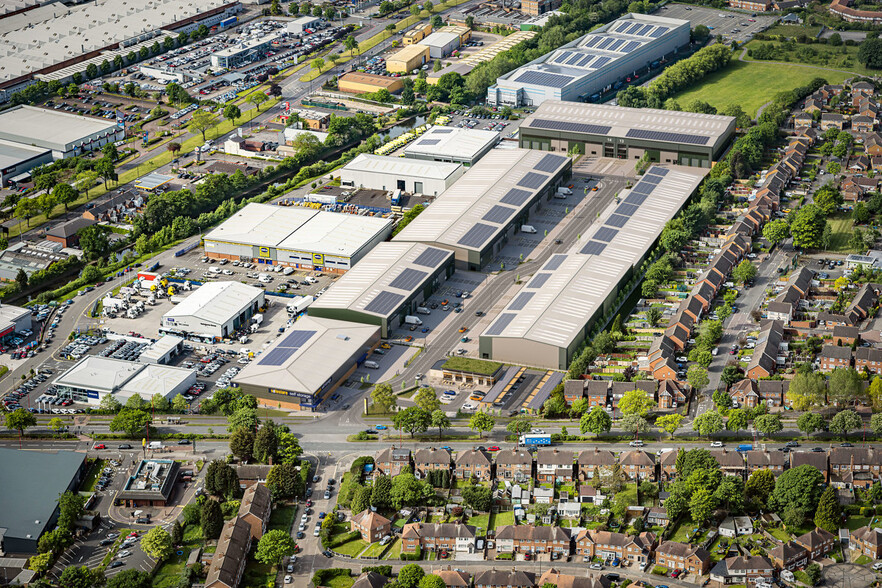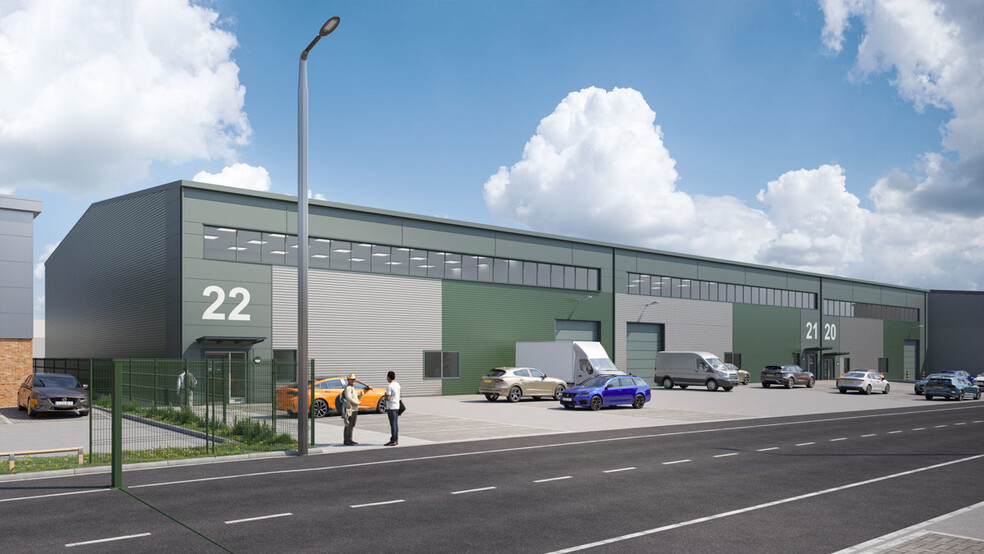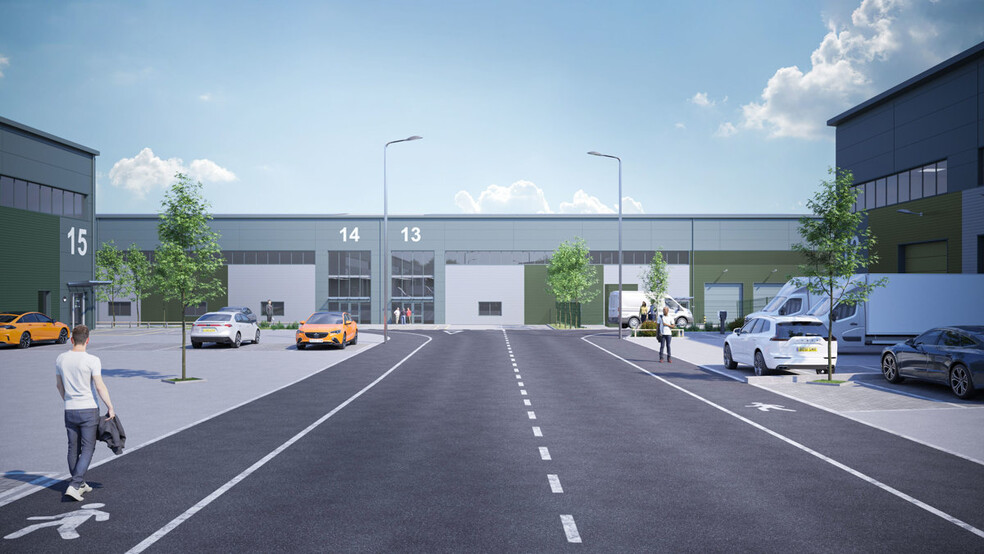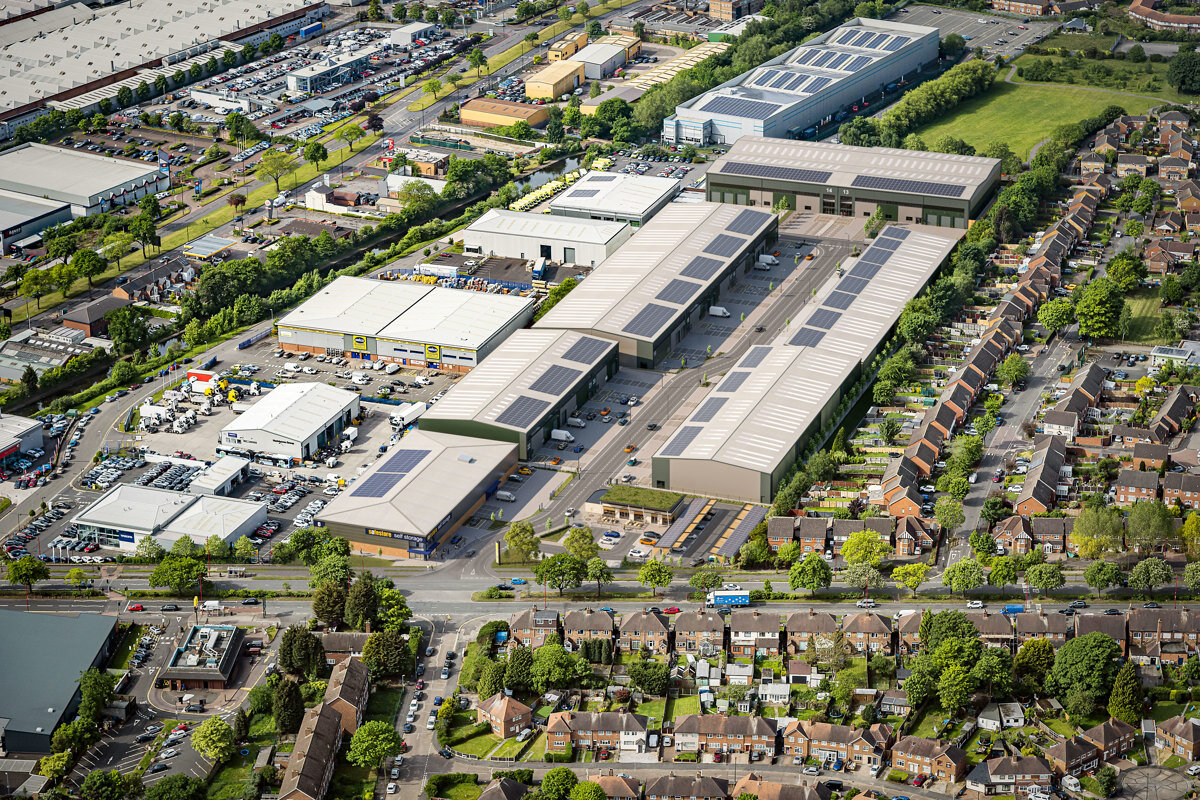
This feature is unavailable at the moment.
We apologize, but the feature you are trying to access is currently unavailable. We are aware of this issue and our team is working hard to resolve the matter.
Please check back in a few minutes. We apologize for the inconvenience.
- LoopNet Team
thank you

Your email has been sent!
Torque 5-12 Chester Rd
4,542 - 46,219 SF of Space Available in Birmingham B24 0RY



Highlights
- Commanding a prominent position on the Chester Road
- The site is well located, and benefits from being in close proximity to the national motorway network
- Approximately 5 miles from Birmingham City Centre
all available spaces(8)
Display Rental Rate as
- Space
- Size
- Term
- Rental Rate
- Space Use
- Condition
- Available
The 2 spaces in this building must be leased together, for a total size of 5,888 SF (Contiguous Area):
Flexible industrial/warehouse units with fully fitted first floor offices.
- Use Class: B2
- Photovoltaic panels
- Fully Built-Out as Standard Office
- Ability to combine units
- 24/7 access available
- Fits 4 - 12 People
The 2 spaces in this building must be leased together, for a total size of 4,790 SF (Contiguous Area):
Flexible industrial/warehouse units with fully fitted first floor offices.
- Use Class: B2
- Photovoltaic panels
- Fully Built-Out as Standard Office
- Ability to combine units
- 24/7 access available
- Fits 3 - 9 People
The 2 spaces in this building must be leased together, for a total size of 4,542 SF (Contiguous Area):
Flexible industrial/warehouse units with fully fitted first floor offices.
- Use Class: B2
- Photovoltaic panels
- Fully Built-Out as Standard Office
- Ability to combine units
- 24/7 access available
- Fits 3 - 9 People
The 2 spaces in this building must be leased together, for a total size of 6,275 SF (Contiguous Area):
Flexible industrial/warehouse units with fully fitted first floor offices.
- Use Class: B2
- Photovoltaic panels
- Fully Built-Out as Standard Office
- Ability to combine units
- 24/7 access available
- Fits 4 - 13 People
The 2 spaces in this building must be leased together, for a total size of 7,093 SF (Contiguous Area):
Flexible industrial/warehouse units with fully fitted first floor offices.
- Use Class: B2
- Photovoltaic panels
- Fully Built-Out as Standard Office
- Ability to combine units
- 24/7 access available
- Fits 5 - 15 People
The 2 spaces in this building must be leased together, for a total size of 6,060 SF (Contiguous Area):
Flexible industrial/warehouse units with fully fitted first floor offices.
- Use Class: B2
- Photovoltaic panels
- Fully Built-Out as Standard Office
- Ability to combine units
- 24/7 access available
- Fits 4 - 12 People
The 2 spaces in this building must be leased together, for a total size of 6,060 SF (Contiguous Area):
Flexible industrial/warehouse units with fully fitted first floor offices.
- Use Class: B2
- Photovoltaic panels
- Fully Built-Out as Standard Office
- Ability to combine units
- 24/7 access available
- Fits 4 - 12 People
The 2 spaces in this building must be leased together, for a total size of 5,511 SF (Contiguous Area):
Flexible industrial/warehouse units with fully fitted first floor offices.
- Use Class: B2
- Photovoltaic panels
- Fully Built-Out as Standard Office
- Ability to combine units
- 24/7 access available
- Fits 4 - 11 People
| Space | Size | Term | Rental Rate | Space Use | Condition | Available |
| Ground - Unit 10, 1st Floor - Ste Unit 10 | 5,888 SF | Negotiable | Upon Request Upon Request Upon Request Upon Request | Industrial | Shell Space | January 05, 2026 |
| Ground - Unit 11, 1st Floor - Ste Unit 11 | 4,790 SF | Negotiable | Upon Request Upon Request Upon Request Upon Request | Industrial | Shell Space | January 05, 2026 |
| Ground - Unit 12, 1st Floor - Ste Unit 12 | 4,542 SF | Negotiable | Upon Request Upon Request Upon Request Upon Request | Industrial | Shell Space | January 05, 2026 |
| Ground - Unit 5, 1st Floor - Ste Unit 5 | 6,275 SF | Negotiable | Upon Request Upon Request Upon Request Upon Request | Industrial | Shell Space | January 05, 2026 |
| Ground - Unit 6, 1st Floor - Ste Unit 6 | 7,093 SF | Negotiable | Upon Request Upon Request Upon Request Upon Request | Industrial | Shell Space | January 05, 2026 |
| Ground - Unit 7, 1st Floor - Ste Unit 7 | 6,060 SF | Negotiable | Upon Request Upon Request Upon Request Upon Request | Industrial | Shell Space | January 05, 2026 |
| Ground - Unit 8, 1st Floor - Ste Unit 8 | 6,060 SF | Negotiable | Upon Request Upon Request Upon Request Upon Request | Industrial | Shell Space | January 05, 2026 |
| Ground - Unit 9, 1st Floor - Ste Unit 9 | 5,511 SF | Negotiable | Upon Request Upon Request Upon Request Upon Request | Industrial | Shell Space | January 05, 2026 |
Ground - Unit 10, 1st Floor - Ste Unit 10
The 2 spaces in this building must be leased together, for a total size of 5,888 SF (Contiguous Area):
| Size |
|
Ground - Unit 10 - 4,510 SF
1st Floor - Ste Unit 10 - 1,378 SF
|
| Term |
| Negotiable |
| Rental Rate |
| Upon Request Upon Request Upon Request Upon Request |
| Space Use |
| Industrial |
| Condition |
| Shell Space |
| Available |
| January 05, 2026 |
Ground - Unit 11, 1st Floor - Ste Unit 11
The 2 spaces in this building must be leased together, for a total size of 4,790 SF (Contiguous Area):
| Size |
|
Ground - Unit 11 - 3,671 SF
1st Floor - Ste Unit 11 - 1,119 SF
|
| Term |
| Negotiable |
| Rental Rate |
| Upon Request Upon Request Upon Request Upon Request |
| Space Use |
| Industrial |
| Condition |
| Shell Space |
| Available |
| January 05, 2026 |
Ground - Unit 12, 1st Floor - Ste Unit 12
The 2 spaces in this building must be leased together, for a total size of 4,542 SF (Contiguous Area):
| Size |
|
Ground - Unit 12 - 3,476 SF
1st Floor - Ste Unit 12 - 1,066 SF
|
| Term |
| Negotiable |
| Rental Rate |
| Upon Request Upon Request Upon Request Upon Request |
| Space Use |
| Industrial |
| Condition |
| Shell Space |
| Available |
| January 05, 2026 |
Ground - Unit 5, 1st Floor - Ste Unit 5
The 2 spaces in this building must be leased together, for a total size of 6,275 SF (Contiguous Area):
| Size |
|
Ground - Unit 5 - 4,693 SF
1st Floor - Ste Unit 5 - 1,582 SF
|
| Term |
| Negotiable |
| Rental Rate |
| Upon Request Upon Request Upon Request Upon Request |
| Space Use |
| Industrial |
| Condition |
| Shell Space |
| Available |
| January 05, 2026 |
Ground - Unit 6, 1st Floor - Ste Unit 6
The 2 spaces in this building must be leased together, for a total size of 7,093 SF (Contiguous Area):
| Size |
|
Ground - Unit 6 - 5,317 SF
1st Floor - Ste Unit 6 - 1,776 SF
|
| Term |
| Negotiable |
| Rental Rate |
| Upon Request Upon Request Upon Request Upon Request |
| Space Use |
| Industrial |
| Condition |
| Shell Space |
| Available |
| January 05, 2026 |
Ground - Unit 7, 1st Floor - Ste Unit 7
The 2 spaces in this building must be leased together, for a total size of 6,060 SF (Contiguous Area):
| Size |
|
Ground - Unit 7 - 4,639 SF
1st Floor - Ste Unit 7 - 1,421 SF
|
| Term |
| Negotiable |
| Rental Rate |
| Upon Request Upon Request Upon Request Upon Request |
| Space Use |
| Industrial |
| Condition |
| Shell Space |
| Available |
| January 05, 2026 |
Ground - Unit 8, 1st Floor - Ste Unit 8
The 2 spaces in this building must be leased together, for a total size of 6,060 SF (Contiguous Area):
| Size |
|
Ground - Unit 8 - 4,639 SF
1st Floor - Ste Unit 8 - 1,421 SF
|
| Term |
| Negotiable |
| Rental Rate |
| Upon Request Upon Request Upon Request Upon Request |
| Space Use |
| Industrial |
| Condition |
| Shell Space |
| Available |
| January 05, 2026 |
Ground - Unit 9, 1st Floor - Ste Unit 9
The 2 spaces in this building must be leased together, for a total size of 5,511 SF (Contiguous Area):
| Size |
|
Ground - Unit 9 - 4,219 SF
1st Floor - Ste Unit 9 - 1,292 SF
|
| Term |
| Negotiable |
| Rental Rate |
| Upon Request Upon Request Upon Request Upon Request |
| Space Use |
| Industrial |
| Condition |
| Shell Space |
| Available |
| January 05, 2026 |
Ground - Unit 10, 1st Floor - Ste Unit 10
| Size |
Ground - Unit 10 - 4,510 SF
1st Floor - Ste Unit 10 - 1,378 SF
|
| Term | Negotiable |
| Rental Rate | Upon Request |
| Space Use | Industrial |
| Condition | Shell Space |
| Available | January 05, 2026 |
Flexible industrial/warehouse units with fully fitted first floor offices.
- Use Class: B2
- Ability to combine units
- Photovoltaic panels
- 24/7 access available
- Fully Built-Out as Standard Office
- Fits 4 - 12 People
Ground - Unit 11, 1st Floor - Ste Unit 11
| Size |
Ground - Unit 11 - 3,671 SF
1st Floor - Ste Unit 11 - 1,119 SF
|
| Term | Negotiable |
| Rental Rate | Upon Request |
| Space Use | Industrial |
| Condition | Shell Space |
| Available | January 05, 2026 |
Flexible industrial/warehouse units with fully fitted first floor offices.
- Use Class: B2
- Ability to combine units
- Photovoltaic panels
- 24/7 access available
- Fully Built-Out as Standard Office
- Fits 3 - 9 People
Ground - Unit 12, 1st Floor - Ste Unit 12
| Size |
Ground - Unit 12 - 3,476 SF
1st Floor - Ste Unit 12 - 1,066 SF
|
| Term | Negotiable |
| Rental Rate | Upon Request |
| Space Use | Industrial |
| Condition | Shell Space |
| Available | January 05, 2026 |
Flexible industrial/warehouse units with fully fitted first floor offices.
- Use Class: B2
- Ability to combine units
- Photovoltaic panels
- 24/7 access available
- Fully Built-Out as Standard Office
- Fits 3 - 9 People
Ground - Unit 5, 1st Floor - Ste Unit 5
| Size |
Ground - Unit 5 - 4,693 SF
1st Floor - Ste Unit 5 - 1,582 SF
|
| Term | Negotiable |
| Rental Rate | Upon Request |
| Space Use | Industrial |
| Condition | Shell Space |
| Available | January 05, 2026 |
Flexible industrial/warehouse units with fully fitted first floor offices.
- Use Class: B2
- Ability to combine units
- Photovoltaic panels
- 24/7 access available
- Fully Built-Out as Standard Office
- Fits 4 - 13 People
Ground - Unit 6, 1st Floor - Ste Unit 6
| Size |
Ground - Unit 6 - 5,317 SF
1st Floor - Ste Unit 6 - 1,776 SF
|
| Term | Negotiable |
| Rental Rate | Upon Request |
| Space Use | Industrial |
| Condition | Shell Space |
| Available | January 05, 2026 |
Flexible industrial/warehouse units with fully fitted first floor offices.
- Use Class: B2
- Ability to combine units
- Photovoltaic panels
- 24/7 access available
- Fully Built-Out as Standard Office
- Fits 5 - 15 People
Ground - Unit 7, 1st Floor - Ste Unit 7
| Size |
Ground - Unit 7 - 4,639 SF
1st Floor - Ste Unit 7 - 1,421 SF
|
| Term | Negotiable |
| Rental Rate | Upon Request |
| Space Use | Industrial |
| Condition | Shell Space |
| Available | January 05, 2026 |
Flexible industrial/warehouse units with fully fitted first floor offices.
- Use Class: B2
- Ability to combine units
- Photovoltaic panels
- 24/7 access available
- Fully Built-Out as Standard Office
- Fits 4 - 12 People
Ground - Unit 8, 1st Floor - Ste Unit 8
| Size |
Ground - Unit 8 - 4,639 SF
1st Floor - Ste Unit 8 - 1,421 SF
|
| Term | Negotiable |
| Rental Rate | Upon Request |
| Space Use | Industrial |
| Condition | Shell Space |
| Available | January 05, 2026 |
Flexible industrial/warehouse units with fully fitted first floor offices.
- Use Class: B2
- Ability to combine units
- Photovoltaic panels
- 24/7 access available
- Fully Built-Out as Standard Office
- Fits 4 - 12 People
Ground - Unit 9, 1st Floor - Ste Unit 9
| Size |
Ground - Unit 9 - 4,219 SF
1st Floor - Ste Unit 9 - 1,292 SF
|
| Term | Negotiable |
| Rental Rate | Upon Request |
| Space Use | Industrial |
| Condition | Shell Space |
| Available | January 05, 2026 |
Flexible industrial/warehouse units with fully fitted first floor offices.
- Use Class: B2
- Ability to combine units
- Photovoltaic panels
- 24/7 access available
- Fully Built-Out as Standard Office
- Fits 4 - 11 People
Property Overview
The subject site is located in close proximity to the Castle Bromwich Factory of Jaguar Land Rover and adjacent to McDonalds, Aldi and Volvo.
Industrial FACILITY FACTS
Learn More About Renting Industrial Properties
Presented by
Company Not Provided
Torque | 5-12 Chester Rd
Hmm, there seems to have been an error sending your message. Please try again.
Thanks! Your message was sent.











