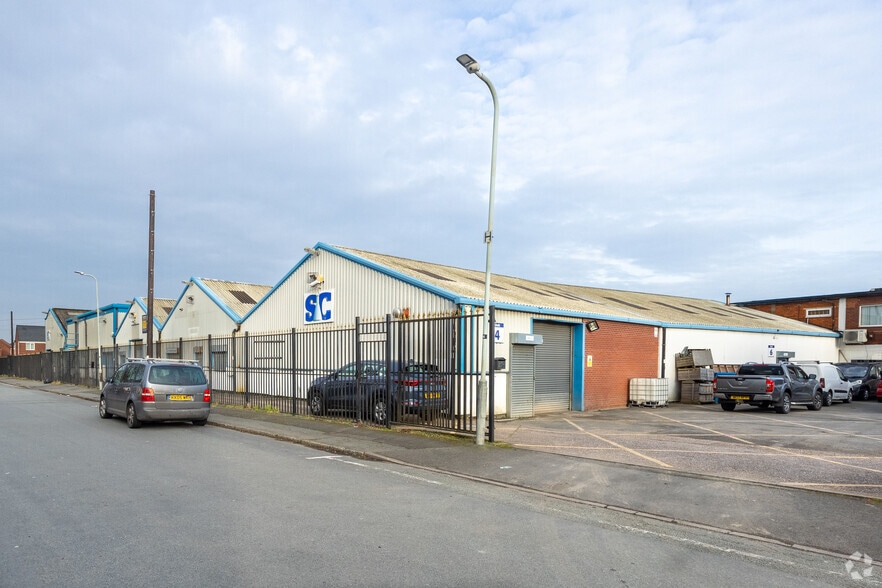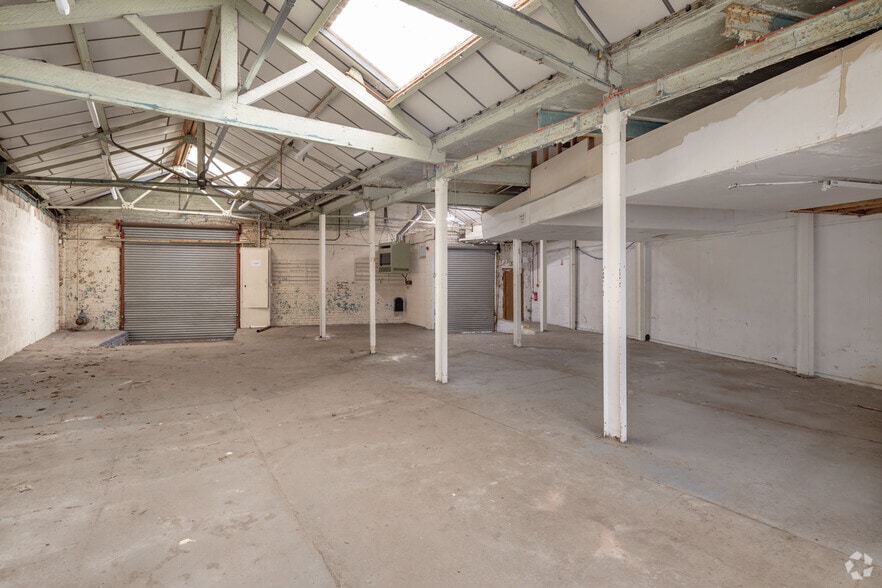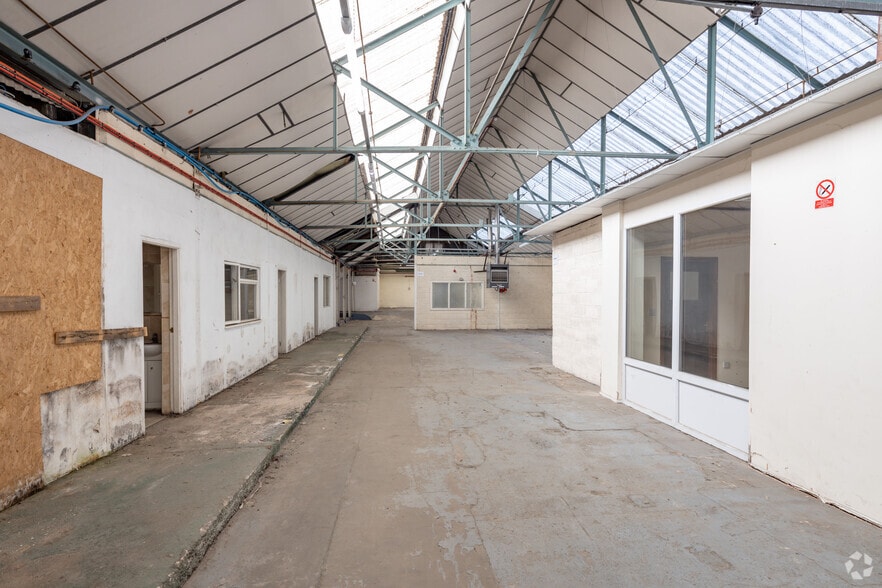Log In/Sign Up
Your email has been sent.
Reliance Trading Estate 5-13 Livingstone Av 72,812 SF 100% Leased Industrial Building Bilston WV14 0RD $2,093,604 ($28.75/SF) 9% Cap Rate



INVESTMENT HIGHLIGHTS
- Located in the heart of the West Midlands
- Close to major industrial parks
- Strategic proximity to a confluence of major road networks
EXECUTIVE SUMMARY
The property is located in Bilston, Wolverhampton, a predominantly industrial area strategically positioned near major road networks including the M5, M6 and M42. This location offers excellent connectivity for businesses operating within the region.
It is situated within Reliance Trading Estate, in close proximity to other established industrial and retail hubs such as Springvale Industrial Park, Springvale Retail Park, Webnor Industrial Estate and Stowheath Industrial Estate. This clustering of estates enhances the attractiveness of the area for industrial occupiers.
The property comprises multi-let factory bays of varying design and construction, extending to approximately 46,176 sq ft GIA, which includes 7,026 sq ft NIA of internal office space. There are seven units in total, providing accommodation ranging from 3,000 sq ft to 11,000 sq ft, offering flexibility for different tenant requirements.
The site extends to 1.5 acres and benefits from ample car parking facilities. It is currently let to nine individual tenants, generating a total passing rent of £147,211 per annum, which reflects a low average rental rate of £3.26 per sq ft. Recent lettings on the estate have been agreed at rates between £2.50 and £4.50 per sq ft, indicating potential for rental growth.
The Estimated Rental Value (ERV) for the property is £179,802 per annum, providing scope for income enhancement. The property is held freehold, offering long-term security and investment potential.
It is situated within Reliance Trading Estate, in close proximity to other established industrial and retail hubs such as Springvale Industrial Park, Springvale Retail Park, Webnor Industrial Estate and Stowheath Industrial Estate. This clustering of estates enhances the attractiveness of the area for industrial occupiers.
The property comprises multi-let factory bays of varying design and construction, extending to approximately 46,176 sq ft GIA, which includes 7,026 sq ft NIA of internal office space. There are seven units in total, providing accommodation ranging from 3,000 sq ft to 11,000 sq ft, offering flexibility for different tenant requirements.
The site extends to 1.5 acres and benefits from ample car parking facilities. It is currently let to nine individual tenants, generating a total passing rent of £147,211 per annum, which reflects a low average rental rate of £3.26 per sq ft. Recent lettings on the estate have been agreed at rates between £2.50 and £4.50 per sq ft, indicating potential for rental growth.
The Estimated Rental Value (ERV) for the property is £179,802 per annum, providing scope for income enhancement. The property is held freehold, offering long-term security and investment potential.
PROPERTY FACTS
| Price | $2,093,604 | Lot Size | 1.09 AC |
| Price Per SF | $28.75 | Rentable Building Area | 72,812 SF |
| Sale Type | Investment | No. Stories | 2 |
| Cap Rate | 9% | Year Built | 1990 |
| Tenure | Freehold | Parking Ratio | 0.11/1,000 SF |
| Property Type | Industrial | Clear Ceiling Height | 9’8” (2.95 m) |
| Property Subtype | Warehouse | No. Drive In / Grade-Level Doors | 8 |
| Building Class | C |
| Price | $2,093,604 |
| Price Per SF | $28.75 |
| Sale Type | Investment |
| Cap Rate | 9% |
| Tenure | Freehold |
| Property Type | Industrial |
| Property Subtype | Warehouse |
| Building Class | C |
| Lot Size | 1.09 AC |
| Rentable Building Area | 72,812 SF |
| No. Stories | 2 |
| Year Built | 1990 |
| Parking Ratio | 0.11/1,000 SF |
| Clear Ceiling Height | 9’8” (2.95 m) |
| No. Drive In / Grade-Level Doors | 8 |
AMENITIES
- Fenced Lot
- Security System
- Signage
- Yard
- Automatic Blinds
- Storage Space
- Demised WC facilities
- Air Conditioning
- Smoke Detector
UTILITIES
- Lighting
- Gas
- Water
- Sewer
- Heating
1 of 14
VIDEOS
MATTERPORT 3D EXTERIOR
MATTERPORT 3D TOUR
PHOTOS
STREET VIEW
STREET
MAP
Presented by
Company Not Provided
Reliance Trading Estate | 5-13 Livingstone Av
Already a member? Log In
Hmm, there seems to have been an error sending your message. Please try again.
Thanks! Your message was sent.







