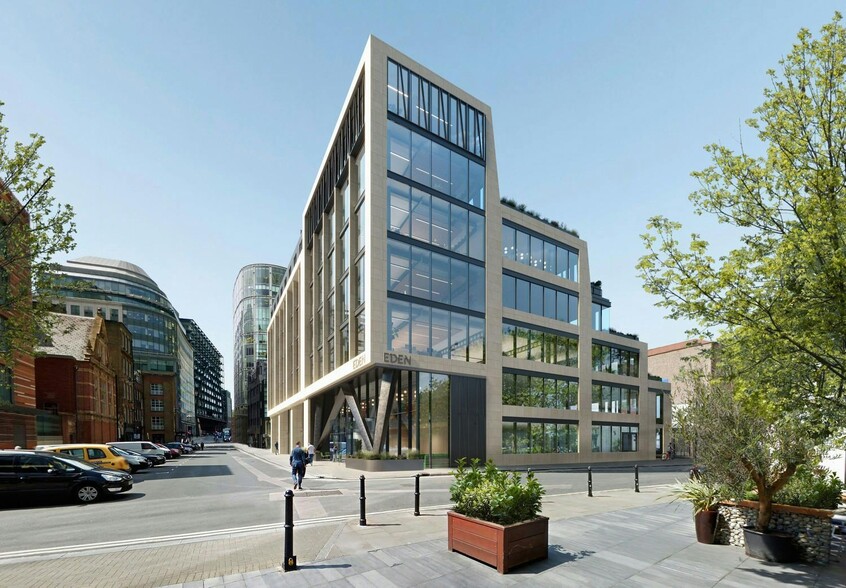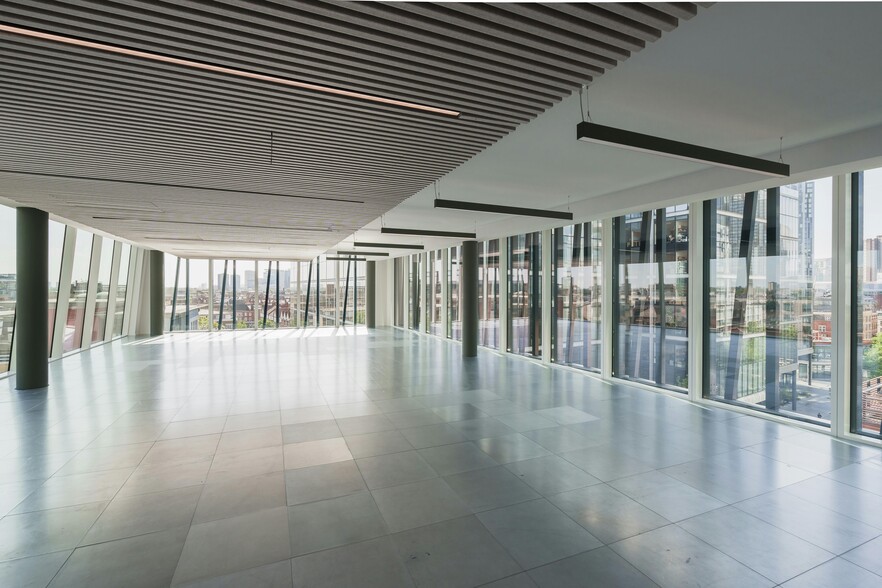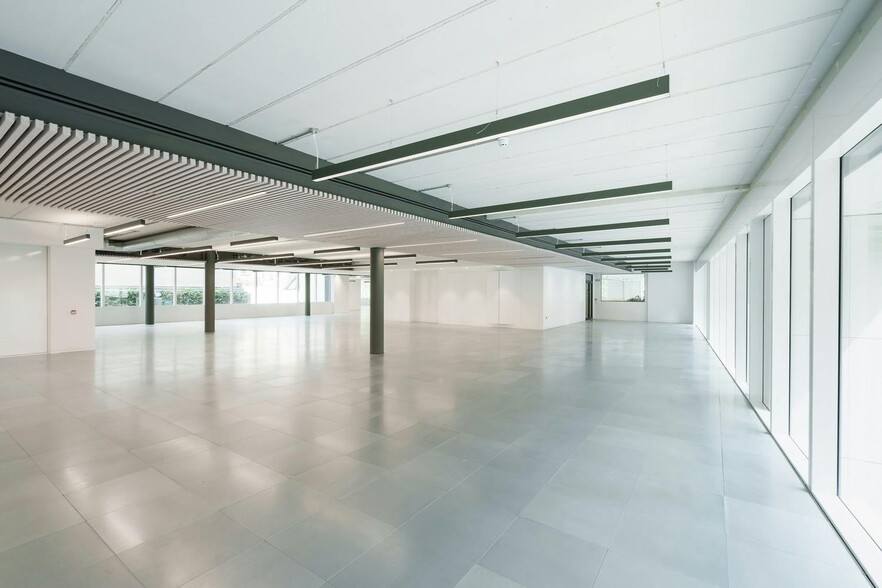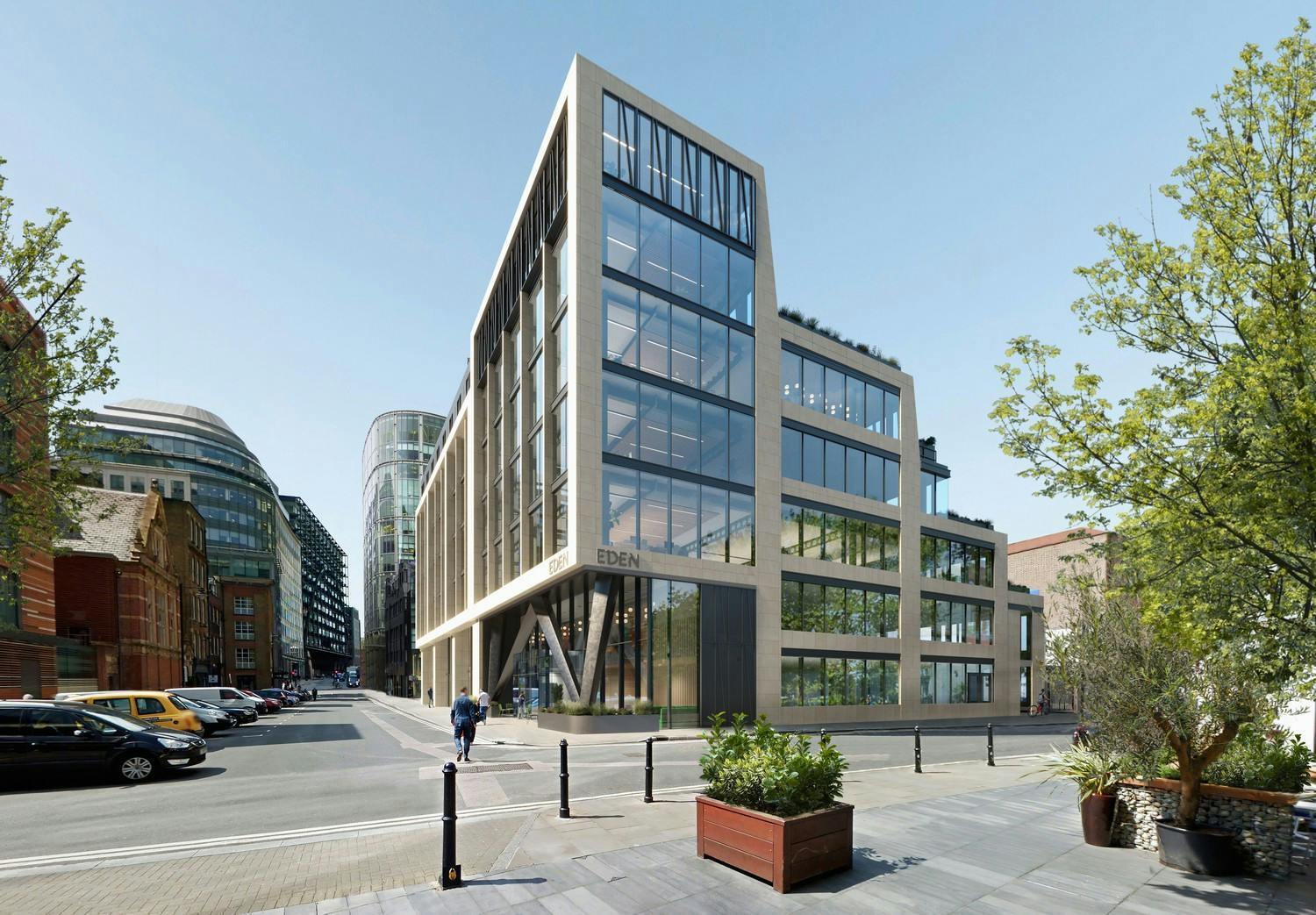
This feature is unavailable at the moment.
We apologize, but the feature you are trying to access is currently unavailable. We are aware of this issue and our team is working hard to resolve the matter.
Please check back in a few minutes. We apologize for the inconvenience.
- LoopNet Team
thank you

Your email has been sent!
Eden House 5-13 Spital Sq
9,040 - 27,876 SF of 4-Star Office Space Available in London E1 6DX



Highlights
- Excellent location
- New refurbished
- Within walking distance to underground and over ground
all available spaces(3)
Display Rental Rate as
- Space
- Size
- Term
- Rental Rate
- Space Use
- Condition
- Available
Lower ground floor office space - open plan with storage space, refurbished reception, and private bathrooms, accessible raised floors, bike storage and shower facilities. Available on a new lease for terms to be agreed.
- Use Class: E
- Fits 23 - 74 People
- Reception Area
- Raised Floor
- Natural Light
- Shower Facilities
- Living green wall to courtyard
- Open Floor Plan Layout
- Can be combined with additional space(s) for up to 27,876 SF of adjacent space
- Private Restrooms
- Secure Storage
- Bicycle Storage
- Open-Plan
- Breeam Excellent
Ground floor office space - open plan with storage space, refurbished reception, and private bathrooms, accessible raised floors, bike storage, and shower facilities. Available on a new lease for terms to be agreed.
- Use Class: E
- Fits 23 - 73 People
- Reception Area
- Raised Floor
- Natural Light
- Shower Facilities
- Living green wall to courtyard
- Open Floor Plan Layout
- Can be combined with additional space(s) for up to 27,876 SF of adjacent space
- Private Restrooms
- Secure Storage
- Bicycle Storage
- Open-Plan
- Breeam Excellent
First floor office space - open plan with storage space, refurbished reception, and private bathrooms, accessible raised floors, bike storage, and shower facilities. Available on a new lease for terms to be agreed.
- Use Class: E
- Fits 25 - 78 People
- Reception Area
- Raised Floor
- Natural Light
- Shower Facilities
- Living green wall to courtyard
- Open Floor Plan Layout
- Can be combined with additional space(s) for up to 27,876 SF of adjacent space
- Private Restrooms
- Secure Storage
- Bicycle Storage
- Open-Plan
- Breeam Excellent
| Space | Size | Term | Rental Rate | Space Use | Condition | Available |
| Lower Level | 9,196 SF | Negotiable | $55.50 /SF/YR $4.62 /SF/MO $510,372 /YR $42,531 /MO | Office | Shell Space | Now |
| Ground | 9,040 SF | Negotiable | $89.42 /SF/YR $7.45 /SF/MO $808,318 /YR $67,360 /MO | Office | Shell Space | Now |
| 1st Floor | 9,640 SF | Negotiable | $92.50 /SF/YR $7.71 /SF/MO $891,690 /YR $74,307 /MO | Office | Shell Space | Now |
Lower Level
| Size |
| 9,196 SF |
| Term |
| Negotiable |
| Rental Rate |
| $55.50 /SF/YR $4.62 /SF/MO $510,372 /YR $42,531 /MO |
| Space Use |
| Office |
| Condition |
| Shell Space |
| Available |
| Now |
Ground
| Size |
| 9,040 SF |
| Term |
| Negotiable |
| Rental Rate |
| $89.42 /SF/YR $7.45 /SF/MO $808,318 /YR $67,360 /MO |
| Space Use |
| Office |
| Condition |
| Shell Space |
| Available |
| Now |
1st Floor
| Size |
| 9,640 SF |
| Term |
| Negotiable |
| Rental Rate |
| $92.50 /SF/YR $7.71 /SF/MO $891,690 /YR $74,307 /MO |
| Space Use |
| Office |
| Condition |
| Shell Space |
| Available |
| Now |
Lower Level
| Size | 9,196 SF |
| Term | Negotiable |
| Rental Rate | $55.50 /SF/YR |
| Space Use | Office |
| Condition | Shell Space |
| Available | Now |
Lower ground floor office space - open plan with storage space, refurbished reception, and private bathrooms, accessible raised floors, bike storage and shower facilities. Available on a new lease for terms to be agreed.
- Use Class: E
- Open Floor Plan Layout
- Fits 23 - 74 People
- Can be combined with additional space(s) for up to 27,876 SF of adjacent space
- Reception Area
- Private Restrooms
- Raised Floor
- Secure Storage
- Natural Light
- Bicycle Storage
- Shower Facilities
- Open-Plan
- Living green wall to courtyard
- Breeam Excellent
Ground
| Size | 9,040 SF |
| Term | Negotiable |
| Rental Rate | $89.42 /SF/YR |
| Space Use | Office |
| Condition | Shell Space |
| Available | Now |
Ground floor office space - open plan with storage space, refurbished reception, and private bathrooms, accessible raised floors, bike storage, and shower facilities. Available on a new lease for terms to be agreed.
- Use Class: E
- Open Floor Plan Layout
- Fits 23 - 73 People
- Can be combined with additional space(s) for up to 27,876 SF of adjacent space
- Reception Area
- Private Restrooms
- Raised Floor
- Secure Storage
- Natural Light
- Bicycle Storage
- Shower Facilities
- Open-Plan
- Living green wall to courtyard
- Breeam Excellent
1st Floor
| Size | 9,640 SF |
| Term | Negotiable |
| Rental Rate | $92.50 /SF/YR |
| Space Use | Office |
| Condition | Shell Space |
| Available | Now |
First floor office space - open plan with storage space, refurbished reception, and private bathrooms, accessible raised floors, bike storage, and shower facilities. Available on a new lease for terms to be agreed.
- Use Class: E
- Open Floor Plan Layout
- Fits 25 - 78 People
- Can be combined with additional space(s) for up to 27,876 SF of adjacent space
- Reception Area
- Private Restrooms
- Raised Floor
- Secure Storage
- Natural Light
- Bicycle Storage
- Shower Facilities
- Open-Plan
- Living green wall to courtyard
- Breeam Excellent
Property Overview
Sitting only seconds from Spitalfields Market and Liverpool Street, up to 28,000 sq ft of brand new sophisticated offices remain available. It is inherently more sustainable to reimagine a building than to start from scratch. At Eden, benefit not only from modern, intelligent workspace, but a building that embraces the role it must play in reducing future global carbon emissions
- Raised Floor
- Reception
- Bicycle Storage
- Demised WC facilities
- Shower Facilities
- Air Conditioning
PROPERTY FACTS
Presented by

Eden House | 5-13 Spital Sq
Hmm, there seems to have been an error sending your message. Please try again.
Thanks! Your message was sent.









