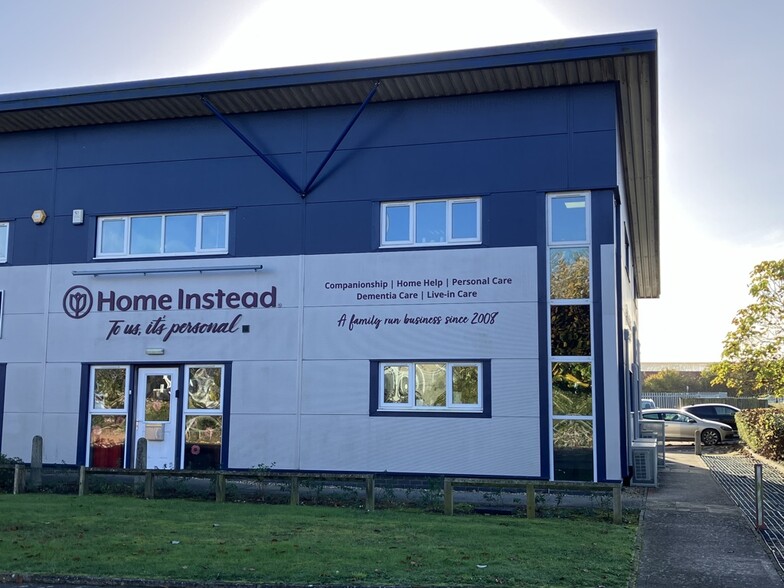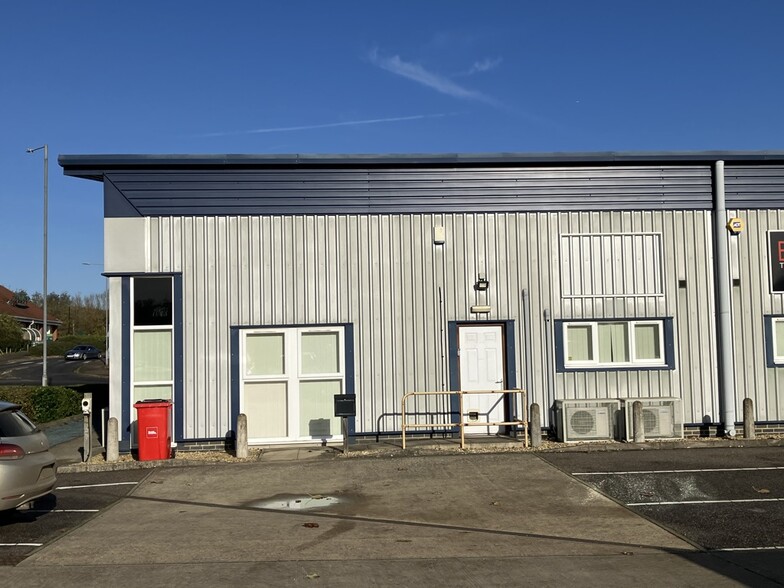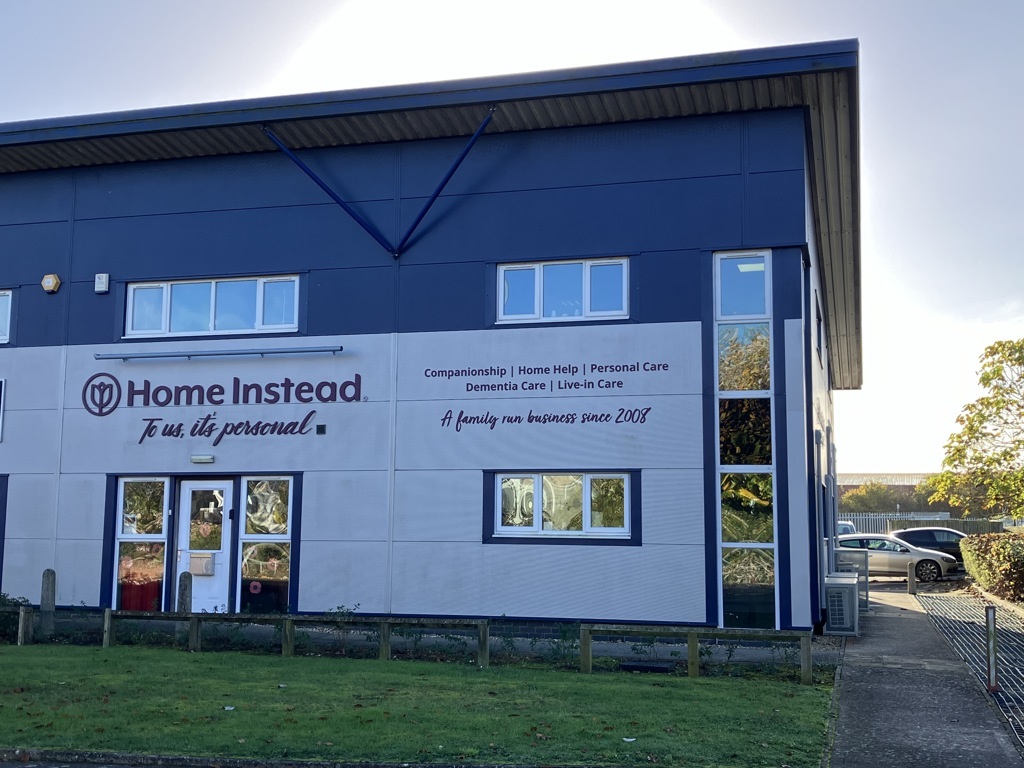
This feature is unavailable at the moment.
We apologize, but the feature you are trying to access is currently unavailable. We are aware of this issue and our team is working hard to resolve the matter.
Please check back in a few minutes. We apologize for the inconvenience.
- LoopNet Team
thank you

Your email has been sent!
5-6 Green Way
684 - 1,436 SF of Assignment Available in Swaffham PE37 7FD


Assignment Highlights
- Located within popular Eco Tec Business Park
- Good road connectivity
- Allocated parking
all available spaces(2)
Display Rental Rate as
- Space
- Size
- Term
- Rental Rate
- Space Use
- Condition
- Available
The property is well situated being located on the main access road into the Business Park. Currently laid out to provide main reception area with 2 offices, meeting room and cloakroom off with stairs to the first floor providing a further open plan office, managers office, staff kitchen and additional cloakroom.
- Use Class: E
- Fully Built-Out as Standard Office
- Can be combined with additional space(s) for up to 1,436 SF of adjacent space
- Energy Performance Rating - B
- 6 parking spaces
- Assignment space available from current tenant
- Open Floor Plan Layout
- Reception Area
- Heating/ cooling units
- Cloakroom and store
The property is well situated being located on the main access road into the Business Park. Currently laid out to provide main reception area with 2 offices, meeting room and cloakroom off with stairs to the first floor providing a further open plan office, managers office, staff kitchen and additional cloakroom.
- Use Class: E
- Fully Built-Out as Standard Office
- Can be combined with additional space(s) for up to 1,436 SF of adjacent space
- Energy Performance Rating - B
- 6 parking spaces
- Assignment space available from current tenant
- Open Floor Plan Layout
- Reception Area
- Heating/ cooling units
- Cloakroom and store
| Space | Size | Term | Rental Rate | Space Use | Condition | Available |
| Ground, Ste Unit 6 | 752 SF | Feb 2037 | $9.62 /SF/YR $0.80 /SF/MO $7,234 /YR $602.85 /MO | Office | Full Build-Out | Now |
| 1st Floor, Ste Unit 6 | 684 SF | Feb 2037 | $9.62 /SF/YR $0.80 /SF/MO $6,580 /YR $548.33 /MO | Office | Full Build-Out | Now |
Ground, Ste Unit 6
| Size |
| 752 SF |
| Term |
| Feb 2037 |
| Rental Rate |
| $9.62 /SF/YR $0.80 /SF/MO $7,234 /YR $602.85 /MO |
| Space Use |
| Office |
| Condition |
| Full Build-Out |
| Available |
| Now |
1st Floor, Ste Unit 6
| Size |
| 684 SF |
| Term |
| Feb 2037 |
| Rental Rate |
| $9.62 /SF/YR $0.80 /SF/MO $6,580 /YR $548.33 /MO |
| Space Use |
| Office |
| Condition |
| Full Build-Out |
| Available |
| Now |
Ground, Ste Unit 6
| Size | 752 SF |
| Term | Feb 2037 |
| Rental Rate | $9.62 /SF/YR |
| Space Use | Office |
| Condition | Full Build-Out |
| Available | Now |
The property is well situated being located on the main access road into the Business Park. Currently laid out to provide main reception area with 2 offices, meeting room and cloakroom off with stairs to the first floor providing a further open plan office, managers office, staff kitchen and additional cloakroom.
- Use Class: E
- Assignment space available from current tenant
- Fully Built-Out as Standard Office
- Open Floor Plan Layout
- Can be combined with additional space(s) for up to 1,436 SF of adjacent space
- Reception Area
- Energy Performance Rating - B
- Heating/ cooling units
- 6 parking spaces
- Cloakroom and store
1st Floor, Ste Unit 6
| Size | 684 SF |
| Term | Feb 2037 |
| Rental Rate | $9.62 /SF/YR |
| Space Use | Office |
| Condition | Full Build-Out |
| Available | Now |
The property is well situated being located on the main access road into the Business Park. Currently laid out to provide main reception area with 2 offices, meeting room and cloakroom off with stairs to the first floor providing a further open plan office, managers office, staff kitchen and additional cloakroom.
- Use Class: E
- Assignment space available from current tenant
- Fully Built-Out as Standard Office
- Open Floor Plan Layout
- Can be combined with additional space(s) for up to 1,436 SF of adjacent space
- Reception Area
- Energy Performance Rating - B
- Heating/ cooling units
- 6 parking spaces
- Cloakroom and store
Property Overview
Swaffham is a busy traditional market town approximately 30 miles west of the regional centre of Norwich and lying between King's Lynn (20 miles) and Dereham (15 miles) immediately to the south of the main A47 trunk road and the A1065 Fakenham to Barton Mills Road with access to the A11/M11. Traders represented in Swaffham include numerous local independent outlets along with national retailers including McCalls, Boots and Waitrose.
- Reception
- Air Conditioning
PROPERTY FACTS
| Total Space Available | 1,436 SF | Rentable Building Area | 2,865 SF |
| Property Type | Office | Year Built | 1999 |
| Building Class | C |
| Total Space Available | 1,436 SF |
| Property Type | Office |
| Building Class | C |
| Rentable Building Area | 2,865 SF |
| Year Built | 1999 |
Learn More About Renting Office Space
Presented by

5-6 Green Way
Hmm, there seems to have been an error sending your message. Please try again.
Thanks! Your message was sent.





