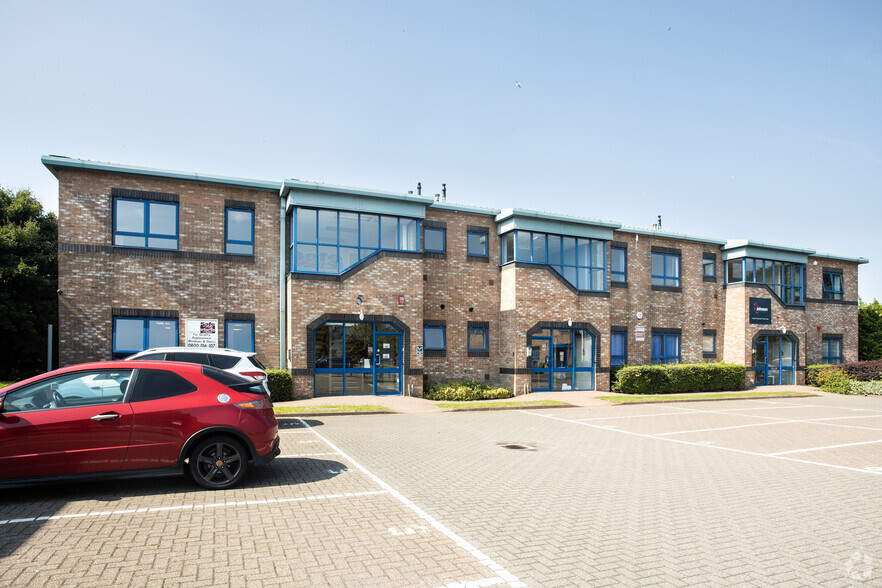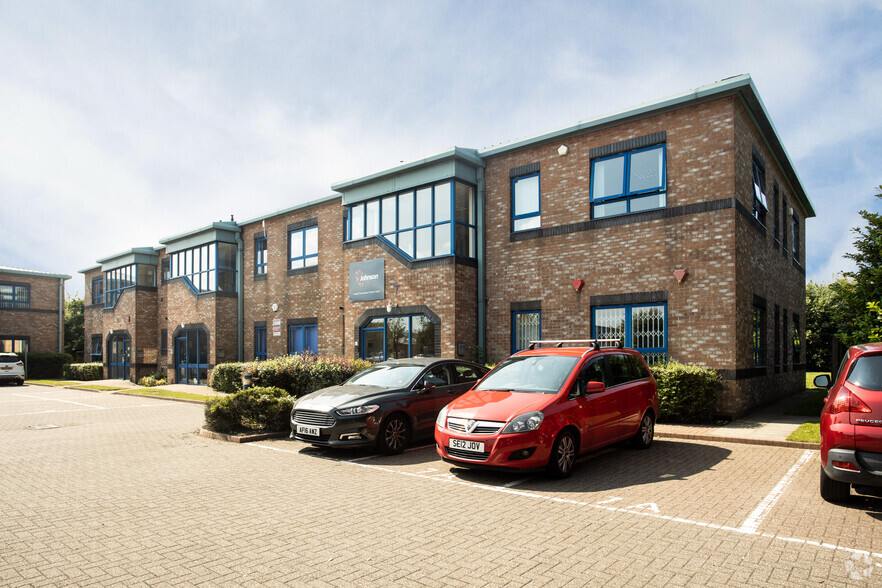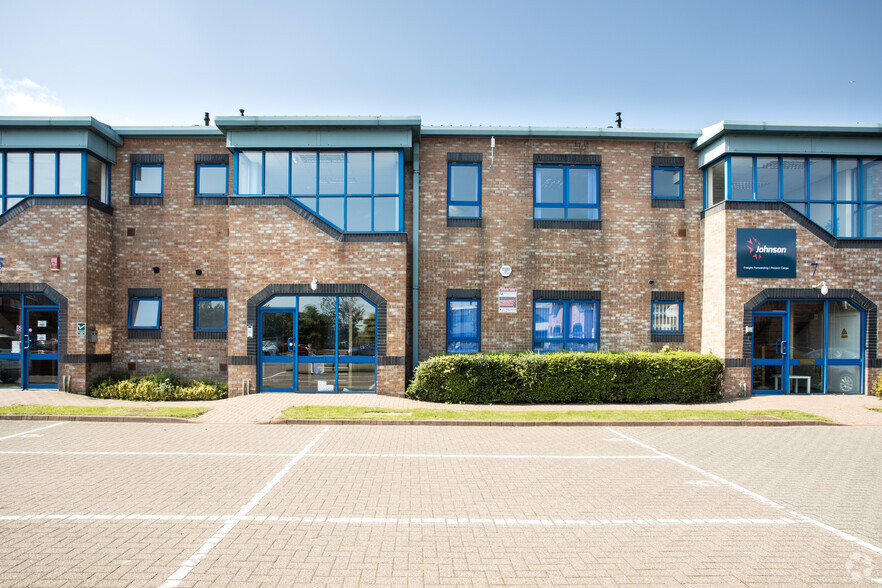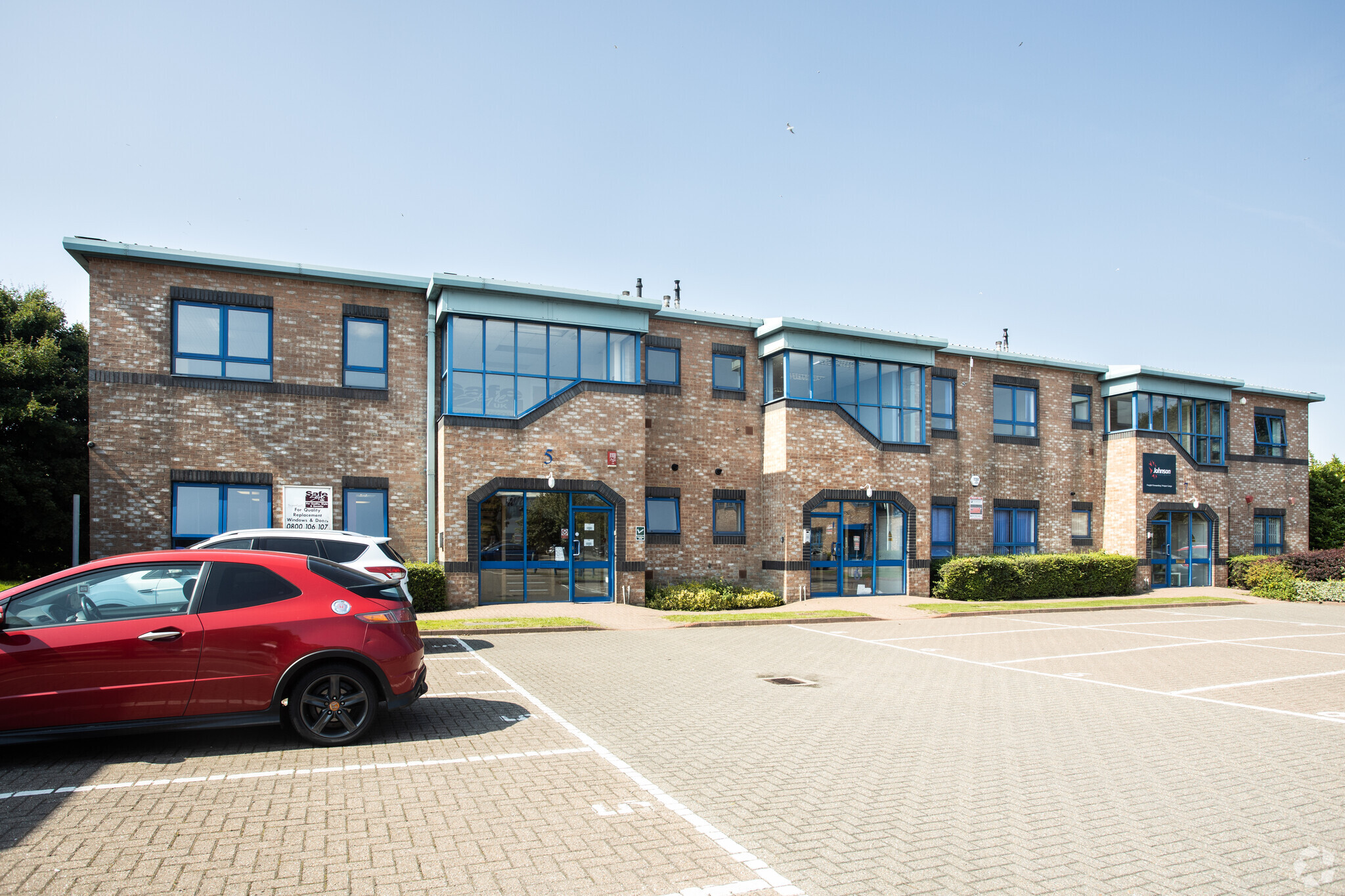
This feature is unavailable at the moment.
We apologize, but the feature you are trying to access is currently unavailable. We are aware of this issue and our team is working hard to resolve the matter.
Please check back in a few minutes. We apologize for the inconvenience.
- LoopNet Team
thank you

Your email has been sent!
5-7 River Ct
1,340 - 5,360 SF of Office Space Available in Middlesbrough TS2 1RT



Highlights
- Car parking
- Open Plan Office
- Natural Light
all available spaces(4)
Display Rental Rate as
- Space
- Size
- Term
- Rental Rate
- Space Use
- Condition
- Available
The suites are available to let by way of a new lease for a term to be agreed with asking rent of £7.50 per sq ft per annum plus vat.
- Use Class: E
- Mostly Open Floor Plan Layout
- Energy Performance Rating - C
- High speed broadband
- Double glazing
- LED lighting
- Partially Built-Out as Standard Office
- Can be combined with additional space(s) for up to 5,360 SF of adjacent space
- Common Parts WC Facilities
- Gas central heating
- Suspended ceilings
- Male and female WC’s
The suites are available to let by way of a new lease for a term to be agreed with asking rent of £7.50 per sq ft per annum plus vat.
- Use Class: E
- Mostly Open Floor Plan Layout
- Energy Performance Rating - C
- High speed broadband
- Double glazing
- LED lighting
- Partially Built-Out as Standard Office
- Can be combined with additional space(s) for up to 5,360 SF of adjacent space
- Common Parts WC Facilities
- Gas central heating
- Suspended ceilings
- Male and female WC’s
The suites are available to let by way of a new lease for a term to be agreed with asking rent of £7.50 per sq ft per annum plus vat.
- Use Class: E
- Mostly Open Floor Plan Layout
- Energy Performance Rating - C
- High speed broadband
- Double glazing
- LED lighting
- Partially Built-Out as Standard Office
- Can be combined with additional space(s) for up to 5,360 SF of adjacent space
- Common Parts WC Facilities
- Gas central heating
- Suspended ceilings
- Male and female WC’s
The suites are available to let by way of a new lease for a term to be agreed with asking rent of £7.50 per sq ft per annum plus vat.
- Use Class: E
- Mostly Open Floor Plan Layout
- Energy Performance Rating - C
- High speed broadband
- Double glazing
- LED lighting
- Partially Built-Out as Standard Office
- Can be combined with additional space(s) for up to 5,360 SF of adjacent space
- Common Parts WC Facilities
- Gas central heating
- Suspended ceilings
- Male and female WC’s
| Space | Size | Term | Rental Rate | Space Use | Condition | Available |
| Ground, Ste 5 | 1,340 SF | Negotiable | $9.13 /SF/YR $0.76 /SF/MO $12,237 /YR $1,020 /MO | Office | Partial Build-Out | Now |
| Ground, Ste 6 | 1,340 SF | Negotiable | $9.13 /SF/YR $0.76 /SF/MO $12,237 /YR $1,020 /MO | Office | Partial Build-Out | Now |
| 1st Floor, Ste 5 | 1,340 SF | Negotiable | $9.13 /SF/YR $0.76 /SF/MO $12,237 /YR $1,020 /MO | Office | Partial Build-Out | Now |
| 1st Floor, Ste 6 | 1,340 SF | Negotiable | $9.13 /SF/YR $0.76 /SF/MO $12,237 /YR $1,020 /MO | Office | Partial Build-Out | Now |
Ground, Ste 5
| Size |
| 1,340 SF |
| Term |
| Negotiable |
| Rental Rate |
| $9.13 /SF/YR $0.76 /SF/MO $12,237 /YR $1,020 /MO |
| Space Use |
| Office |
| Condition |
| Partial Build-Out |
| Available |
| Now |
Ground, Ste 6
| Size |
| 1,340 SF |
| Term |
| Negotiable |
| Rental Rate |
| $9.13 /SF/YR $0.76 /SF/MO $12,237 /YR $1,020 /MO |
| Space Use |
| Office |
| Condition |
| Partial Build-Out |
| Available |
| Now |
1st Floor, Ste 5
| Size |
| 1,340 SF |
| Term |
| Negotiable |
| Rental Rate |
| $9.13 /SF/YR $0.76 /SF/MO $12,237 /YR $1,020 /MO |
| Space Use |
| Office |
| Condition |
| Partial Build-Out |
| Available |
| Now |
1st Floor, Ste 6
| Size |
| 1,340 SF |
| Term |
| Negotiable |
| Rental Rate |
| $9.13 /SF/YR $0.76 /SF/MO $12,237 /YR $1,020 /MO |
| Space Use |
| Office |
| Condition |
| Partial Build-Out |
| Available |
| Now |
Ground, Ste 5
| Size | 1,340 SF |
| Term | Negotiable |
| Rental Rate | $9.13 /SF/YR |
| Space Use | Office |
| Condition | Partial Build-Out |
| Available | Now |
The suites are available to let by way of a new lease for a term to be agreed with asking rent of £7.50 per sq ft per annum plus vat.
- Use Class: E
- Partially Built-Out as Standard Office
- Mostly Open Floor Plan Layout
- Can be combined with additional space(s) for up to 5,360 SF of adjacent space
- Energy Performance Rating - C
- Common Parts WC Facilities
- High speed broadband
- Gas central heating
- Double glazing
- Suspended ceilings
- LED lighting
- Male and female WC’s
Ground, Ste 6
| Size | 1,340 SF |
| Term | Negotiable |
| Rental Rate | $9.13 /SF/YR |
| Space Use | Office |
| Condition | Partial Build-Out |
| Available | Now |
The suites are available to let by way of a new lease for a term to be agreed with asking rent of £7.50 per sq ft per annum plus vat.
- Use Class: E
- Partially Built-Out as Standard Office
- Mostly Open Floor Plan Layout
- Can be combined with additional space(s) for up to 5,360 SF of adjacent space
- Energy Performance Rating - C
- Common Parts WC Facilities
- High speed broadband
- Gas central heating
- Double glazing
- Suspended ceilings
- LED lighting
- Male and female WC’s
1st Floor, Ste 5
| Size | 1,340 SF |
| Term | Negotiable |
| Rental Rate | $9.13 /SF/YR |
| Space Use | Office |
| Condition | Partial Build-Out |
| Available | Now |
The suites are available to let by way of a new lease for a term to be agreed with asking rent of £7.50 per sq ft per annum plus vat.
- Use Class: E
- Partially Built-Out as Standard Office
- Mostly Open Floor Plan Layout
- Can be combined with additional space(s) for up to 5,360 SF of adjacent space
- Energy Performance Rating - C
- Common Parts WC Facilities
- High speed broadband
- Gas central heating
- Double glazing
- Suspended ceilings
- LED lighting
- Male and female WC’s
1st Floor, Ste 6
| Size | 1,340 SF |
| Term | Negotiable |
| Rental Rate | $9.13 /SF/YR |
| Space Use | Office |
| Condition | Partial Build-Out |
| Available | Now |
The suites are available to let by way of a new lease for a term to be agreed with asking rent of £7.50 per sq ft per annum plus vat.
- Use Class: E
- Partially Built-Out as Standard Office
- Mostly Open Floor Plan Layout
- Can be combined with additional space(s) for up to 5,360 SF of adjacent space
- Energy Performance Rating - C
- Common Parts WC Facilities
- High speed broadband
- Gas central heating
- Double glazing
- Suspended ceilings
- LED lighting
- Male and female WC’s
Property Overview
The offices are located in an attractive landscaped courtyard alongside the River Tees in this established business location 500m from the Port of Middlesbrough Freeport Facility. The estate is ideally positioned for access to the local, regional and national road networks via the A66 dual carriageway linking to A19 to North and A1(M) to South. The TR2 bus service runs through Riverside Park from Middlesbrough bus station stopping at Collingwood Court on Riverside Park Road.
- Security System
- Accent Lighting
PROPERTY FACTS
Learn More About Renting Office Space
Presented by

5-7 River Ct
Hmm, there seems to have been an error sending your message. Please try again.
Thanks! Your message was sent.






