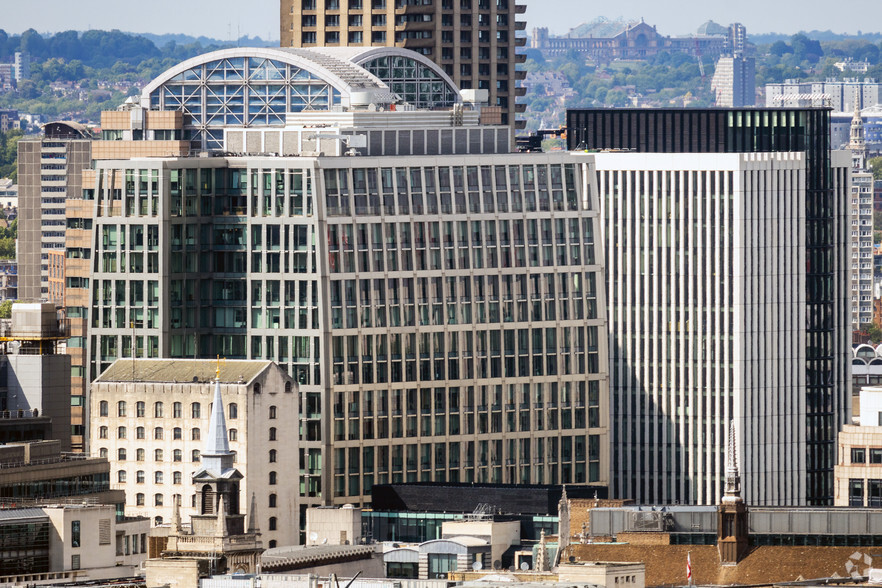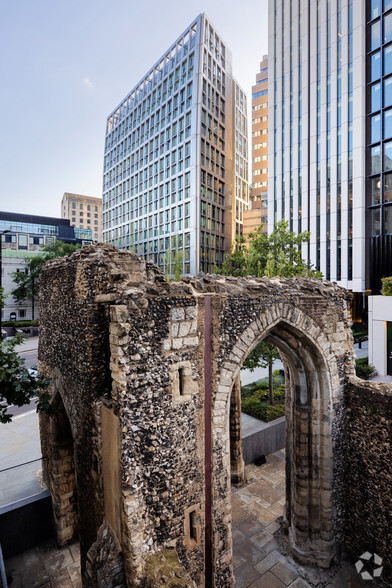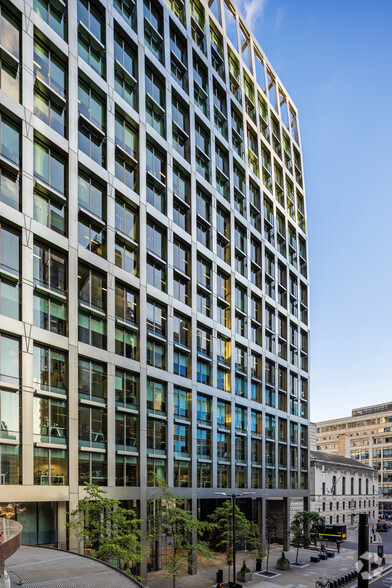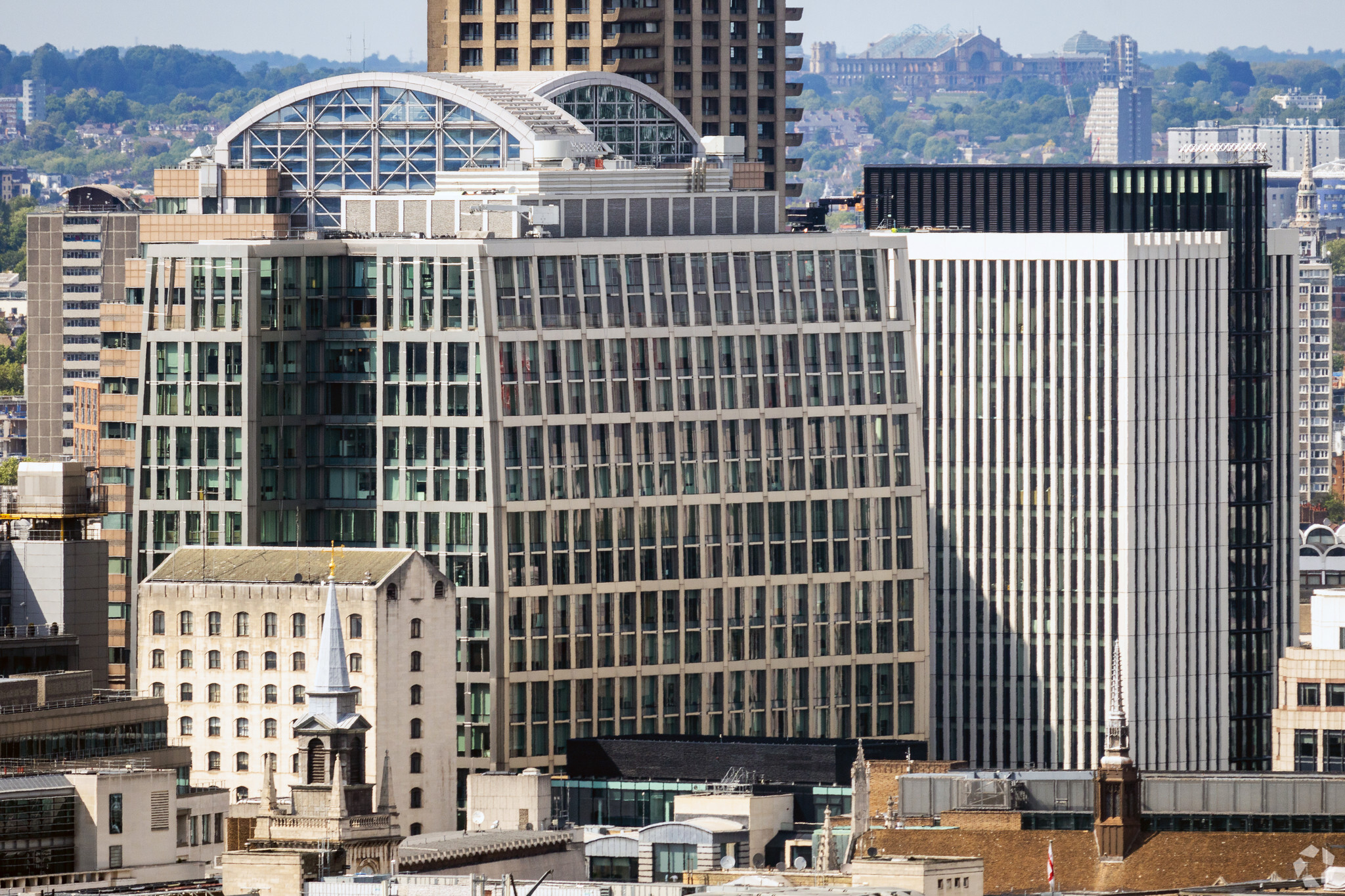
This feature is unavailable at the moment.
We apologize, but the feature you are trying to access is currently unavailable. We are aware of this issue and our team is working hard to resolve the matter.
Please check back in a few minutes. We apologize for the inconvenience.
- LoopNet Team
thank you

Your email has been sent!
5 Aldermanbury Sq
11,348 SF of 4-Star Office Space Available in London EC2V 7HR



Sublease Highlights
- Ease of access via public transport
- 24 hour access and security
- Smart building façade
all available space(1)
Display Rental Rate as
- Space
- Size
- Term
- Rental Rate
- Space Use
- Condition
- Available
This is smart and practical office accommodation in central London. An opportunity to lease high quality fitted out office space in an iconic City building, with impressive views across the London skyline. Completed in 2007 and designed by Eric Parry Architects, 5 Aldermanbury Square is an 18 storey building, comprising 258,000 sq ft in total. The floors have excellent views over the City, St Paul's Cathedral and Central London.
- Use Class: E
- Fully Built-Out as Standard Office
- Conference Rooms
- Elevator Access
- Security System
- Amazing views from the top 2 floors
- Sublease space available from current tenant
- Mostly Open Floor Plan Layout
- Wi-Fi Connectivity
- Private Restrooms
- Terrace on Level 17
- Refurbished CAT A to be delivered
| Space | Size | Term | Rental Rate | Space Use | Condition | Available |
| 17th Floor, Ste Fitted | 11,348 SF | Negotiable | $70.92 /SF/YR $5.91 /SF/MO $804,753 /YR $67,063 /MO | Office | Full Build-Out | Now |
17th Floor, Ste Fitted
| Size |
| 11,348 SF |
| Term |
| Negotiable |
| Rental Rate |
| $70.92 /SF/YR $5.91 /SF/MO $804,753 /YR $67,063 /MO |
| Space Use |
| Office |
| Condition |
| Full Build-Out |
| Available |
| Now |
17th Floor, Ste Fitted
| Size | 11,348 SF |
| Term | Negotiable |
| Rental Rate | $70.92 /SF/YR |
| Space Use | Office |
| Condition | Full Build-Out |
| Available | Now |
This is smart and practical office accommodation in central London. An opportunity to lease high quality fitted out office space in an iconic City building, with impressive views across the London skyline. Completed in 2007 and designed by Eric Parry Architects, 5 Aldermanbury Square is an 18 storey building, comprising 258,000 sq ft in total. The floors have excellent views over the City, St Paul's Cathedral and Central London.
- Use Class: E
- Sublease space available from current tenant
- Fully Built-Out as Standard Office
- Mostly Open Floor Plan Layout
- Conference Rooms
- Wi-Fi Connectivity
- Elevator Access
- Private Restrooms
- Security System
- Terrace on Level 17
- Amazing views from the top 2 floors
- Refurbished CAT A to be delivered
Property Overview
Designed by Eric Parry and completed in 2007, 5 Aldermanbury Square is a landmark City office building, providing Grade A office accommodation over 18 floors. Positioned between Wood Street and Aldermanbury Square, 5 Aldermanbury Square is located within the traditional core of the City of London. The building is within a short walk of Farringdon (Elizabeth, Circle, Metropolitan, Hammersmith & City and Mainline line services), St Paul’s (Central line) and Bank (Central, Northern, District, Circle, Waterloo & City lines and the DLR).
- 24 Hour Access
- Atrium
- Bus Line
- Controlled Access
- Food Court
- Raised Floor
- Security System
- Signage
- Accent Lighting
- Energy Performance Rating - D
- Storage Space
- Air Conditioning
PROPERTY FACTS
Presented by

5 Aldermanbury Sq
Hmm, there seems to have been an error sending your message. Please try again.
Thanks! Your message was sent.




