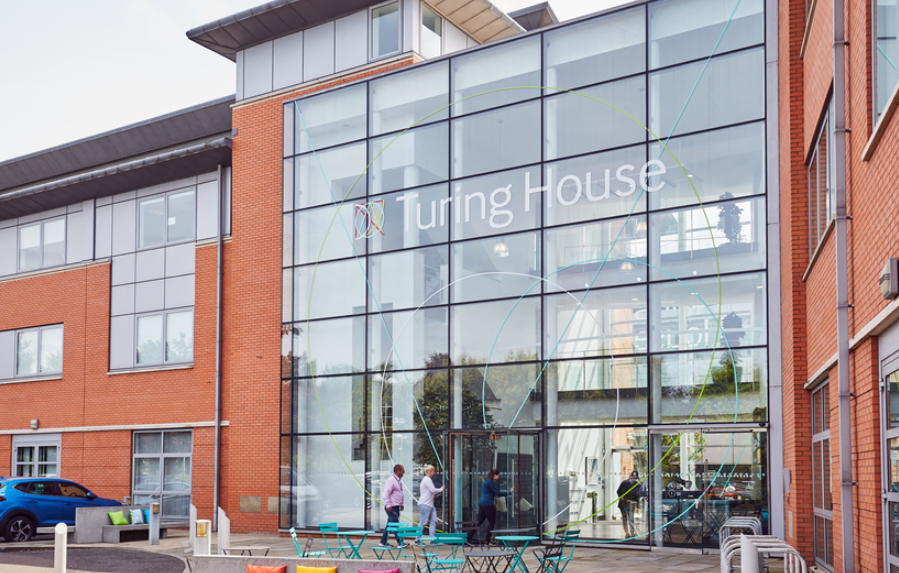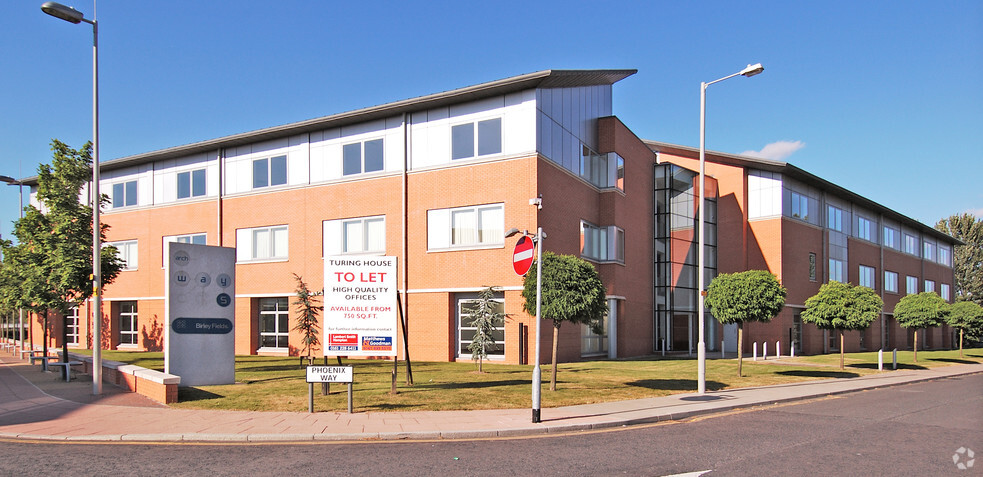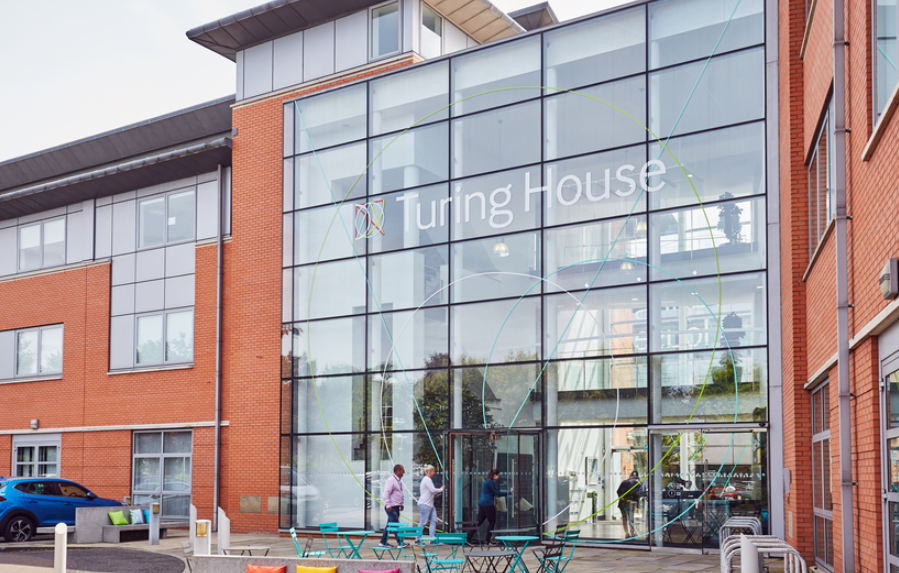
This feature is unavailable at the moment.
We apologize, but the feature you are trying to access is currently unavailable. We are aware of this issue and our team is working hard to resolve the matter.
Please check back in a few minutes. We apologize for the inconvenience.
- LoopNet Team
thank you

Your email has been sent!
Turing House 5 Archway
772 - 5,130 SF of Office Space Available in Manchester M15 5RL



Highlights
- Fast growing digital hot spot
- Superfast internet
- DDA compliant
- 24 hour access
- On-site customer service team
all available spaces(4)
Display Rental Rate as
- Space
- Size
- Term
- Rental Rate
- Space Use
- Condition
- Available
The space comprises open office space with raised floors, lift access, a kitchen, wi-fi, and other amenities.
- Use Class: E
- Fits 2 - 7 People
- Open Floor Plan Layout
- Raised Floor
The space comprises open office space with raised floors, lift access, a kitchen, wi-fi, and other amenities.
- Use Class: E
- Fits 5 - 15 People
- Reception Area
- Wi-Fi Connectivity
- Raised Floor
- Natural Light
- Open Floor Plan Layout
- Conference Rooms
- Kitchen
- Elevator Access
- Drop Ceilings
The space comprises open office space with raised floors, lift access, a kitchen, wi-fi, and other amenities.
- Use Class: E
- Fits 3 - 9 People
- Reception Area
- Wi-Fi Connectivity
- Raised Floor
- Natural Light
- Open Floor Plan Layout
- Conference Rooms
- Kitchen
- Elevator Access
- Drop Ceilings
The space comprises open office space with raised floors, lift access, a kitchen, wi-fi, and other amenities.
- Use Class: E
- Fits 4 - 12 People
- Reception Area
- Wi-Fi Connectivity
- Raised Floor
- Natural Light
- Open Floor Plan Layout
- Conference Rooms
- Kitchen
- Elevator Access
- Drop Ceilings
| Space | Size | Term | Rental Rate | Space Use | Condition | Available |
| 2nd Floor, Ste 3 | 772 SF | 1-5 Years | Upon Request Upon Request Upon Request Upon Request Upon Request Upon Request | Office | Partial Build-Out | 30 Days |
| 2nd Floor, Ste 3&4 | 1,865 SF | 1-5 Years | Upon Request Upon Request Upon Request Upon Request Upon Request Upon Request | Office | Partial Build-Out | 30 Days |
| 2nd Floor, Ste 4 | 1,093 SF | 1-5 Years | Upon Request Upon Request Upon Request Upon Request Upon Request Upon Request | Office | Partial Build-Out | 30 Days |
| 2nd Floor, Ste 5 | 1,400 SF | 1-5 Years | Upon Request Upon Request Upon Request Upon Request Upon Request Upon Request | Office | Partial Build-Out | 30 Days |
2nd Floor, Ste 3
| Size |
| 772 SF |
| Term |
| 1-5 Years |
| Rental Rate |
| Upon Request Upon Request Upon Request Upon Request Upon Request Upon Request |
| Space Use |
| Office |
| Condition |
| Partial Build-Out |
| Available |
| 30 Days |
2nd Floor, Ste 3&4
| Size |
| 1,865 SF |
| Term |
| 1-5 Years |
| Rental Rate |
| Upon Request Upon Request Upon Request Upon Request Upon Request Upon Request |
| Space Use |
| Office |
| Condition |
| Partial Build-Out |
| Available |
| 30 Days |
2nd Floor, Ste 4
| Size |
| 1,093 SF |
| Term |
| 1-5 Years |
| Rental Rate |
| Upon Request Upon Request Upon Request Upon Request Upon Request Upon Request |
| Space Use |
| Office |
| Condition |
| Partial Build-Out |
| Available |
| 30 Days |
2nd Floor, Ste 5
| Size |
| 1,400 SF |
| Term |
| 1-5 Years |
| Rental Rate |
| Upon Request Upon Request Upon Request Upon Request Upon Request Upon Request |
| Space Use |
| Office |
| Condition |
| Partial Build-Out |
| Available |
| 30 Days |
2nd Floor, Ste 3
| Size | 772 SF |
| Term | 1-5 Years |
| Rental Rate | Upon Request |
| Space Use | Office |
| Condition | Partial Build-Out |
| Available | 30 Days |
The space comprises open office space with raised floors, lift access, a kitchen, wi-fi, and other amenities.
- Use Class: E
- Open Floor Plan Layout
- Fits 2 - 7 People
- Raised Floor
2nd Floor, Ste 3&4
| Size | 1,865 SF |
| Term | 1-5 Years |
| Rental Rate | Upon Request |
| Space Use | Office |
| Condition | Partial Build-Out |
| Available | 30 Days |
The space comprises open office space with raised floors, lift access, a kitchen, wi-fi, and other amenities.
- Use Class: E
- Open Floor Plan Layout
- Fits 5 - 15 People
- Conference Rooms
- Reception Area
- Kitchen
- Wi-Fi Connectivity
- Elevator Access
- Raised Floor
- Drop Ceilings
- Natural Light
2nd Floor, Ste 4
| Size | 1,093 SF |
| Term | 1-5 Years |
| Rental Rate | Upon Request |
| Space Use | Office |
| Condition | Partial Build-Out |
| Available | 30 Days |
The space comprises open office space with raised floors, lift access, a kitchen, wi-fi, and other amenities.
- Use Class: E
- Open Floor Plan Layout
- Fits 3 - 9 People
- Conference Rooms
- Reception Area
- Kitchen
- Wi-Fi Connectivity
- Elevator Access
- Raised Floor
- Drop Ceilings
- Natural Light
2nd Floor, Ste 5
| Size | 1,400 SF |
| Term | 1-5 Years |
| Rental Rate | Upon Request |
| Space Use | Office |
| Condition | Partial Build-Out |
| Available | 30 Days |
The space comprises open office space with raised floors, lift access, a kitchen, wi-fi, and other amenities.
- Use Class: E
- Open Floor Plan Layout
- Fits 4 - 12 People
- Conference Rooms
- Reception Area
- Kitchen
- Wi-Fi Connectivity
- Elevator Access
- Raised Floor
- Drop Ceilings
- Natural Light
Property Overview
Turing House is home to a fast-growing cluster of digital technology and data centric businesses in internet, cloud hosting and security services. Situated in one of Manchester’s most up and coming areas, Turing House is part of MSP’s innovation community at Manchester Science Park on the Oxford Road Corridor. As a digital hotspot for over 1,500 jobs, Manchester Science Park is home to companies such as Cubic Motion, DigitalBridge, ANS, M24Seven and Melbourne. Whether you’re an established business looking to expand, or just starting out and need a flexible desk, Turing House has space for you to grow within a community of like minded people. Meeting & conference space is available to hire across five different sites and can accommodate up to 250 people. Each facility is fully equipped with everything you need to host the perfect event, whether it be a meeting, seminar, conference, workshop or more. From an on-site events management team to state-of-the-art AV technology, each space comes set up and tested with free unlimited Wi-Fi access, complimentary tea and coffee and bespoke catering. There are plenty of amenities in the area, with Asda and other shops located directly across the road, and the shops and cafes on Oxford Road only 10 minutes walk away. On-site options include Friska offering healthy fast food options for breakfast and lunches and The Old Abbey Taphouse, a licensed pub with ethical kitchen, bakery and on-site micro brewery. Both options offer a mix of hot and cold dishes, drinks and coffee at pocket friendly prices and offer a great informal alternative to our meeting rooms when you want to meet your guests. Turing House is ideal for big data, digital technology, ehealth, computer software and cybersecurity businesses looking for a UK or northern headquarters, Manchester base or new space to expand into.
- Raised Floor
- Security System
- Accent Lighting
- Air Conditioning
PROPERTY FACTS
Learn More About Renting Office Space
Presented by

Turing House | 5 Archway
Hmm, there seems to have been an error sending your message. Please try again.
Thanks! Your message was sent.





