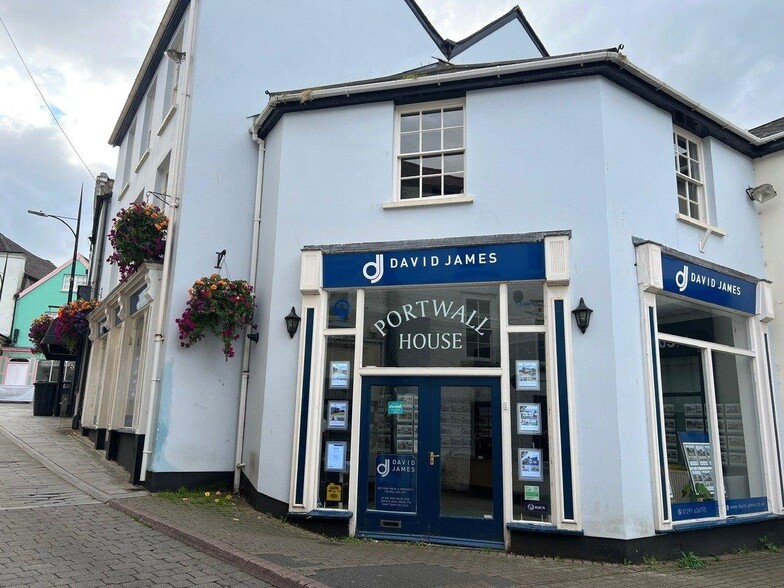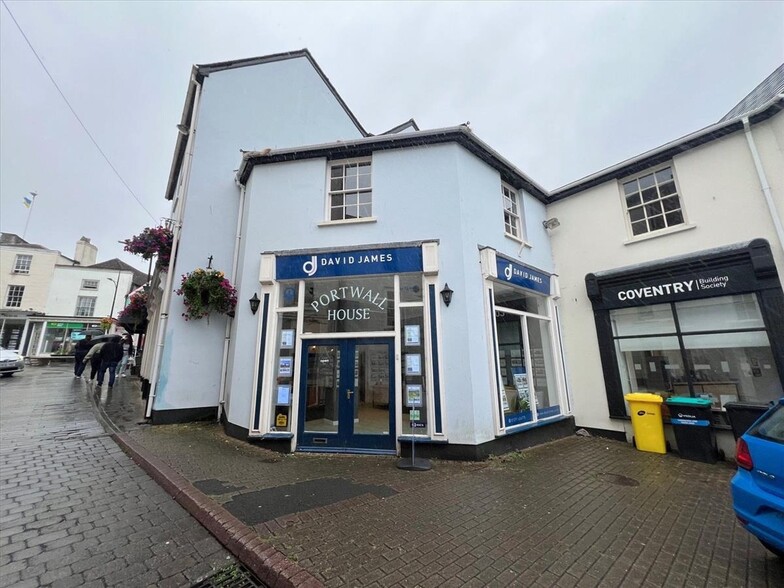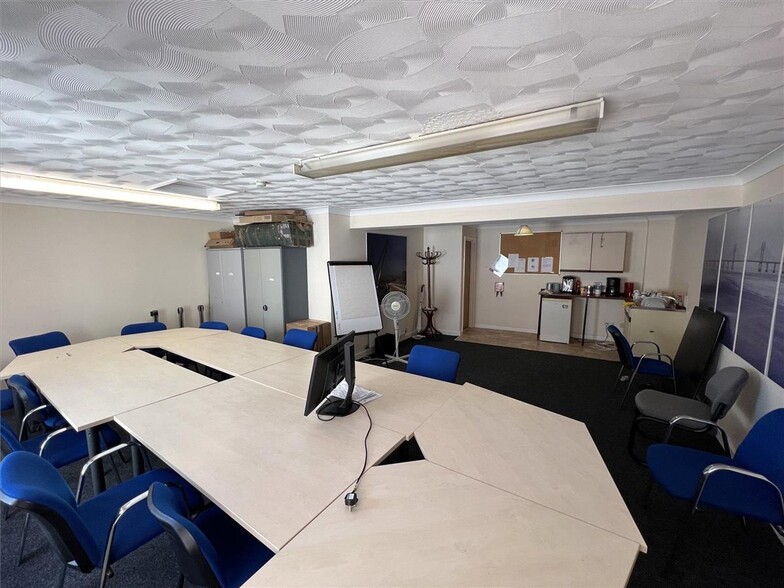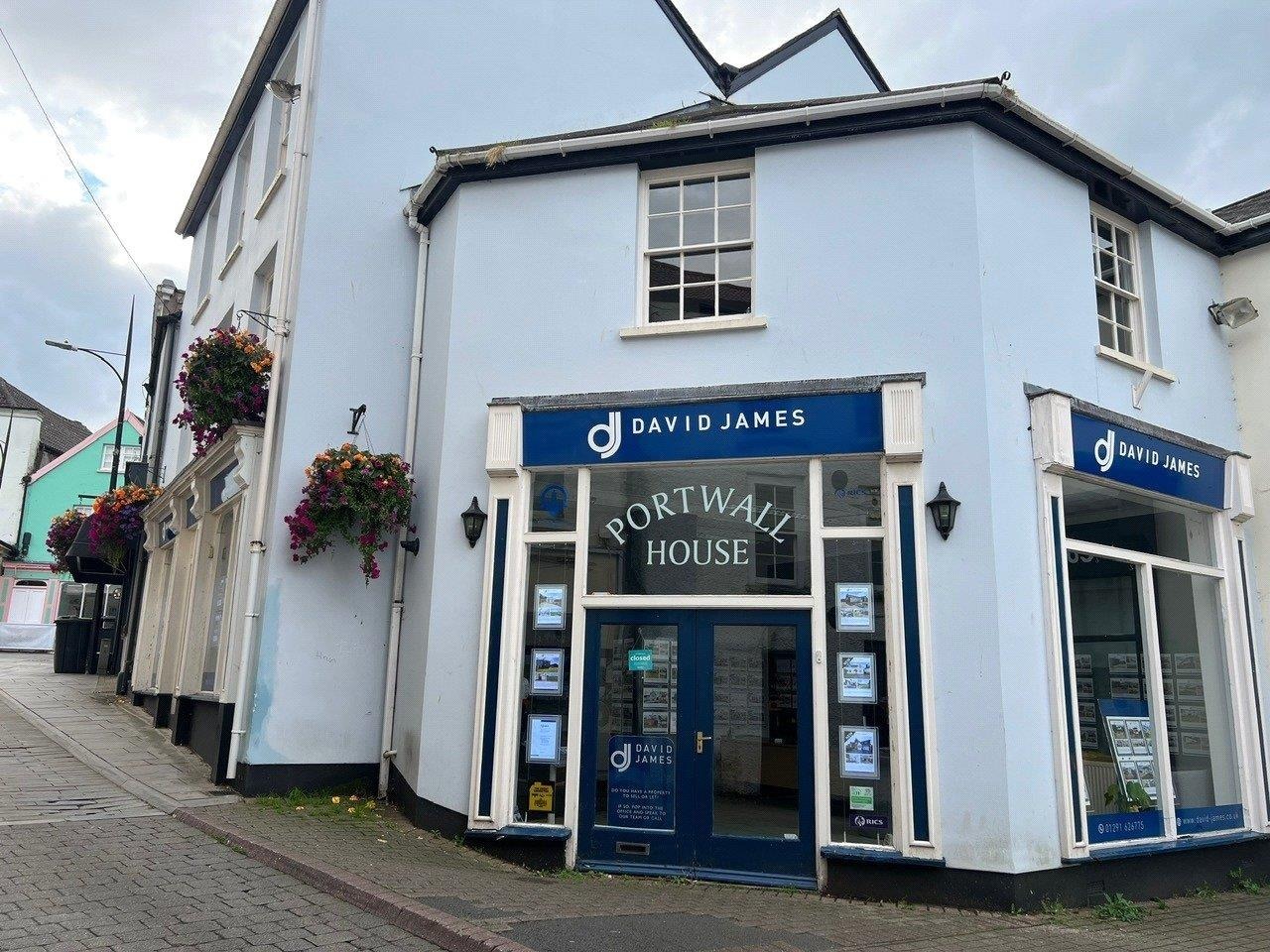
This feature is unavailable at the moment.
We apologize, but the feature you are trying to access is currently unavailable. We are aware of this issue and our team is working hard to resolve the matter.
Please check back in a few minutes. We apologize for the inconvenience.
- LoopNet Team
thank you

Your email has been sent!
Portwall House 5 Bank St
446 - 1,519 SF of Office Space Available in Chepstow NP16 5EL



Highlights
- Grade II Listed
- Open plan office area
- Lots of natural light
Space Availability (3)
Display Rental Rate as
- Space
- Size
- Term
- Rental Rate
- Rent Type
| Space | Size | Term | Rental Rate | Rent Type | ||
| Ground | 521 SF | Negotiable | $20.01 /SF/YR $1.67 /SF/MO $10,424 /YR $868.66 /MO | Fully Repairing & Insuring | ||
| 1st Floor | 552 SF | Negotiable | $20.01 /SF/YR $1.67 /SF/MO $11,044 /YR $920.34 /MO | Fully Repairing & Insuring | ||
| 2nd Floor | 446 SF | Negotiable | $20.01 /SF/YR $1.67 /SF/MO $8,923 /YR $743.61 /MO | Fully Repairing & Insuring |
Ground
The accommodation provides open plan ground floor showroom space currently in A2 use with the potential for A1 Retail Use subject to planning and benefiting from excellent frontage and display space. A staircase to the rear of the showroom provides staircase leading to the first floor office providing large office and meeting room and further to the second floor providing large office and kitchenette. Toilets are provided to the ground and first floors.
- Use Class: A2
- Partially Built-Out as Standard Office
- Mostly Open Floor Plan Layout
- Can be combined with additional space(s) for up to 1,519 SF of adjacent space
- Secure Storage
- Demised WC facilities
- A2/B1 uses
- Alternative uses STP
- Open plan office area
1st Floor
The accommodation provides open plan ground floor showroom space currently in A2 use with the potential for A1 Retail Use subject to planning and benefiting from excellent frontage and display space. A staircase to the rear of the showroom provides staircase leading to the first floor office providing large office and meeting room and further to the second floor providing large office and kitchenette. Toilets are provided to the ground and first floors.
- Use Class: A2
- Partially Built-Out as Standard Office
- Mostly Open Floor Plan Layout
- Can be combined with additional space(s) for up to 1,519 SF of adjacent space
- Secure Storage
- Demised WC facilities
- A2/B1 uses
- Alternative uses STP
- Open plan office area
2nd Floor
The accommodation provides open plan ground floor showroom space currently in A2 use with the potential for A1 Retail Use subject to planning and benefiting from excellent frontage and display space. A staircase to the rear of the showroom provides staircase leading to the first floor office providing large office and meeting room and further to the second floor providing large office and kitchenette. Toilets are provided to the ground and first floors.
- Use Class: A2
- Partially Built-Out as Standard Office
- Mostly Open Floor Plan Layout
- Can be combined with additional space(s) for up to 1,519 SF of adjacent space
- Secure Storage
- Demised WC facilities
- A2/B1 uses
- Alternative uses STP
- Open plan office area
Service Types
The rent amount and service type that the tenant (lessee) will be responsible to pay to the landlord (lessor) throughout the lease term is negotiated prior to both parties signing a lease agreement. The service type will vary depending upon the services provided. Contact the listing broker for a full understanding of any associated costs or additional expenses for each service type.
1. Fully Repairing & Insuring: All obligations for repairing and insuring the property (or their share of the property) both internally and externally.
2. Internal Repairing Only: The tenant is responsible for internal repairs only. The landlord is responsible for structural and external repairs.
3. Internal Repairing & Insuring: The tenant is responsible for internal repairs and insurance for internal parts of the property only. The landlord is responsible for structural and external repairs.
4. Negotiable or TBD: This is used when the leasing contact does not provide the service type.
PROPERTY FACTS FOR 5 Bank St , Chepstow, BGW NP16 5EL
| Total Space Available | 1,519 SF | Gross Leasable Area | 1,519 SF |
| Property Type | Retail | Year Built | 1990 |
| Total Space Available | 1,519 SF |
| Property Type | Retail |
| Gross Leasable Area | 1,519 SF |
| Year Built | 1990 |
About the Property
The property provides a prominent, early 90’s constructed commercial property occupying a corner position at the top of Bank Street within the heart of the popular town of Chepstow. The premises provides approximately 1520ft2 of modern commercial accommodation with A2 use to the ground floor and B1 use to the upper floors and is deemed suitable for a range of uses subject to planning.
Nearby Major Retailers





Learn More About Renting Office Space
Presented by

Portwall House | 5 Bank St
Hmm, there seems to have been an error sending your message. Please try again.
Thanks! Your message was sent.





