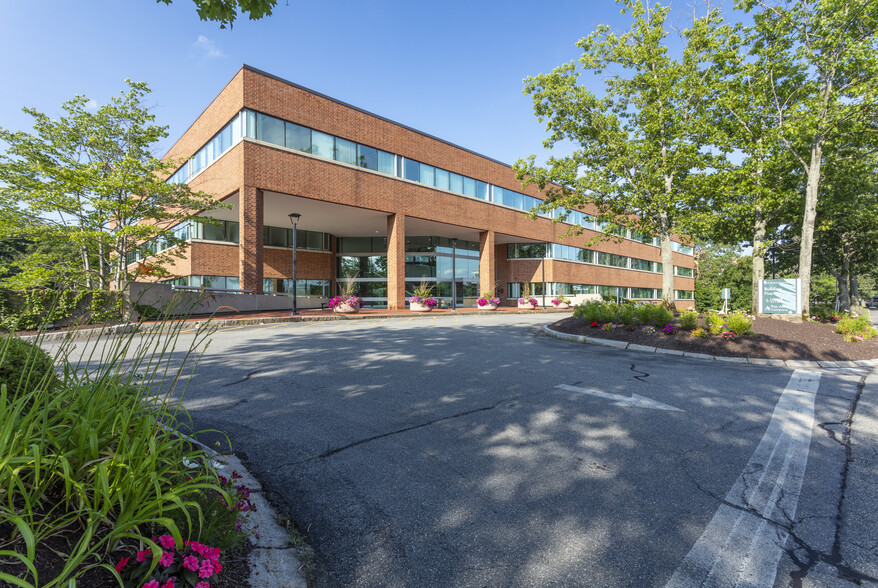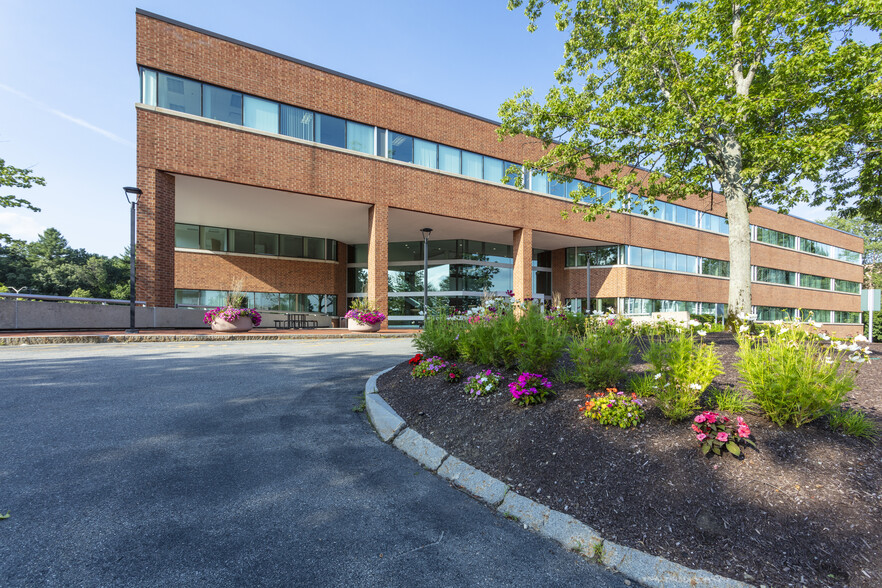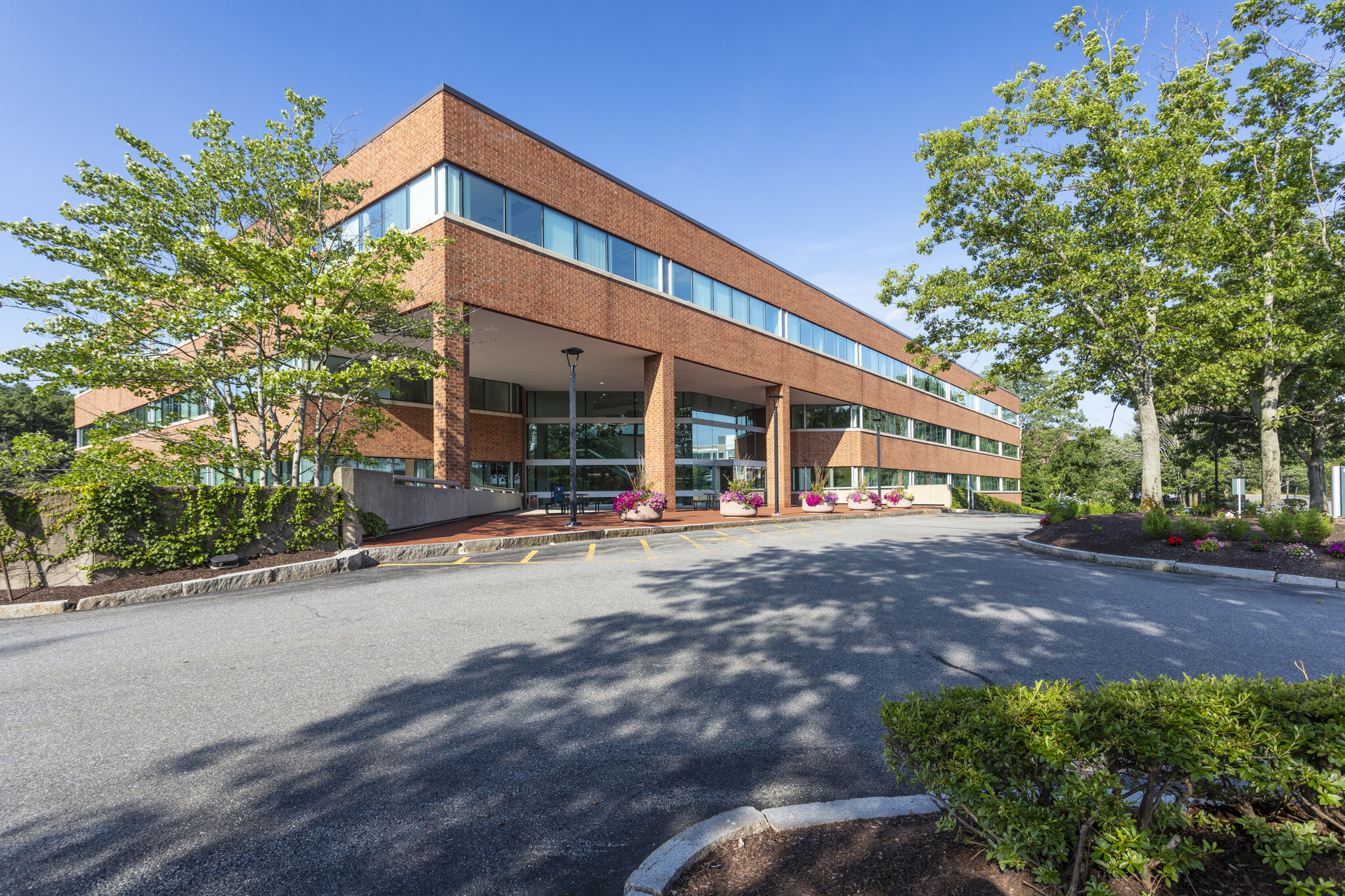
This feature is unavailable at the moment.
We apologize, but the feature you are trying to access is currently unavailable. We are aware of this issue and our team is working hard to resolve the matter.
Please check back in a few minutes. We apologize for the inconvenience.
- LoopNet Team
thank you

Your email has been sent!
5 Burlington Woods Dr
7,438 - 113,638 SF of Office Space Available in Burlington, MA 01803



all available spaces(6)
Display Rental Rate as
- Space
- Size
- Term
- Rental Rate
- Space Use
- Condition
- Available
13,756SF Plug and play lab space, available November 1, 2024
- Partially Built-Out as Standard Office
- Space is in Excellent Condition
- Laboratory
- Fitness center, showers and lockers.
- Mostly Open Floor Plan Layout
- Central Air and Heating
- New shared conference center and cafe.
15,715 SF Plug and play lab space, available November 1, 2024
- Partially Built-Out as Standard Office
- Space is in Excellent Condition
- Laboratory
- Fitness center, showers and lockers.
- Mostly Open Floor Plan Layout
- Central Air and Heating
- New shared conference center and cafe.
7,438SF Plug and play lab space, available November 1, 2024
- Partially Built-Out as Standard Office
- Space is in Excellent Condition
- Laboratory
- New shared conference center and cafe.
- Mostly Open Floor Plan Layout
- Central Air Conditioning
- Private Restrooms
- Fitness center, showers and lockers.
14,278 SF Plug and play lab space, available November 1, 2024
- Partially Built-Out as Standard Office
- Space is in Excellent Condition
- Laboratory
- New shared conference center and cafe.
- Mostly Open Floor Plan Layout
- Central Air Conditioning
- Private Restrooms
- Fitness center, showers and lockers.
19,029 SF Plug and play lab space, available November 1, 2024
- Partially Built-Out as Standard Office
- Space is in Excellent Condition
- Laboratory
- New shared conference center and cafe.
- Mostly Open Floor Plan Layout
- Central Air Conditioning
- Private Restrooms
- Fitness center, showers and lockers.
43,422 SF of Lab Ready Shell space, available November 1, 2024
- Partially Built-Out as Standard Office
- Space is in Excellent Condition
- Laboratory
- New shared conference center and cafe.
- Mostly Open Floor Plan Layout
- Central Air Conditioning
- Private Restrooms
- Fitness center, showers and lockers.
| Space | Size | Term | Rental Rate | Space Use | Condition | Available |
| 1st Floor | 13,756 SF | Negotiable | Upon Request Upon Request Upon Request Upon Request Upon Request Upon Request | Office | Partial Build-Out | Now |
| 1st Floor | 15,715 SF | Negotiable | Upon Request Upon Request Upon Request Upon Request Upon Request Upon Request | Office | Partial Build-Out | Now |
| 2nd Floor | 7,438 SF | Negotiable | Upon Request Upon Request Upon Request Upon Request Upon Request Upon Request | Office | Partial Build-Out | Now |
| 2nd Floor | 14,278 SF | Negotiable | Upon Request Upon Request Upon Request Upon Request Upon Request Upon Request | Office | Partial Build-Out | Now |
| 2nd Floor | 19,029 SF | Negotiable | Upon Request Upon Request Upon Request Upon Request Upon Request Upon Request | Office | Partial Build-Out | Now |
| 3rd Floor | 43,422 SF | Negotiable | Upon Request Upon Request Upon Request Upon Request Upon Request Upon Request | Office | Partial Build-Out | Now |
1st Floor
| Size |
| 13,756 SF |
| Term |
| Negotiable |
| Rental Rate |
| Upon Request Upon Request Upon Request Upon Request Upon Request Upon Request |
| Space Use |
| Office |
| Condition |
| Partial Build-Out |
| Available |
| Now |
1st Floor
| Size |
| 15,715 SF |
| Term |
| Negotiable |
| Rental Rate |
| Upon Request Upon Request Upon Request Upon Request Upon Request Upon Request |
| Space Use |
| Office |
| Condition |
| Partial Build-Out |
| Available |
| Now |
2nd Floor
| Size |
| 7,438 SF |
| Term |
| Negotiable |
| Rental Rate |
| Upon Request Upon Request Upon Request Upon Request Upon Request Upon Request |
| Space Use |
| Office |
| Condition |
| Partial Build-Out |
| Available |
| Now |
2nd Floor
| Size |
| 14,278 SF |
| Term |
| Negotiable |
| Rental Rate |
| Upon Request Upon Request Upon Request Upon Request Upon Request Upon Request |
| Space Use |
| Office |
| Condition |
| Partial Build-Out |
| Available |
| Now |
2nd Floor
| Size |
| 19,029 SF |
| Term |
| Negotiable |
| Rental Rate |
| Upon Request Upon Request Upon Request Upon Request Upon Request Upon Request |
| Space Use |
| Office |
| Condition |
| Partial Build-Out |
| Available |
| Now |
3rd Floor
| Size |
| 43,422 SF |
| Term |
| Negotiable |
| Rental Rate |
| Upon Request Upon Request Upon Request Upon Request Upon Request Upon Request |
| Space Use |
| Office |
| Condition |
| Partial Build-Out |
| Available |
| Now |
1st Floor
| Size | 13,756 SF |
| Term | Negotiable |
| Rental Rate | Upon Request |
| Space Use | Office |
| Condition | Partial Build-Out |
| Available | Now |
13,756SF Plug and play lab space, available November 1, 2024
- Partially Built-Out as Standard Office
- Mostly Open Floor Plan Layout
- Space is in Excellent Condition
- Central Air and Heating
- Laboratory
- New shared conference center and cafe.
- Fitness center, showers and lockers.
1st Floor
| Size | 15,715 SF |
| Term | Negotiable |
| Rental Rate | Upon Request |
| Space Use | Office |
| Condition | Partial Build-Out |
| Available | Now |
15,715 SF Plug and play lab space, available November 1, 2024
- Partially Built-Out as Standard Office
- Mostly Open Floor Plan Layout
- Space is in Excellent Condition
- Central Air and Heating
- Laboratory
- New shared conference center and cafe.
- Fitness center, showers and lockers.
2nd Floor
| Size | 7,438 SF |
| Term | Negotiable |
| Rental Rate | Upon Request |
| Space Use | Office |
| Condition | Partial Build-Out |
| Available | Now |
7,438SF Plug and play lab space, available November 1, 2024
- Partially Built-Out as Standard Office
- Mostly Open Floor Plan Layout
- Space is in Excellent Condition
- Central Air Conditioning
- Laboratory
- Private Restrooms
- New shared conference center and cafe.
- Fitness center, showers and lockers.
2nd Floor
| Size | 14,278 SF |
| Term | Negotiable |
| Rental Rate | Upon Request |
| Space Use | Office |
| Condition | Partial Build-Out |
| Available | Now |
14,278 SF Plug and play lab space, available November 1, 2024
- Partially Built-Out as Standard Office
- Mostly Open Floor Plan Layout
- Space is in Excellent Condition
- Central Air Conditioning
- Laboratory
- Private Restrooms
- New shared conference center and cafe.
- Fitness center, showers and lockers.
2nd Floor
| Size | 19,029 SF |
| Term | Negotiable |
| Rental Rate | Upon Request |
| Space Use | Office |
| Condition | Partial Build-Out |
| Available | Now |
19,029 SF Plug and play lab space, available November 1, 2024
- Partially Built-Out as Standard Office
- Mostly Open Floor Plan Layout
- Space is in Excellent Condition
- Central Air Conditioning
- Laboratory
- Private Restrooms
- New shared conference center and cafe.
- Fitness center, showers and lockers.
3rd Floor
| Size | 43,422 SF |
| Term | Negotiable |
| Rental Rate | Upon Request |
| Space Use | Office |
| Condition | Partial Build-Out |
| Available | Now |
43,422 SF of Lab Ready Shell space, available November 1, 2024
- Partially Built-Out as Standard Office
- Mostly Open Floor Plan Layout
- Space is in Excellent Condition
- Central Air Conditioning
- Laboratory
- Private Restrooms
- New shared conference center and cafe.
- Fitness center, showers and lockers.
Features and Amenities
- Bio-Tech/ Lab Space
- Bus Line
- Property Manager on Site
- Security System
- Signage
PROPERTY FACTS
Presented by

5 Burlington Woods Dr
Hmm, there seems to have been an error sending your message. Please try again.
Thanks! Your message was sent.




