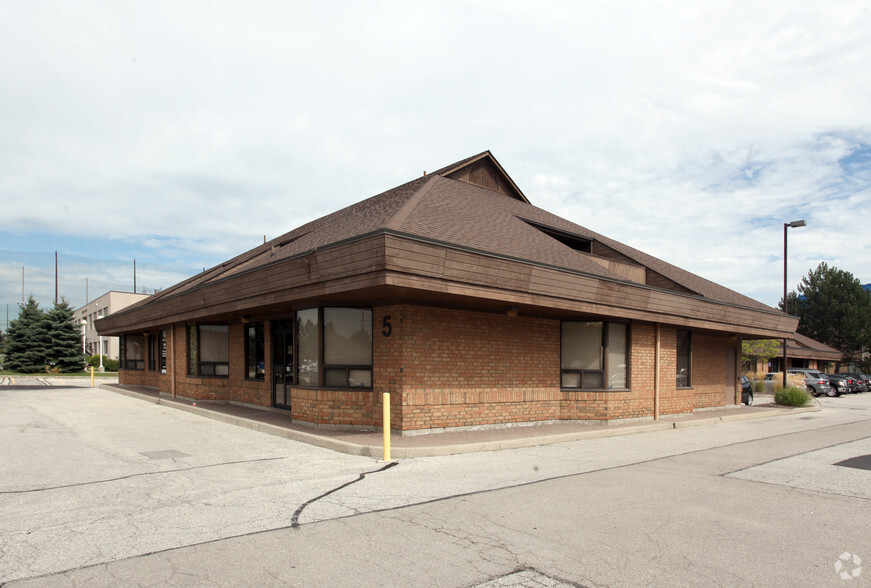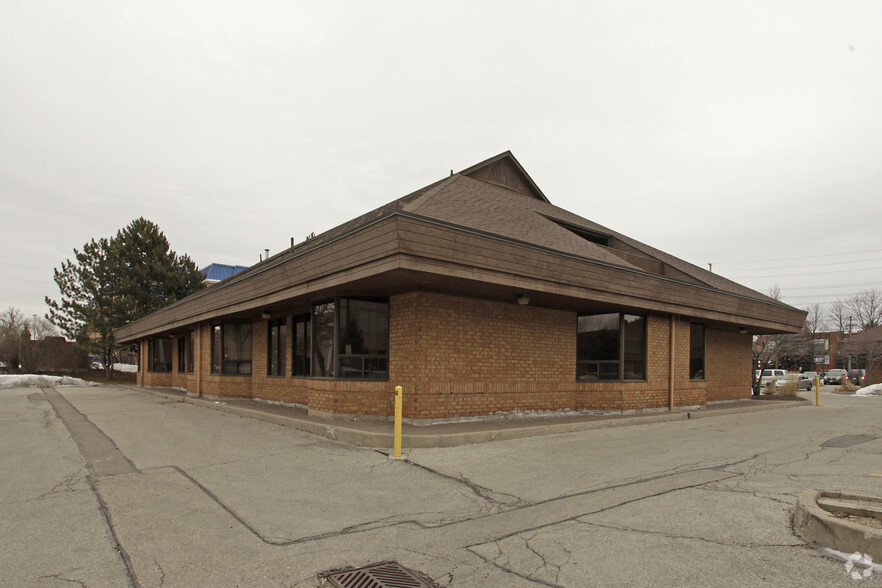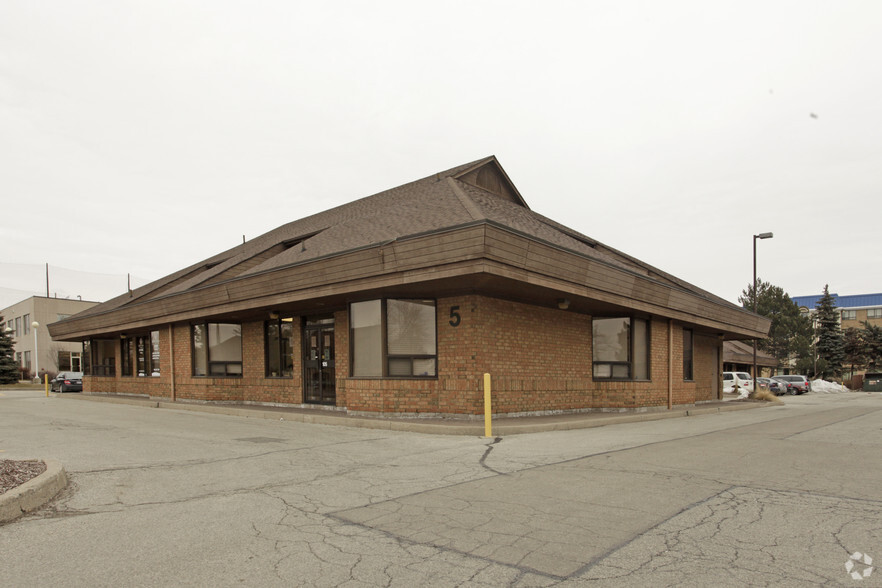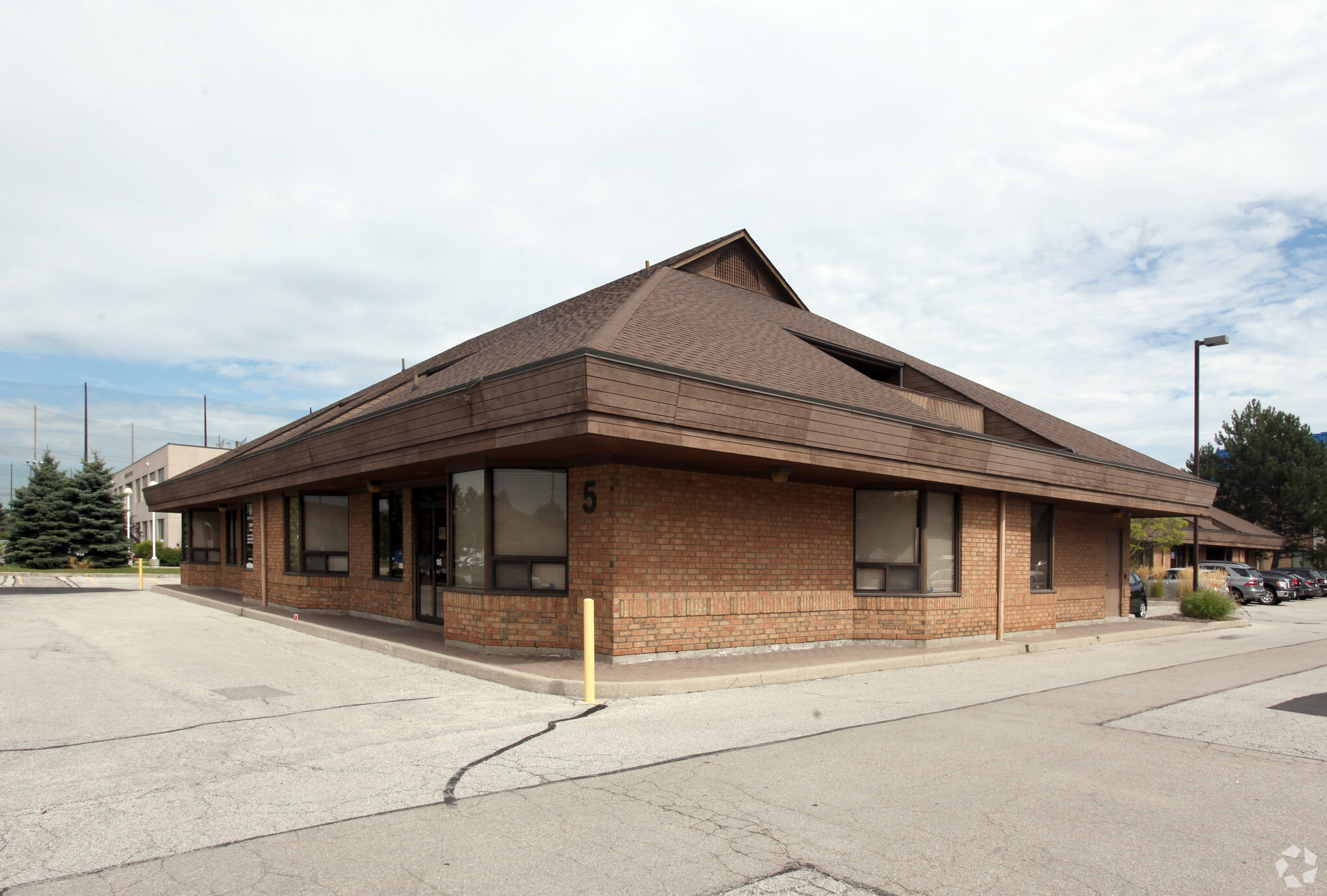
This feature is unavailable at the moment.
We apologize, but the feature you are trying to access is currently unavailable. We are aware of this issue and our team is working hard to resolve the matter.
Please check back in a few minutes. We apologize for the inconvenience.
- LoopNet Team
thank you

Your email has been sent!
Director Court Vaughan, ON L4L 4S5
1,289 - 4,292 SF of Office Space Available



Park Highlights
- 1-minute drive from Hwy 400
- A TTC bus stop is steps from the front doors
- 3-minute drive from Hwy 407
PARK FACTS
| Park Type | Office Park |
| Park Type | Office Park |
all available spaces(2)
Display Rental Rate as
- Space
- Size
- Term
- Rental Rate
- Space Use
- Condition
- Available
A spacious ground-floor office space is now available for sublease, offering a versatile solution for businesses seeking a convenient, short-term lease arrangement. This well-maintained space is ideal for companies looking for flexibility without the commitment of a long-term lease. Additionally, the option to include furniture provides a turnkey solution, allowing businesses to move in quickly and start operating with minimal setup time. The office’s ground-floor location ensures easy access for clients and employees alike, making it an attractive choice for those seeking convenience and efficiency in their workspace.
- Lease rate does not include utilities, property expenses or building services
- Fits 4 - 11 People
- Short term leases only.
- Mostly Open Floor Plan Layout
- Ground floor Office space
- Furniture can be included.
| Space | Size | Term | Rental Rate | Space Use | Condition | Available |
| 2nd Floor, Ste 201 | 1,289 SF | 1-10 Years | $8.28 USD/SF/YR $0.69 USD/SF/MO $10,669 USD/YR $889.11 USD/MO | Office | Full Build-Out | Now |
1 Director Ct - 2nd Floor - Ste 201
- Space
- Size
- Term
- Rental Rate
- Space Use
- Condition
- Available
A spacious ground-floor office space is now available for sublease, offering a versatile solution for businesses seeking a convenient, short-term lease arrangement. This well-maintained space is ideal for companies looking for flexibility without the commitment of a long-term lease. Additionally, the option to include furniture provides a turnkey solution, allowing businesses to move in quickly and start operating with minimal setup time. The office’s ground-floor location ensures easy access for clients and employees alike, making it an attractive choice for those seeking convenience and efficiency in their workspace.
- Lease rate does not include utilities, property expenses or building services
- Ground floor Office space
- Furniture can be included.
- Mostly Open Floor Plan Layout
- Short term leases only.
| Space | Size | Term | Rental Rate | Space Use | Condition | Available |
| 2nd Floor, Ste 201/202 | 3,003 SF | 1-10 Years | $8.28 USD/SF/YR $0.69 USD/SF/MO $24,856 USD/YR $2,071 USD/MO | Office | Full Build-Out | 30 Days |
6 Director Ct - 2nd Floor - Ste 201/202
1 Director Ct - 2nd Floor - Ste 201
| Size | 1,289 SF |
| Term | 1-10 Years |
| Rental Rate | $8.28 USD/SF/YR |
| Space Use | Office |
| Condition | Full Build-Out |
| Available | Now |
A spacious ground-floor office space is now available for sublease, offering a versatile solution for businesses seeking a convenient, short-term lease arrangement. This well-maintained space is ideal for companies looking for flexibility without the commitment of a long-term lease. Additionally, the option to include furniture provides a turnkey solution, allowing businesses to move in quickly and start operating with minimal setup time. The office’s ground-floor location ensures easy access for clients and employees alike, making it an attractive choice for those seeking convenience and efficiency in their workspace.
- Lease rate does not include utilities, property expenses or building services
- Mostly Open Floor Plan Layout
- Fits 4 - 11 People
- Ground floor Office space
- Short term leases only.
- Furniture can be included.
6 Director Ct - 2nd Floor - Ste 201/202
| Size | 3,003 SF |
| Term | 1-10 Years |
| Rental Rate | $8.28 USD/SF/YR |
| Space Use | Office |
| Condition | Full Build-Out |
| Available | 30 Days |
A spacious ground-floor office space is now available for sublease, offering a versatile solution for businesses seeking a convenient, short-term lease arrangement. This well-maintained space is ideal for companies looking for flexibility without the commitment of a long-term lease. Additionally, the option to include furniture provides a turnkey solution, allowing businesses to move in quickly and start operating with minimal setup time. The office’s ground-floor location ensures easy access for clients and employees alike, making it an attractive choice for those seeking convenience and efficiency in their workspace.
- Lease rate does not include utilities, property expenses or building services
- Mostly Open Floor Plan Layout
- Ground floor Office space
- Short term leases only.
- Furniture can be included.
SELECT TENANTS AT THIS PROPERTY
- Floor
- Tenant Name
- Industry
- 1st
- Guadagnini, John P Chartered accountant
- Professional, Scientific, and Technical Services
- 1st
- John Guadagnini PC
- Professional, Scientific, and Technical Services
- 1st
- Mosoff & Liu Professional Accountants
- Professional, Scientific, and Technical Services
- 1st
- Philip Gordin PC
- Professional, Scientific, and Technical Services
- 1st
- Port Royal Packaging (1983) Inc
- Manufacturing
- 1st
- Signature Service Inc
- Administrative and Support Services
- 1st
- Strategic Revenue Mgmt Svc Inc
- Real Estate
Park Overview
This conveniently located office space is a 1-minute drive from Hwy 400 and a 3-minute drive from Hwy 407. A TTC bus stop is steps from the front doors and abundant retail, restaurants and big-box shopping is just a short drive away.
Learn More About Renting Office Space
Presented by

Director Court | Vaughan, ON L4L 4S5
Hmm, there seems to have been an error sending your message. Please try again.
Thanks! Your message was sent.


