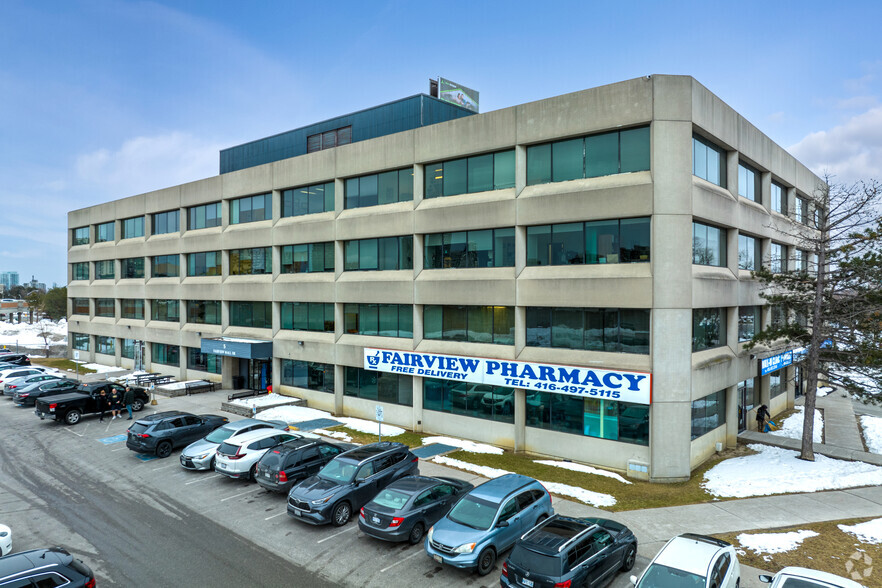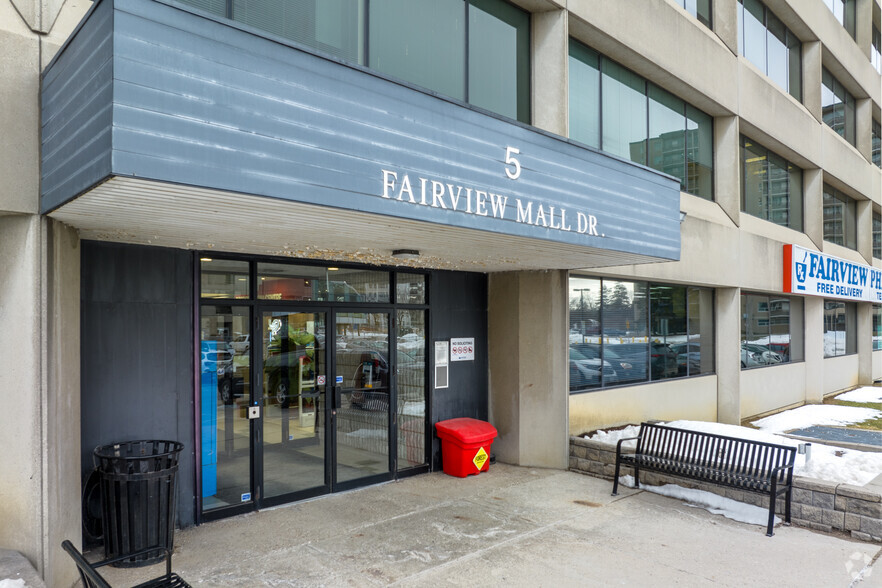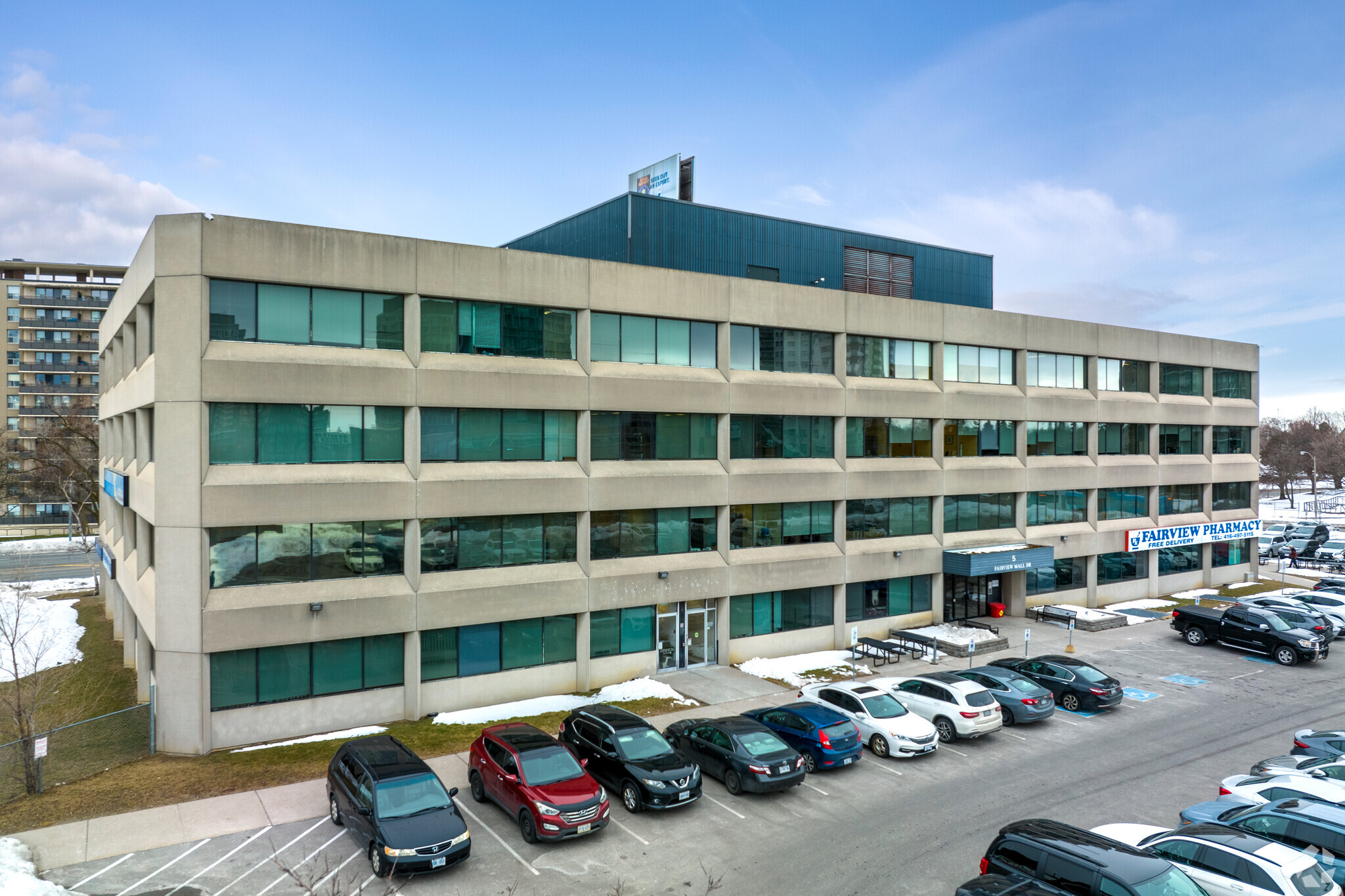Fairview Health Centre 5 Fairview Mall Dr 663 - 6,993 SF of Office/Medical Space Available in Toronto, ON M2J 2Z1



ALL AVAILABLE SPACES(6)
Display Rental Rate as
- SPACE
- SIZE
- TERM
- RENTAL RATE
- SPACE USE
- CONDITION
- AVAILABLE
Suite 180 is a 1,664-square-foot medical office space that features two reception areas, several exam rooms/offices, and a private washroom. Available immediately.
Suite 198 is a 1,052 square foot, ground floor unit located near the building's main entrance, lobby, and elevators. The suite is in base building condition, ready for tenant improvements. Available immediately.
- Central Air Conditioning
Suite 377 is a 803-square-foot medical office suite on the building's 3rd floor, located near the elevators and washrooms. Suitable for a variety of uses with a customizable layout. Available immediately.
- Partially Built-Out as Standard Medical Space
- Reception Area
- Space is in Excellent Condition
Suite 406 is a 1,409-square-foot medical office suite located on the fourth floor. This unit includes a reception area and seven exam rooms/offices (five with sinks). Available immediately.
- Fully Built-Out as Standard Medical Space
- Space is in Excellent Condition
Suite 416 is a 1,402-square-foot, 4th floor suite featuring three large offices and two separate suite entrances. Current layout could accommodate a reception area. Available February 2026.
- Fully Built-Out as Standard Medical Space
- Space is in Excellent Condition
Suite 377 is a 803-square-foot medical office suite on the building's 3rd floor, located near the elevators and washrooms. Suitable for a variety of uses with a customizable layout. Available immediately.
- Fully Built-Out as Standard Medical Space
- Reception Area
- Space is in Excellent Condition
| Space | Size | Term | Rental Rate | Space Use | Condition | Available |
| 1st Floor, Ste 180 | 1,664 SF | Negotiable | Upon Request | Office/Medical | Full Build-Out | Now |
| 1st Floor, Ste 198 | 1,052 SF | Negotiable | Upon Request | Office/Medical | Shell Space | Now |
| 3rd Floor, Ste 377 | 803 SF | Negotiable | Upon Request | Office/Medical | Partial Build-Out | Now |
| 4th Floor, Ste 406 | 1,409 SF | Negotiable | Upon Request | Office/Medical | Full Build-Out | Now |
| 4th Floor, Ste 416 | 1,402 SF | Negotiable | Upon Request | Office/Medical | Full Build-Out | Now |
| 4th Floor, Ste 445 | 663 SF | Negotiable | Upon Request | Office/Medical | Full Build-Out | Now |
1st Floor, Ste 180
| Size |
| 1,664 SF |
| Term |
| Negotiable |
| Rental Rate |
| Upon Request |
| Space Use |
| Office/Medical |
| Condition |
| Full Build-Out |
| Available |
| Now |
1st Floor, Ste 198
| Size |
| 1,052 SF |
| Term |
| Negotiable |
| Rental Rate |
| Upon Request |
| Space Use |
| Office/Medical |
| Condition |
| Shell Space |
| Available |
| Now |
3rd Floor, Ste 377
| Size |
| 803 SF |
| Term |
| Negotiable |
| Rental Rate |
| Upon Request |
| Space Use |
| Office/Medical |
| Condition |
| Partial Build-Out |
| Available |
| Now |
4th Floor, Ste 406
| Size |
| 1,409 SF |
| Term |
| Negotiable |
| Rental Rate |
| Upon Request |
| Space Use |
| Office/Medical |
| Condition |
| Full Build-Out |
| Available |
| Now |
4th Floor, Ste 416
| Size |
| 1,402 SF |
| Term |
| Negotiable |
| Rental Rate |
| Upon Request |
| Space Use |
| Office/Medical |
| Condition |
| Full Build-Out |
| Available |
| Now |
4th Floor, Ste 445
| Size |
| 663 SF |
| Term |
| Negotiable |
| Rental Rate |
| Upon Request |
| Space Use |
| Office/Medical |
| Condition |
| Full Build-Out |
| Available |
| Now |
PROPERTY OVERVIEW
Fairview Health Centre is a four-storey, 88,210-square-foot medical outpatient building situated in the north end of Toronto in the heart of a densely populated North York neighbourhood. The building is conveniently located a short distance from North York General Hospital, adjacent to Fairview Shopping Centre and Don Mills Station on the Sheppard subway line. The property’s diversified tenant mix features a comprehensive offering of healthcare services including family medicine, diagnostic imaging, a pharmacy, a laboratory, and a wide range of specialist physicians.








